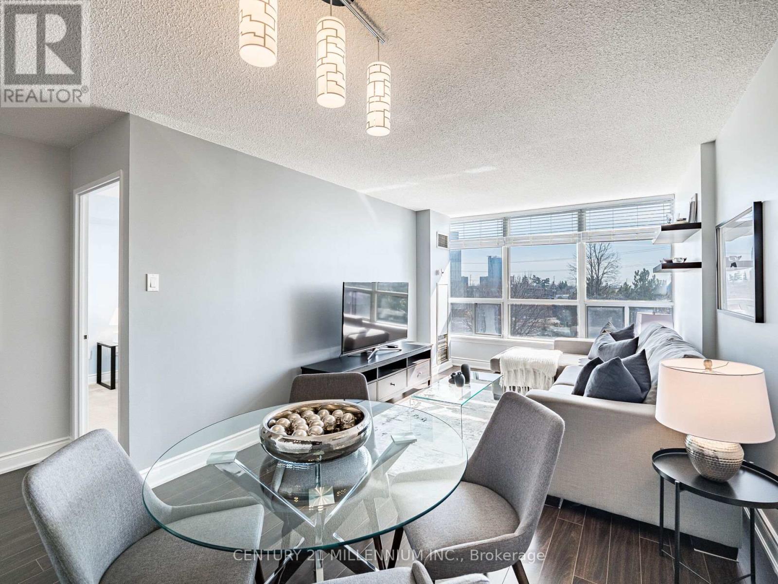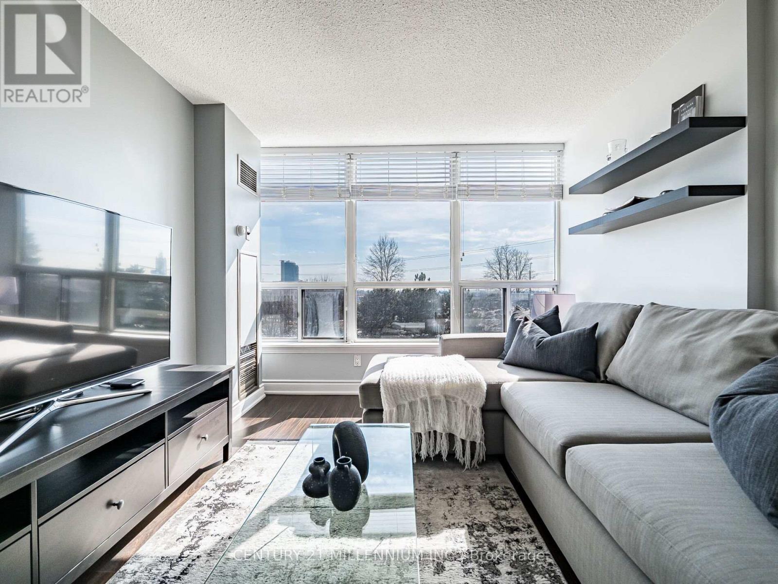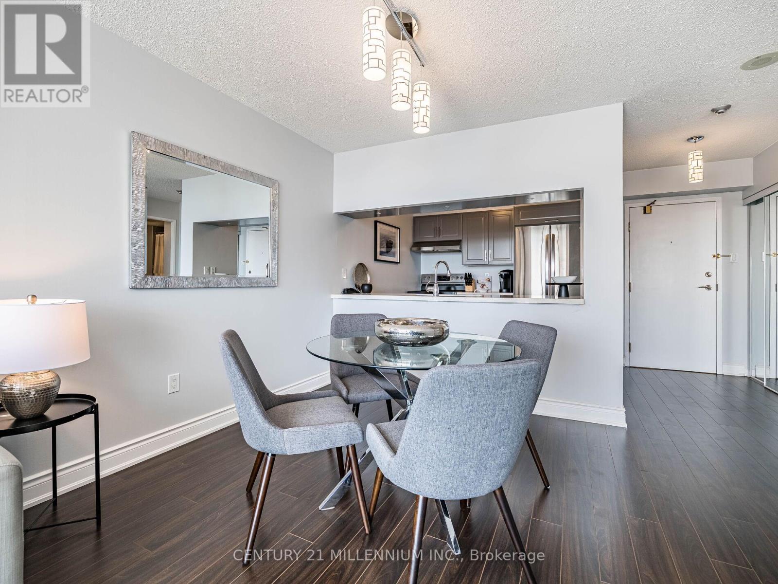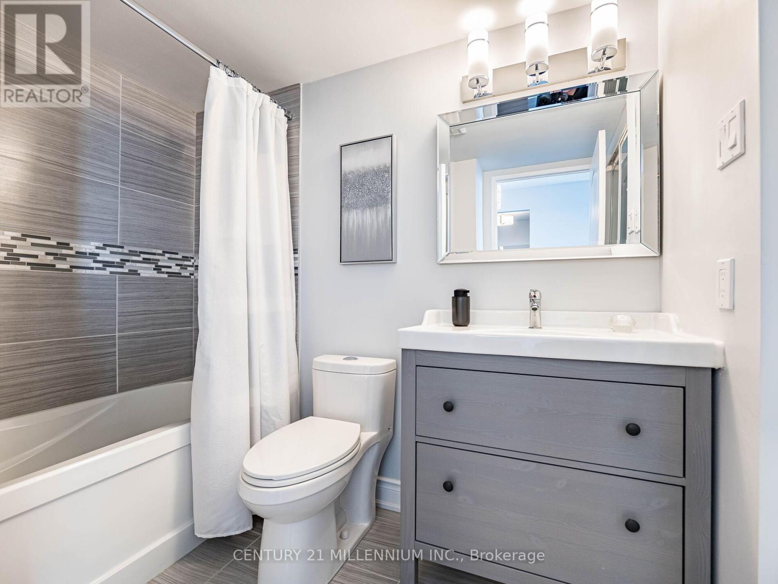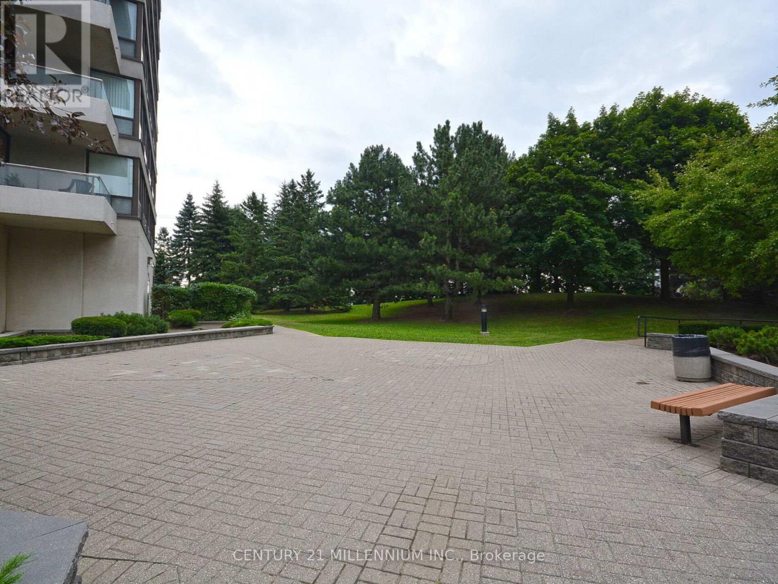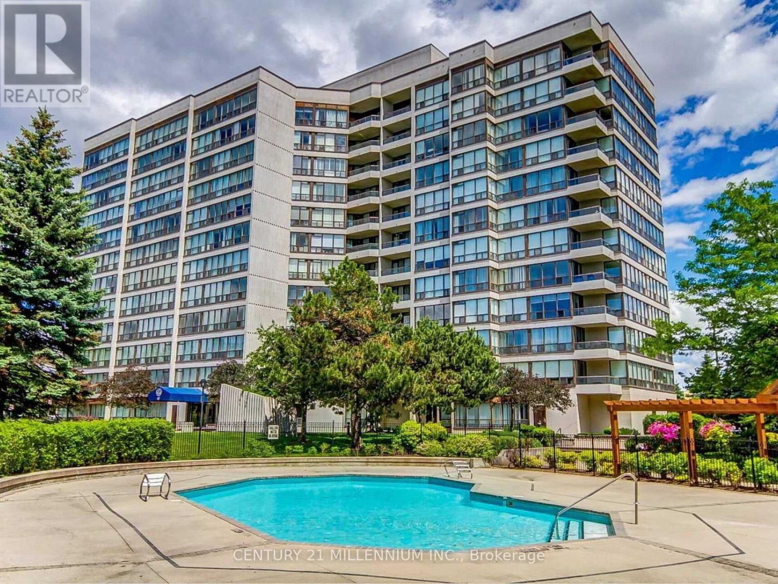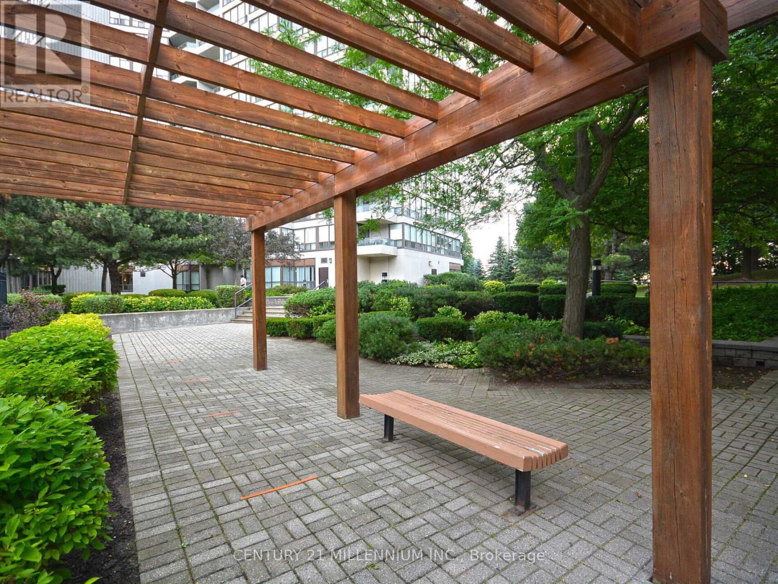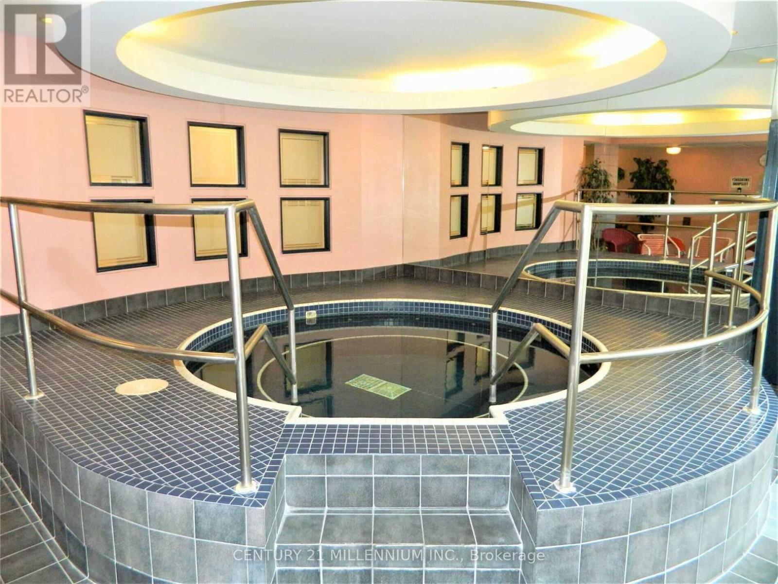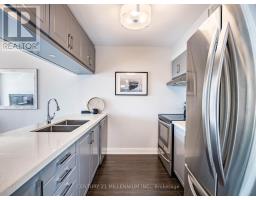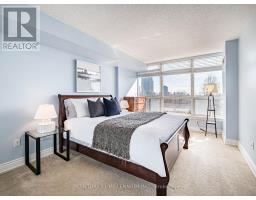409 - 10 Laurelcrest Street Brampton, Ontario L6S 5Y3
$449,900Maintenance, Heat, Electricity, Water, Common Area Maintenance, Insurance, Parking
$616.20 Monthly
Maintenance, Heat, Electricity, Water, Common Area Maintenance, Insurance, Parking
$616.20 MonthlyBright and Spacious Renovated One-Bedroom Condo in the Heart of Westgate! Step into this beautifully immaculately updated, move-in ready condo offering 646 sq ft of modern living space. The open-concept layout is enhanced by sleek laminate flooring throughout and a stylish, modern kitchen featuring stunning quartz countertops and stainless steel appliances. The bathroom is a true retreat, showcasing elegant inlay tile, an oversized soaker tub, and a large vanity with ample storage.Convenience with an ensuite laundry. Plus, the maintenance fees cover all utilities, providing you with a hassle-free lifestyle. Don't forget this unit comes with 2 (two) owned Parking spaces This south-facing unit is located in the highly well managed Condos on Laurelcrest Street, offering south facing views and plenty of natural light.Exceptional Amenities include 24-hour gatehouse security, two underground parking spaces, a sparkling outdoor pool, tennis courts, hot tub & sauna, exercise facilities, and a party room, ensuring you have everything you need for comfort and leisure.Overall, 10 Laurelcrest Street combines a range of amenities, strategic location, making it a desirable choice for many seeking comfortable living in Brampton. Dont miss the opportunity to own this stunning condoschedule your viewing today! (id:50886)
Open House
This property has open houses!
2:00 pm
Ends at:4:00 pm
2:00 pm
Ends at:4:00 pm
Property Details
| MLS® Number | W12032437 |
| Property Type | Single Family |
| Community Name | Queen Street Corridor |
| Amenities Near By | Public Transit, Schools |
| Community Features | Pets Not Allowed |
| Features | In Suite Laundry |
| Parking Space Total | 2 |
| Structure | Tennis Court |
Building
| Bathroom Total | 1 |
| Bedrooms Above Ground | 1 |
| Bedrooms Total | 1 |
| Amenities | Exercise Centre, Recreation Centre, Party Room |
| Appliances | Dishwasher, Dryer, Hood Fan, Stove, Washer, Refrigerator |
| Cooling Type | Central Air Conditioning |
| Exterior Finish | Concrete |
| Fire Protection | Security Guard |
| Flooring Type | Carpeted, Laminate |
| Heating Fuel | Natural Gas |
| Heating Type | Forced Air |
| Size Interior | 600 - 699 Ft2 |
| Type | Apartment |
Parking
| Underground | |
| No Garage |
Land
| Acreage | No |
| Land Amenities | Public Transit, Schools |
Rooms
| Level | Type | Length | Width | Dimensions |
|---|---|---|---|---|
| Main Level | Primary Bedroom | 4.57 m | 3.2 m | 4.57 m x 3.2 m |
| Main Level | Kitchen | 2.51 m | 2.51 m | 2.51 m x 2.51 m |
| Main Level | Dining Room | 5.84 m | 3.2 m | 5.84 m x 3.2 m |
| Main Level | Living Room | 5.84 m | 3.2 m | 5.84 m x 3.2 m |
Contact Us
Contact us for more information
Shayzaad Kassam
Broker
www.shayzaad.com
181 Queen St East
Brampton, Ontario L6W 2B3
(905) 450-8300
www.c21m.ca/












