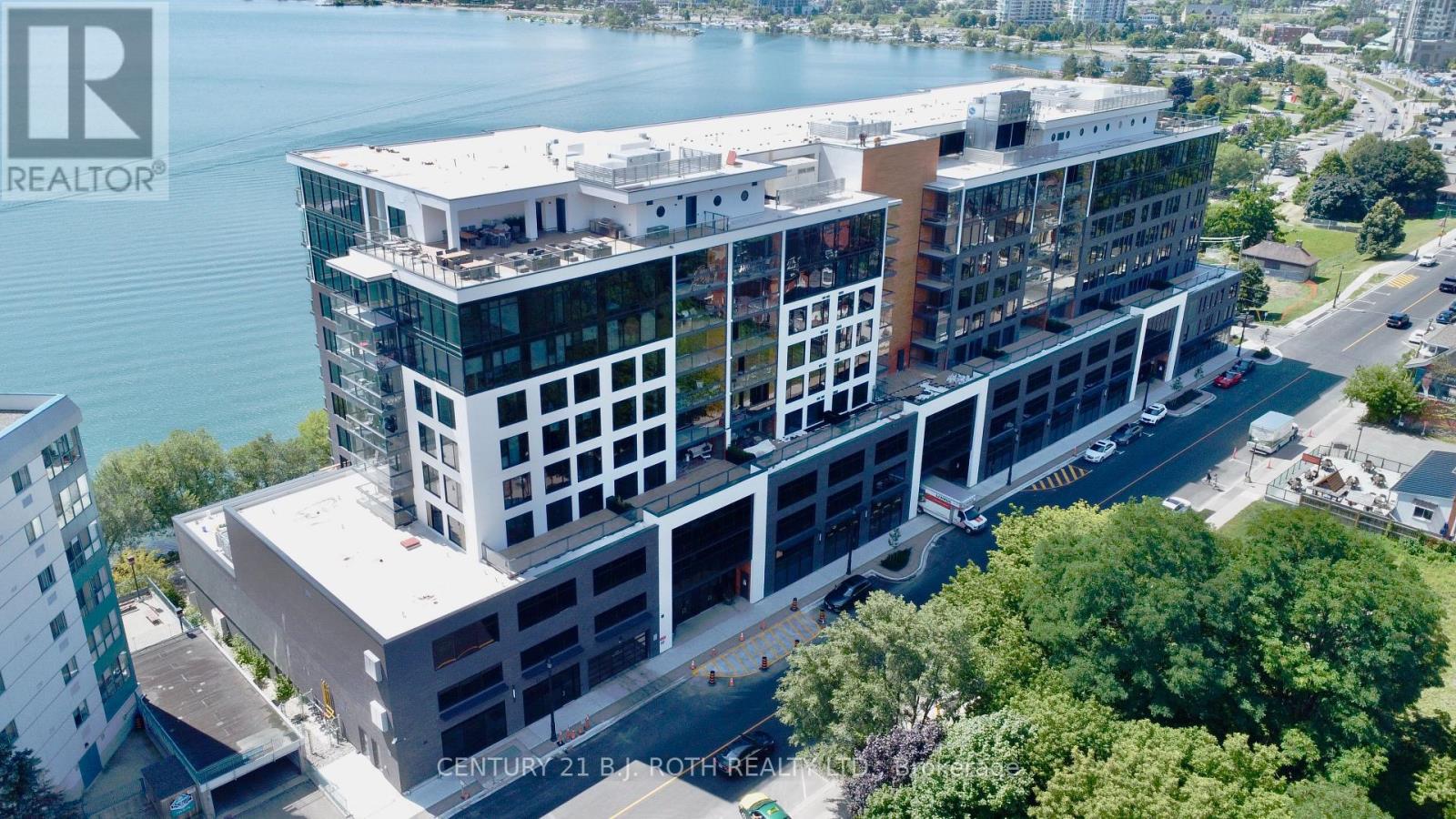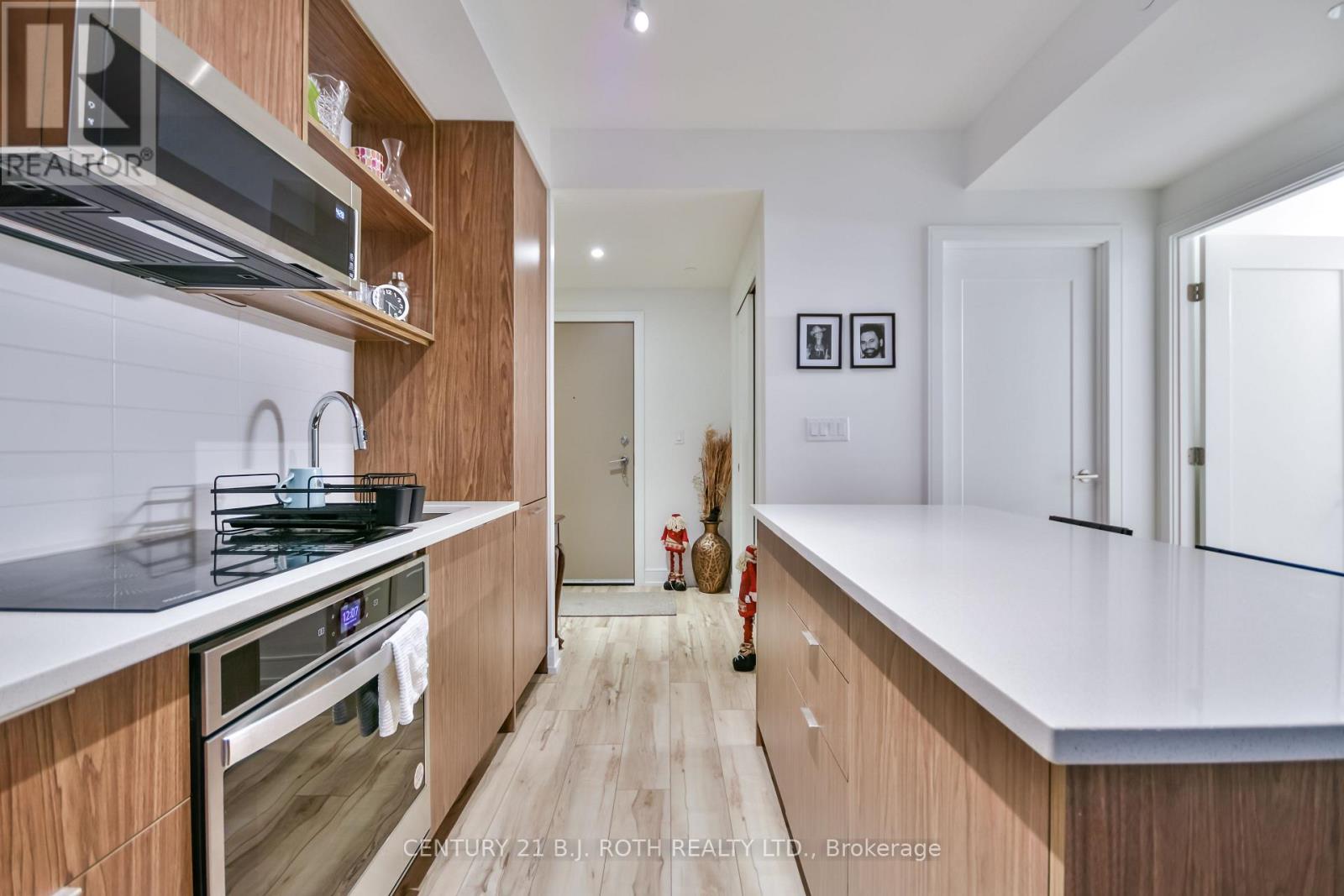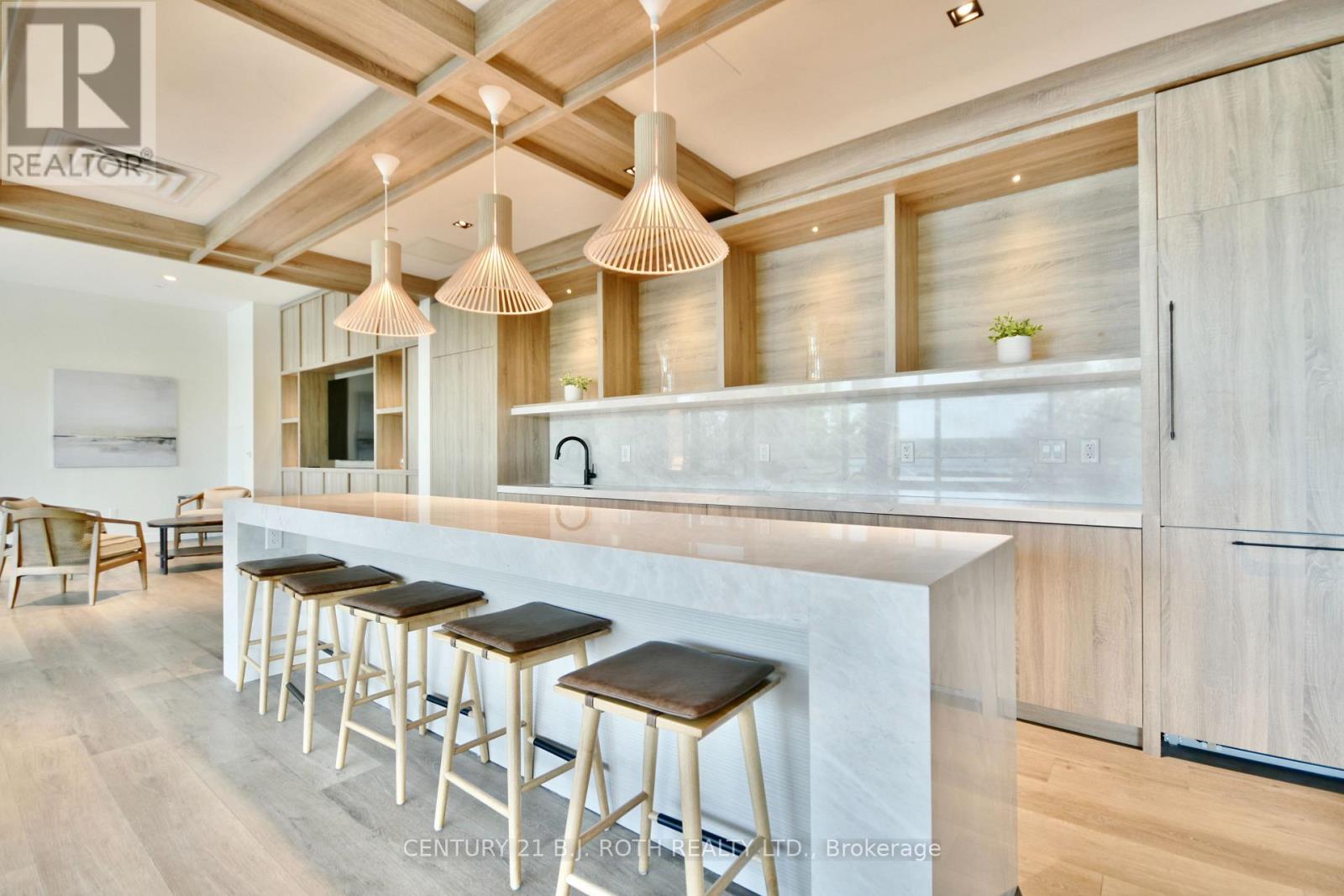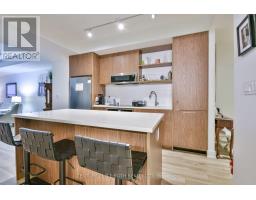409 - 185 Dunlop Street E Barrie, Ontario L4M 0L7
$799,900Maintenance, Water, Parking
$828.30 Monthly
Maintenance, Water, Parking
$828.30 MonthlyLuxurious lakeside 1 bed plus den, 2 full bathroom condo with stunning unobstructed views of kempenfelt bay from your living room and primary bedroom. This unique 881 sq ft model offers a 48 sq ft balcony enclosed with lumon glass + a 129 sq ft terrace area with waterfront views. Condo comes with 2 underground parking spots ( 1 spot plus a car lift) which also has a Electric charging station. 1 owned Locker included. Quality modern finishes throughout the unit. Open concept kitchen with island (quartz countertops). All stainless steel appliances and washer/dryer in unit included in sale. Minutes walk from downtown, parks, trails, and the farmer's market, marina, and the Go Train. The Lakhouse building offers lots of amenities such as two Roof Top Terraces featuring BBQ stations and Fireplaces, and a gym. Full concrete building offers premium sound dampening between units. (id:50886)
Property Details
| MLS® Number | S11898566 |
| Property Type | Single Family |
| Community Name | Lakeshore |
| AmenitiesNearBy | Beach, Park |
| CommunityFeatures | Pet Restrictions |
| Features | Carpet Free, In Suite Laundry |
| ParkingSpaceTotal | 2 |
| Structure | Porch |
| ViewType | View Of Water |
Building
| BathroomTotal | 2 |
| BedroomsAboveGround | 1 |
| BedroomsBelowGround | 1 |
| BedroomsTotal | 2 |
| Amenities | Security/concierge, Exercise Centre, Party Room, Storage - Locker |
| Appliances | Oven - Built-in, Range, Cooktop, Refrigerator, Stove |
| CoolingType | Central Air Conditioning |
| ExteriorFinish | Stucco |
| FoundationType | Poured Concrete |
| HeatingFuel | Natural Gas |
| HeatingType | Heat Pump |
| SizeInterior | 799.9932 - 898.9921 Sqft |
| Type | Apartment |
Parking
| Underground | |
| Covered |
Land
| Acreage | No |
| LandAmenities | Beach, Park |
| LandscapeFeatures | Landscaped |
Rooms
| Level | Type | Length | Width | Dimensions |
|---|---|---|---|---|
| Main Level | Kitchen | 3.7 m | 3.5 m | 3.7 m x 3.5 m |
| Main Level | Den | 2.43 m | 3.04 m | 2.43 m x 3.04 m |
| Main Level | Living Room | 7.44 m | 2.91 m | 7.44 m x 2.91 m |
| Main Level | Bathroom | 2.23 m | 1.52 m | 2.23 m x 1.52 m |
| Main Level | Primary Bedroom | 5.1 m | 2.74 m | 5.1 m x 2.74 m |
| Main Level | Bathroom | 2.43 m | 1.52 m | 2.43 m x 1.52 m |
https://www.realtor.ca/real-estate/27749925/409-185-dunlop-street-e-barrie-lakeshore-lakeshore
Interested?
Contact us for more information
Blair Smith
Salesperson
355 Bayfield Street, Unit 5, 106299 & 100088
Barrie, Ontario L4M 3C3
Tim Hewitt
Salesperson
355 Bayfield Street, Unit 5, 106299 & 100088
Barrie, Ontario L4M 3C3

























































