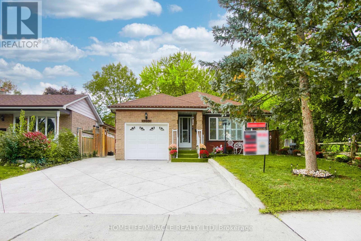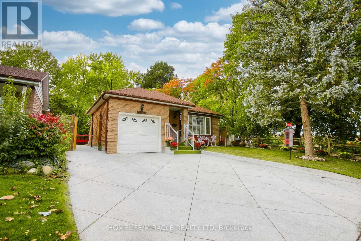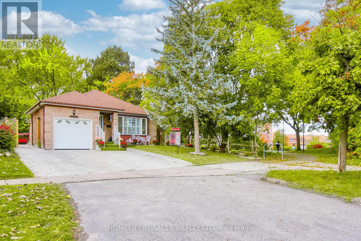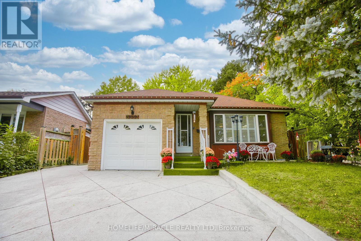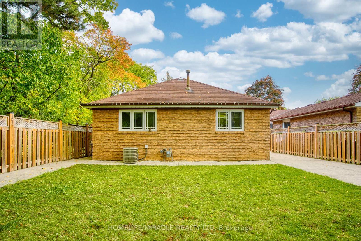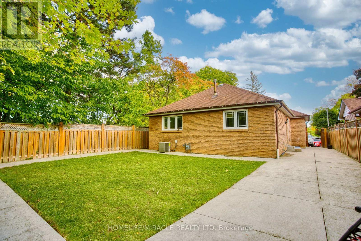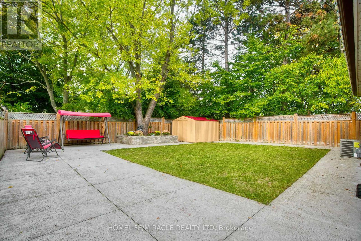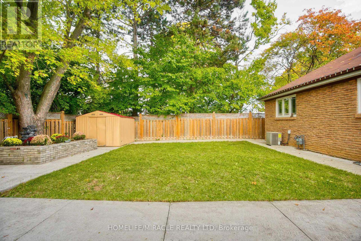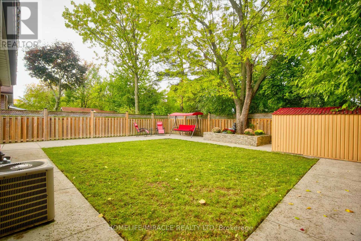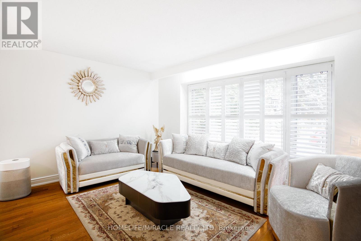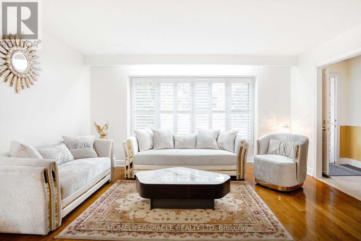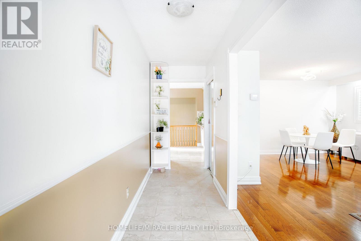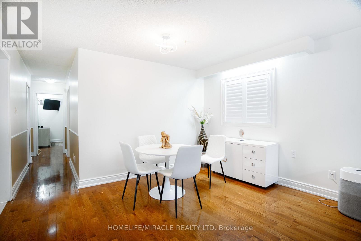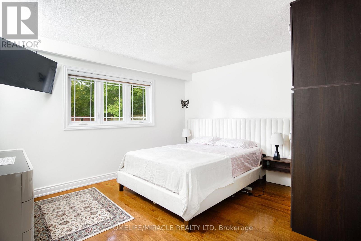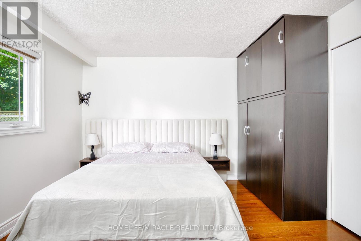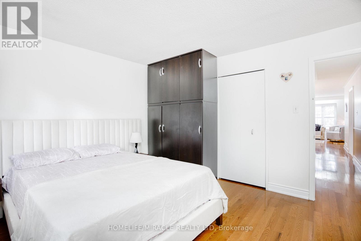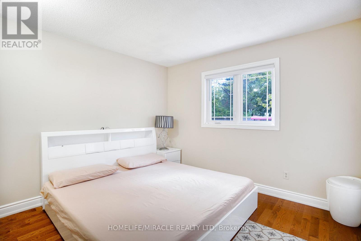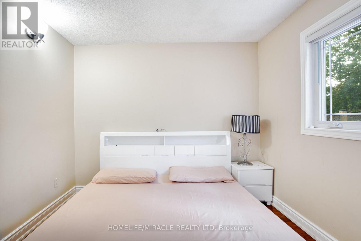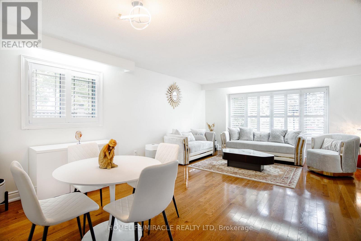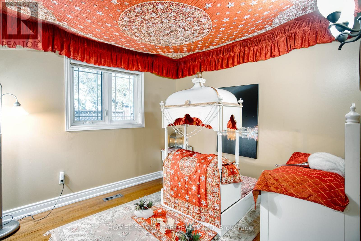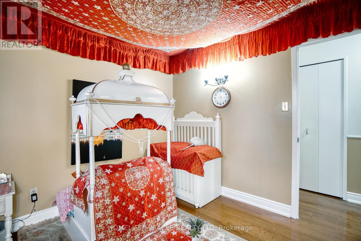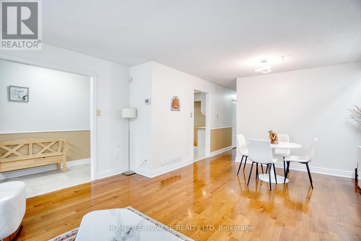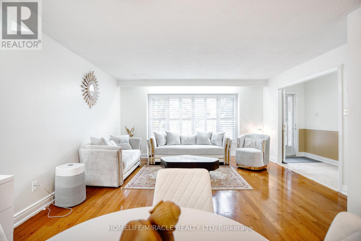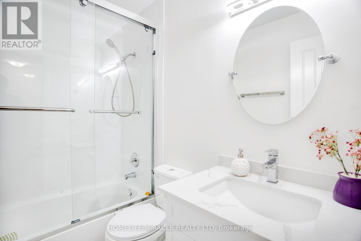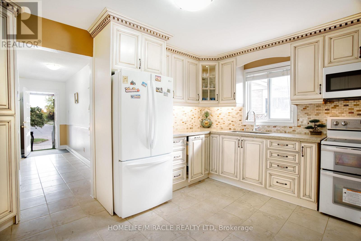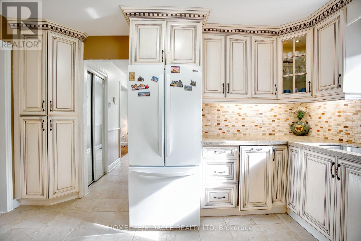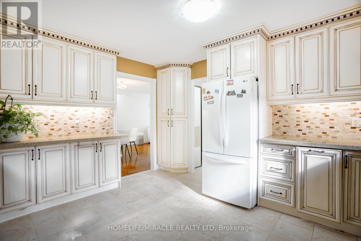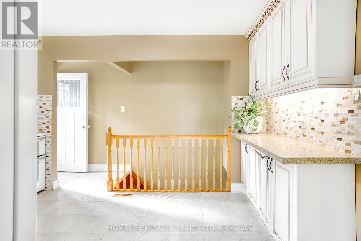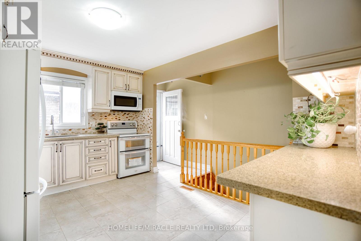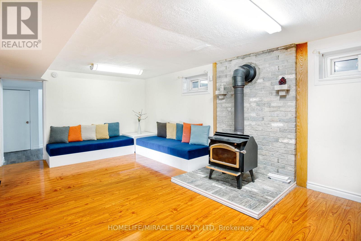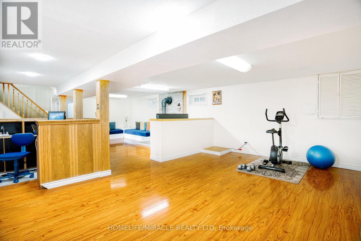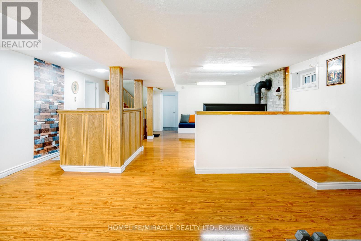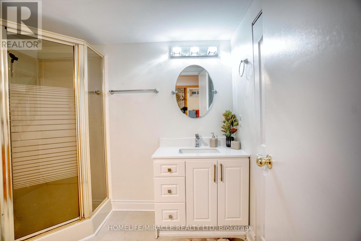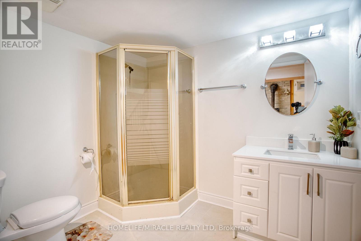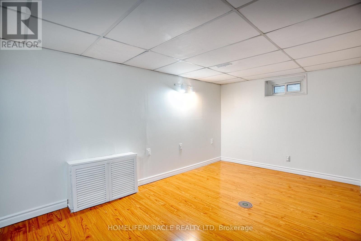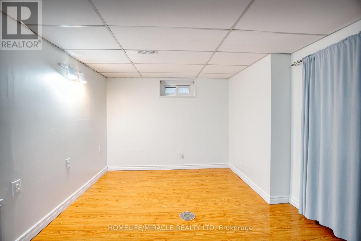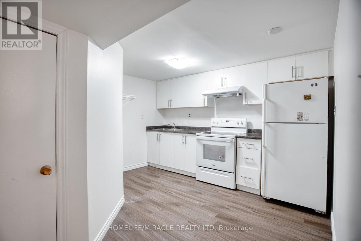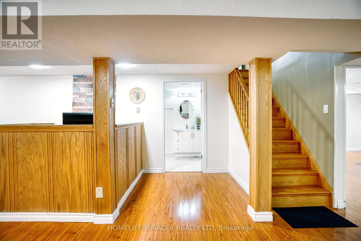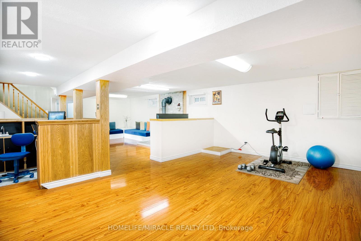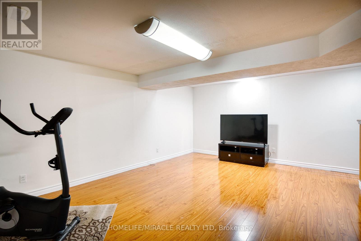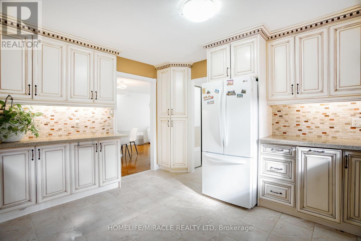409 - 3353 Martins Pine Crescent Mississauga, Ontario L5L 1G3
$1,049,999
Welcome to your future home in the heart of Mississauga! This spacious detached bungalow property is now ready for immediate possession, offering a great opportunity for families or investors. With nearly 1700 sq ft of total living space, the home features 3 spacious bedrooms upstairs plus 1 additional bedrooms in the finished basement, providing plenty of room for multi-generational living or an in-law suite setup. The layout is thoughtfully designed for both comfort and functionality, making it ideal for family gatherings, entertaining, or future rental potential. Beautiful 3+1 bedroom detached bungalow in sought-after Mississauga West with nearly 1700 sq ft of updated living space. Features 1 master bedroom side for multi-generational living or in-law suite. Bright sunroom, entertainers area, and freshly painted interior. Finished basement with 1 bedrooms; retrofit status. Lovingly maintained with pride of ownership throughout. Easy to show, Show with confidence! Located in one of Mississauga Wests most desirable and family-friendly neighborhoods, you'll be close to schools, parks, shopping, transit, and all amenities. Walking to Walmart, all restaurants minutes from Ridge Way. This is an excellent opportunity to secure a move-in-ready home in a prime location. Book your showing today. Two renovated bathrooms. (id:50886)
Property Details
| MLS® Number | W12486646 |
| Property Type | Single Family |
| Community Name | Erin Mills |
| Amenities Near By | Hospital, Park, Public Transit, Schools |
| Equipment Type | None |
| Features | Carpet Free, In-law Suite |
| Parking Space Total | 5 |
| Rental Equipment Type | None |
Building
| Bathroom Total | 2 |
| Bedrooms Above Ground | 3 |
| Bedrooms Below Ground | 1 |
| Bedrooms Total | 4 |
| Age | 31 To 50 Years |
| Amenities | Fireplace(s) |
| Appliances | Oven - Built-in, Water Heater, Water Meter, Dishwasher, Dryer, Microwave, Stove, Washer, Refrigerator |
| Architectural Style | Bungalow |
| Basement Features | Apartment In Basement |
| Basement Type | N/a |
| Construction Style Attachment | Detached |
| Cooling Type | Central Air Conditioning |
| Exterior Finish | Brick |
| Fireplace Present | Yes |
| Flooring Type | Wood, Ceramic |
| Foundation Type | Concrete |
| Heating Fuel | Natural Gas |
| Heating Type | Coil Fan |
| Stories Total | 1 |
| Size Interior | 1,100 - 1,500 Ft2 |
| Type | House |
| Utility Water | Municipal Water |
Parking
| Attached Garage | |
| Garage |
Land
| Acreage | No |
| Fence Type | Fenced Yard |
| Land Amenities | Hospital, Park, Public Transit, Schools |
| Sewer | Sanitary Sewer |
| Size Depth | 113 Ft ,3 In |
| Size Frontage | 42 Ft ,7 In |
| Size Irregular | 42.6 X 113.3 Ft |
| Size Total Text | 42.6 X 113.3 Ft|under 1/2 Acre |
Rooms
| Level | Type | Length | Width | Dimensions |
|---|---|---|---|---|
| Lower Level | Recreational, Games Room | 5.72 m | 5.66 m | 5.72 m x 5.66 m |
| Lower Level | Games Room | 5.66 m | 3.96 m | 5.66 m x 3.96 m |
| Lower Level | Bedroom | 4.57 m | 3.12 m | 4.57 m x 3.12 m |
| Main Level | Living Room | 4.57 m | 3.91 m | 4.57 m x 3.91 m |
| Main Level | Dining Room | 3.87 m | 2.52 m | 3.87 m x 2.52 m |
| Main Level | Kitchen | 4.13 m | 4.12 m | 4.13 m x 4.12 m |
| Main Level | Primary Bedroom | 3.96 m | 3.65 m | 3.96 m x 3.65 m |
| Main Level | Bedroom 2 | 3.34 m | 2.99 m | 3.34 m x 2.99 m |
| Main Level | Bedroom 3 | 2.99 m | 2.87 m | 2.99 m x 2.87 m |
| Main Level | Bathroom | 1.8 m | 1 m | 1.8 m x 1 m |
Utilities
| Cable | Available |
| Electricity | Available |
| Sewer | Available |
Contact Us
Contact us for more information
Khurram Aziz
Salesperson
821 Bovaird Dr West #31
Brampton, Ontario L6X 0T9
(905) 455-5100
(905) 455-5110

