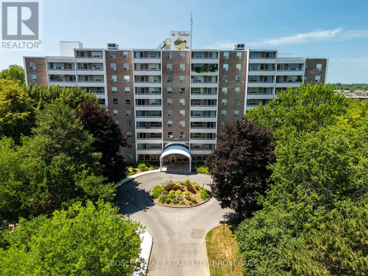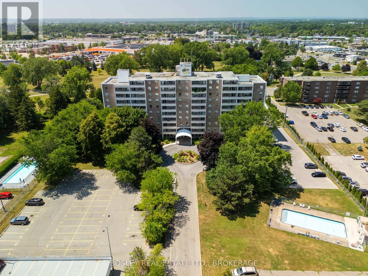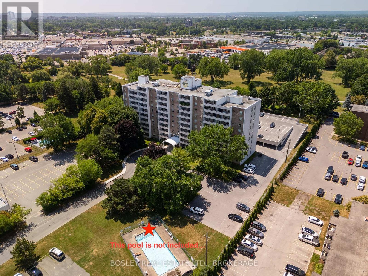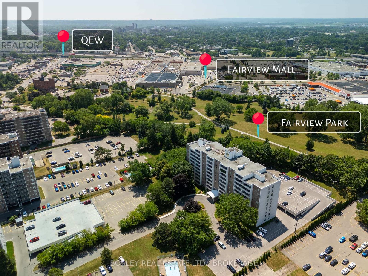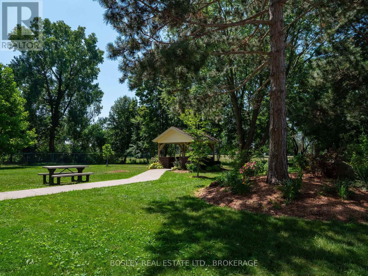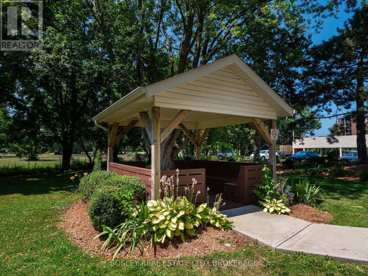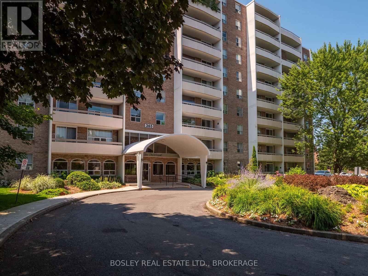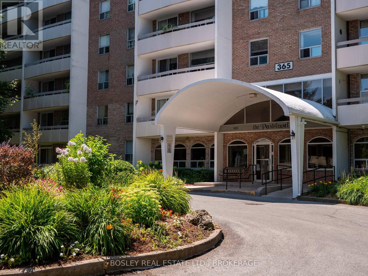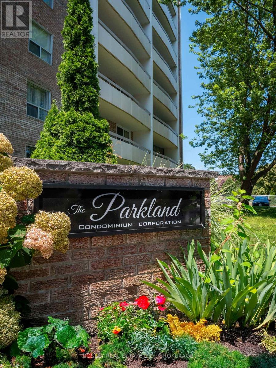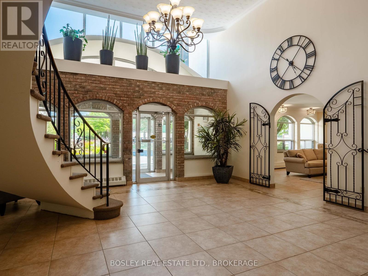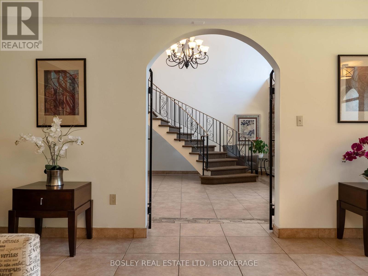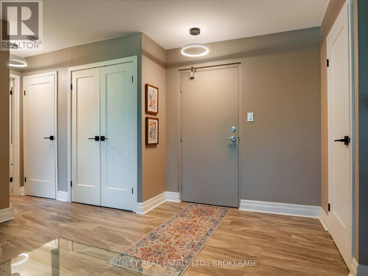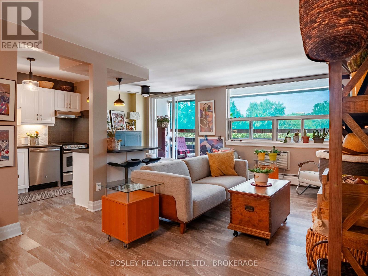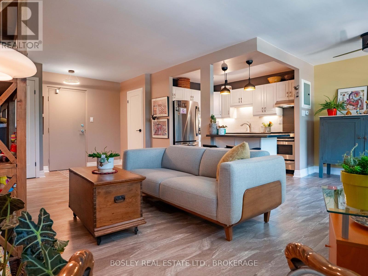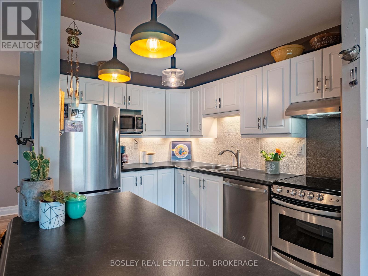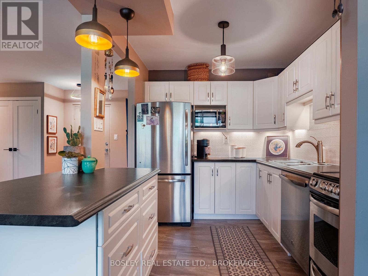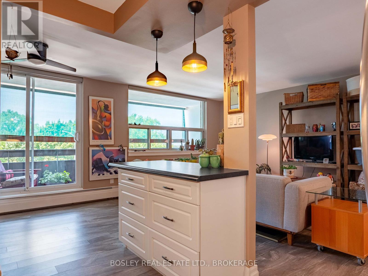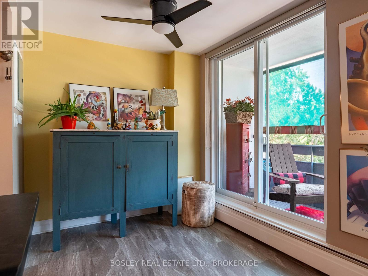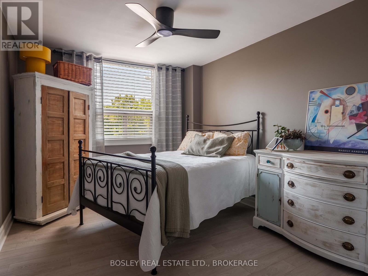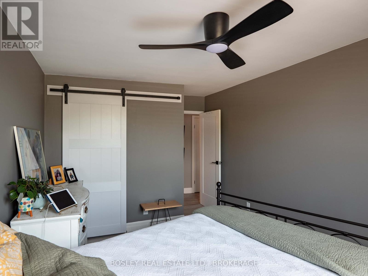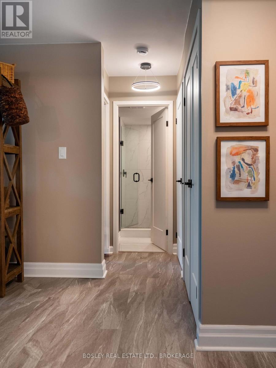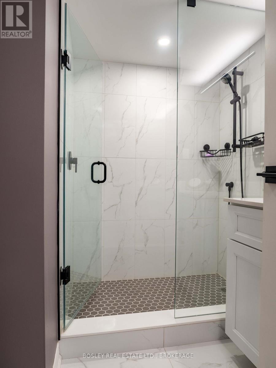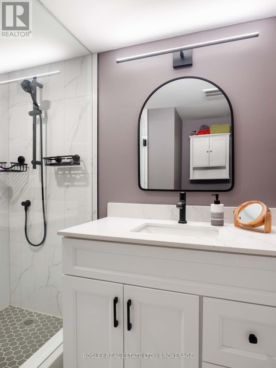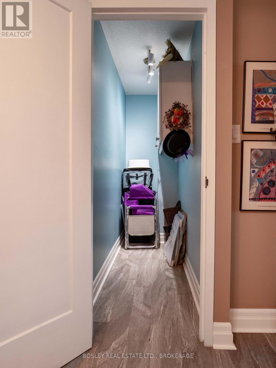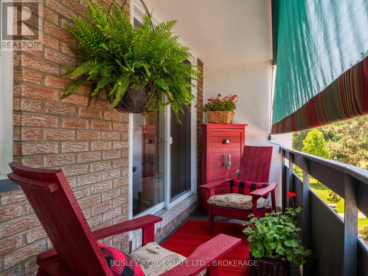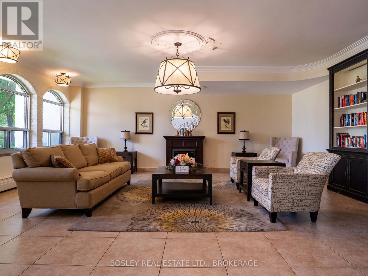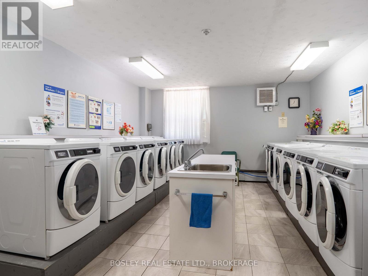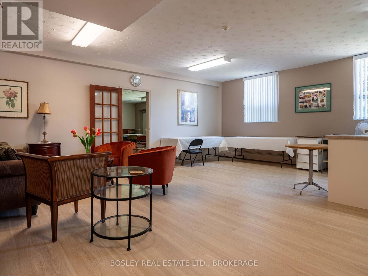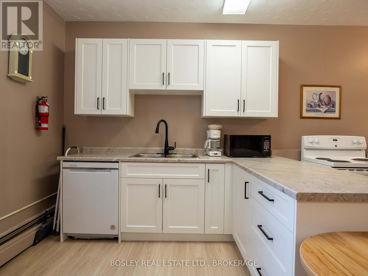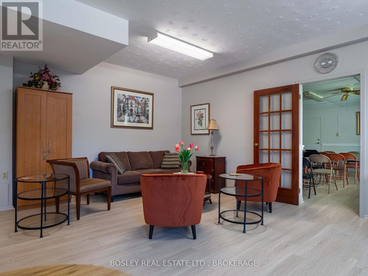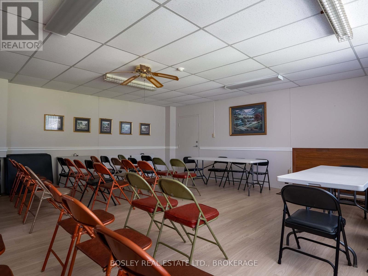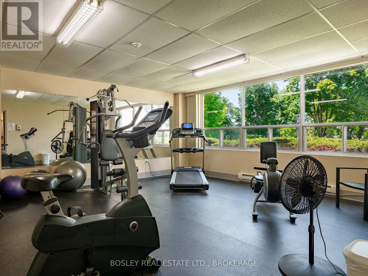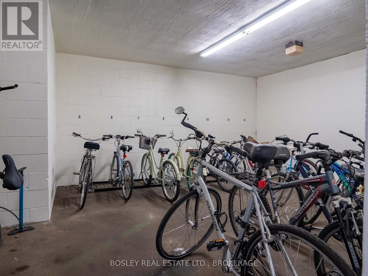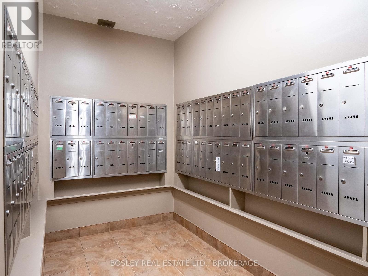409 - 365 Geneva Street St. Catharines, Ontario L2N 5S7
$330,000Maintenance, Heat, Common Area Maintenance, Insurance, Parking, Water
$477 Monthly
Maintenance, Heat, Common Area Maintenance, Insurance, Parking, Water
$477 MonthlyCome see this beautifully updated one bedroom apartment in a very well run building with a great community of people. Walk into the open concept space with new LPV flooring throughout. The main space has a great vibe and is very bright. The kitchen has been fully updated with newer cabinets, stainless appliances and a super handy island. Pop out to the large balcony that is facing west and is very private. The bathroom has been renovated in the last 3 weeks, featuring a glass shower, new vanity and tile floor. Great bedroom with large closet with modern barn door closure. Enjoy the convenience of ensuite storage too! The building features many amenities, including, Gym, Party room, Laundry, well manicured landscaping, and a car wash area. Condo fees: $477 per month. (id:50886)
Property Details
| MLS® Number | X12319692 |
| Property Type | Single Family |
| Community Name | 446 - Fairview |
| Amenities Near By | Park, Public Transit |
| Community Features | Pet Restrictions |
| Features | Balcony, Carpet Free, Laundry- Coin Operated |
| Parking Space Total | 1 |
| Structure | Patio(s) |
Building
| Bathroom Total | 1 |
| Bedrooms Above Ground | 1 |
| Bedrooms Total | 1 |
| Age | 51 To 99 Years |
| Appliances | Dishwasher, Stove, Refrigerator |
| Cooling Type | Wall Unit |
| Exterior Finish | Brick |
| Fire Protection | Monitored Alarm |
| Foundation Type | Concrete |
| Heating Fuel | Natural Gas |
| Heating Type | Radiant Heat |
| Size Interior | 600 - 699 Ft2 |
| Type | Apartment |
Parking
| No Garage |
Land
| Acreage | No |
| Land Amenities | Park, Public Transit |
| Landscape Features | Landscaped |
Rooms
| Level | Type | Length | Width | Dimensions |
|---|---|---|---|---|
| Main Level | Kitchen | 3.05 m | 2.74 m | 3.05 m x 2.74 m |
| Main Level | Living Room | 5.8 m | 3.35 m | 5.8 m x 3.35 m |
| Main Level | Bedroom | 4.08 m | 3.05 m | 4.08 m x 3.05 m |
| Main Level | Bathroom | 2 m | 3 m | 2 m x 3 m |
Contact Us
Contact us for more information
Richard Hall
Salesperson
200 Welland Ave
St. Catharines, Ontario L2R 2P3
(905) 397-0747
(905) 468-8700
www.bosleyrealestate.com/

