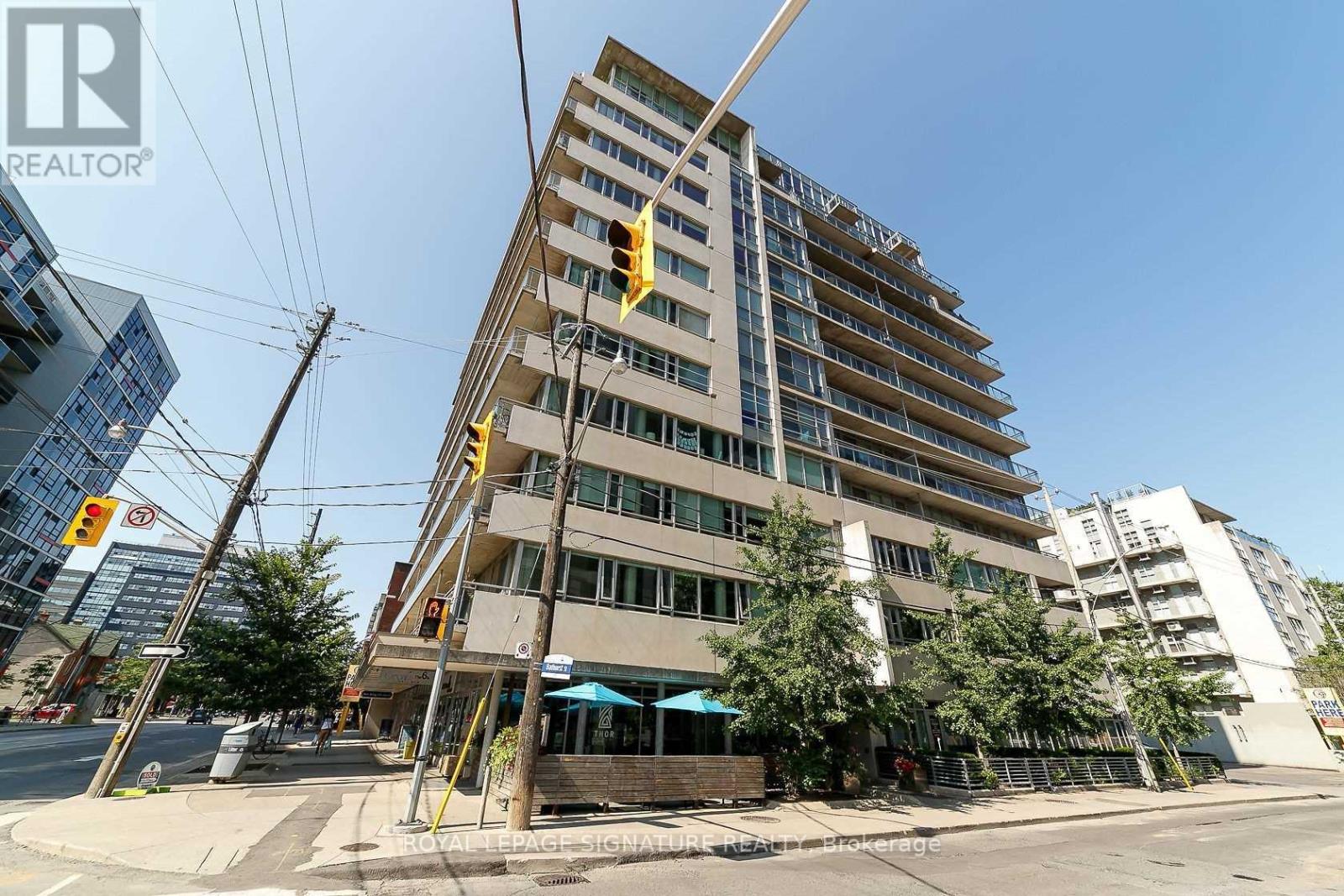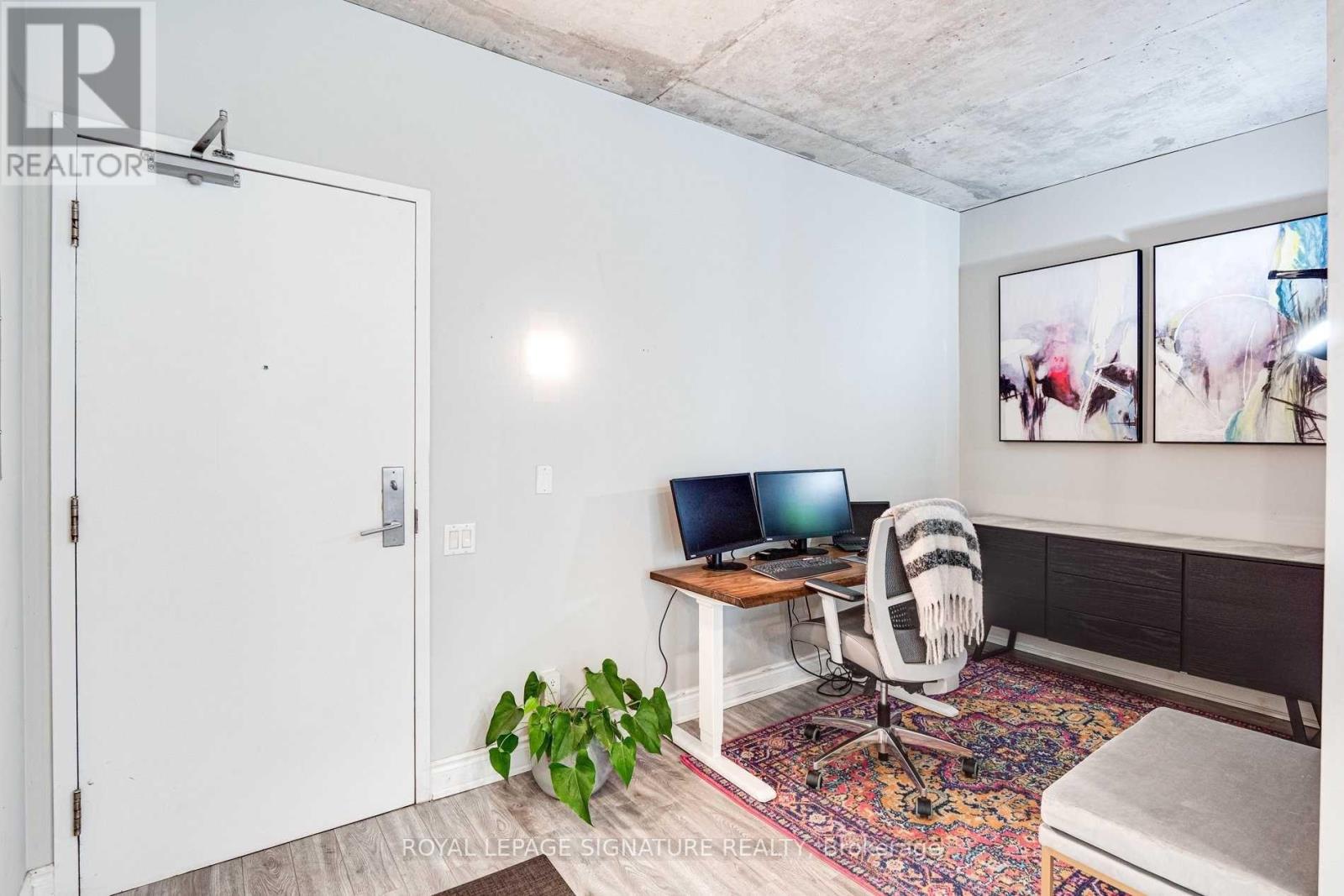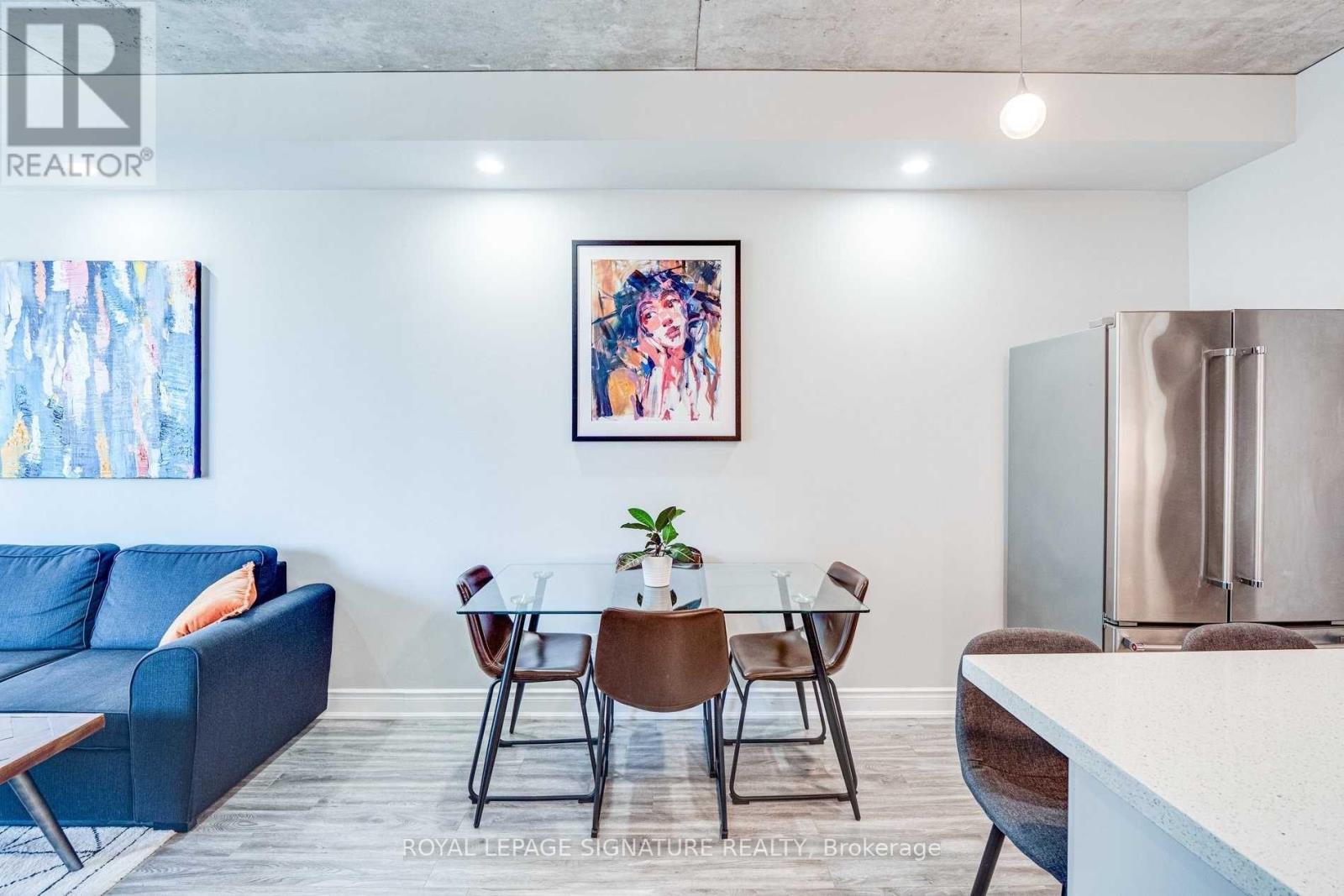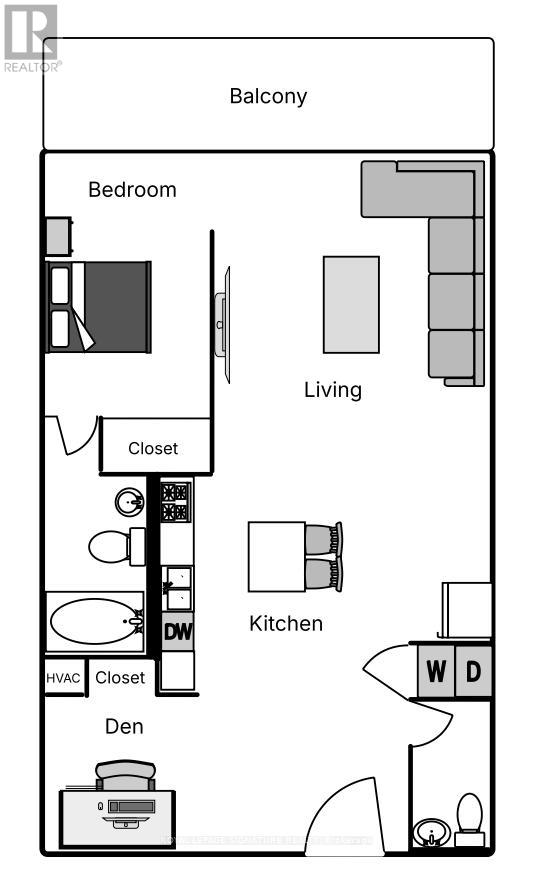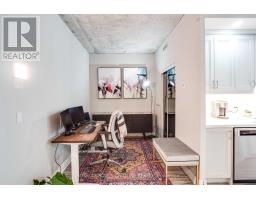409 - 38 Niagara Street Toronto, Ontario M5V 3X1
$614,999Maintenance, Heat, Common Area Maintenance, Insurance, Water
$519.52 Monthly
Maintenance, Heat, Common Area Maintenance, Insurance, Water
$519.52 MonthlyWelcome home to your new condo in King West! This 686 sq. ft. 1+1 condo offers an exceptional urban living experience, just steps from The Well, STACKT Market and much more. The open-concept layout features 9-foot ceilings and large windows that flood the space with natural light. The modern kitchen boasts full sized stainless steel appliances, sleek cabinetry, and a convenient breakfast bar. The spacious living area is perfect for both relaxation and entertaining guests. The generously sized bedroom offers floor to ceiling windows and a private 4 piece ensuite, while the versatile den is ideal for a home office ora cozy guest room. One of the standout features of this condo is the rare second bathroom, which adds extra privacy and convenience for both you and your guests. The condo also comes equipped with newer full sized washer and dryer for your convenience. Situated near trendy shops, top-notch restaurants,parks, and public transit, this condo offers the perfect blend of comfort, style, and location; ideal for first-time buyers or investors seeking a prime property. Don't miss your chance to own in one of Toronto's most dynamic neighborhoods! (id:50886)
Property Details
| MLS® Number | C12068939 |
| Property Type | Single Family |
| Community Name | Waterfront Communities C1 |
| Amenities Near By | Park, Public Transit, Schools |
| Community Features | Pet Restrictions |
| Features | Balcony, In Suite Laundry |
Building
| Bathroom Total | 2 |
| Bedrooms Above Ground | 1 |
| Bedrooms Below Ground | 1 |
| Bedrooms Total | 2 |
| Amenities | Visitor Parking, Storage - Locker |
| Appliances | Dishwasher, Dryer, Microwave, Range, Stove, Washer, Window Coverings, Refrigerator |
| Cooling Type | Central Air Conditioning |
| Exterior Finish | Concrete |
| Flooring Type | Laminate |
| Half Bath Total | 1 |
| Heating Fuel | Natural Gas |
| Heating Type | Forced Air |
| Size Interior | 600 - 699 Ft2 |
| Type | Apartment |
Parking
| Underground | |
| Garage |
Land
| Acreage | No |
| Land Amenities | Park, Public Transit, Schools |
Rooms
| Level | Type | Length | Width | Dimensions |
|---|---|---|---|---|
| Flat | Kitchen | 3.64 m | 4.12 m | 3.64 m x 4.12 m |
| Flat | Living Room | 3.06 m | 4.23 m | 3.06 m x 4.23 m |
| Flat | Bedroom | 2.74 m | 3.56 m | 2.74 m x 3.56 m |
| Flat | Den | 2.2 m | 2.45 m | 2.2 m x 2.45 m |
Contact Us
Contact us for more information
Alex Adamo
Salesperson
8 Sampson Mews Suite 201 The Shops At Don Mills
Toronto, Ontario M3C 0H5
(416) 443-0300
(416) 443-8619


