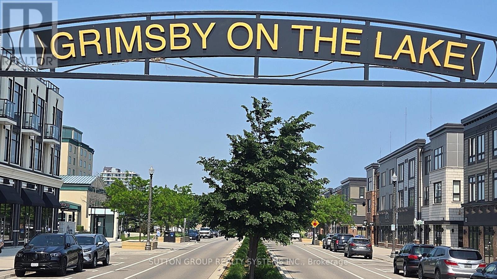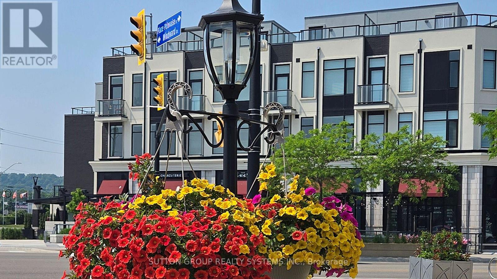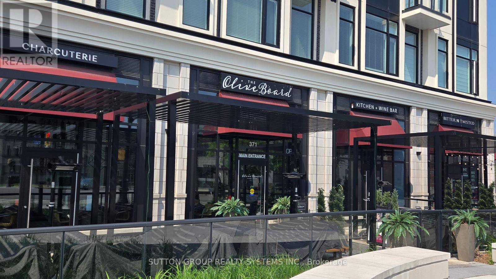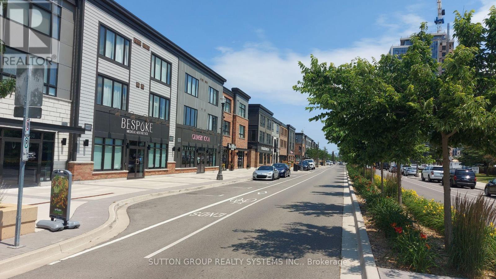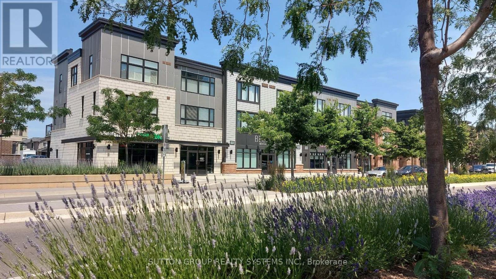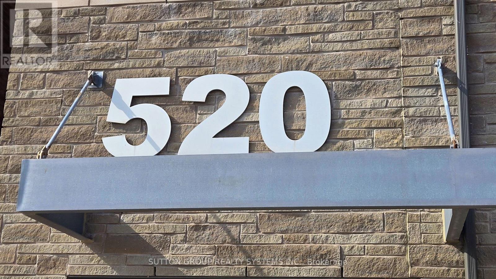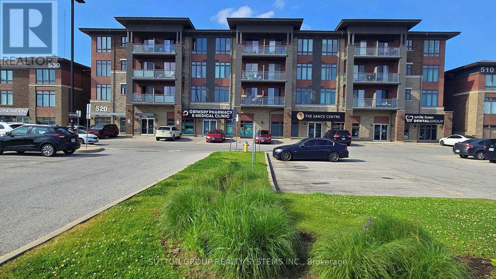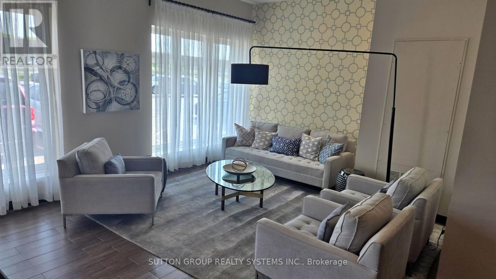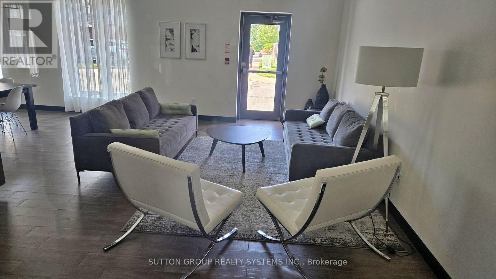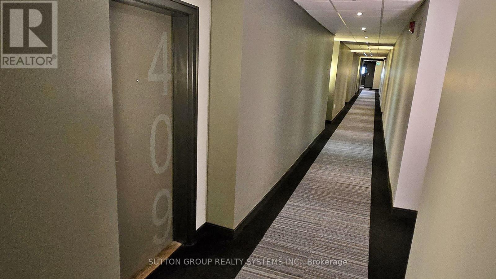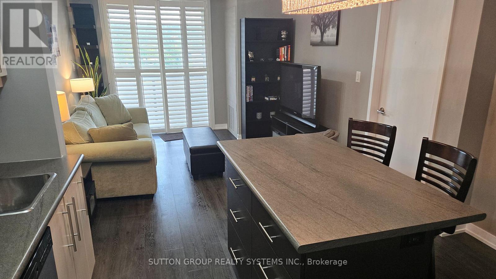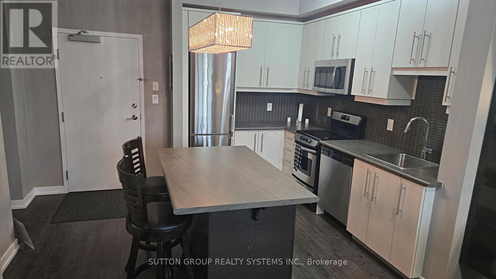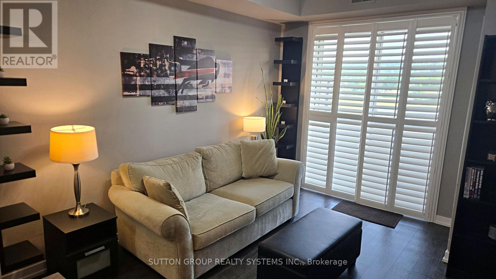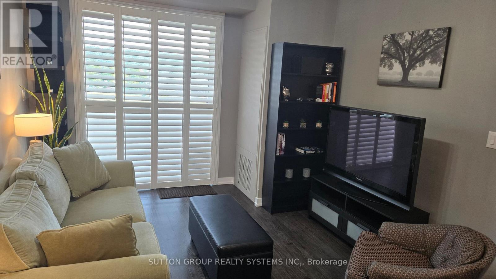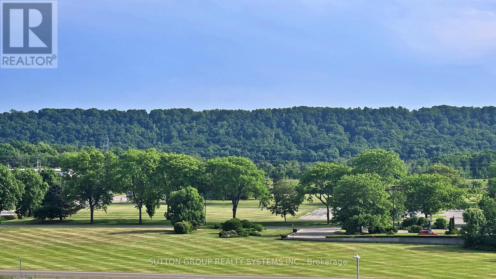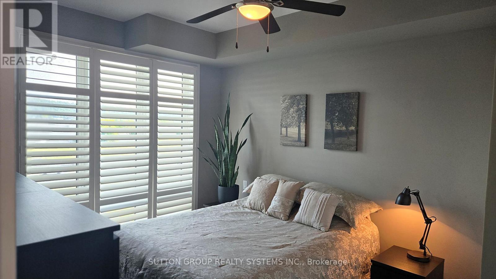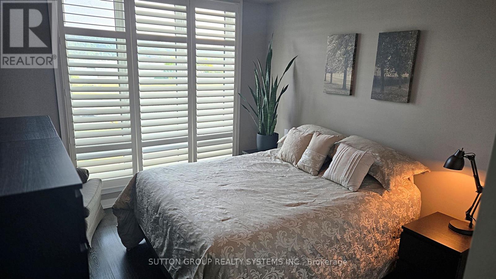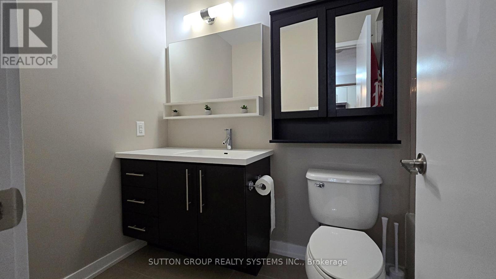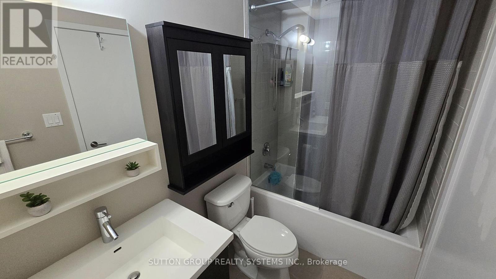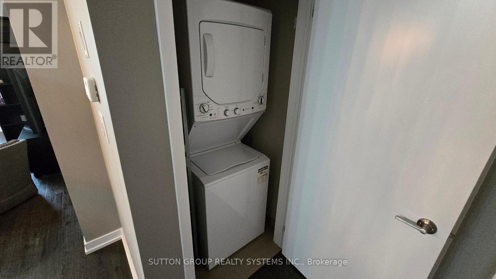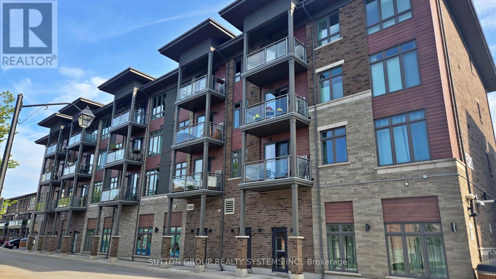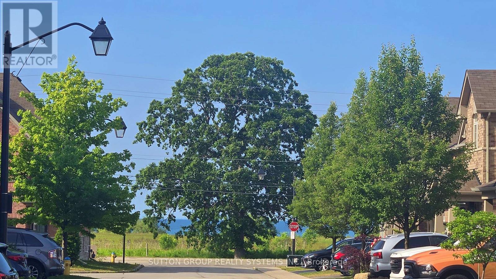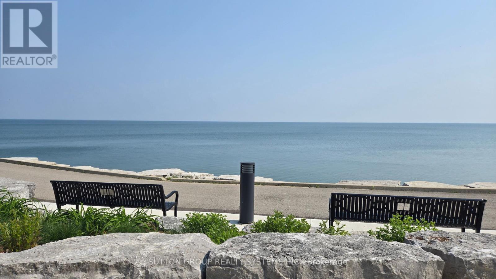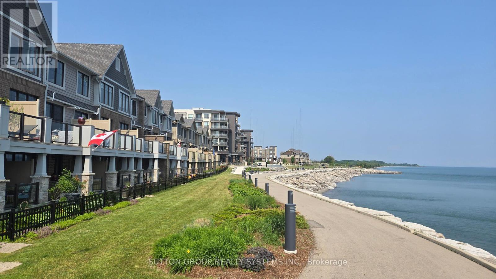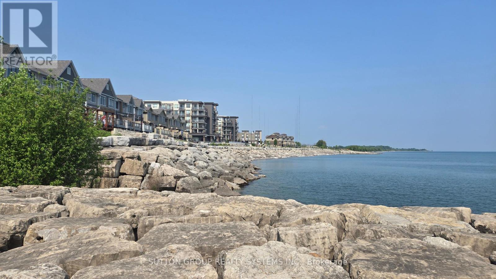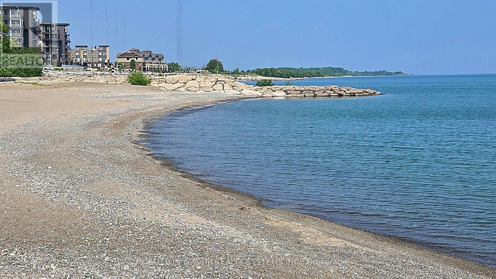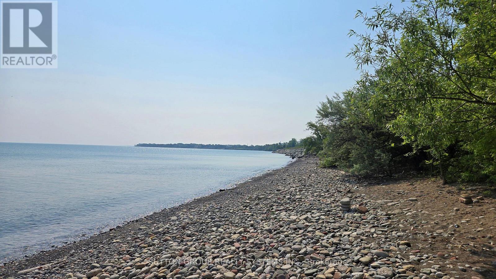409 - 520 North Service Road Grimsby, Ontario L3M 0C9
$379,900Maintenance, Common Area Maintenance, Parking, Water, Heat, Insurance
$431.42 Monthly
Maintenance, Common Area Maintenance, Parking, Water, Heat, Insurance
$431.42 MonthlyLooking for a one-bedroom apartment that's both affordable and stylish? This could be the one for you! The property is a short walk to the amenities of Grimsby on the Lake, Casablanca Beach with easy access to the Queen Elizabeth Way (QEW). This fourth floor condo has a modern design, stainless steel appliances, a kitchen island and an open concept floor plan. The suite has large windows that offer breathtaking views of the escarpment! You can also enjoy them from the balcony. This home has engineered hardwood floors, California shutters and an upgraded glass backsplash. The suite comes with a parking space, a shared party room and a storage locker. Enjoy the outdoors with access to scenic trails, Fifty Point Conservation Area, perfect for hiking or biking along the waterfront and escarpment. (id:50886)
Property Details
| MLS® Number | X12266426 |
| Property Type | Single Family |
| Community Name | 540 - Grimsby Beach |
| Amenities Near By | Beach |
| Community Features | Pet Restrictions |
| Features | Conservation/green Belt, Elevator, Balcony, Carpet Free, In Suite Laundry |
| Parking Space Total | 1 |
| View Type | View |
| Water Front Type | Waterfront |
Building
| Bathroom Total | 1 |
| Bedrooms Above Ground | 1 |
| Bedrooms Total | 1 |
| Amenities | Party Room, Visitor Parking, Storage - Locker |
| Appliances | Water Meter, Dishwasher, Dryer, Stove, Washer, Window Coverings, Refrigerator |
| Cooling Type | Central Air Conditioning |
| Exterior Finish | Brick, Aluminum Siding |
| Flooring Type | Hardwood |
| Heating Fuel | Natural Gas |
| Heating Type | Forced Air |
| Size Interior | 500 - 599 Ft2 |
| Type | Apartment |
Parking
| No Garage |
Land
| Acreage | No |
| Land Amenities | Beach |
Rooms
| Level | Type | Length | Width | Dimensions |
|---|---|---|---|---|
| Main Level | Kitchen | 3.73 m | 3.29 m | 3.73 m x 3.29 m |
| Main Level | Living Room | 3.84 m | 3.49 m | 3.84 m x 3.49 m |
| Main Level | Primary Bedroom | 4.22 m | 3.15 m | 4.22 m x 3.15 m |
Contact Us
Contact us for more information
Howard Morton
Salesperson
2186 Bloor St. West
Toronto, Ontario M6S 1N3
(416) 762-4200
(905) 848-5327
www.suttonrealty.com/

