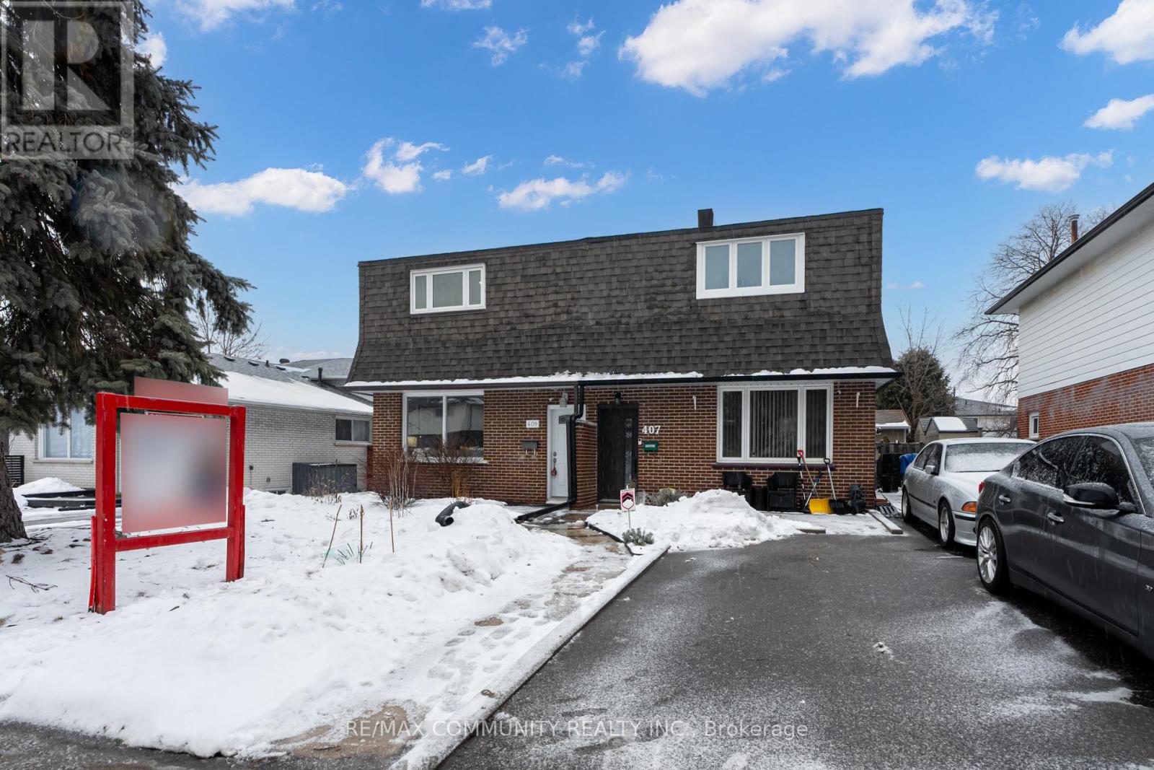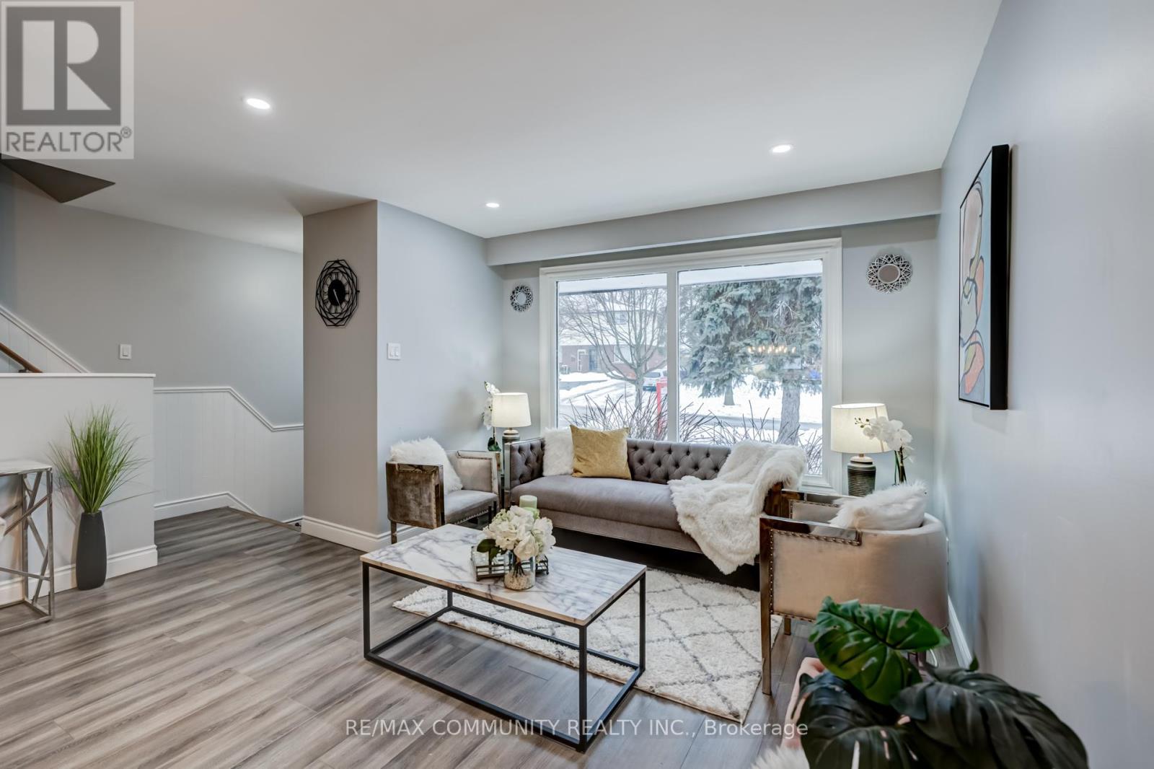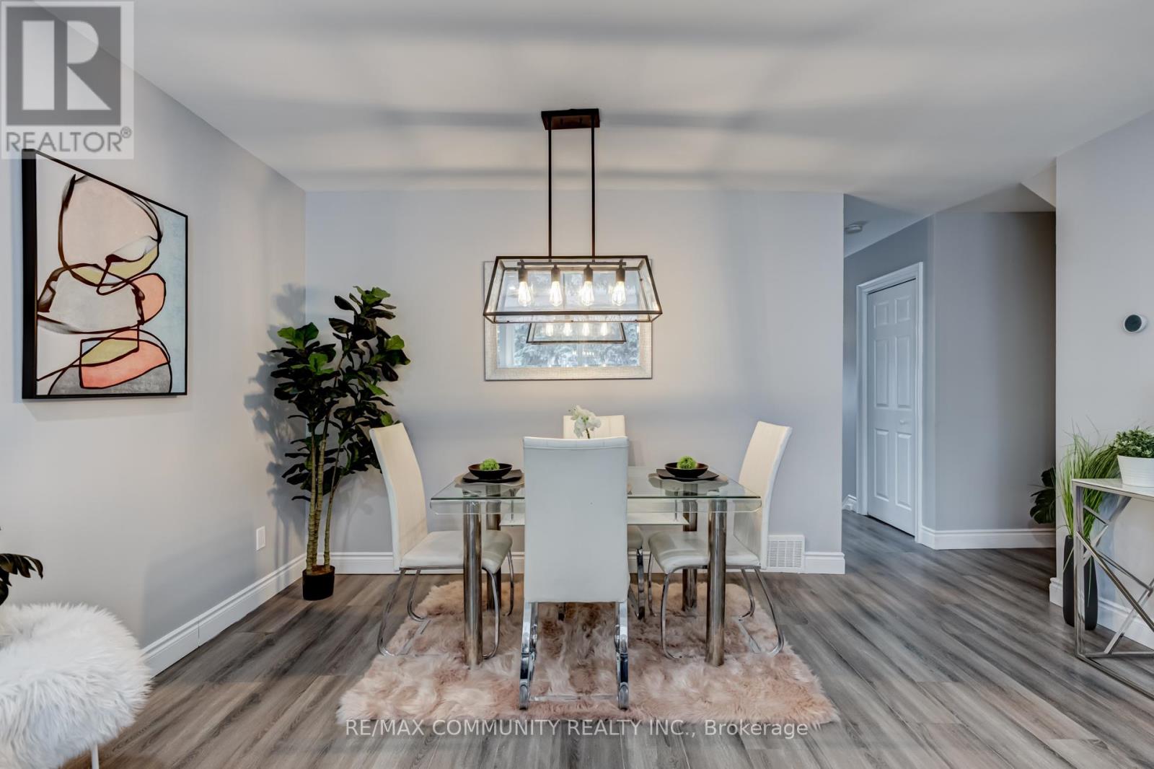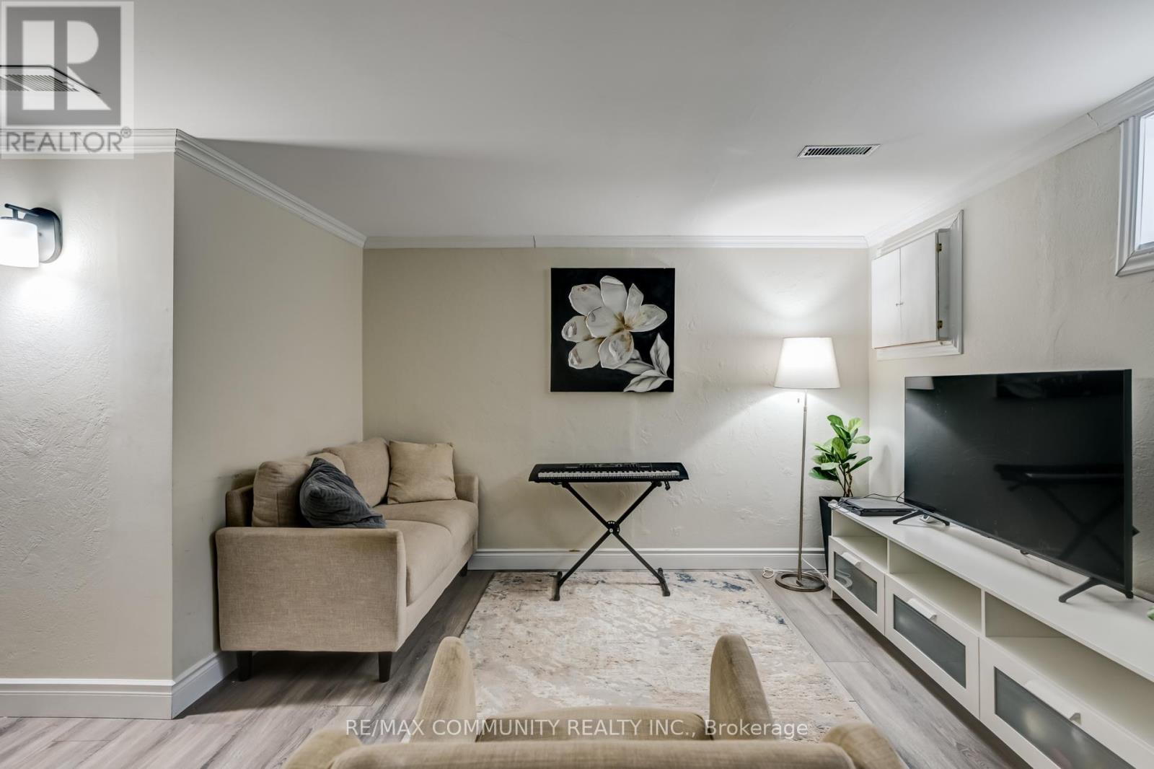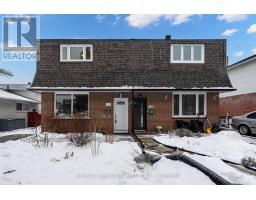409 Maplewood Drive Oshawa, Ontario L1G 5R7
$620,000
Absolutely stunning, spacious and lovingly cared for semi-detached home located in a quiet family neighbourhood in Oshawa. Close to all amenities: Costco, Transit, Hospital, Schools, Banks, Restaurants and Shopping. This AMAZING Home features 3 bedrooms and 2 washrooms; perfect for families looking for a comfortable and practical living space. Main floor showcases an inviting family room with large windows allowing for tonnes of natural light, pot lights, dining room pendant lighting, smart home thermostat, spacious eat-in kitchen with stone backsplash, quartz countertops, and a convenient breakfast area! Walk-out to a beautifully fenced backyard, with an inviting patio and mature trees, making it a great place for the family to relax and enjoy the outdoors. The upper level features a large primary bedroom with his/hers closets along with 2 other very spacious bedrooms. The finished basement highlights the recreation room with above grade windows and tonnes of additional storage. Updated with new lighting 2025, Countertop and stone backsplash 2025, Garden Shed 2021, Freshly Painted on Main and Upper Level in 2025. This home is Absolutely Perfect for ANY buyer; See you soon! (id:50886)
Open House
This property has open houses!
2:00 pm
Ends at:4:00 pm
Property Details
| MLS® Number | E11955347 |
| Property Type | Single Family |
| Community Name | O'Neill |
| Amenities Near By | Hospital, Public Transit, Schools |
| Community Features | Community Centre, School Bus |
| Parking Space Total | 3 |
| Structure | Patio(s), Shed |
Building
| Bathroom Total | 2 |
| Bedrooms Above Ground | 3 |
| Bedrooms Below Ground | 1 |
| Bedrooms Total | 4 |
| Appliances | Dryer, Microwave, Refrigerator, Stove, Washer |
| Basement Development | Finished |
| Basement Type | N/a (finished) |
| Construction Style Attachment | Semi-detached |
| Cooling Type | Central Air Conditioning |
| Exterior Finish | Brick, Shingles |
| Foundation Type | Concrete |
| Half Bath Total | 1 |
| Heating Fuel | Natural Gas |
| Heating Type | Forced Air |
| Stories Total | 2 |
| Size Interior | 1,100 - 1,500 Ft2 |
| Type | House |
| Utility Water | Municipal Water |
Land
| Acreage | No |
| Land Amenities | Hospital, Public Transit, Schools |
| Sewer | Sanitary Sewer |
| Size Depth | 110 Ft |
| Size Frontage | 27 Ft ,6 In |
| Size Irregular | 27.5 X 110 Ft |
| Size Total Text | 27.5 X 110 Ft |
Rooms
| Level | Type | Length | Width | Dimensions |
|---|---|---|---|---|
| Second Level | Primary Bedroom | 15.98 m | 10.07 m | 15.98 m x 10.07 m |
| Second Level | Bedroom 2 | 11.22 m | 8.4 m | 11.22 m x 8.4 m |
| Second Level | Bedroom 3 | 11.22 m | 12.14 m | 11.22 m x 12.14 m |
| Basement | Recreational, Games Room | 17.78 m | 17.06 m | 17.78 m x 17.06 m |
| Main Level | Family Room | 14.5 m | 17.22 m | 14.5 m x 17.22 m |
| Main Level | Dining Room | 14.5 m | 17.22 m | 14.5 m x 17.22 m |
| Main Level | Kitchen | 10.96 m | 11.22 m | 10.96 m x 11.22 m |
https://www.realtor.ca/real-estate/27875706/409-maplewood-drive-oshawa-oneill-oneill
Contact Us
Contact us for more information
Rosie Gibson
Salesperson
www.rosiekrealty.com/
300 Rossland Rd E #404 & 405
Ajax, Ontario L1Z 0K4
(905) 239-9222


