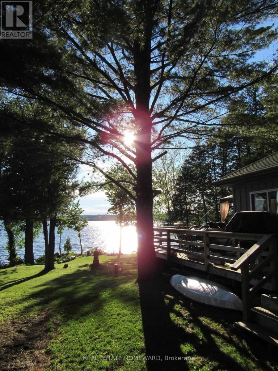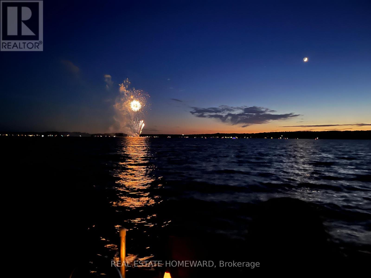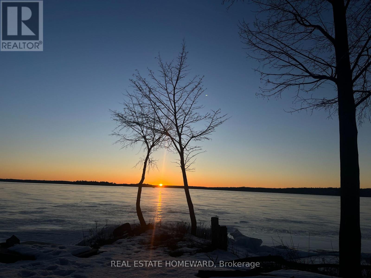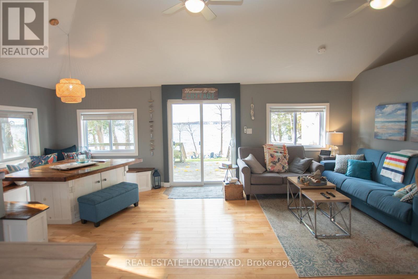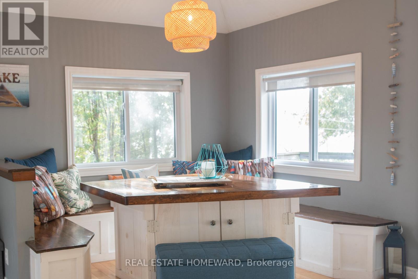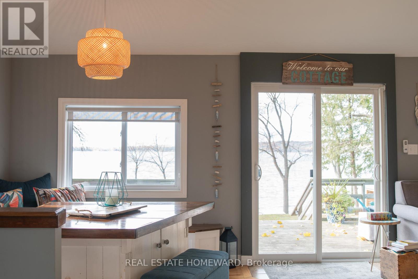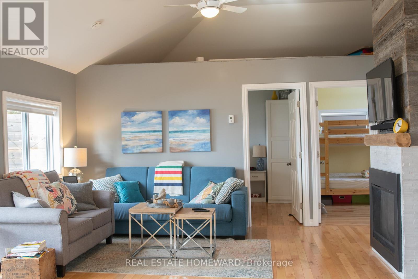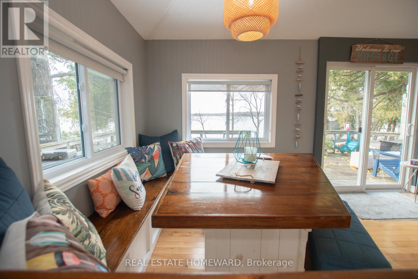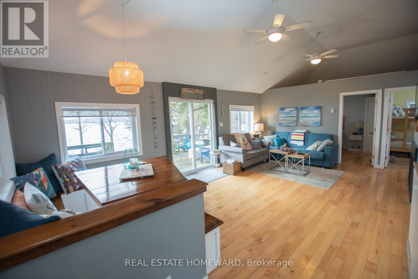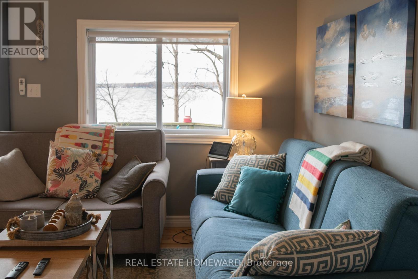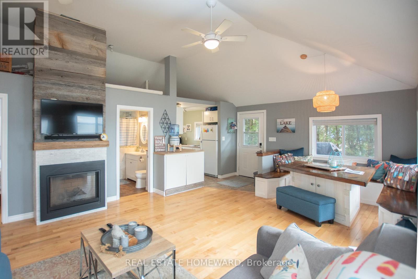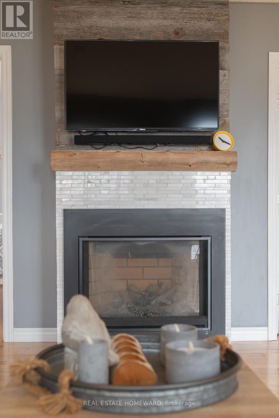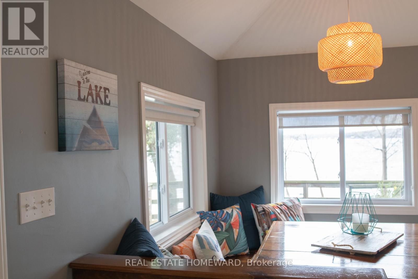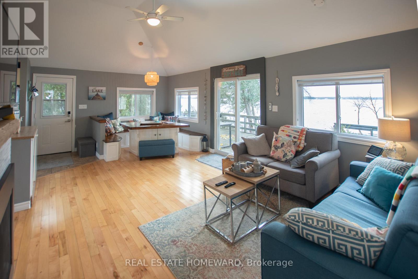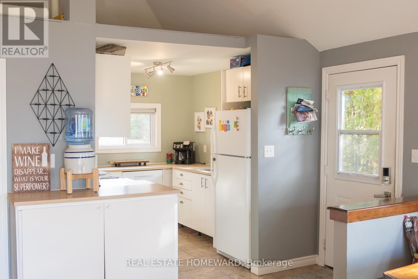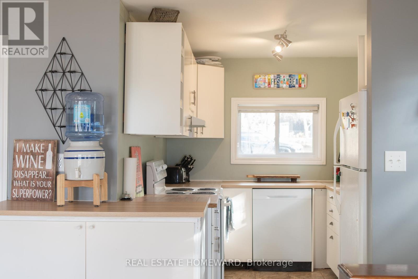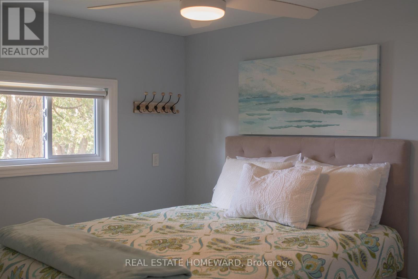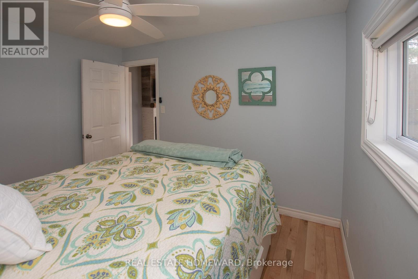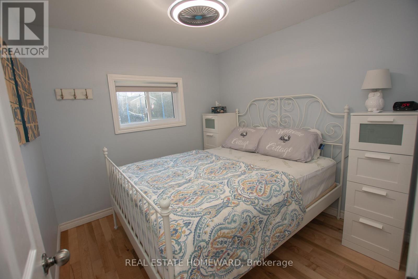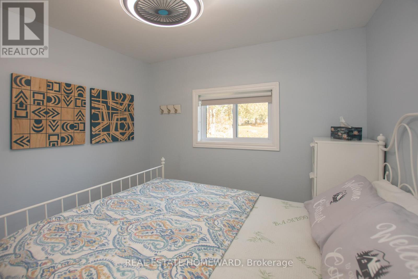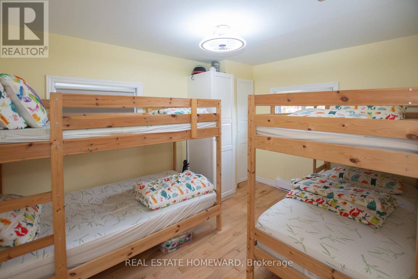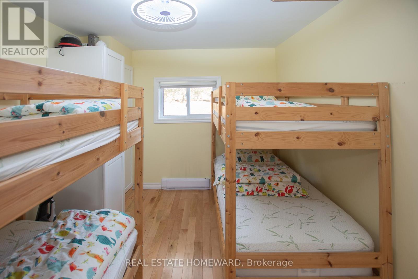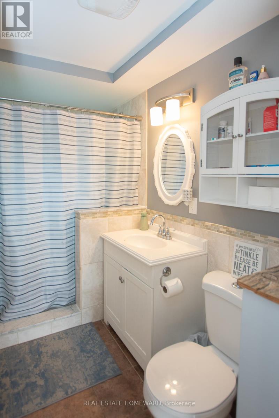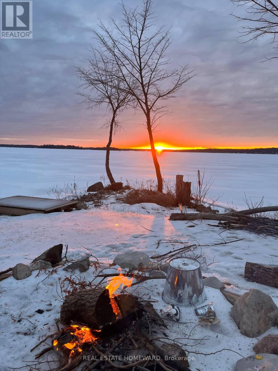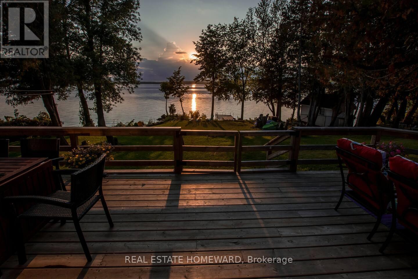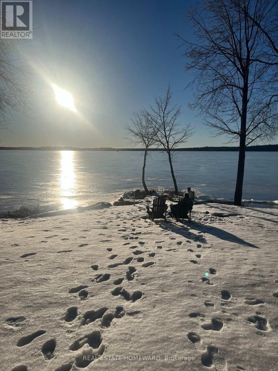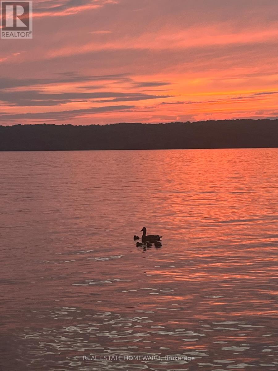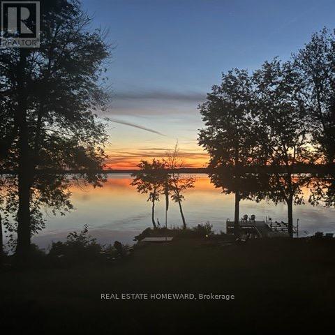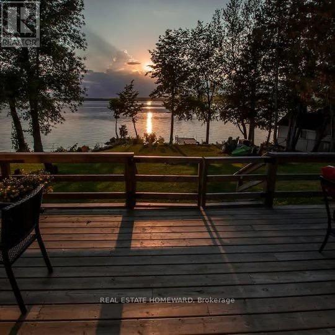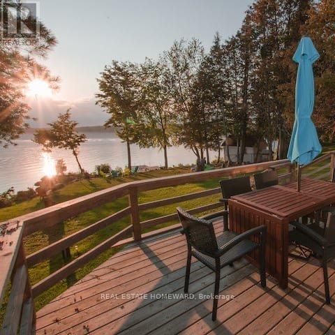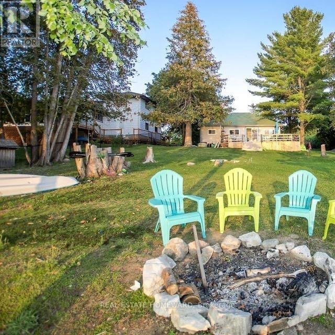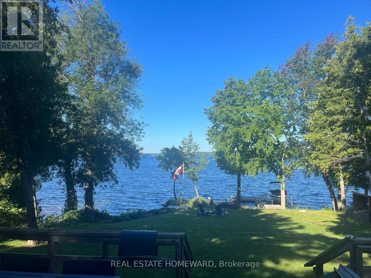409 Marble Point Road Marmora And Lake, Ontario K0K 2M0
$749,900
Welcome to Beautiful Crowe Lake! West facing 4 season 3 bedroom cottage with 81 feet of sandy, weed free waterfront! Breathtaking Sunset Views!! Large L shaped dock allows for ultimate swimming experience. Updated windows, siding, deck, electrical, insulation, plumbing and more. The open-concept living and dining area features a propane fireplace to stay cozy all winter while enjoying panoramic views of the lake. Step out onto the spacious deck to unwind - perfect for entertaining! Perfect turnkey cottage to use as is or build your dream home/cottage on this incredible, flat, gentle sloping lot - Almost a half acre to enjoy. Great swimming, fishing and boating as well as ski doo-ing & ice fishing during the winter months. Property consists of 2 lots - speak to listing agent for more details! The property also includes a charming bunkie complete with two twin beds to allow for extra guests. Practical comforts such as municipal road garbage pickup, seasonal snow removal make this property easy to access all year round! 5 mins from the town of Marmora where you'll find all the amenities you need. 2 hours from Toronto! (id:50886)
Property Details
| MLS® Number | X12554744 |
| Property Type | Single Family |
| Community Name | Marmora Ward |
| Easement | Unknown |
| Features | Carpet Free |
| Parking Space Total | 5 |
| View Type | Lake View, Direct Water View |
| Water Front Type | Waterfront |
Building
| Bathroom Total | 1 |
| Bedrooms Above Ground | 3 |
| Bedrooms Total | 3 |
| Amenities | Fireplace(s) |
| Appliances | Stove, Window Coverings, Refrigerator |
| Architectural Style | Bungalow |
| Basement Type | None |
| Construction Style Attachment | Detached |
| Cooling Type | None |
| Fireplace Present | Yes |
| Flooring Type | Hardwood |
| Foundation Type | Block |
| Heating Fuel | Electric, Propane |
| Heating Type | Baseboard Heaters, Other, Not Known |
| Stories Total | 1 |
| Size Interior | 700 - 1,100 Ft2 |
| Type | House |
Parking
| No Garage |
Land
| Access Type | Year-round Access, Private Docking |
| Acreage | No |
| Sewer | Septic System |
| Size Frontage | 80 Ft |
| Size Irregular | 80 Ft ; 2 Lots - 15' & 66' Frontage |
| Size Total Text | 80 Ft ; 2 Lots - 15' & 66' Frontage |
Rooms
| Level | Type | Length | Width | Dimensions |
|---|---|---|---|---|
| Main Level | Living Room | 6.7 m | 4.57 m | 6.7 m x 4.57 m |
| Main Level | Kitchen | 2.43 m | 3.25 m | 2.43 m x 3.25 m |
| Main Level | Primary Bedroom | 2.74 m | 3.65 m | 2.74 m x 3.65 m |
| Main Level | Bedroom 2 | 2.74 m | 2.56 m | 2.74 m x 2.56 m |
| Main Level | Bedroom 3 | 2.74 m | 3.35 m | 2.74 m x 3.35 m |
Contact Us
Contact us for more information
Miranda Mckenna
Salesperson
1858 Queen Street E.
Toronto, Ontario M4L 1H1
(416) 698-2090
(416) 693-4284
www.homeward.info/

