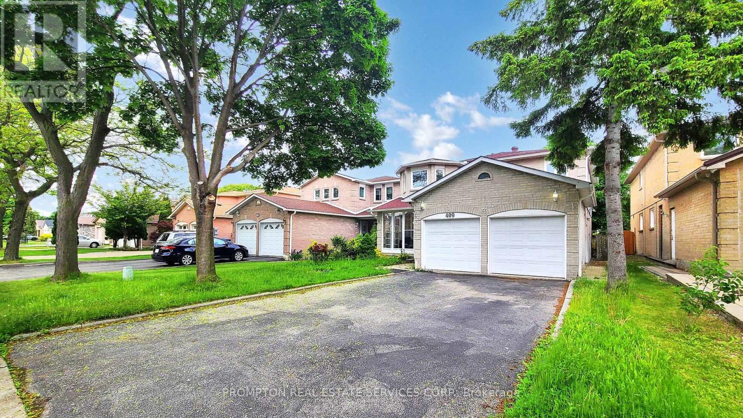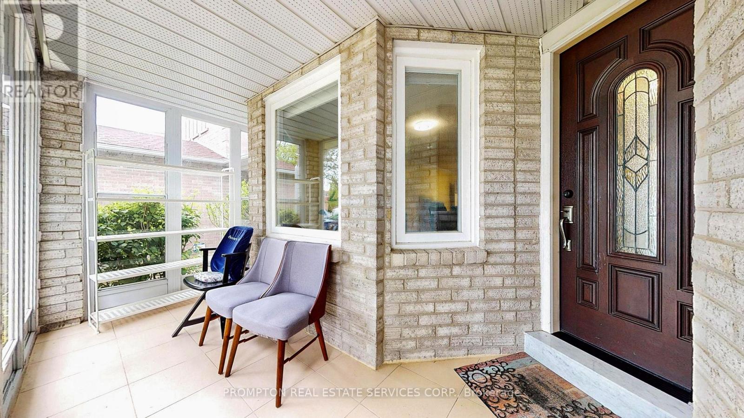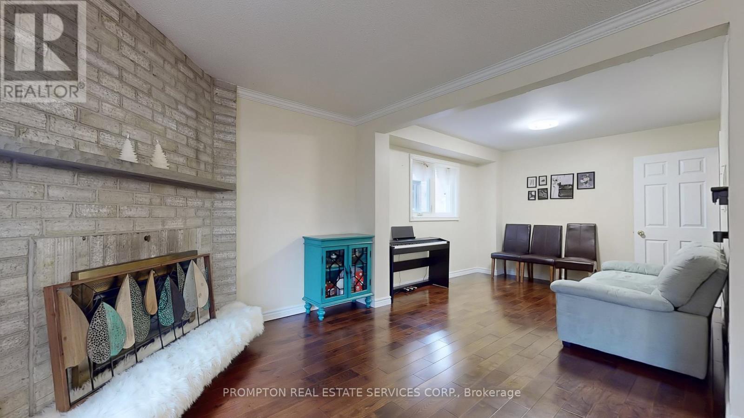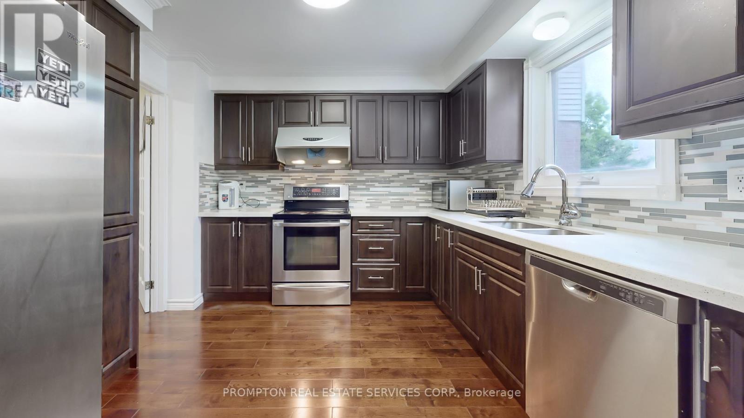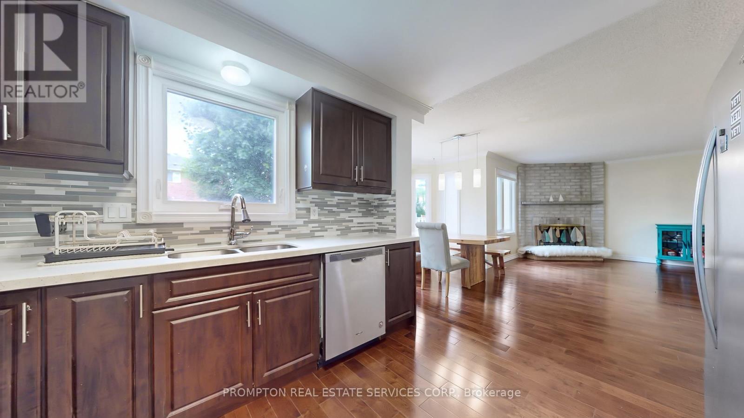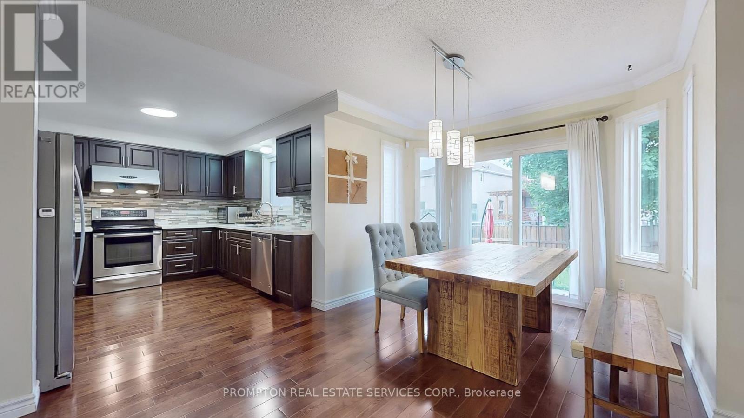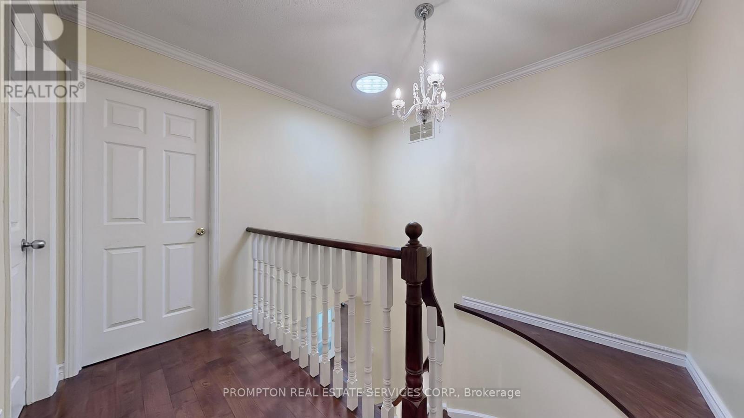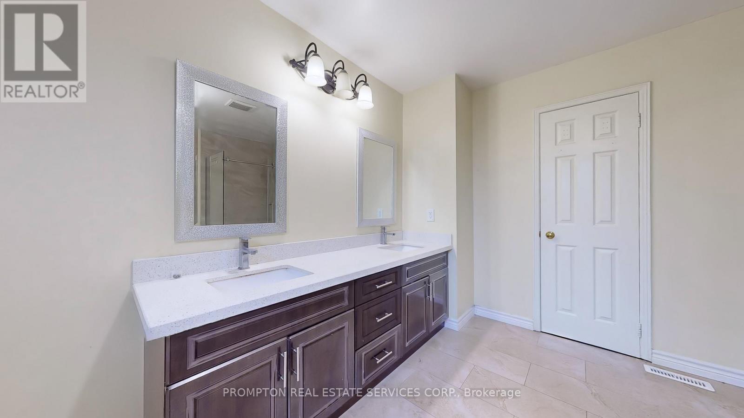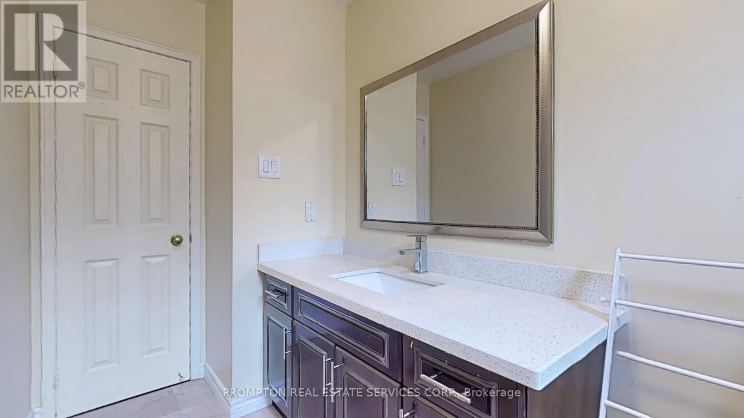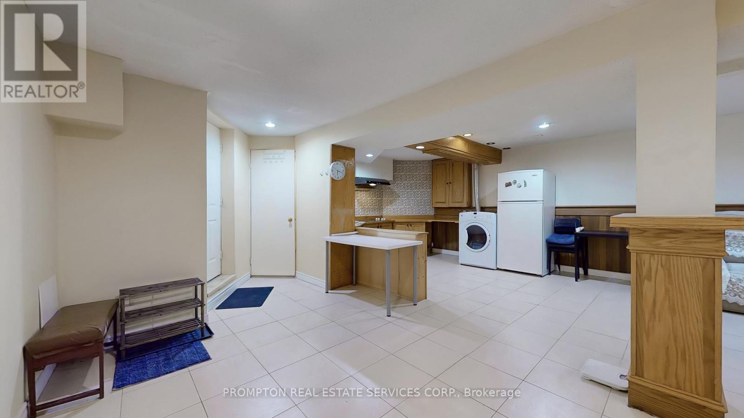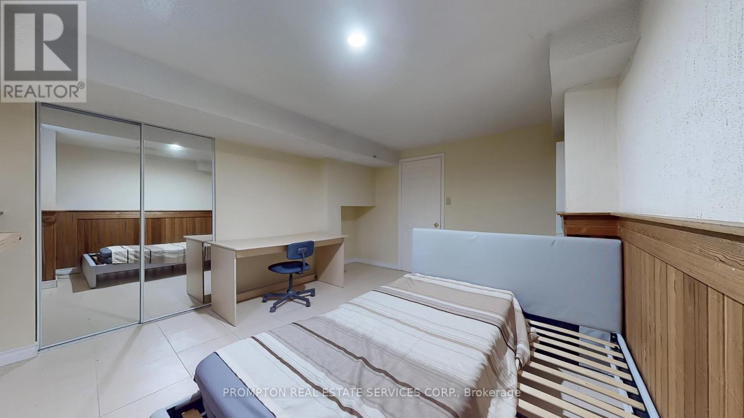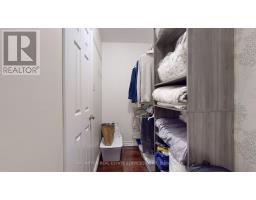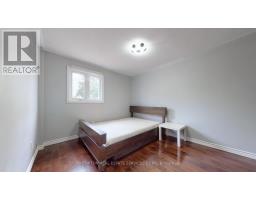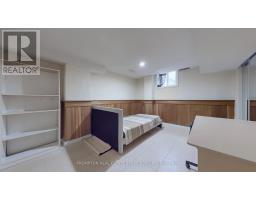409 Silverthorne Crescent Mississauga, Ontario L5R 1W1
$1,448,000
Stunning Fully Renovated Home in the Heart of Mississauga! Welcome to this beautifully updated 4-bedroom detached home with a double garage, nestled in one of Mississaugas most sought-after neighborhoods. Featuring a brand new renovation from top to bottom, this modern residence offers both style and functionality. Key Features:1.Spacious open-concept layout with contemporary finishes throughout 2.Chef-inspired kitchen with sleek design and premium appliances 3.Separate entrance to a fully finished basement with 2 bedrooms, a full bathroom, and kitchen perfect for extended family or rental income 4.Elegant glass-enclosed front porch adding charm and curb appeal 5.Double car garage and ample driveway space/ Prime Location:Minutes from Square One, Heartland Town Centre, HWY 403 & 401, and Sheridan College Campus. Surrounded by schools, parks, shops, and all essential amenities.This home is move-in ready and ideal for families or investors looking for a turnkey property with income potential.Dont miss out book your private viewing today! (id:50886)
Property Details
| MLS® Number | W12187964 |
| Property Type | Single Family |
| Community Name | Hurontario |
| Parking Space Total | 6 |
Building
| Bathroom Total | 4 |
| Bedrooms Above Ground | 4 |
| Bedrooms Below Ground | 2 |
| Bedrooms Total | 6 |
| Appliances | Central Vacuum, Water Heater, Furniture |
| Basement Development | Finished |
| Basement Features | Separate Entrance |
| Basement Type | N/a (finished) |
| Construction Style Attachment | Detached |
| Cooling Type | Central Air Conditioning |
| Exterior Finish | Aluminum Siding, Brick |
| Fireplace Present | Yes |
| Flooring Type | Hardwood, Ceramic |
| Foundation Type | Brick |
| Heating Fuel | Natural Gas |
| Heating Type | Forced Air |
| Stories Total | 2 |
| Size Interior | 2,000 - 2,500 Ft2 |
| Type | House |
| Utility Water | Municipal Water |
Parking
| Attached Garage | |
| Garage |
Land
| Acreage | No |
| Sewer | Sanitary Sewer |
| Size Depth | 120 Ft ,7 In |
| Size Frontage | 42 Ft ,8 In |
| Size Irregular | 42.7 X 120.6 Ft |
| Size Total Text | 42.7 X 120.6 Ft |
Rooms
| Level | Type | Length | Width | Dimensions |
|---|---|---|---|---|
| Second Level | Primary Bedroom | 21 m | 11.98 m | 21 m x 11.98 m |
| Second Level | Bedroom 2 | 13.98 m | 10.5 m | 13.98 m x 10.5 m |
| Second Level | Bedroom 3 | 11.98 m | 10.5 m | 11.98 m x 10.5 m |
| Second Level | Bedroom 4 | 14.99 m | 10.5 m | 14.99 m x 10.5 m |
| Main Level | Living Room | 15.98 m | 10.99 m | 15.98 m x 10.99 m |
| Main Level | Dining Room | 12.99 m | 10.99 m | 12.99 m x 10.99 m |
| Main Level | Kitchen | 10.99 m | 9.97 m | 10.99 m x 9.97 m |
| Main Level | Eating Area | 13.98 m | 9.97 m | 13.98 m x 9.97 m |
| Main Level | Family Room | 21.98 m | 9.97 m | 21.98 m x 9.97 m |
Contact Us
Contact us for more information
Lihang Chen
Salesperson
357 Front Street W.
Toronto, Ontario M5V 3S8
(416) 883-3888
(416) 883-3887
Matthew Yan
Broker
(416) 939-2668
357 Front Street W.
Toronto, Ontario M5V 3S8
(416) 883-3888
(416) 883-3887

