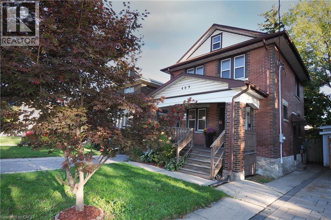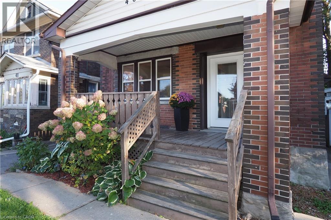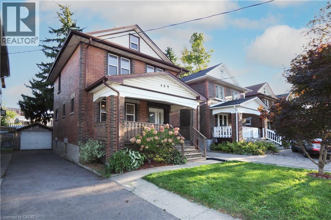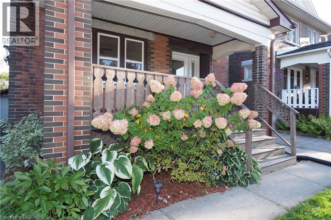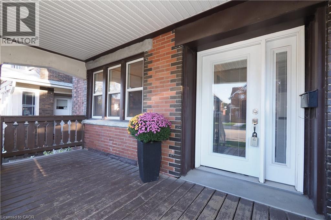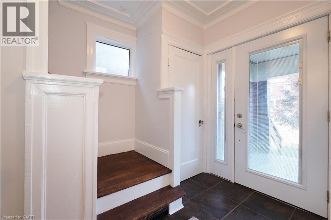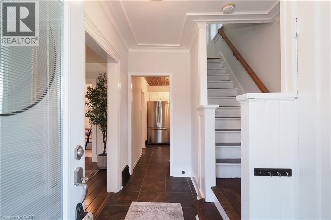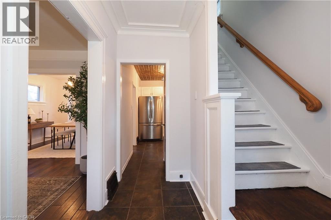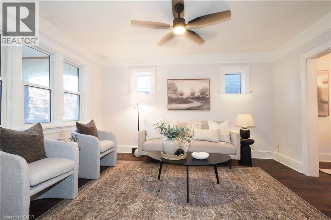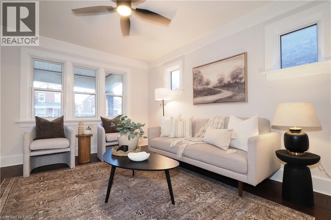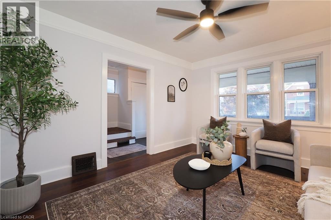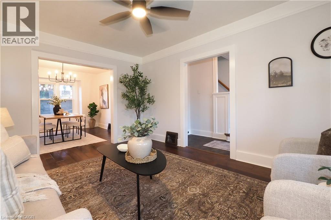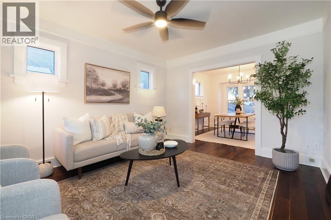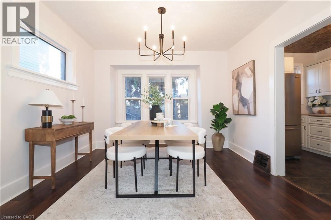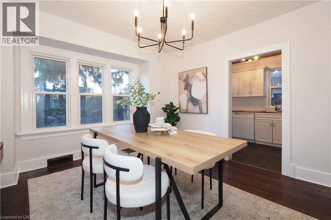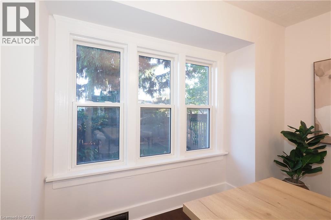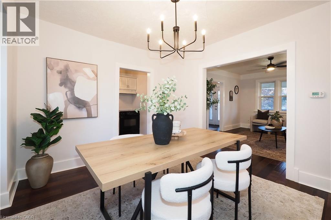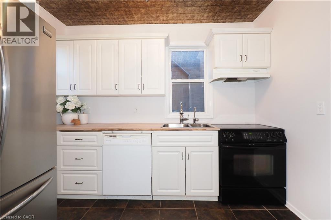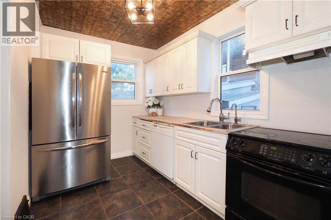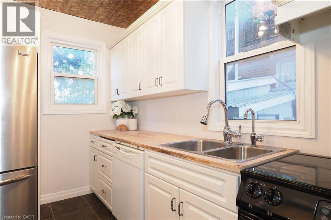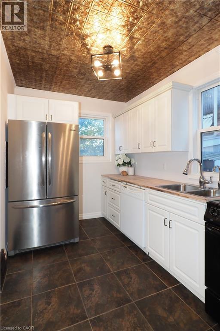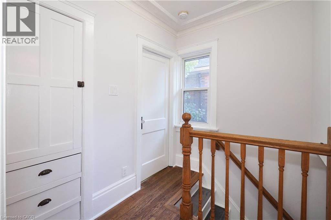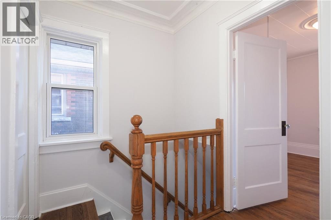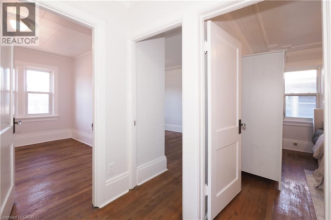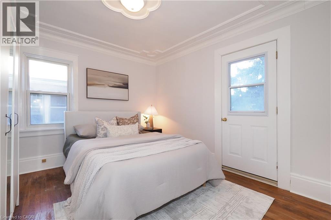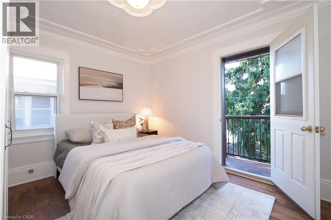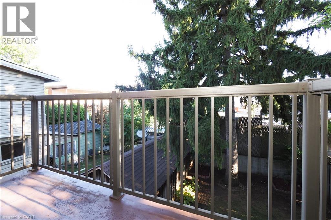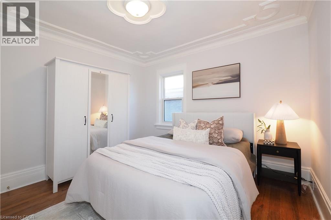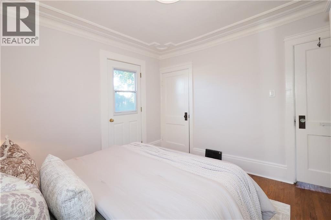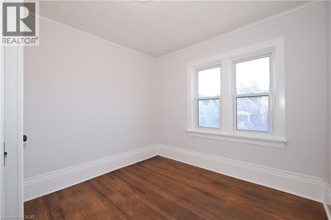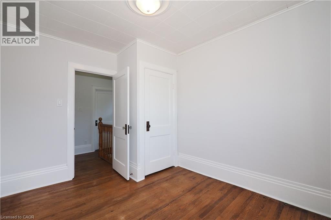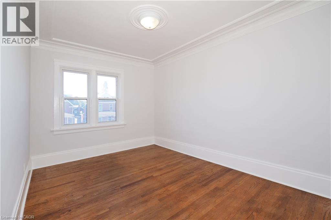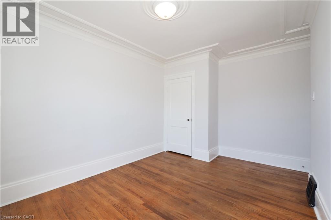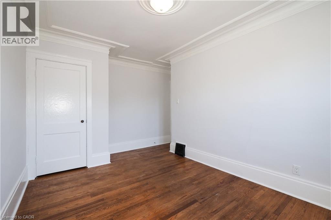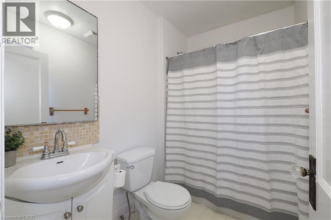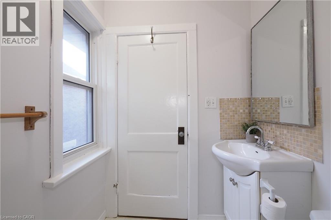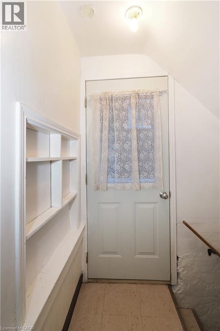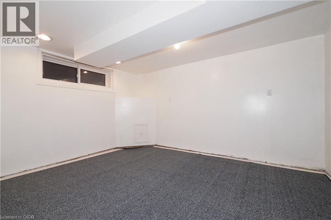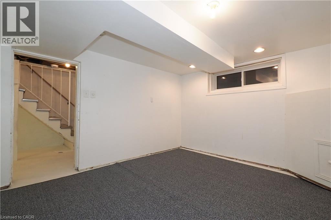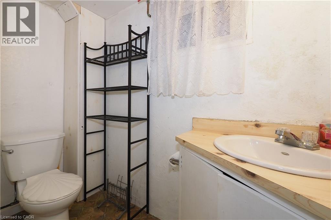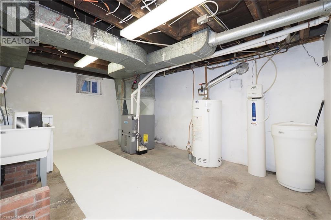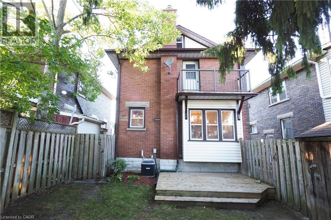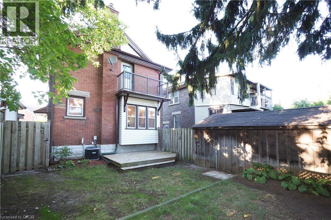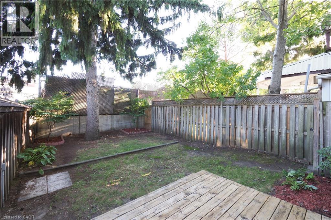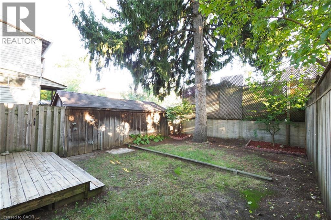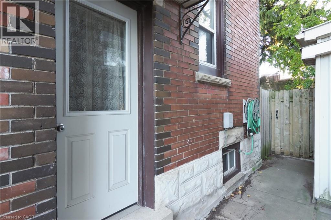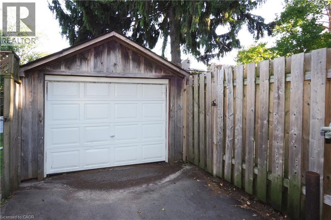409 Wellington Street N Kitchener, Ontario N2H 5L3
$589,000
Charming 1927 Home with Character & Updates! This 2-story detached home offers 3 bedrooms, 1.5 bathrooms, hardwood floors, original trim, and plenty of natural light. Features include a large covered front porch, back deck, fenced yard, single-car garage, and balcony off one of the bedrooms. Stairs lead to the attic which has potential as a bonus space or even a home office. Electrical was replaced in 2015, freshly painted, and a new butcher block counter was just installed. Located in a walkable urban area with shops, cafés, parks, and transit steps away, plus easy highway access. Perfect for first-time buyers, young families, or investors. Book your showing today! (id:50886)
Property Details
| MLS® Number | 40775162 |
| Property Type | Single Family |
| Amenities Near By | Park, Public Transit, Schools, Shopping |
| Equipment Type | Water Heater |
| Features | Paved Driveway, Country Residential |
| Parking Space Total | 4 |
| Rental Equipment Type | Water Heater |
| Structure | Porch |
Building
| Bathroom Total | 2 |
| Bedrooms Above Ground | 3 |
| Bedrooms Total | 3 |
| Appliances | Dishwasher, Dryer, Refrigerator, Stove, Washer |
| Architectural Style | 2 Level |
| Basement Development | Partially Finished |
| Basement Type | Full (partially Finished) |
| Constructed Date | 1927 |
| Construction Style Attachment | Detached |
| Cooling Type | Central Air Conditioning |
| Exterior Finish | Brick, Vinyl Siding |
| Fixture | Ceiling Fans |
| Half Bath Total | 1 |
| Heating Fuel | Natural Gas |
| Heating Type | Forced Air |
| Stories Total | 2 |
| Size Interior | 1,142 Ft2 |
| Type | House |
| Utility Water | Municipal Water |
Parking
| Detached Garage |
Land
| Access Type | Highway Access, Highway Nearby |
| Acreage | No |
| Land Amenities | Park, Public Transit, Schools, Shopping |
| Sewer | Municipal Sewage System |
| Size Depth | 80 Ft |
| Size Frontage | 32 Ft |
| Size Total Text | Under 1/2 Acre |
| Zoning Description | Res-4 |
Rooms
| Level | Type | Length | Width | Dimensions |
|---|---|---|---|---|
| Second Level | 4pc Bathroom | 5'0'' x 7'10'' | ||
| Second Level | Primary Bedroom | 11'4'' x 13'9'' | ||
| Second Level | Bedroom | 9'3'' x 10'10'' | ||
| Second Level | Bedroom | 11'4'' x 10'9'' | ||
| Basement | 2pc Bathroom | 3'6'' x 6'11'' | ||
| Basement | Utility Room | 19'0'' x 10'11'' | ||
| Basement | Recreation Room | 10'4'' x 12'6'' | ||
| Main Level | Kitchen | 7'4'' x 13'5'' | ||
| Main Level | Dining Room | 11'3'' x 12'1'' | ||
| Main Level | Living Room | 11'3'' x 14'0'' |
https://www.realtor.ca/real-estate/28932569/409-wellington-street-n-kitchener
Contact Us
Contact us for more information
Tyler James Watts
Salesperson
640 Riverbend Dr.
Kitchener, Ontario N2K 3S2
(519) 570-4447
kwinnovationrealty.com/

