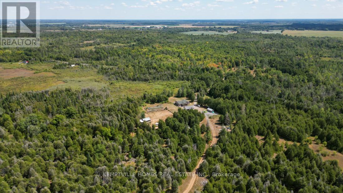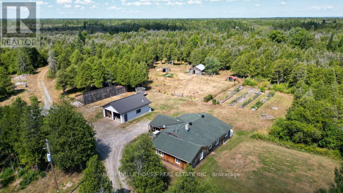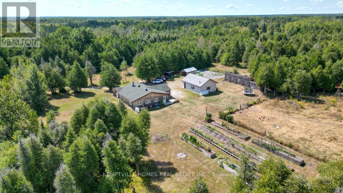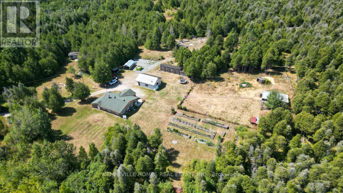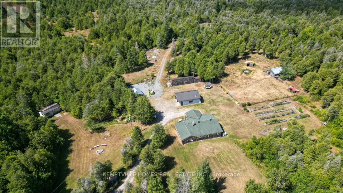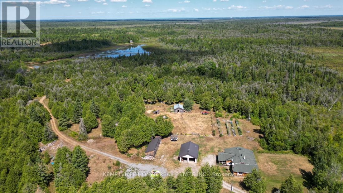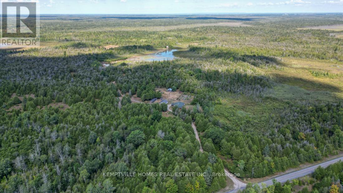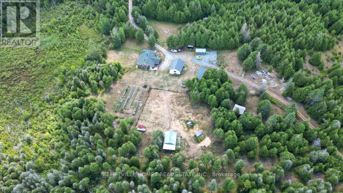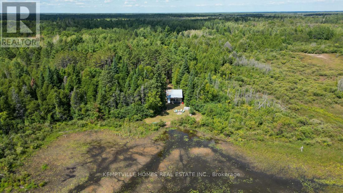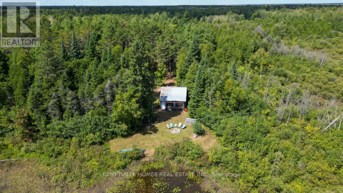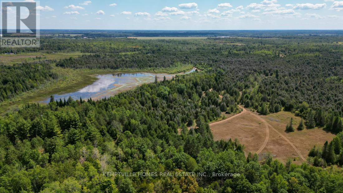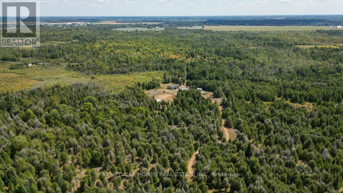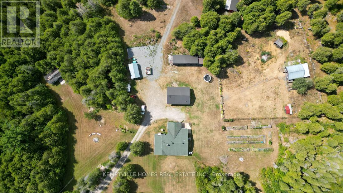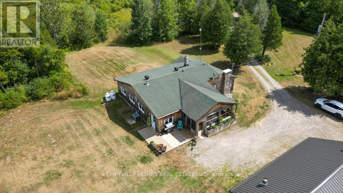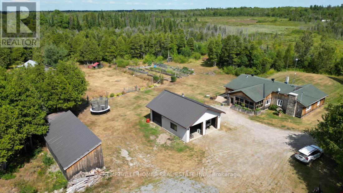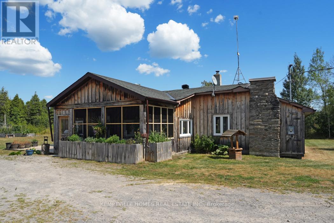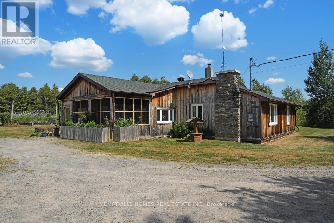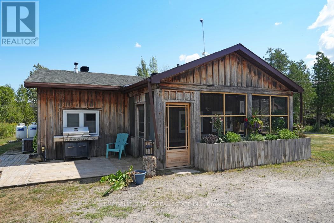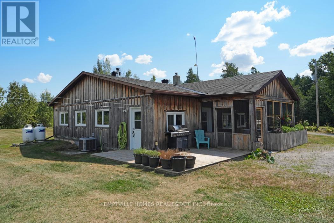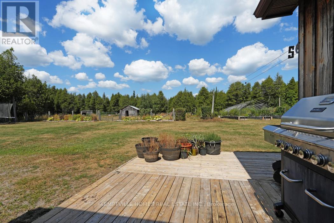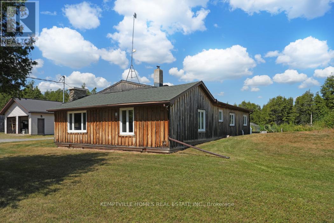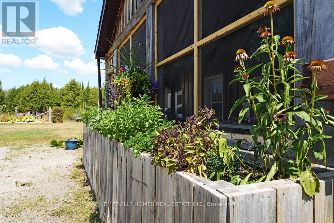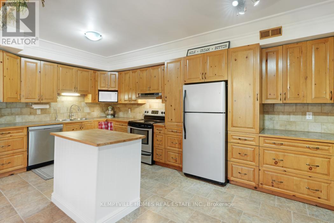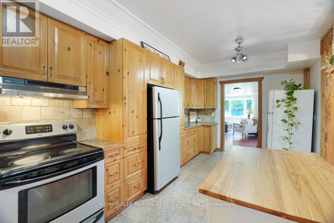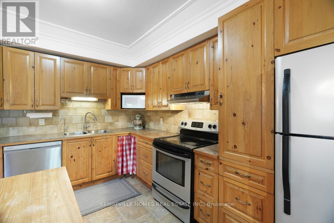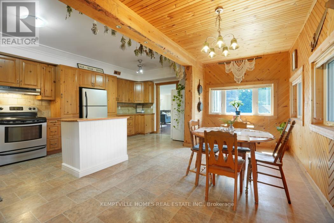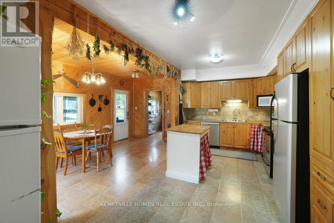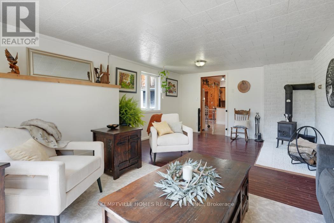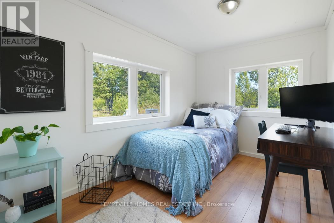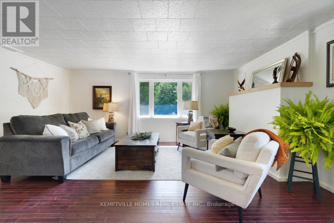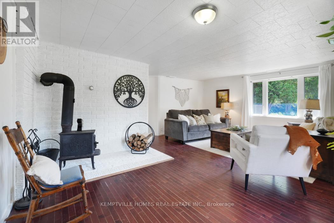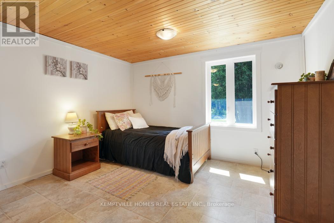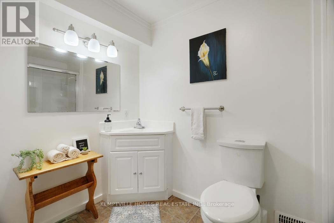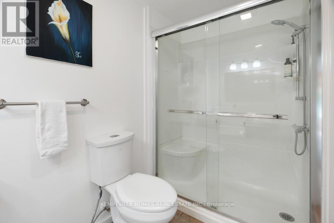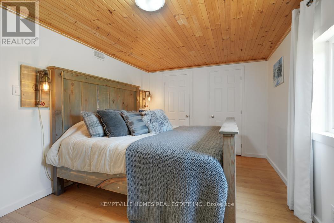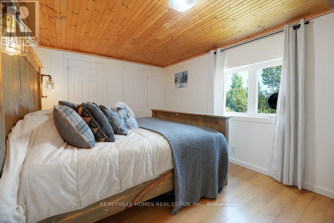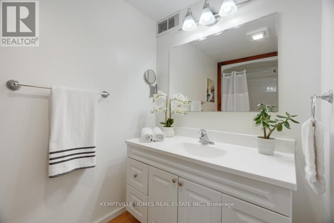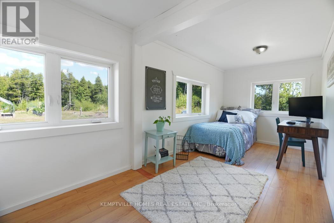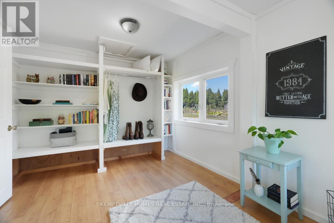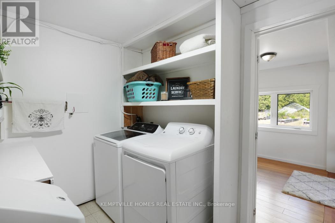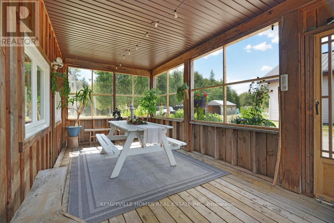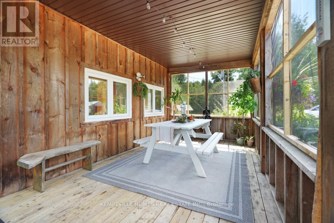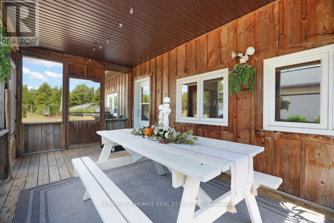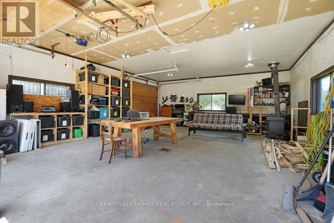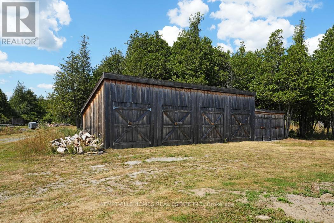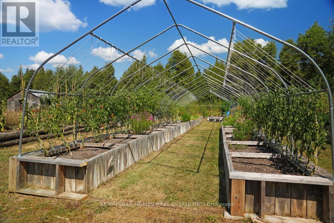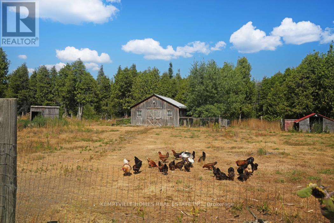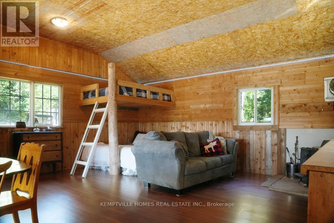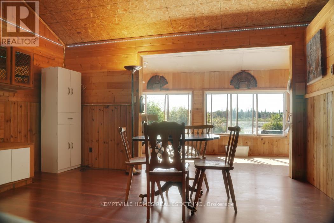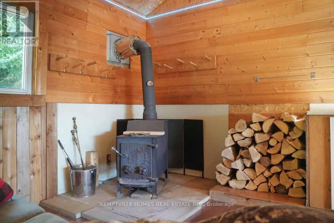4095 Paden Road Ottawa, Ontario K0A 2T0
$1,099,000
Hunters, outdoorsmen, and homesteadersthis one is for you. 115 acres of rugged wilderness backing onto the Marlborough Forest, complete with a 12-acre pond, 15 acres of protected land, endless trails, and abundant wildlife. Deer, black bear, moose, turkey, rabbit, and waterfowl make this a true sportsmans paradise.The property features a fully furnished hunting cabin perched above the pond - open concept, wood stove, bunks, compost toilet bathroom, solar power, and a front porch with unbeatable views. Gun rack, 5 blinds, a hoist, and even a private shooting range are all in place. The homestead includes a 20x30 insulated workshop with three garage doors and a wood stove, goat shed, chicken coop, organic gardens, young apple trees, a greenhouse, and a working sawmill. Anchoring it all is a warm 3-bedroom, 2-bathroom bungalow with a massive country kitchen, screened-in porch, main floor laundry, and a step-free layout designed for comfort and accessibility. Buyers are encouraged to attend the Open House on Sunday, August 31, 2025, from 12-5 PM. Explore the land, tour the home, and enjoy a complimentary side-by-side ride with the owners to experience the trails and discuss the property firsthand. (id:50886)
Property Details
| MLS® Number | X12365662 |
| Property Type | Single Family |
| Community Name | 8008 - Rideau Twp S of Reg Rd 6 W of Mccordick Rd. |
| Equipment Type | Propane Tank |
| Parking Space Total | 10 |
| Rental Equipment Type | Propane Tank |
Building
| Bathroom Total | 2 |
| Bedrooms Above Ground | 3 |
| Bedrooms Total | 3 |
| Age | 31 To 50 Years |
| Amenities | Fireplace(s) |
| Appliances | Blinds, Dishwasher, Dryer, Freezer, Furniture, Water Heater, Microwave, Range, Stove, Washer, Refrigerator |
| Architectural Style | Bungalow |
| Basement Type | Crawl Space |
| Construction Style Attachment | Detached |
| Cooling Type | Central Air Conditioning |
| Exterior Finish | Wood |
| Fireplace Present | Yes |
| Fireplace Total | 3 |
| Fireplace Type | Woodstove |
| Foundation Type | Block |
| Heating Fuel | Propane |
| Heating Type | Forced Air |
| Stories Total | 1 |
| Size Interior | 1,100 - 1,500 Ft2 |
| Type | House |
Parking
| Detached Garage | |
| Garage |
Land
| Acreage | Yes |
| Sewer | Septic System |
| Size Depth | 5644 Ft ,2 In |
| Size Frontage | 887 Ft ,4 In |
| Size Irregular | 887.4 X 5644.2 Ft |
| Size Total Text | 887.4 X 5644.2 Ft|100+ Acres |
| Zoning Description | Rural And Ep |
Rooms
| Level | Type | Length | Width | Dimensions |
|---|---|---|---|---|
| Main Level | Primary Bedroom | Measurements not available | ||
| Main Level | Kitchen | Measurements not available | ||
| Main Level | Mud Room | Measurements not available |
Contact Us
Contact us for more information
Krista George
Broker of Record
www.kemptvillehomes.ca/
www.facebook.com/KemptvilleHomes
www.linkedin.com/in/ KEMPTVILLEHOMES
505 Sanders St, Po Box 316
Kemptville, Ontario K0G 1J0
(613) 258-4636
www.kemptvillehomes.ca/

