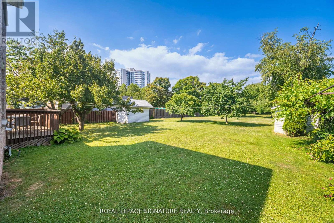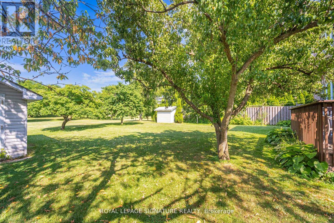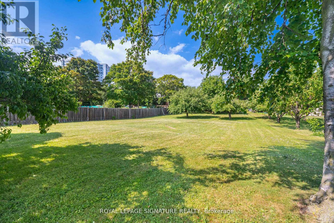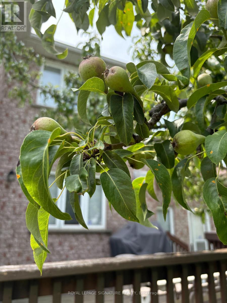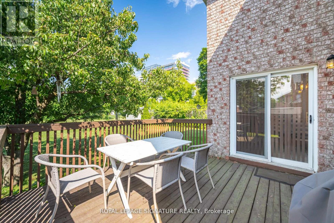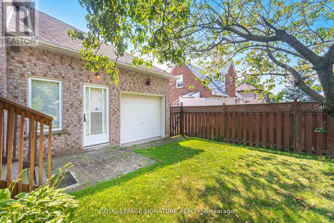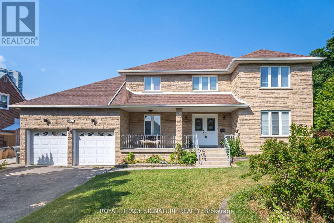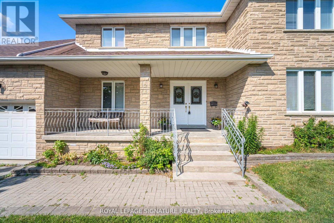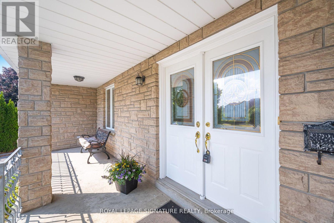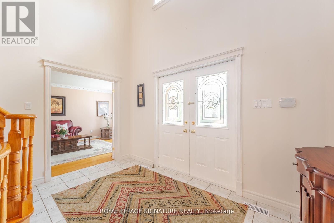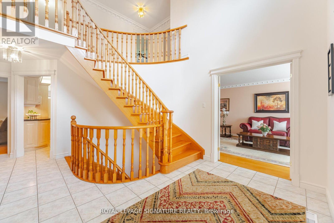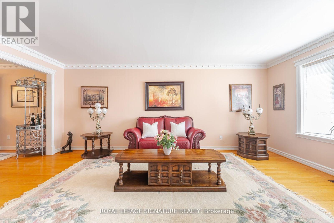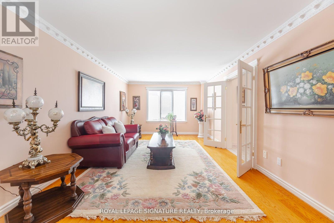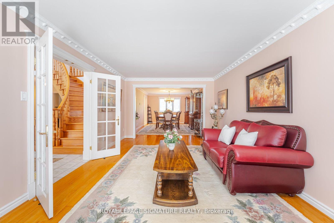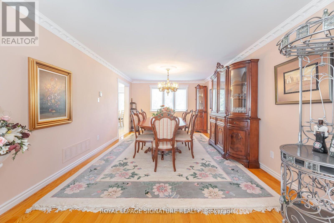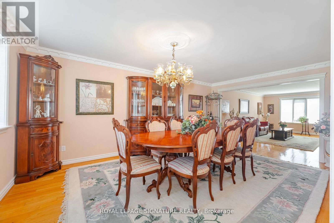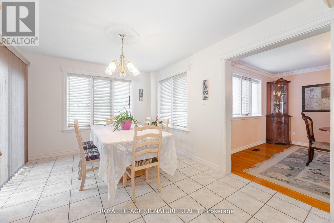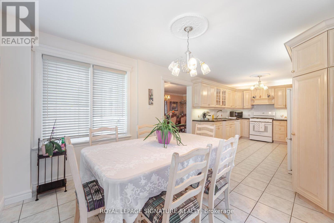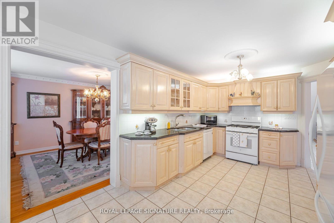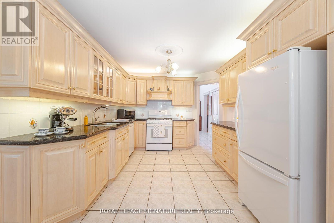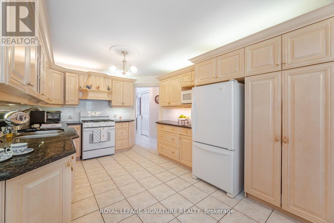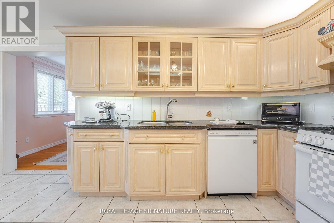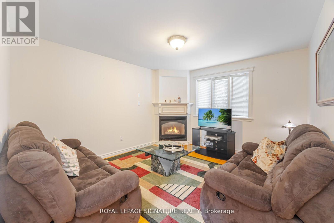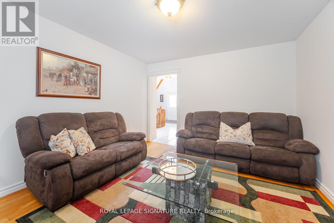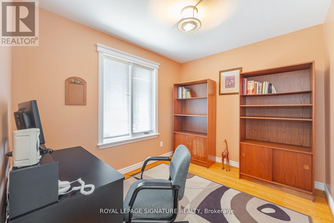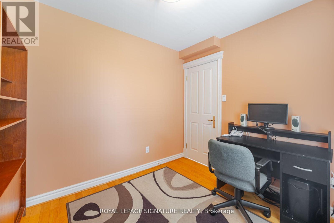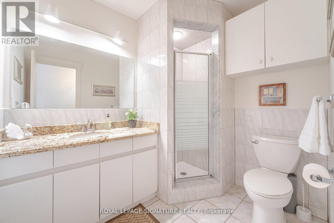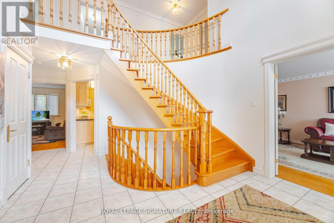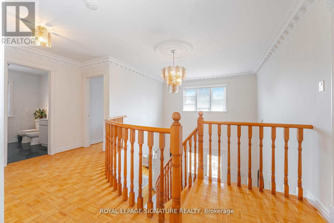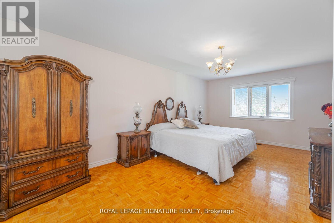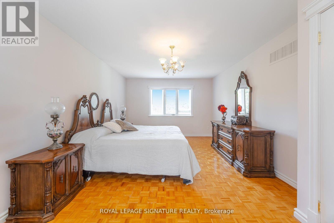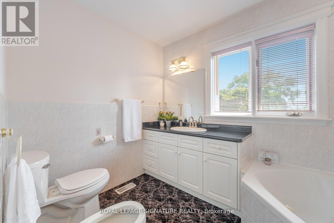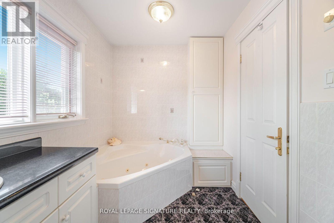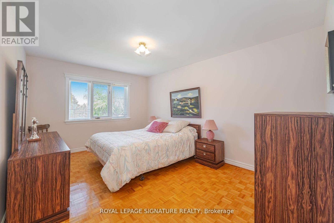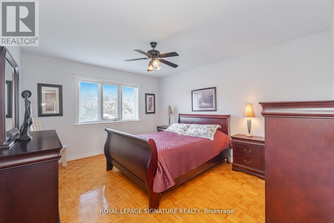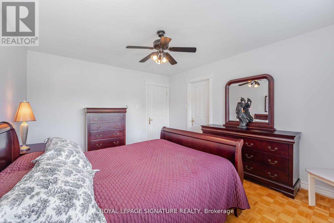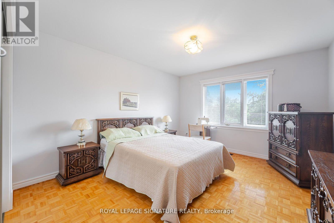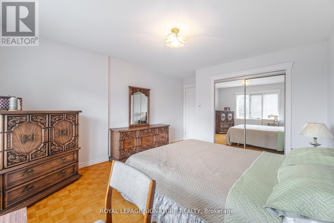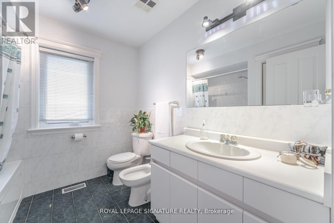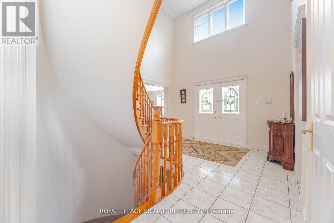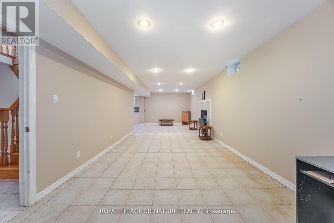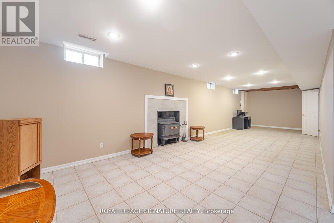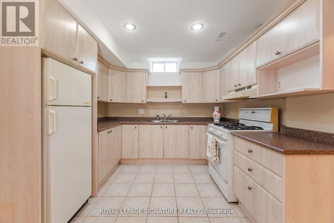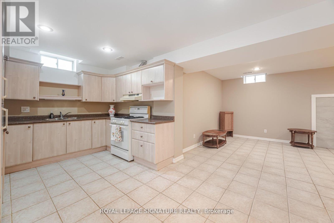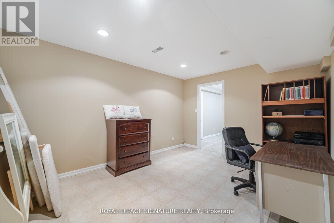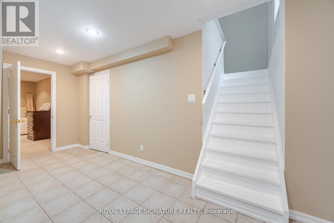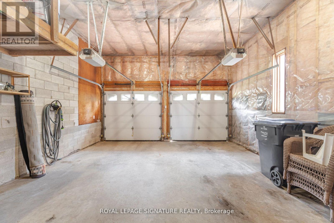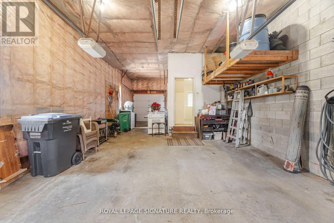4097 Hickory Drive Mississauga, Ontario L4W 1L1
$2,450,000
Rare 66 x 325 Lot + 3-Car Garage! Over 3,000 sq ft of updated living space with a hard-to-find 3-car garage. Perfect for families, investors, or multi-generational living with separate walkouts from both main floor & basement; live in, rent out, or plan your dream build. The massive backyard is a private orchard oasis with apple, pear, plum, cherry, quince & chestnut trees plus grapevines & blackberry bushes. Host garden parties, grow your own produce, or just relax surrounded by nature. Located in a prime, family-friendly area among custom homes. Minutes to top schools, parks, highways, transit & shopping. Big lot. Big potential. Big lifestyle. (id:50886)
Property Details
| MLS® Number | W12400488 |
| Property Type | Single Family |
| Community Name | Rathwood |
| Equipment Type | Water Heater |
| Features | Carpet Free |
| Parking Space Total | 7 |
| Rental Equipment Type | Water Heater |
Building
| Bathroom Total | 3 |
| Bedrooms Above Ground | 4 |
| Bedrooms Total | 4 |
| Appliances | Garage Door Opener Remote(s), Central Vacuum, Dishwasher, Dryer, Furniture, Garage Door Opener, Microwave, Stove, Washer, Window Coverings, Refrigerator |
| Basement Features | Separate Entrance |
| Basement Type | Full |
| Construction Style Attachment | Detached |
| Cooling Type | Central Air Conditioning |
| Exterior Finish | Brick |
| Fireplace Present | Yes |
| Foundation Type | Block |
| Heating Fuel | Natural Gas |
| Heating Type | Forced Air |
| Stories Total | 2 |
| Size Interior | 3,000 - 3,500 Ft2 |
| Type | House |
| Utility Water | Municipal Water |
Parking
| Attached Garage | |
| Garage |
Land
| Acreage | No |
| Sewer | Sanitary Sewer |
| Size Depth | 325 Ft |
| Size Frontage | 66 Ft ,3 In |
| Size Irregular | 66.3 X 325 Ft |
| Size Total Text | 66.3 X 325 Ft |
Rooms
| Level | Type | Length | Width | Dimensions |
|---|---|---|---|---|
| Second Level | Primary Bedroom | 3.38 m | 5.77 m | 3.38 m x 5.77 m |
| Second Level | Bedroom 2 | 3.18 m | 6.38 m | 3.18 m x 6.38 m |
| Second Level | Bedroom 3 | 3.4 m | 4.57 m | 3.4 m x 4.57 m |
| Second Level | Bedroom 4 | 3.4 m | 4.04 m | 3.4 m x 4.04 m |
| Basement | Kitchen | 3.18 m | 2.54 m | 3.18 m x 2.54 m |
| Basement | Recreational, Games Room | 3.4 m | 11.28 m | 3.4 m x 11.28 m |
| Basement | Office | 3.48 m | 4.44 m | 3.48 m x 4.44 m |
| Basement | Cold Room | Measurements not available | ||
| Basement | Other | Measurements not available | ||
| Main Level | Living Room | 3.4 m | 5.64 m | 3.4 m x 5.64 m |
| Main Level | Dining Room | 3.4 m | 5.56 m | 3.4 m x 5.56 m |
| Main Level | Kitchen | 3.18 m | 5.05 m | 3.18 m x 5.05 m |
| Main Level | Family Room | 3.38 m | 3.76 m | 3.38 m x 3.76 m |
| Main Level | Office | 2.77 m | 2.41 m | 2.77 m x 2.41 m |
| Main Level | Laundry Room | 2.59 m | 4.37 m | 2.59 m x 4.37 m |
https://www.realtor.ca/real-estate/28856226/4097-hickory-drive-mississauga-rathwood-rathwood
Contact Us
Contact us for more information
Linda Turosky
Salesperson
www.lindaturosky.com/
201-30 Eglinton Ave West
Mississauga, Ontario L5R 3E7
(905) 568-2121
(905) 568-2588

