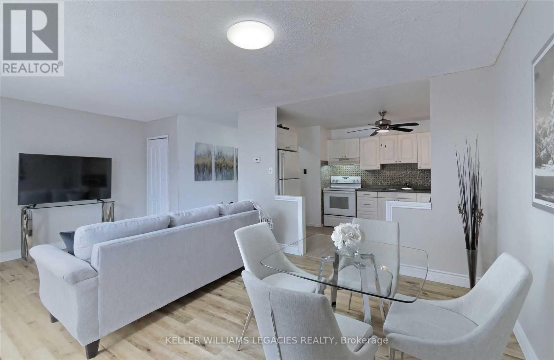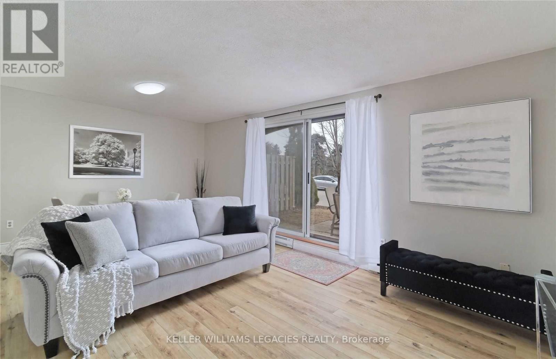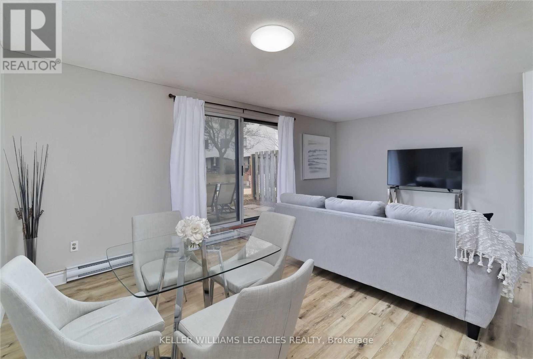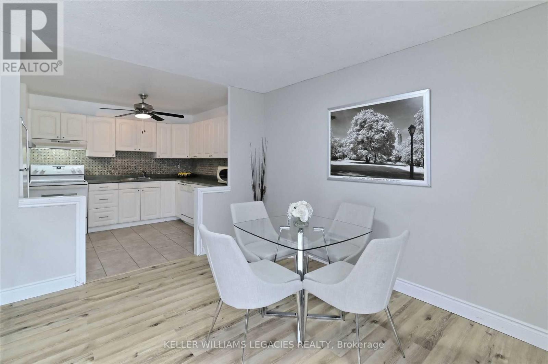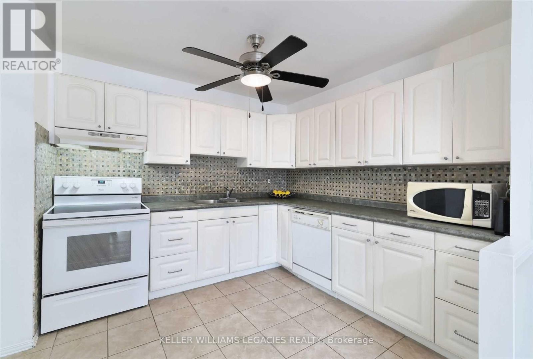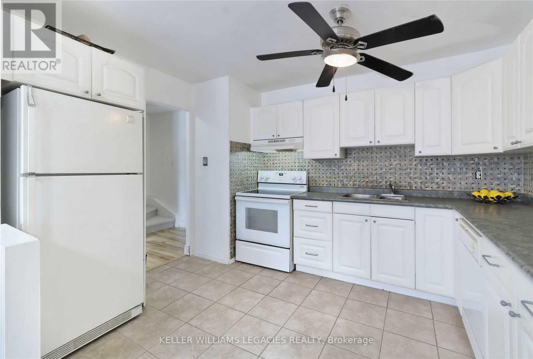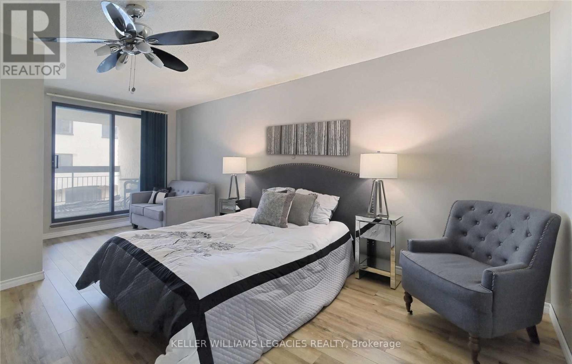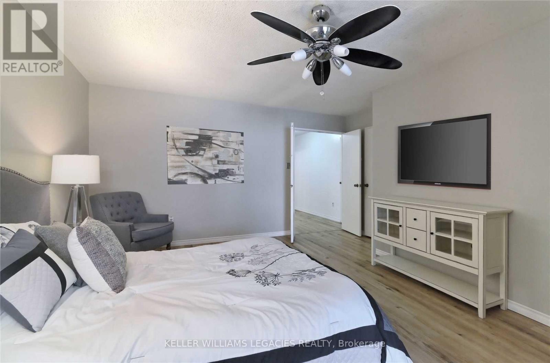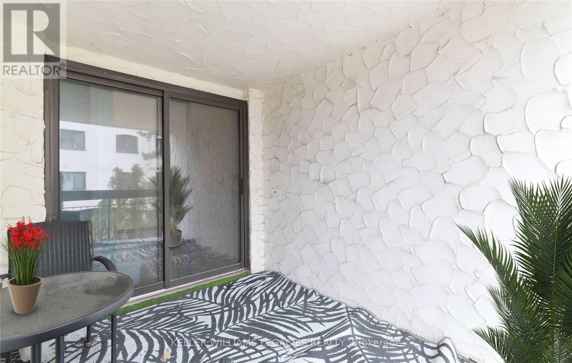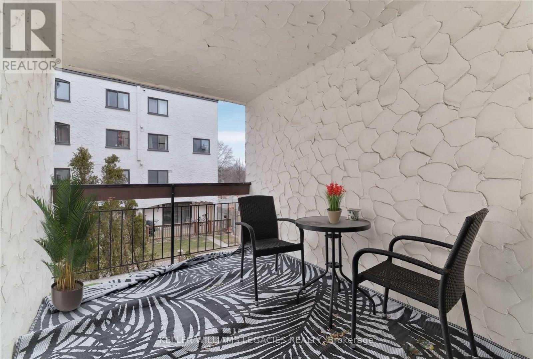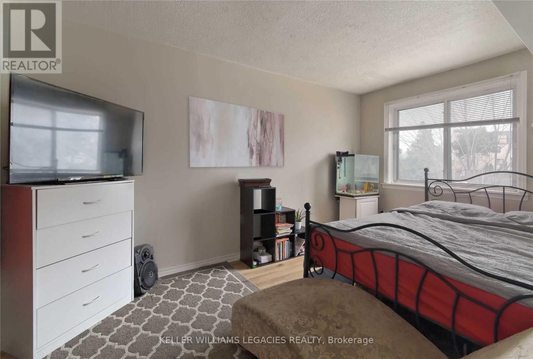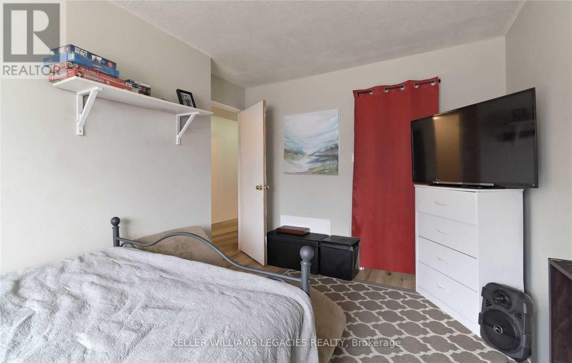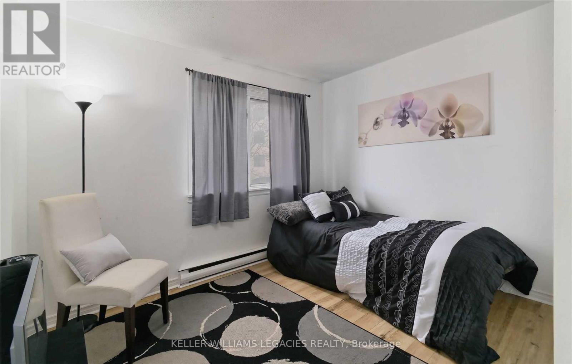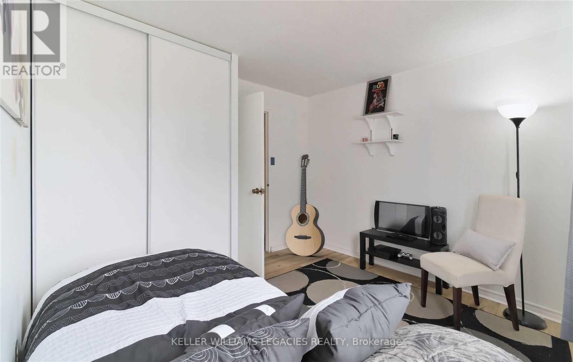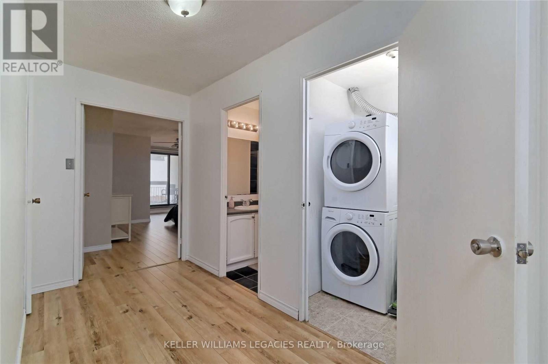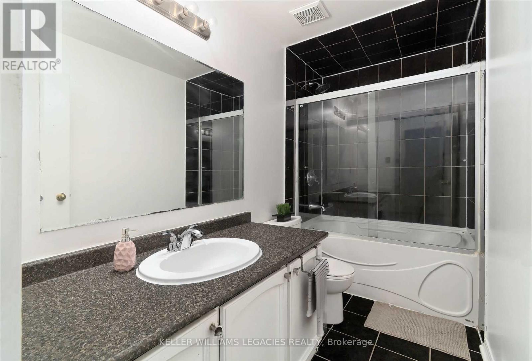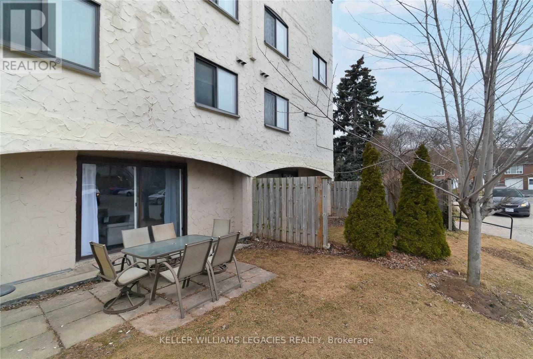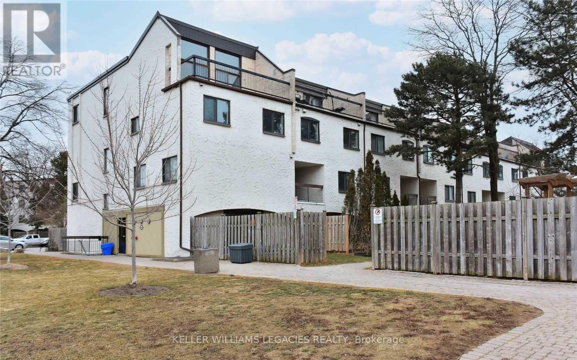41 - 1016 Falgarwood Drive Oakville, Ontario L6H 2P5
$3,000 Monthly
Enjoy the space and comfort of a house without the high price tag! Welcome to this bright and spacious two-level ground floor unit, offering both front door access from the common hallway and a private rear entrance through the patio and backyard. The open-concept layout features brand-new laminate flooring throughout the main and second levels, with new carpet on the staircase for added comfort. The combined living and dining area is perfect for entertaining and includes a walkout to the fully fenced yard, ideal for relaxing or hosting gatherings. Upstairs, the large primary bedroom features a walk-in closet, an additional sitting area, and a private balcony. For added convenience, the second floor also includes ensuite laundry.Located just a 2-minute walk from Joshua creeks, this home is close to all major amenities including shops, schools, parks, and transit. Additional Features: Heat, smoke, and carbon monoxide detectors, Intercom system, BBQs permitted, Fenced backyard, Water, internet & Cable included! Furniture may stay (id:50886)
Property Details
| MLS® Number | W12470162 |
| Property Type | Single Family |
| Community Name | 1005 - FA Falgarwood |
| Communication Type | High Speed Internet |
| Community Features | Pets Allowed With Restrictions |
| Features | Balcony |
| Parking Space Total | 1 |
Building
| Bathroom Total | 1 |
| Bedrooms Above Ground | 3 |
| Bedrooms Total | 3 |
| Appliances | Intercom |
| Basement Type | None |
| Cooling Type | None |
| Exterior Finish | Stucco |
| Heating Fuel | Electric |
| Heating Type | Baseboard Heaters |
| Stories Total | 2 |
| Size Interior | 1,200 - 1,399 Ft2 |
| Type | Row / Townhouse |
Parking
| No Garage |
Land
| Acreage | No |
Rooms
| Level | Type | Length | Width | Dimensions |
|---|---|---|---|---|
| Second Level | Primary Bedroom | 3.8 m | 5.9 m | 3.8 m x 5.9 m |
| Second Level | Bedroom 2 | 3.12 m | 3.22 m | 3.12 m x 3.22 m |
| Second Level | Bedroom 3 | 2.86 m | 4.25 m | 2.86 m x 4.25 m |
| Second Level | Other | 1.68 m | 4.53 m | 1.68 m x 4.53 m |
| Ground Level | Other | 3.1 m | 1.15 m | 3.1 m x 1.15 m |
| Ground Level | Living Room | 3.86 m | 4.14 m | 3.86 m x 4.14 m |
| Ground Level | Dining Room | 3.86 m | 1.83 m | 3.86 m x 1.83 m |
| Ground Level | Kitchen | 2.84 m | 3.6 m | 2.84 m x 3.6 m |
Contact Us
Contact us for more information
Andres Ramirez
Salesperson
28 Roytec Rd #201-203
Vaughan, Ontario L4L 8E4
(905) 669-2200
www.kwlegacies.com/

