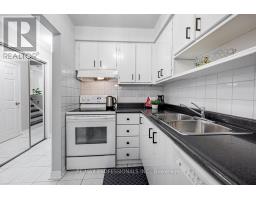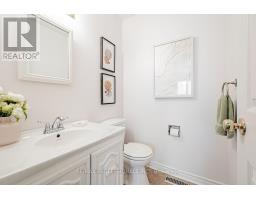41 - 1180 Mississauga Valley Boulevard Mississauga (Mississauga Valleys), Ontario L5A 3M9
$799,000Maintenance, Water, Common Area Maintenance, Parking
$515.71 Monthly
Maintenance, Water, Common Area Maintenance, Parking
$515.71 MonthlyLOCATION LOCATON LOCATION !!! This freshly painted 3br, 3 bath home is located in the heart of Mississauga Valley! This home has may notable features which include a spacious layout with upgrades throughout. The kitchen has been updated with newer hardware, tile back splash and with lots of counter and cupboard space. The dining room off the kitchen has a large picture window that allows for lots of natural light to pour in. Primary Br features a W/I closet, 2 additional closets, and a 2pc en suite bath. Finished basement with tons of storage. Walk distance away from a community centre, school, bus route, shopping centre. 10 min drive away from square one . highway 403/401/410. **** EXTRAS **** Existing Fridge, Stove, Washer, Dryer, All Electrical Light Fixtures, Dishwasher, All Window Coverings (id:50886)
Open House
This property has open houses!
2:00 pm
Ends at:4:00 pm
Property Details
| MLS® Number | W9240553 |
| Property Type | Single Family |
| Community Name | Mississauga Valleys |
| CommunityFeatures | Pet Restrictions |
| Features | Carpet Free |
| ParkingSpaceTotal | 2 |
Building
| BathroomTotal | 3 |
| BedroomsAboveGround | 3 |
| BedroomsTotal | 3 |
| Appliances | Garage Door Opener Remote(s) |
| BasementDevelopment | Finished |
| BasementType | N/a (finished) |
| CoolingType | Central Air Conditioning |
| ExteriorFinish | Brick, Stucco |
| FlooringType | Hardwood, Ceramic, Parquet |
| HalfBathTotal | 2 |
| HeatingFuel | Natural Gas |
| HeatingType | Forced Air |
| StoriesTotal | 2 |
| Type | Row / Townhouse |
Parking
| Garage |
Land
| Acreage | No |
Rooms
| Level | Type | Length | Width | Dimensions |
|---|---|---|---|---|
| Second Level | Primary Bedroom | 4.83 m | 4.27 m | 4.83 m x 4.27 m |
| Second Level | Bedroom 2 | 4.37 m | 3.12 m | 4.37 m x 3.12 m |
| Second Level | Bedroom 3 | 3.35 m | 2.82 m | 3.35 m x 2.82 m |
| Basement | Recreational, Games Room | 4.93 m | 2.92 m | 4.93 m x 2.92 m |
| Main Level | Living Room | 5.97 m | 3.1 m | 5.97 m x 3.1 m |
| Main Level | Dining Room | 2.74 m | 2.82 m | 2.74 m x 2.82 m |
| Main Level | Kitchen | 3.96 m | 2.82 m | 3.96 m x 2.82 m |
Interested?
Contact us for more information
Sandro Limotta
Salesperson
4242 Dundas St W Unit 9
Toronto, Ontario M8X 1Y6























































