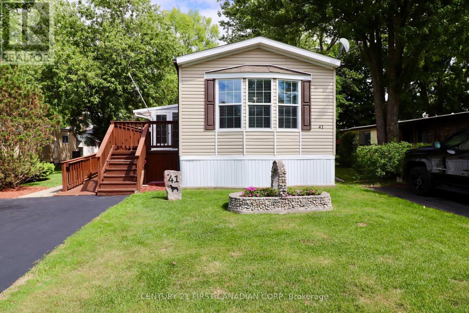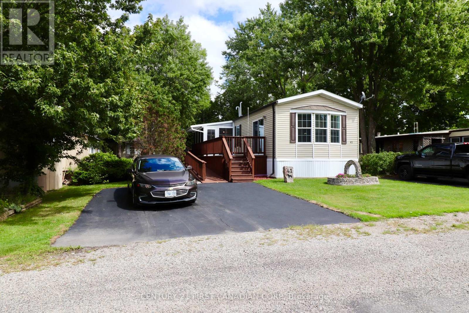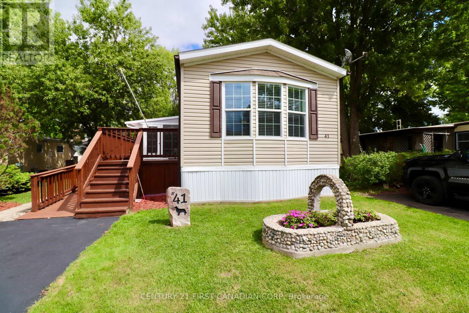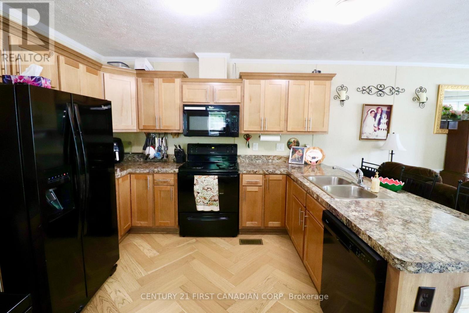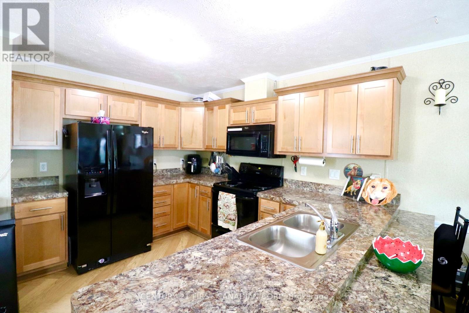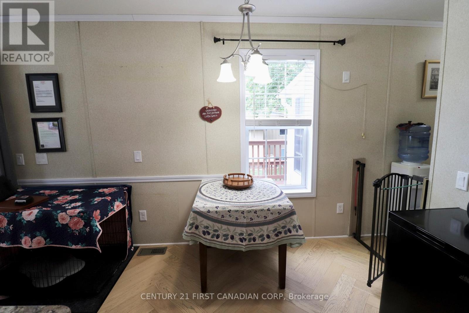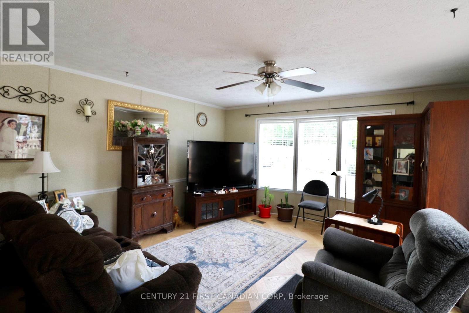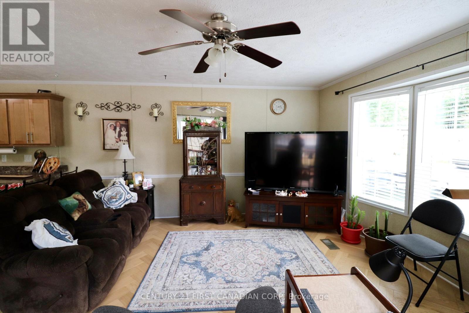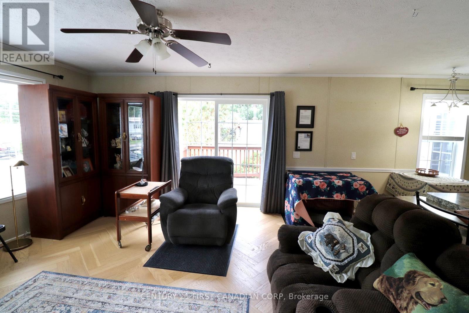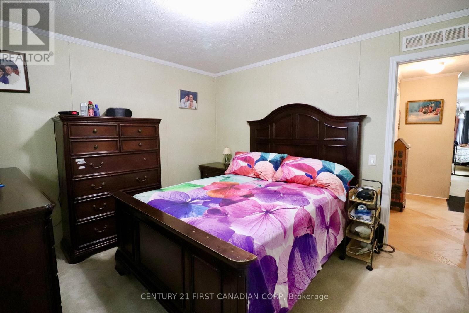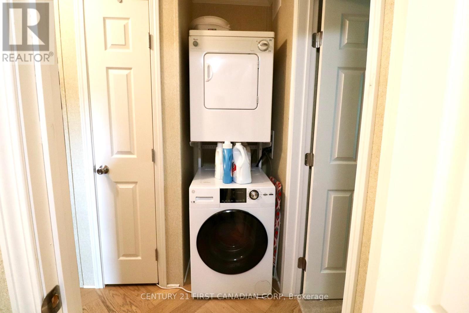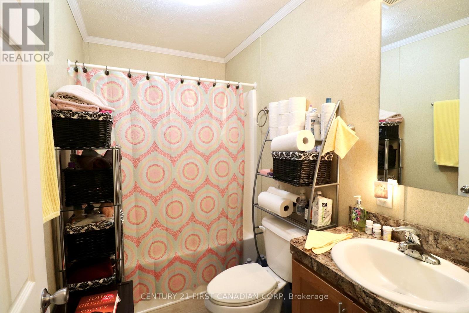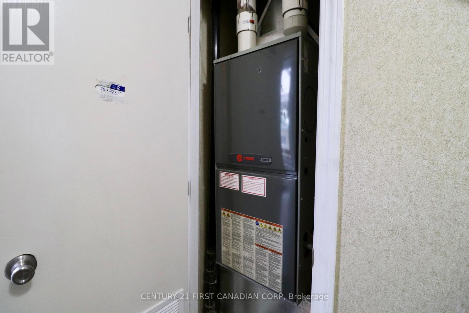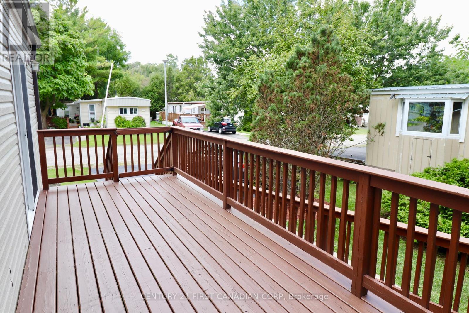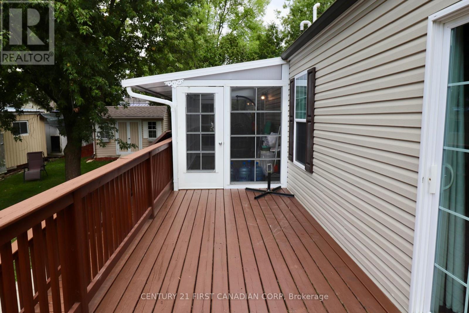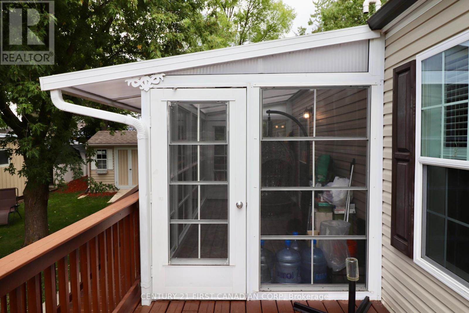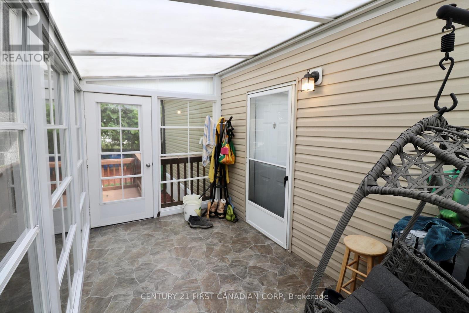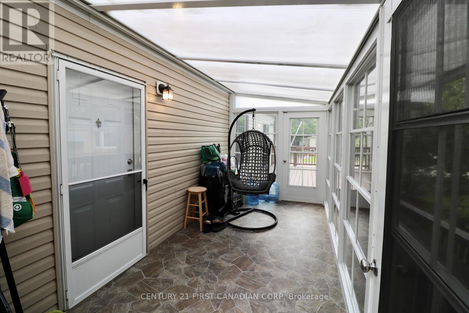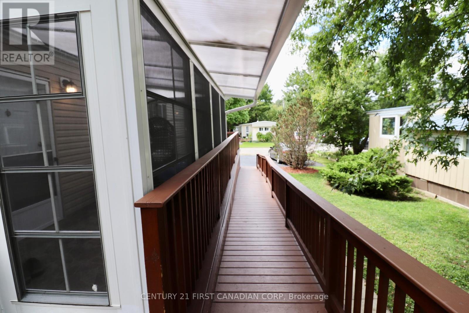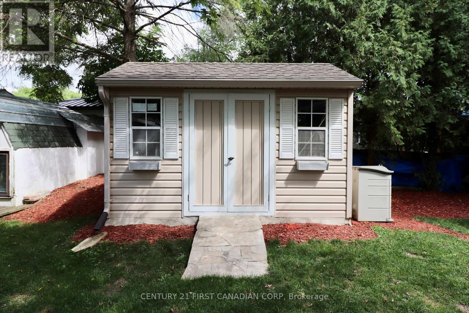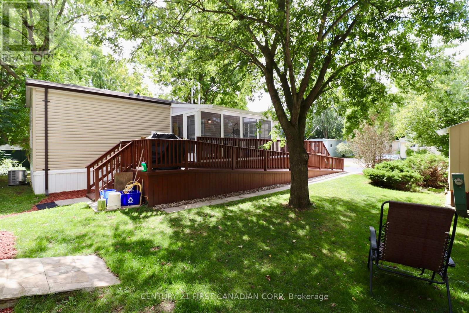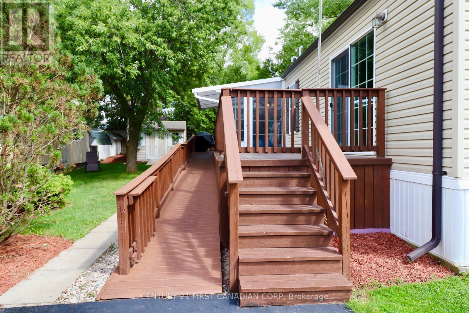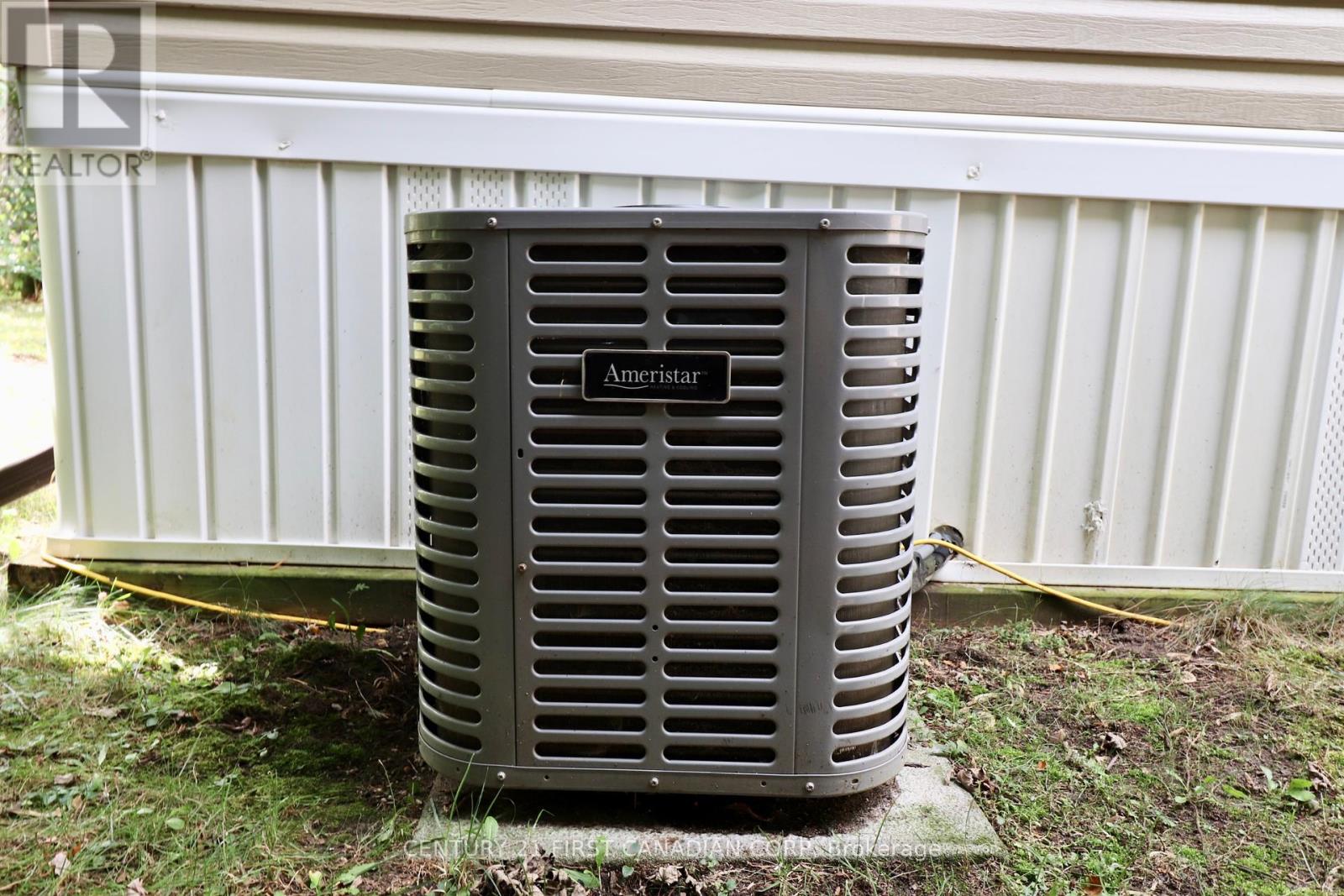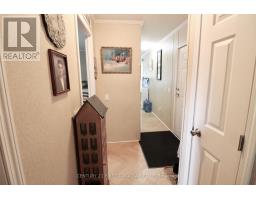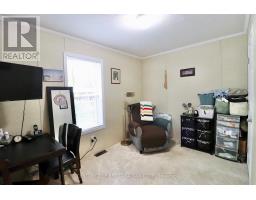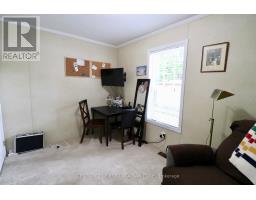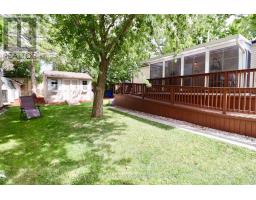2 Bedroom
1 Bathroom
700 - 1,100 ft2
Central Air Conditioning
Forced Air
$299,000
Welcome to this charming 9-year-old mobile home in the highly desirable 55+ community of Anthony's Mobile Park, just 15 minutes from London. Set on a beautifully landscaped lot, this home greets you with a cozy front porch and a bright sunroom, the perfect spot to enjoy your morning coffee or relax in the evening. Inside, the kitchen features warm wood cabinetry, a breakfast bar, and flows into the bright and comfortable living area. Herringbone hardwood floors add style and durability to the kitchen and living room. With 2 bedrooms, a 4-piece bathroom, in-unit laundry, and 896 swft of thoughtfully designed living space, this home is both functional and inviting. Practical features include forced air heating and central air, a water softener, owned water heater, 100 amp panel, and a ramp for easy access. Outside, you'll find a handy shed for extra storage. The monthly lease of $868.96 covers garbage, recycling, lot rent, property taxes, water, and sewage testing, making this home as affordable as it is comfortable. Move-in ready and nestled in a quiet, friendly community, this home offers easy living at its very best. (id:50886)
Property Details
|
MLS® Number
|
X12374434 |
|
Property Type
|
Single Family |
|
Community Name
|
Rural Thames Centre |
|
Equipment Type
|
None |
|
Features
|
Carpet Free |
|
Parking Space Total
|
2 |
|
Rental Equipment Type
|
None |
|
Structure
|
Porch, Shed |
Building
|
Bathroom Total
|
1 |
|
Bedrooms Above Ground
|
2 |
|
Bedrooms Total
|
2 |
|
Appliances
|
Dryer, Stove, Water Heater, Washer, Refrigerator |
|
Cooling Type
|
Central Air Conditioning |
|
Exterior Finish
|
Vinyl Siding |
|
Heating Fuel
|
Natural Gas |
|
Heating Type
|
Forced Air |
|
Size Interior
|
700 - 1,100 Ft2 |
|
Type
|
Mobile Home |
|
Utility Water
|
Shared Well |
Parking
Land
|
Acreage
|
No |
|
Sewer
|
Septic System |
Rooms
| Level |
Type |
Length |
Width |
Dimensions |
|
Main Level |
Living Room |
4.57 m |
4.42 m |
4.57 m x 4.42 m |
|
Main Level |
Kitchen |
4.37 m |
3.38 m |
4.37 m x 3.38 m |
|
Main Level |
Bedroom 2 |
2.46 m |
3.4 m |
2.46 m x 3.4 m |
|
Main Level |
Primary Bedroom |
3.6 m |
3.38 m |
3.6 m x 3.38 m |
Utilities
|
Cable
|
Available |
|
Electricity
|
Installed |
https://www.realtor.ca/real-estate/28799299/41-3100-dorchester-road-thames-centre-rural-thames-centre

