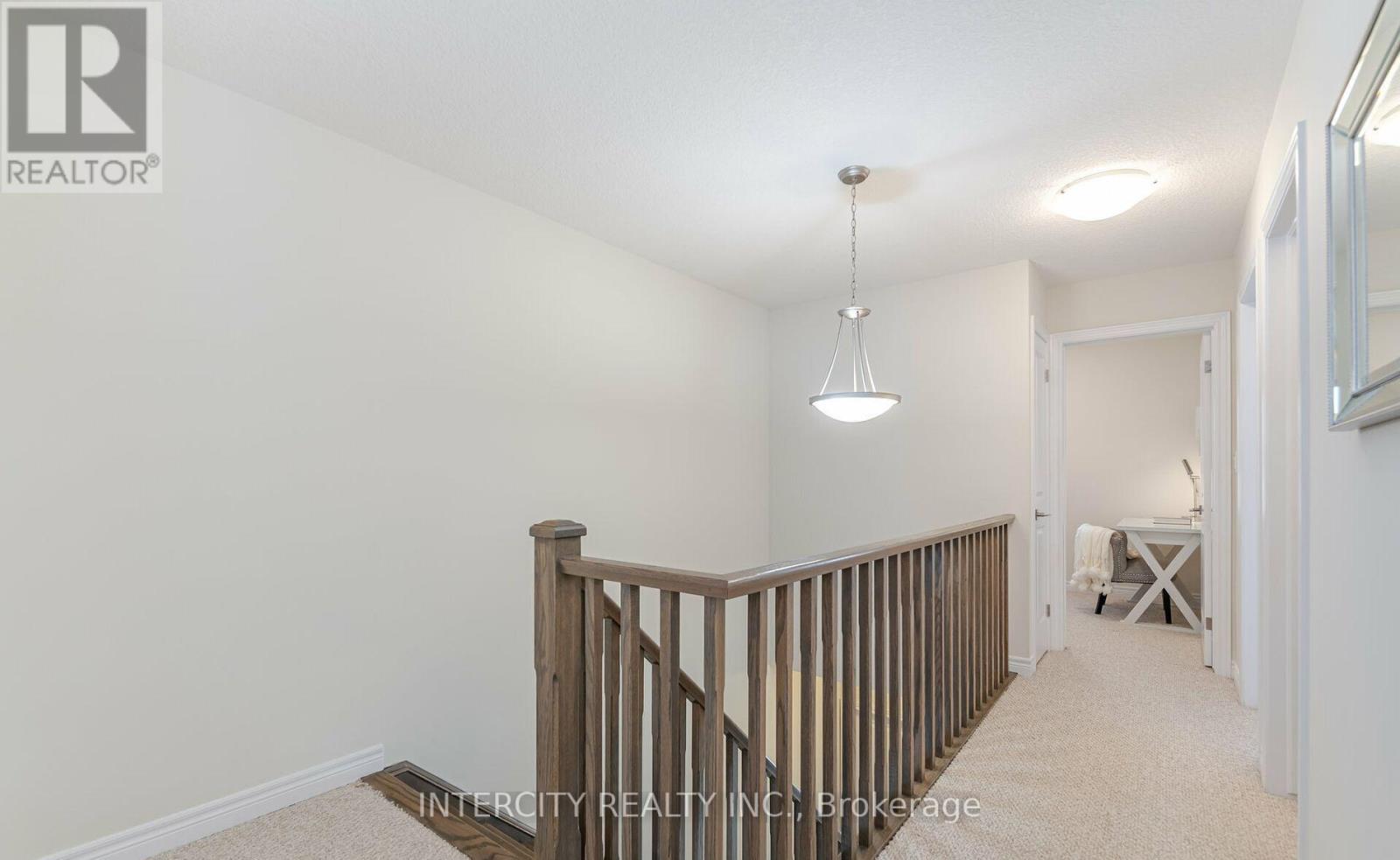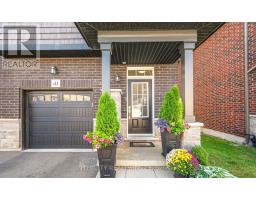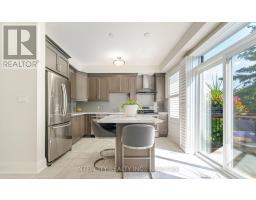41 - 445 Ontario Street S Milton, Ontario L9T 9K3
$999,900Maintenance, Parcel of Tied Land
$47.45 Monthly
Maintenance, Parcel of Tied Land
$47.45 MonthlyExecutive Luxury End-Townhome Rarely Offered Berkeley Collection of in the Heart of Milton Backing onto Private Ravine/Conservation Land & Sixteen Mile Creek. With your own Private Backyard, this Stunning Unit Features 3 Beds & 4 Baths With Numerous Upgrades. Offering approx 1900 sqft of Finished Living Space on 3 levels, 9 ft Ceilings on the Main & 2nd Level w/Eng. Hardwood Flooring Throughout. Step into the Inviting Main Floor with the Cozy Family Room, Featuring Upgraded Laundry w/Linen Closet & 2pc Bath. The Second Level Opens up to a Large Living & Dining area, Upgraded w/ a 62"" Electric Fireplace with a wall mount TV above. The Kitchen Offers the Upgraded B/I Pantry & SS Appliances giving it a seamless look & feel. The Primary Bedroom is a Great Size with a Walk-In Closet with a 4-pc Ensuite. The Basement Offers R/I 2pc-Bath for your Dream Recreational Room. **** EXTRAS **** Eng. Hardwood 1st & 2nd Flr, Baseboards/Trim, Wood Staircases, Kitchen Pantry, Extnd. Upper Fridge panel, free standing hood vent, main bath w/shwr, Fam. Rm 2pc-bath, laundry area & linen closet, Elec. FP (62\"( w/mont in Wall, R/I 2pcbath). (id:50886)
Property Details
| MLS® Number | W9869443 |
| Property Type | Single Family |
| Community Name | Timberlea |
| AmenitiesNearBy | Park, Hospital |
| Features | Wooded Area, Ravine, Conservation/green Belt, Sump Pump |
| ParkingSpaceTotal | 2 |
Building
| BathroomTotal | 4 |
| BedroomsAboveGround | 3 |
| BedroomsTotal | 3 |
| Amenities | Fireplace(s) |
| Appliances | Garage Door Opener Remote(s), Water Heater, Dryer, Garage Door Opener, Refrigerator, Stove, Washer |
| BasementDevelopment | Unfinished |
| BasementType | N/a (unfinished) |
| ConstructionStyleAttachment | Attached |
| CoolingType | Central Air Conditioning |
| ExteriorFinish | Brick Facing, Stone |
| FireplacePresent | Yes |
| FlooringType | Hardwood |
| FoundationType | Poured Concrete |
| HalfBathTotal | 2 |
| HeatingFuel | Natural Gas |
| HeatingType | Forced Air |
| StoriesTotal | 3 |
| SizeInterior | 1499.9875 - 1999.983 Sqft |
| Type | Row / Townhouse |
| UtilityWater | Municipal Water |
Parking
| Attached Garage |
Land
| Acreage | No |
| LandAmenities | Park, Hospital |
| Sewer | Sanitary Sewer |
| SizeDepth | 79 Ft ,4 In |
| SizeFrontage | 24 Ft ,4 In |
| SizeIrregular | 24.4 X 79.4 Ft |
| SizeTotalText | 24.4 X 79.4 Ft|under 1/2 Acre |
Rooms
| Level | Type | Length | Width | Dimensions |
|---|---|---|---|---|
| Second Level | Living Room | 7.01 m | 3.91 m | 7.01 m x 3.91 m |
| Second Level | Dining Room | 7.01 m | 3.91 m | 7.01 m x 3.91 m |
| Second Level | Kitchen | 3.71 m | 2.74 m | 3.71 m x 2.74 m |
| Third Level | Primary Bedroom | Measurements not available | ||
| Third Level | Bedroom 2 | Measurements not available | ||
| Third Level | Bedroom 3 | 3.5 m | 2.74 m | 3.5 m x 2.74 m |
| Basement | Recreational, Games Room | 3.65 m | 2.74 m | 3.65 m x 2.74 m |
| Basement | Recreational, Games Room | Measurements not available | ||
| Ground Level | Family Room | 5.58 m | 3.09 m | 5.58 m x 3.09 m |
https://www.realtor.ca/real-estate/27602852/41-445-ontario-street-s-milton-timberlea-timberlea
Interested?
Contact us for more information
Merita Mary Terpo
Salesperson
3600 Langstaff Rd., Ste14
Vaughan, Ontario L4L 9E7







































































