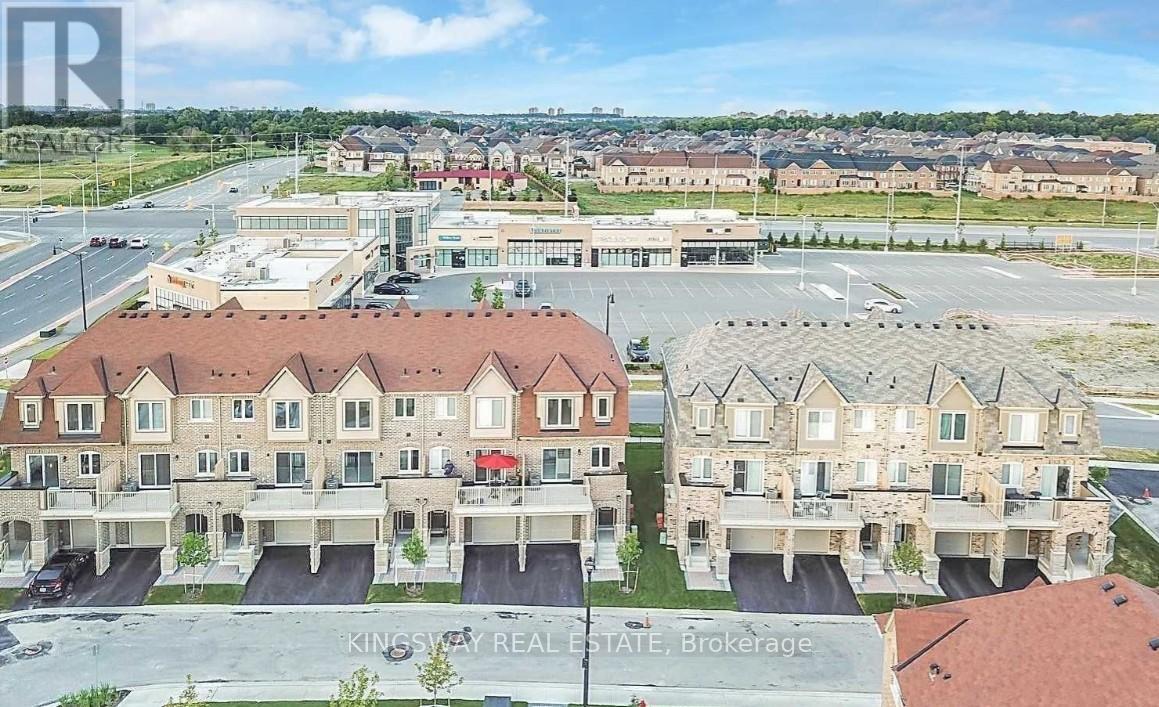41 - 50 Edinburgh Drive Brampton, Ontario L6Y 6A7
4 Bedroom
4 Bathroom
1,600 - 1,799 ft2
Central Air Conditioning
Forced Air
$839,000Maintenance, Common Area Maintenance, Insurance, Parking
$256 Monthly
Maintenance, Common Area Maintenance, Insurance, Parking
$256 MonthlyGorgeous Townhome In High Demand Area. Walking Distance To All Amenities Like Plazas, Restaurants, Schools, Highways, And More. Updated Kitchen With Quartz Countertop. Open Concept With Hardwood Floors. Open Concept Main Floor. Finished Basement With A Bedroom And Extra Washroom (id:50886)
Property Details
| MLS® Number | W12549724 |
| Property Type | Single Family |
| Community Name | Bram West |
| Community Features | Pets Not Allowed |
| Parking Space Total | 2 |
Building
| Bathroom Total | 4 |
| Bedrooms Above Ground | 3 |
| Bedrooms Below Ground | 1 |
| Bedrooms Total | 4 |
| Age | New Building |
| Appliances | Central Vacuum, All, Blinds, Dishwasher, Dryer, Stove, Washer, Refrigerator |
| Basement Development | Finished |
| Basement Type | N/a (finished) |
| Cooling Type | Central Air Conditioning |
| Exterior Finish | Brick |
| Flooring Type | Laminate, Tile, Carpeted |
| Half Bath Total | 1 |
| Heating Fuel | Natural Gas |
| Heating Type | Forced Air |
| Stories Total | 2 |
| Size Interior | 1,600 - 1,799 Ft2 |
| Type | Row / Townhouse |
Parking
| Attached Garage | |
| Garage |
Land
| Acreage | No |
| Zoning Description | Residential |
Rooms
| Level | Type | Length | Width | Dimensions |
|---|---|---|---|---|
| Second Level | Primary Bedroom | 5.45 m | 3.41 m | 5.45 m x 3.41 m |
| Second Level | Bedroom 2 | 3.53 m | 2.89 m | 3.53 m x 2.89 m |
| Second Level | Bedroom 3 | 3.04 m | 2.75 m | 3.04 m x 2.75 m |
| Basement | Great Room | 4.92 m | 3.35 m | 4.92 m x 3.35 m |
| Ground Level | Living Room | 6.7 m | 2.89 m | 6.7 m x 2.89 m |
| Ground Level | Eating Area | 2.43 m | 2.19 m | 2.43 m x 2.19 m |
| Ground Level | Kitchen | 4.26 m | 2.19 m | 4.26 m x 2.19 m |
https://www.realtor.ca/real-estate/29108652/41-50-edinburgh-drive-brampton-bram-west-bram-west
Contact Us
Contact us for more information
Shahnawaz Ali
Salesperson
(416) 845-1986
Kingsway Real Estate
3180 Ridgeway Drive Unit 36
Mississauga, Ontario L5L 5S7
3180 Ridgeway Drive Unit 36
Mississauga, Ontario L5L 5S7
(905) 277-2000
(905) 277-0020
www.kingswayrealestate.com/



