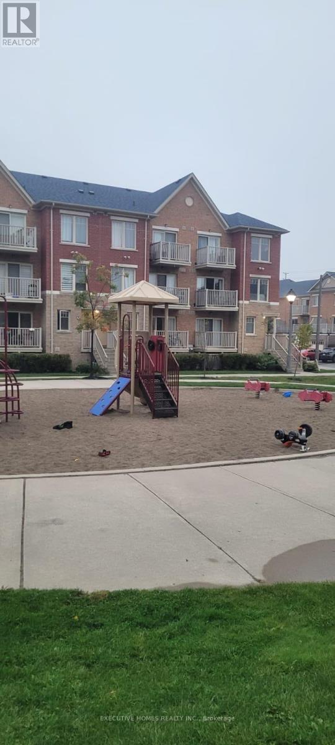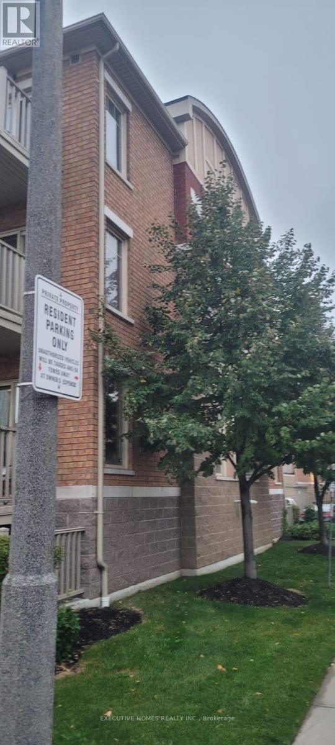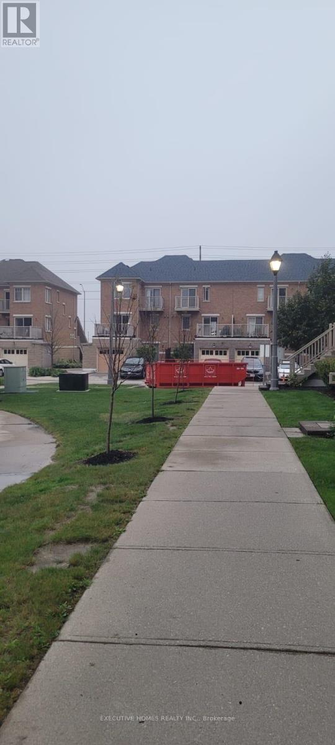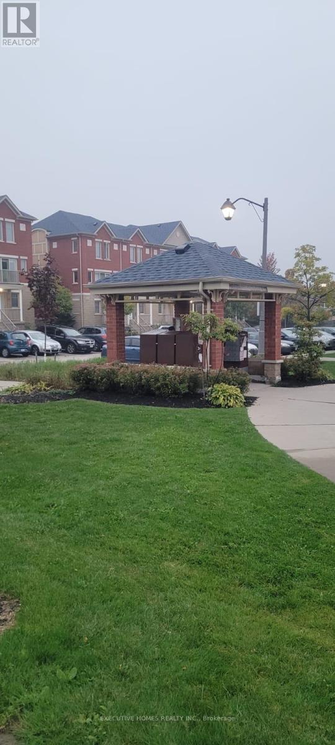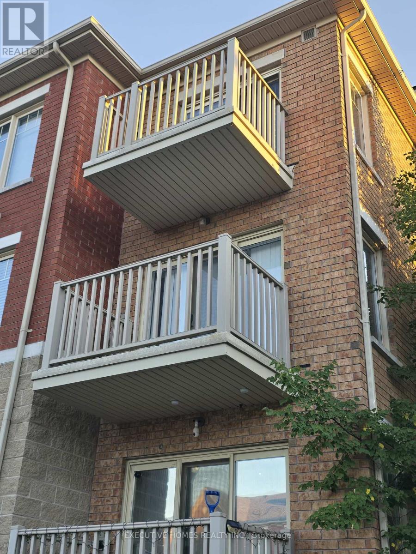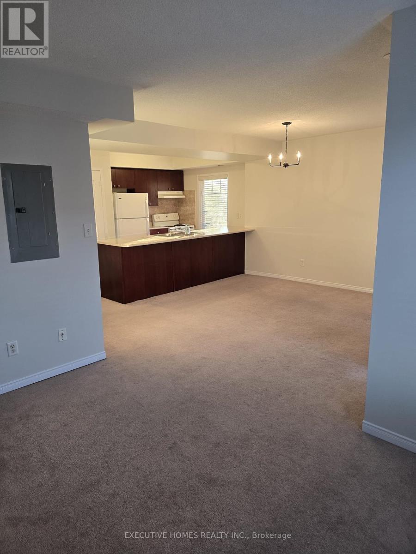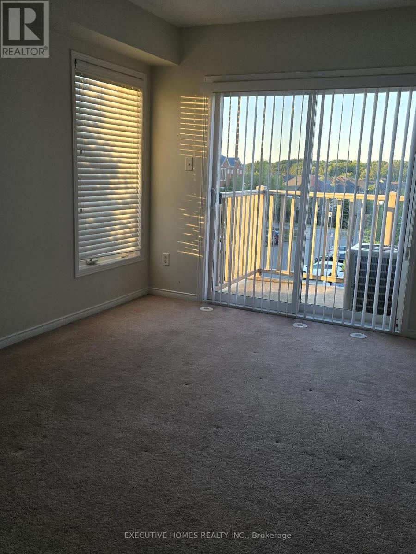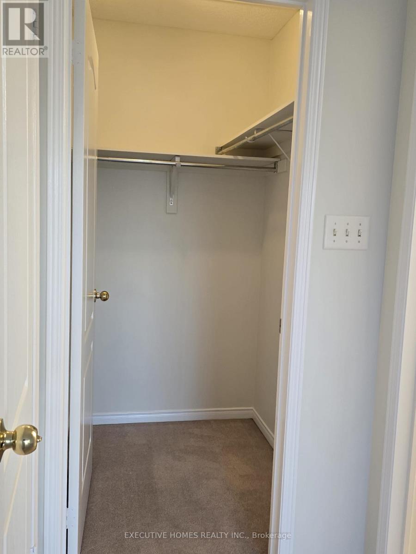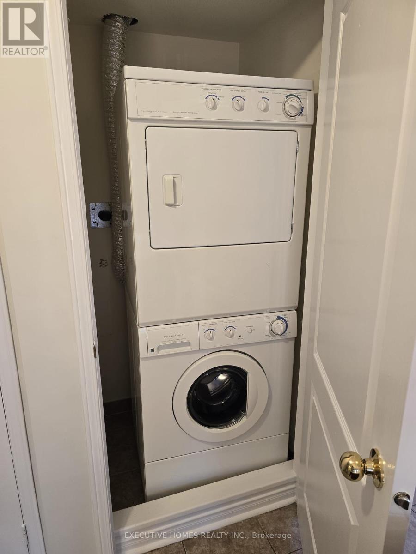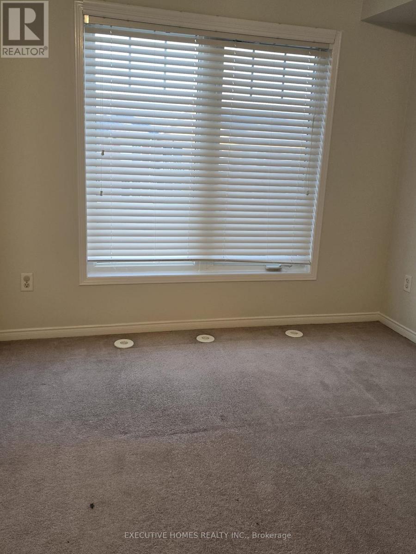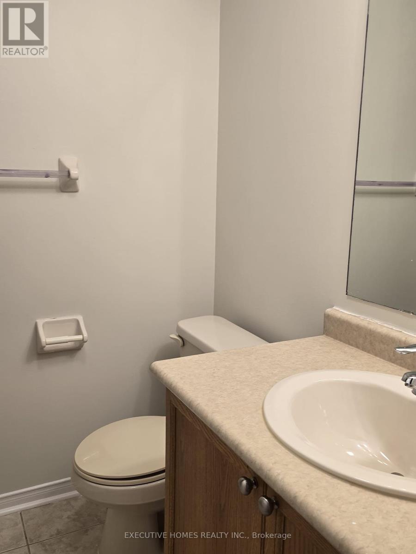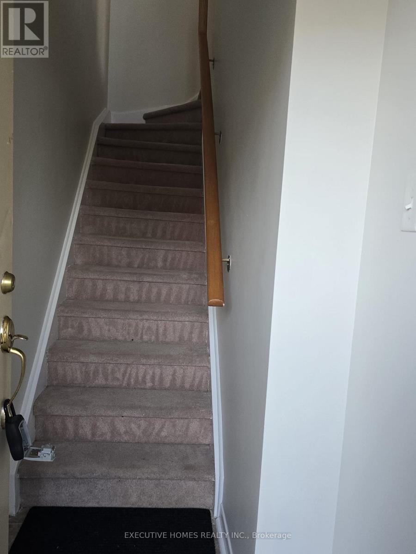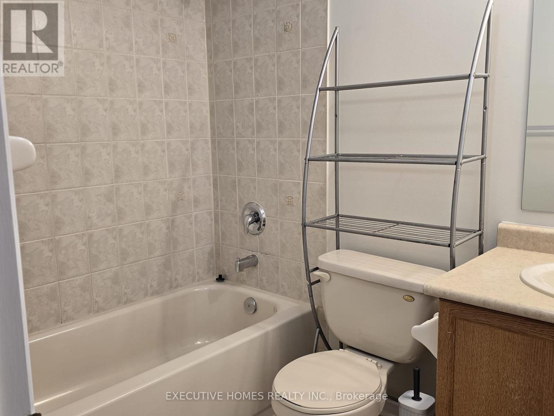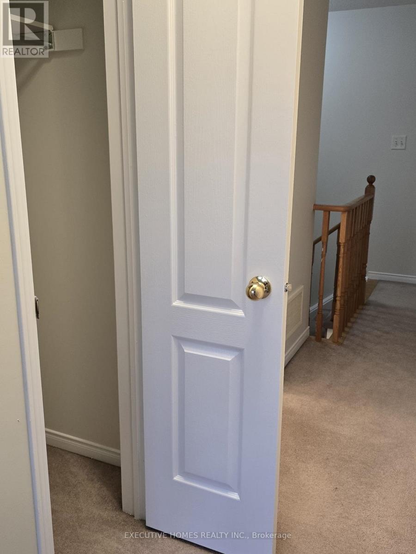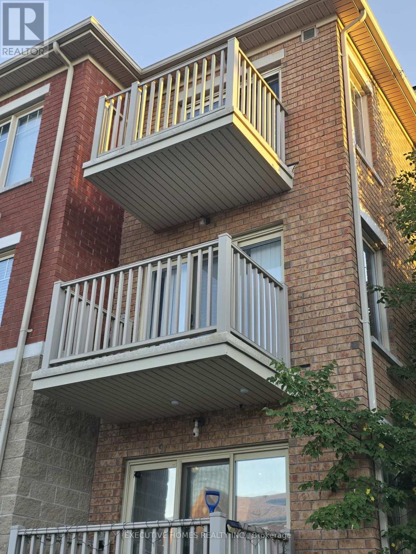41 - 5050 Intrepid Drive Mississauga, Ontario L5M 0E8
2 Bedroom
2 Bathroom
1,000 - 1,199 ft2
Central Air Conditioning
Forced Air
$2,700 Monthly
Immaculate Bright & Spacious 2 Bedrooms With 2 Full Wash Rooms End Unit Corner Town Home In The Highly Desirable Churchill Meadow Neighbourhood Balconies One Off Master And One Off Living Room. Enjoy Sun Filled House Sun Rise And Sun Set , Parking, Close To Erin Mills Town Centre, Schools, And Major Highways.Well Maintained Complex W/Parquet*Fenced Yard For Summer Bbq. Great.Great Location For Commuters* Steps To Public Transit, Walking Trails. Near food plaza with dozens of restaurants. (id:50886)
Property Details
| MLS® Number | W12355640 |
| Property Type | Single Family |
| Community Name | Churchill Meadows |
| Community Features | Pets Not Allowed |
| Features | Balcony |
| Parking Space Total | 1 |
Building
| Bathroom Total | 2 |
| Bedrooms Above Ground | 2 |
| Bedrooms Total | 2 |
| Age | 6 To 10 Years |
| Cooling Type | Central Air Conditioning |
| Exterior Finish | Brick |
| Flooring Type | Carpeted, Ceramic |
| Heating Fuel | Natural Gas |
| Heating Type | Forced Air |
| Size Interior | 1,000 - 1,199 Ft2 |
| Type | Row / Townhouse |
Parking
| No Garage |
Land
| Acreage | No |
Rooms
| Level | Type | Length | Width | Dimensions |
|---|---|---|---|---|
| Main Level | Living Room | 3.46 m | 4.14 m | 3.46 m x 4.14 m |
| Main Level | Dining Room | 3.46 m | 4.14 m | 3.46 m x 4.14 m |
| Main Level | Kitchen | 2.89 m | 4.2 m | 2.89 m x 4.2 m |
| Upper Level | Primary Bedroom | 3.3 m | 3.7 m | 3.3 m x 3.7 m |
| Upper Level | Bedroom 2 | 2.8 m | 2.9 m | 2.8 m x 2.9 m |
Contact Us
Contact us for more information
Chaudhry Nadeem
Salesperson
www.gta.realestate/
www.facebook.com/GTArealestatesearch/
twitter.com/chaudhrynadeem
www.linkedin.com/in/chaudhry-nadeem-0025bb64/
Executive Homes Realty Inc.
290 Traders Blvd East #1
Mississauga, Ontario L4Z 1W7
290 Traders Blvd East #1
Mississauga, Ontario L4Z 1W7
(905) 890-1300
(905) 890-1305

