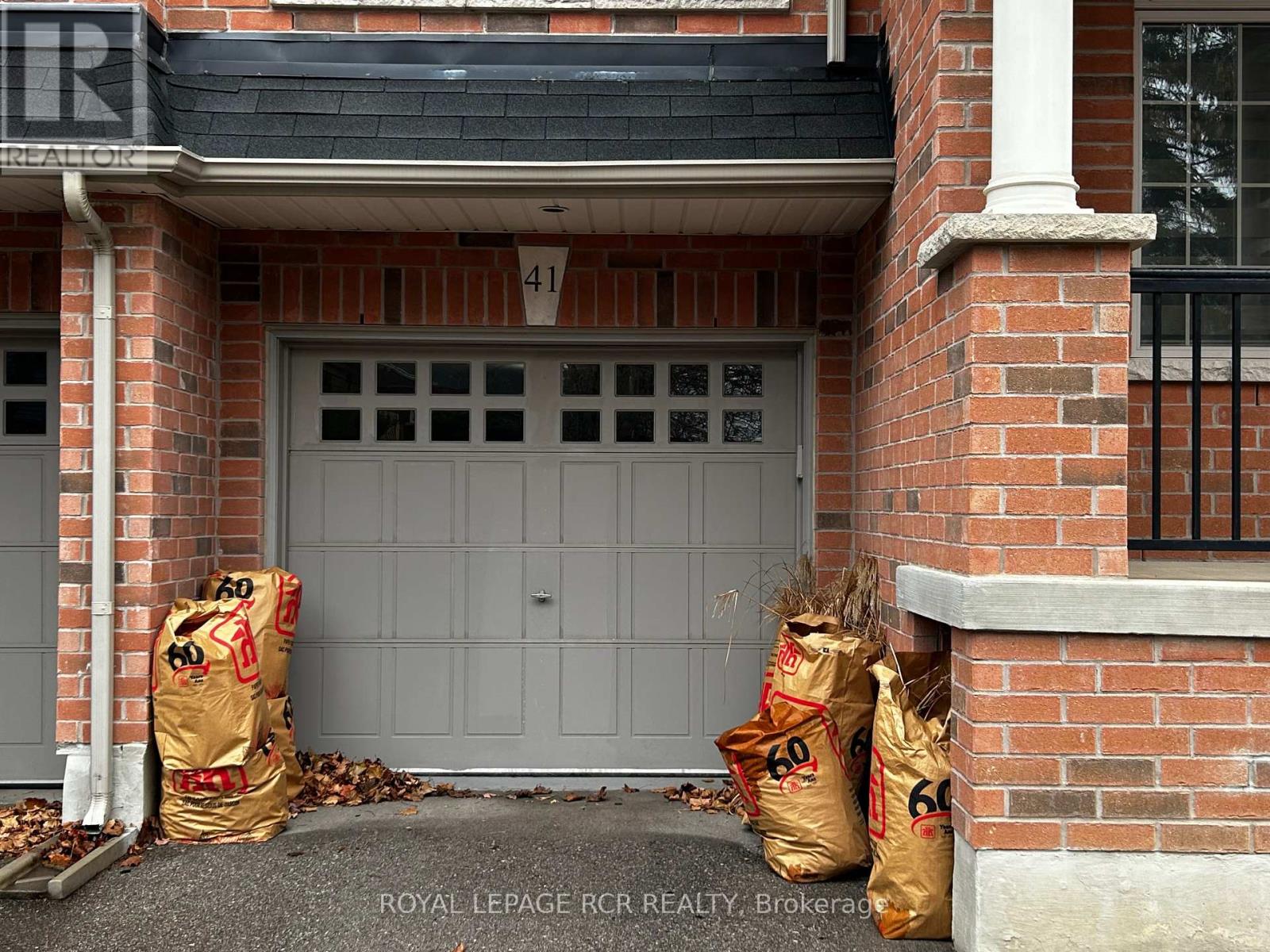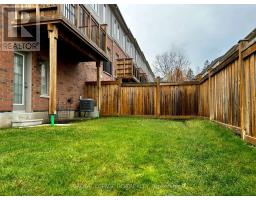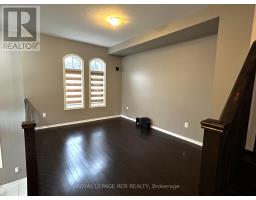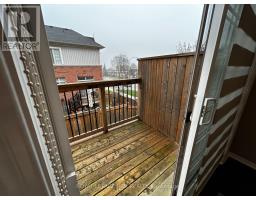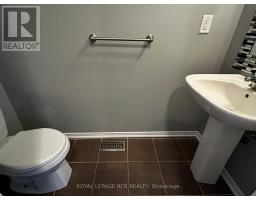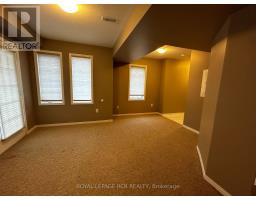41 - 60 First Street Orangeville, Ontario L9W 2E4
$3,250 Monthly
Beautiful end unit townhouse is ready and waiting for you to call it home. Great central location, within walking distance to shops, restaurants, rec centre and public transit. This quaint two-storey townhouse features a wrap-around porch entrance with spacious tile foyer. The main level is bright and open with hardwood flooring and neutral decor. Beautiful kitchen features granite counters, tile backsplash and flooring with convenient walk-in pantry. The kitchen is open to a large dining area with walkout to sundeck overlooking yard. The upper level has 3 bedrooms, including the Primary suite with a lovely Juliette balcony, spacious walk-in closet with built-in storage and beautiful 3 piece ensuite bath, tile shower with glass door. The lower level family room boasts above grade windows, access to the garage, storage areas and walkout to fenced rear yard. **** EXTRAS **** Tenant to be responsible for all utility expenses, lawn maintenance & snow removal. (id:50886)
Property Details
| MLS® Number | W11905950 |
| Property Type | Single Family |
| Community Name | Orangeville |
| AmenitiesNearBy | Public Transit, Schools |
| CommunityFeatures | Community Centre |
| ParkingSpaceTotal | 2 |
| Structure | Porch, Deck |
Building
| BathroomTotal | 3 |
| BedroomsAboveGround | 3 |
| BedroomsTotal | 3 |
| Appliances | Water Softener, Dishwasher, Dryer, Microwave, Refrigerator, Stove, Washer |
| BasementDevelopment | Finished |
| BasementFeatures | Walk Out |
| BasementType | N/a (finished) |
| ConstructionStyleAttachment | Attached |
| CoolingType | Central Air Conditioning |
| ExteriorFinish | Brick, Vinyl Siding |
| FlooringType | Hardwood, Tile, Carpeted |
| FoundationType | Poured Concrete |
| HalfBathTotal | 1 |
| HeatingFuel | Natural Gas |
| HeatingType | Forced Air |
| StoriesTotal | 2 |
| SizeInterior | 1099.9909 - 1499.9875 Sqft |
| Type | Row / Townhouse |
| UtilityWater | Municipal Water |
Parking
| Garage |
Land
| Acreage | No |
| FenceType | Fenced Yard |
| LandAmenities | Public Transit, Schools |
| Sewer | Sanitary Sewer |
Rooms
| Level | Type | Length | Width | Dimensions |
|---|---|---|---|---|
| Second Level | Primary Bedroom | 3.3 m | 3.6 m | 3.3 m x 3.6 m |
| Second Level | Bedroom 2 | 2.4 m | 2.9 m | 2.4 m x 2.9 m |
| Second Level | Bedroom 3 | 2.8 m | 3.9 m | 2.8 m x 3.9 m |
| Lower Level | Family Room | 4 m | 4.4 m | 4 m x 4.4 m |
| Lower Level | Laundry Room | 2.5 m | 2.5 m | 2.5 m x 2.5 m |
| Main Level | Living Room | 3.1 m | 4.2 m | 3.1 m x 4.2 m |
| Main Level | Kitchen | 2.7 m | 3.2 m | 2.7 m x 3.2 m |
| Main Level | Dining Room | 4.5 m | 2.5 m | 4.5 m x 2.5 m |
https://www.realtor.ca/real-estate/27764090/41-60-first-street-orangeville-orangeville
Interested?
Contact us for more information
Douglas Walter Schild
Broker
14 - 75 First Street
Orangeville, Ontario L9W 2E7

































