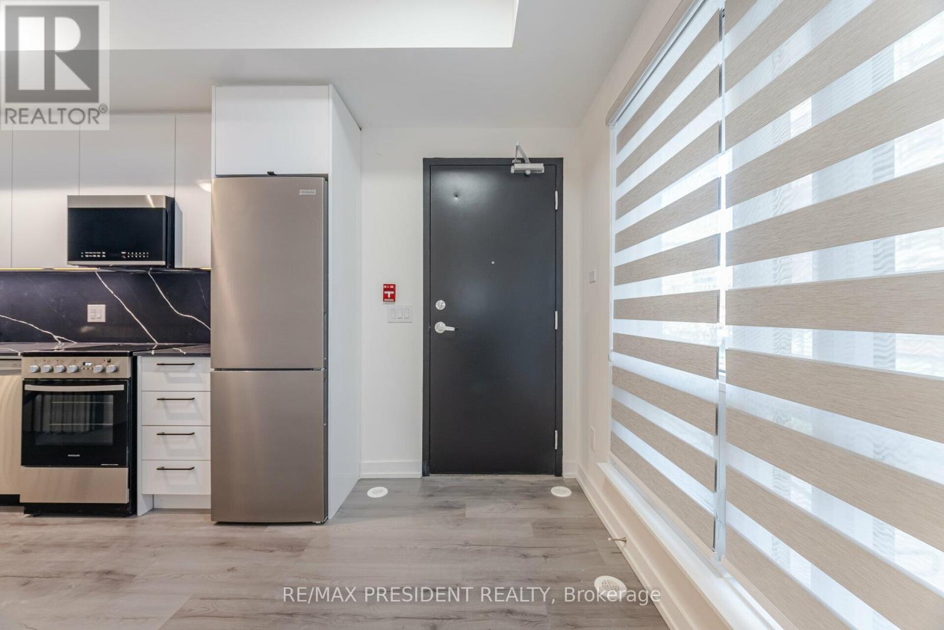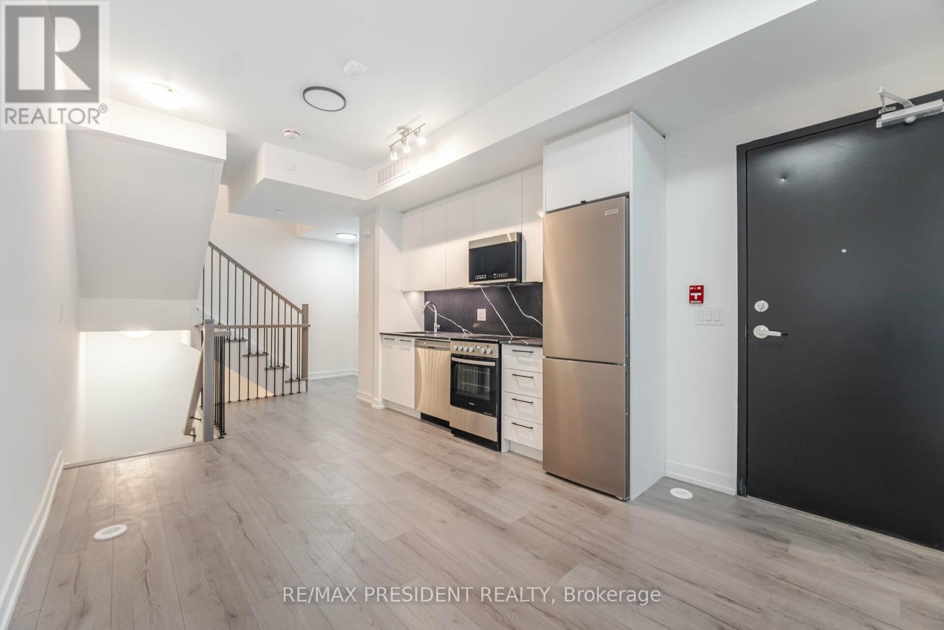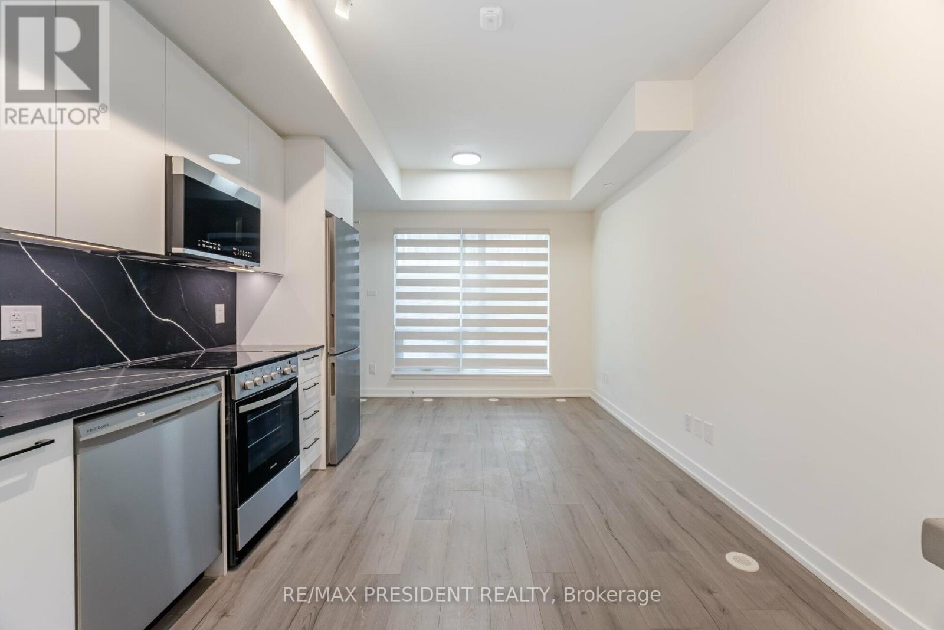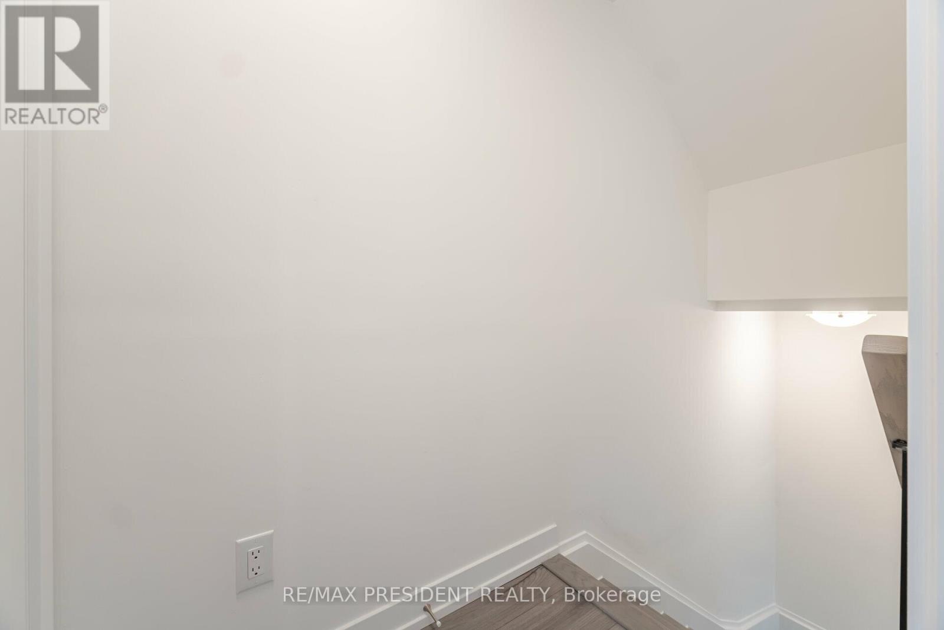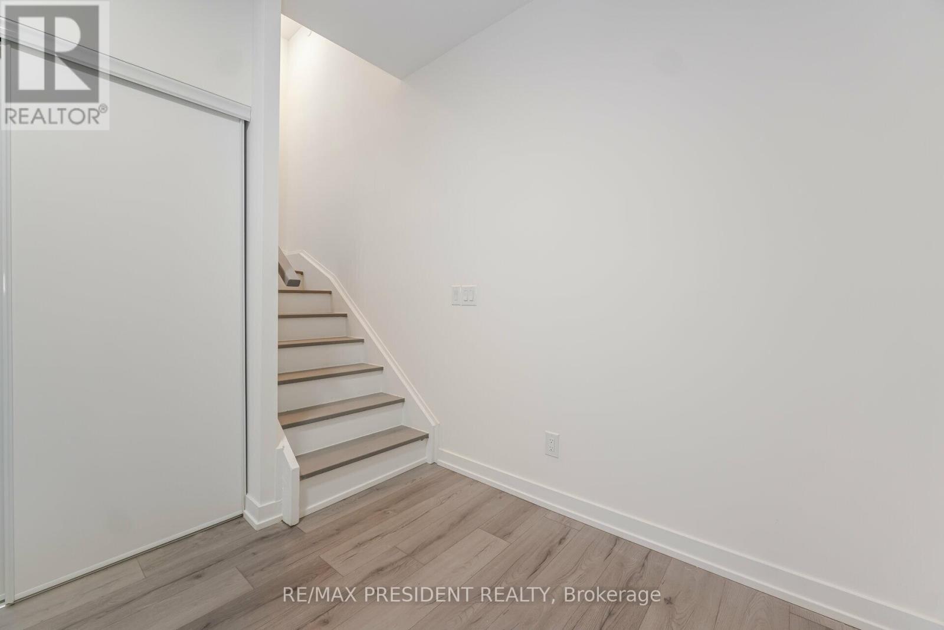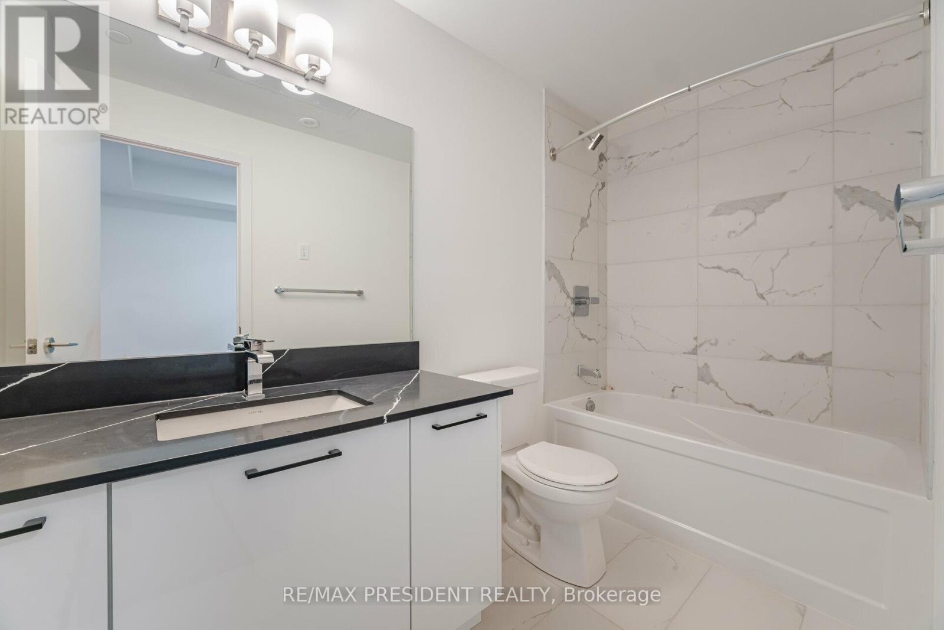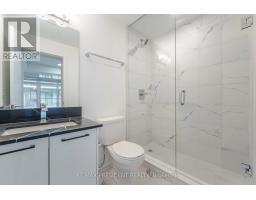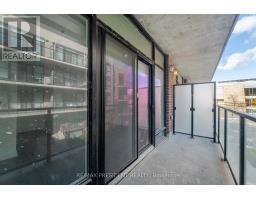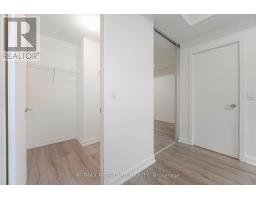41 - 861 Sheppard Avenue W Toronto, Ontario M3H 0E8
$2,900 Monthly
Welcome to the stunning new Greenwich Village Townhouses, located in an incredible neighborhood! This stylish townhouse offers 2 spacious bedrooms, each with walk-in closets and private ensuites, plus a 79 sq ft balcony off the primary bedroom. Featuring 3 bathrooms and a sleek European-inspired design, this home exudes modern elegance. Enjoy the beauty of nearby Downsview Park, complete with ravines, biking paths, walking trails, and abundant green spaces. Just minutes from Downsview Station, Highway 401, Yorkdale Mall, and a variety of shops, this area is perfect for living, working, and relaxing. Dont miss this exceptional opportunity schedule a showing today! (id:50886)
Property Details
| MLS® Number | C9776290 |
| Property Type | Single Family |
| Community Name | Clanton Park |
| AmenitiesNearBy | Public Transit, Schools |
| CommunityFeatures | Pet Restrictions, Community Centre |
| Features | Balcony |
| ParkingSpaceTotal | 1 |
Building
| BathroomTotal | 3 |
| BedroomsAboveGround | 2 |
| BedroomsTotal | 2 |
| Amenities | Visitor Parking, Storage - Locker |
| Appliances | Dishwasher, Dryer, Microwave, Oven, Range, Refrigerator, Stove, Washer |
| BasementDevelopment | Finished |
| BasementType | N/a (finished) |
| CoolingType | Central Air Conditioning |
| ExteriorFinish | Brick |
| FlooringType | Hardwood |
| HalfBathTotal | 1 |
| HeatingFuel | Natural Gas |
| HeatingType | Forced Air |
| StoriesTotal | 2 |
| SizeInterior | 499.9955 - 598.9955 Sqft |
| Type | Row / Townhouse |
Parking
| Underground |
Land
| Acreage | No |
| LandAmenities | Public Transit, Schools |
Rooms
| Level | Type | Length | Width | Dimensions |
|---|---|---|---|---|
| Second Level | Primary Bedroom | 3.05 m | 4.57 m | 3.05 m x 4.57 m |
| Lower Level | Bedroom 2 | 2.74 m | 2.74 m | 2.74 m x 2.74 m |
| Lower Level | Living Room | 3.96 m | 2.44 m | 3.96 m x 2.44 m |
| Main Level | Living Room | 5.79 m | 3.05 m | 5.79 m x 3.05 m |
| Main Level | Dining Room | 5.79 m | 2 m | 5.79 m x 2 m |
Interested?
Contact us for more information
Raj Hundal
Salesperson
80 Maritime Ontario Blvd #246
Brampton, Ontario L6S 0E7




