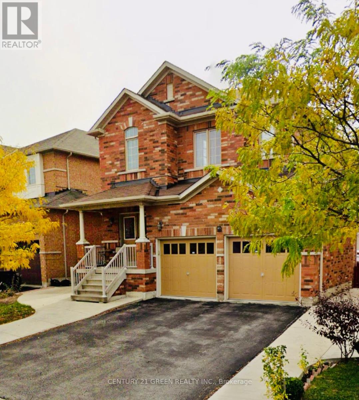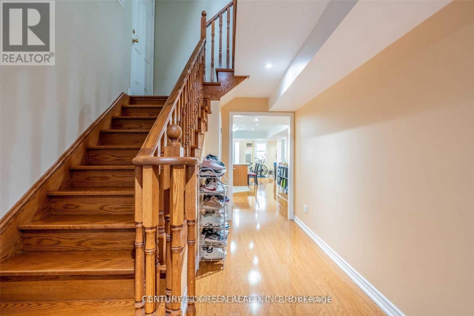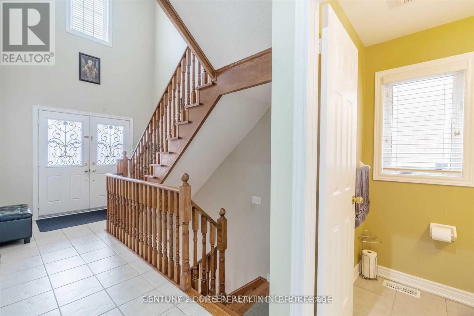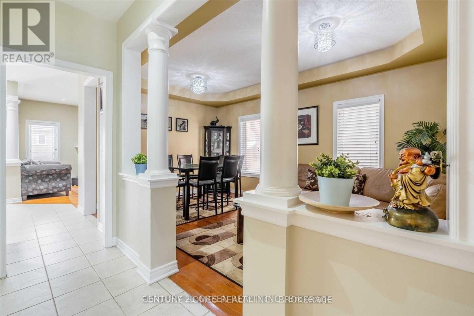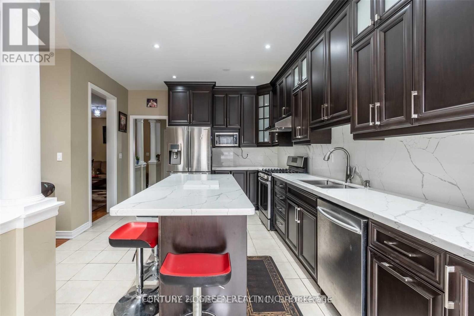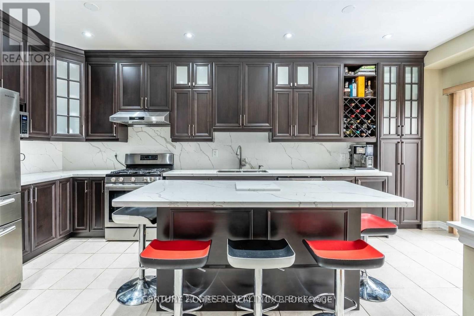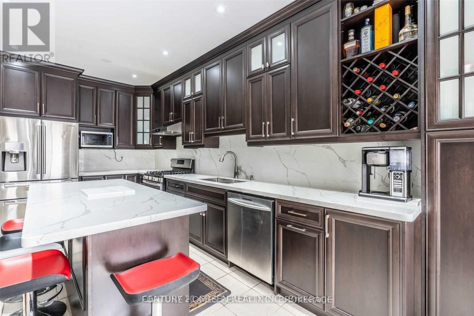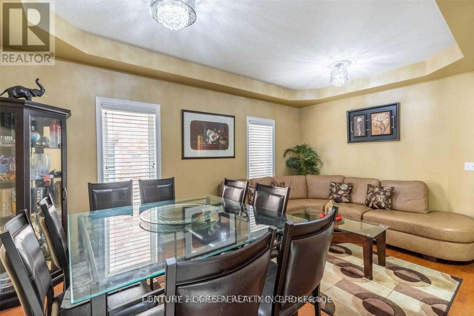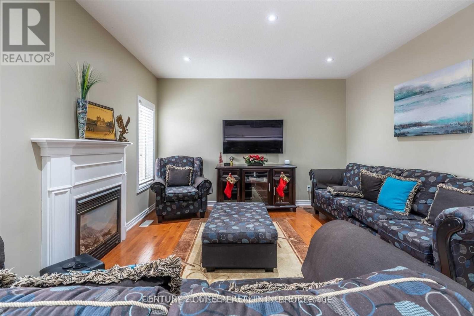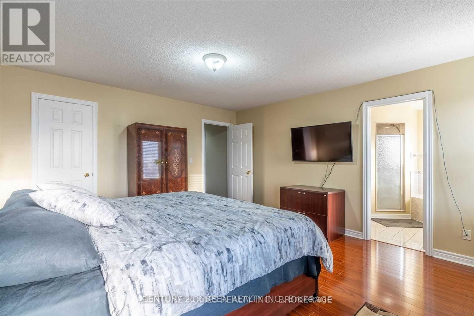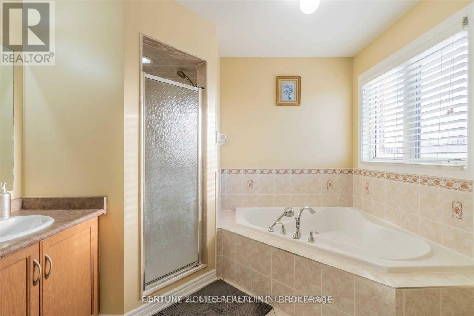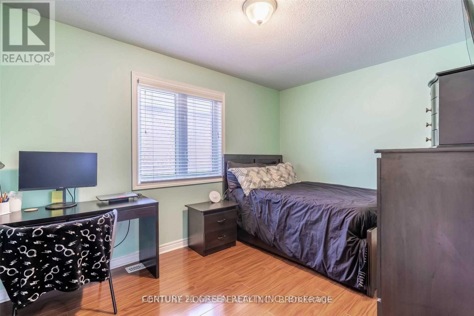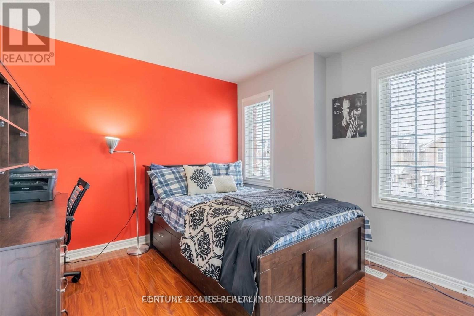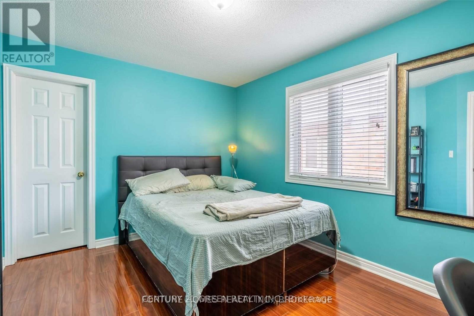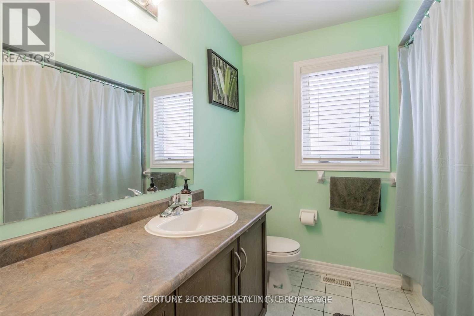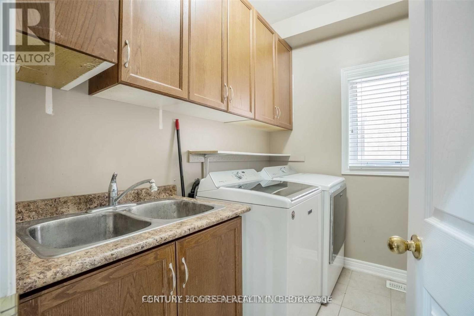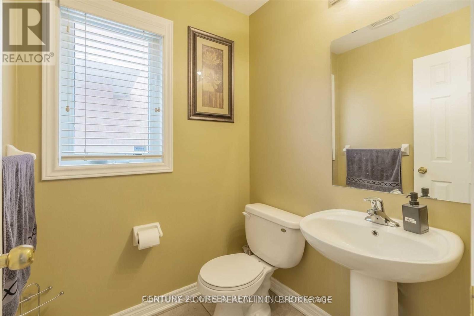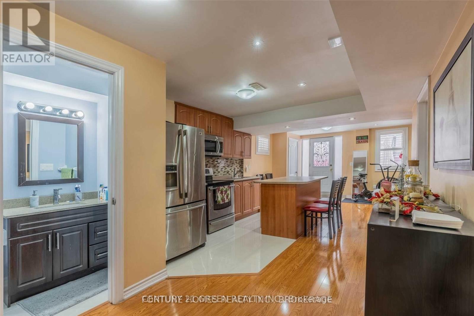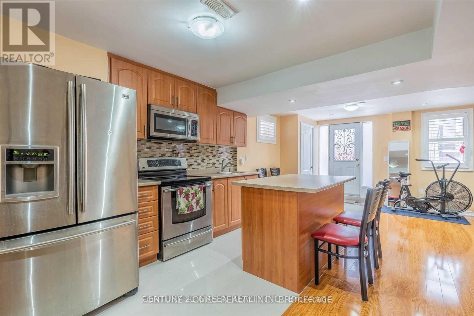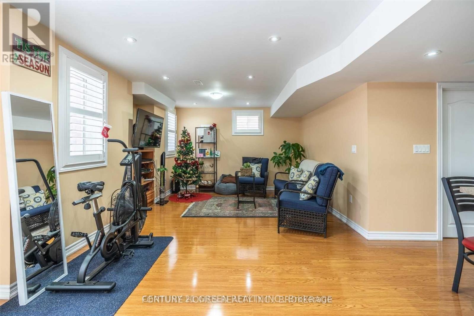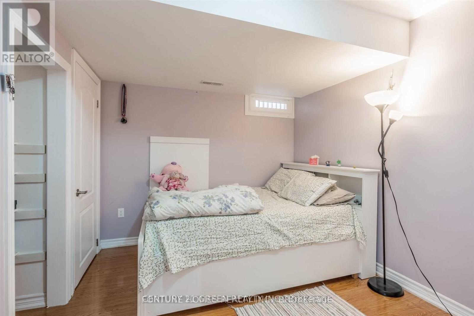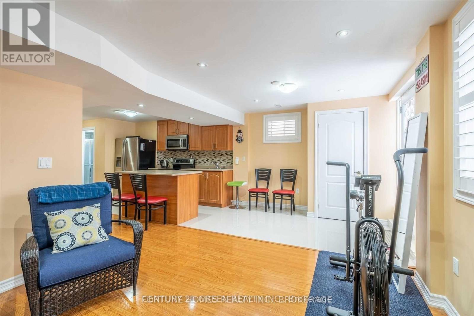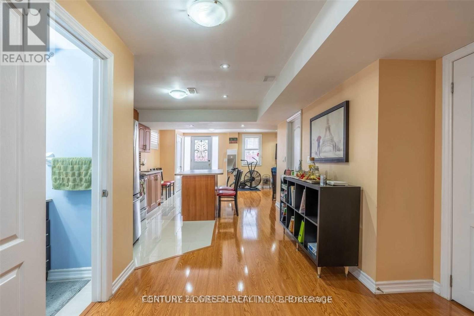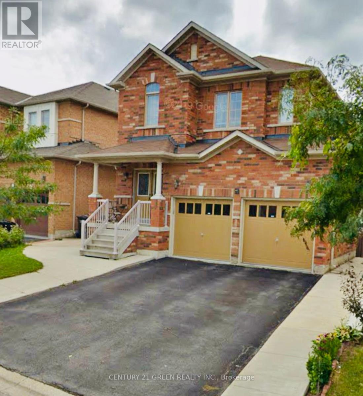41 Attview Crescent Brampton, Ontario L6P 2R6
$1,399,900
Welcome to 41 Attview Circle a stunning 4+1bedroom, 4-washroom fully detached home with a double car garage in a highly desirable Brampton neighbourhood ! Featuring 2,211 sq ft of beautifully designed living space above grade, this home offers comfort, style, and income potential.Enjoy a bright double door entry into a spacious foyer, leading to 9 ft ceilings on the main floor, elegant hardwood flooring throughout, and a functional layout with separate living, dining, and family rooms. The cozy family room includes a fireplace, perfect for relaxing evenings. The newly upgraded kitchen boasts quartz countertops, modern backsplash, and ample cabinetry ideal for everyday living and entertaining.Upstairs you'll find 4 generously sized bedrooms, including a primary bedroom with a private ensuite. Added convenience with a main level laundry room.The finished 1-bedroom walkout basement includes a full washroom and a separate entrance from the builder, offering excellent potential for rental income or multi-generational living.Located in a vibrant community close to Sikh and Hindu temples, schools, parks, public transit, and plaza shopping. Quick access to major highways makes commuting easy. Ample parking with a double garage and extended driveway.Dont miss this incredible opportunity a perfect home for families or investors! (id:50886)
Property Details
| MLS® Number | W12339800 |
| Property Type | Single Family |
| Community Name | Bram East |
| Equipment Type | Water Heater |
| Features | Carpet Free |
| Parking Space Total | 7 |
| Rental Equipment Type | Water Heater |
Building
| Bathroom Total | 4 |
| Bedrooms Above Ground | 4 |
| Bedrooms Below Ground | 1 |
| Bedrooms Total | 5 |
| Appliances | Dishwasher, Two Stoves, Window Coverings, Two Refrigerators |
| Basement Development | Finished |
| Basement Features | Walk Out |
| Basement Type | N/a (finished) |
| Construction Style Attachment | Detached |
| Cooling Type | Central Air Conditioning |
| Exterior Finish | Brick |
| Fireplace Present | Yes |
| Foundation Type | Concrete |
| Half Bath Total | 1 |
| Heating Fuel | Natural Gas |
| Heating Type | Forced Air |
| Stories Total | 2 |
| Size Interior | 2,000 - 2,500 Ft2 |
| Type | House |
| Utility Water | Municipal Water |
Parking
| Attached Garage | |
| Garage |
Land
| Acreage | No |
| Sewer | Sanitary Sewer |
| Size Frontage | 41 Ft ,3 In |
| Size Irregular | 41.3 Ft |
| Size Total Text | 41.3 Ft |
https://www.realtor.ca/real-estate/28722924/41-attview-crescent-brampton-bram-east-bram-east
Contact Us
Contact us for more information
Joravar Singh
Broker
www.homesbykahlon.com/
6980 Maritz Dr Unit 8
Mississauga, Ontario L5W 1Z3
(905) 565-9565
(905) 565-9522
Rupinder Kaur
Broker
(647) 766-0740
6980 Maritz Dr Unit 8
Mississauga, Ontario L5W 1Z3
(905) 565-9565
(905) 565-9522

