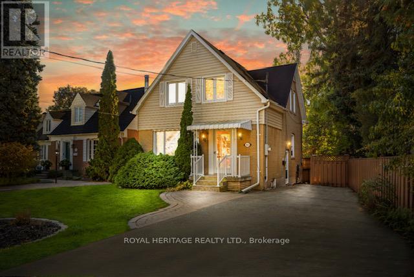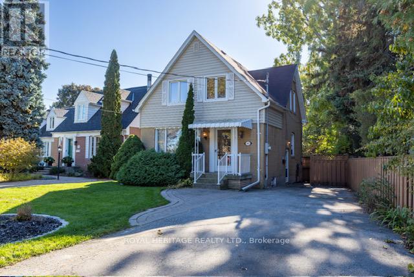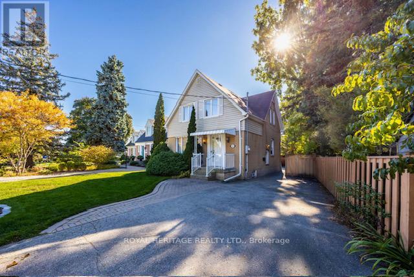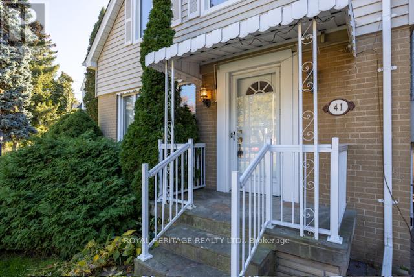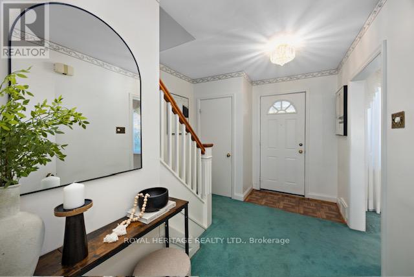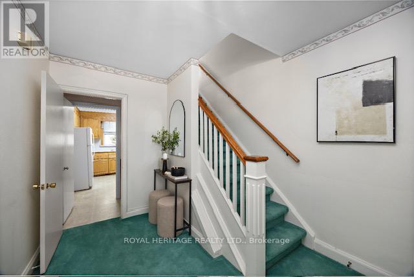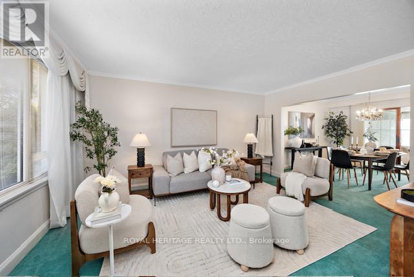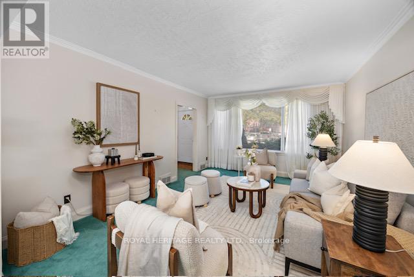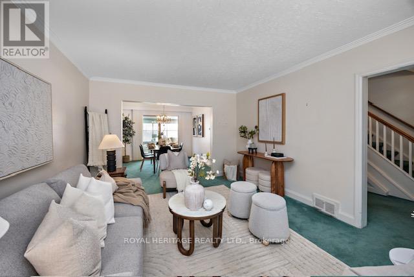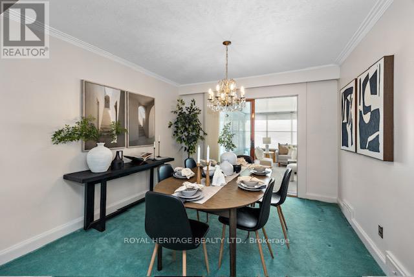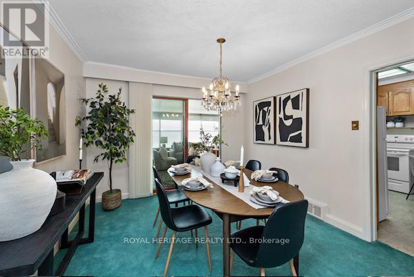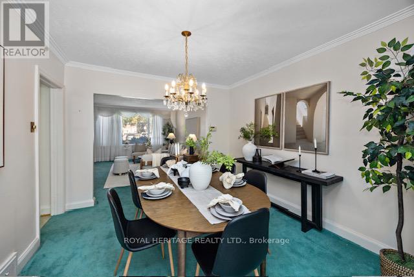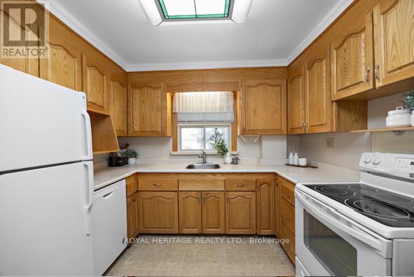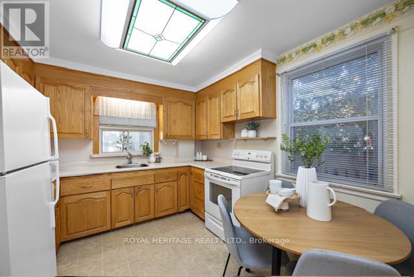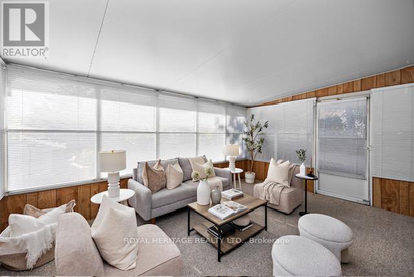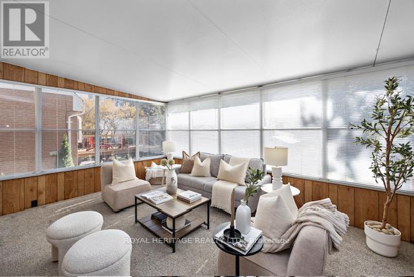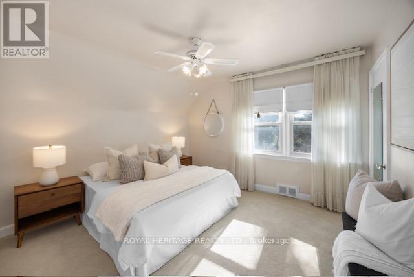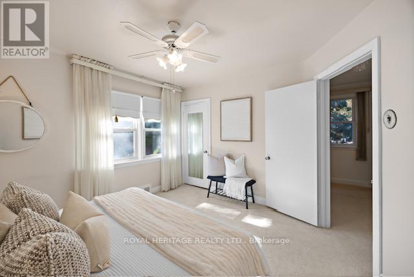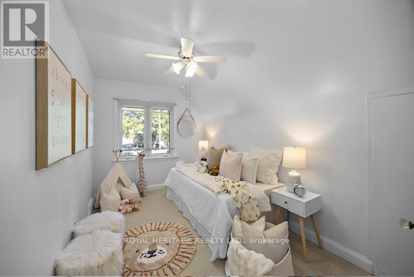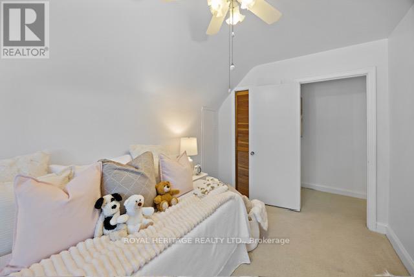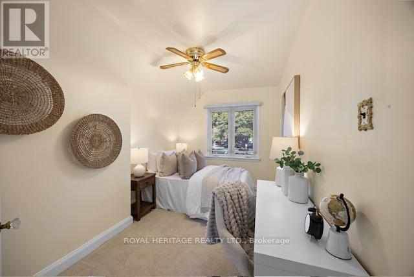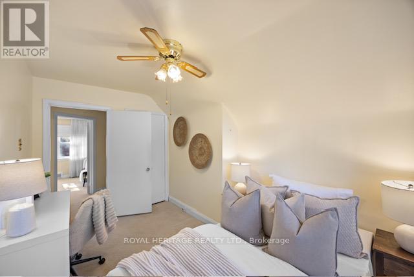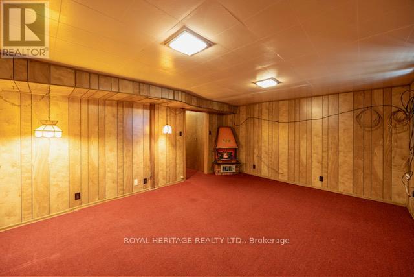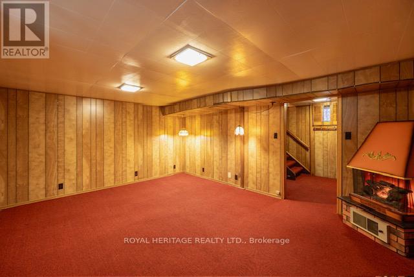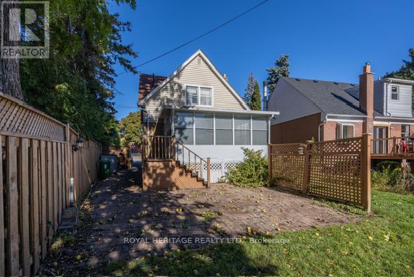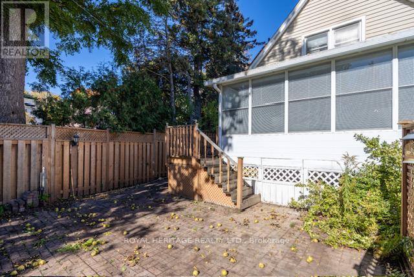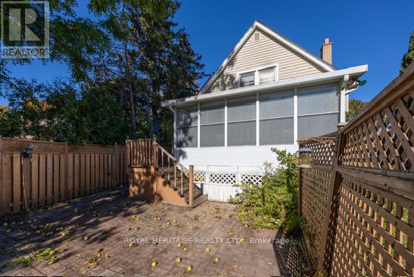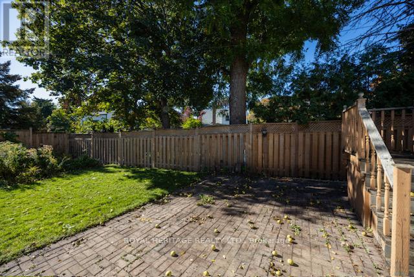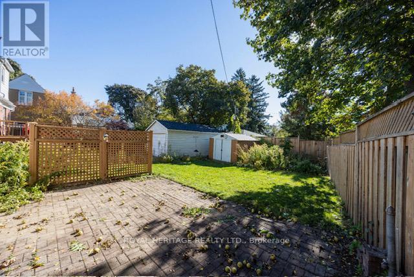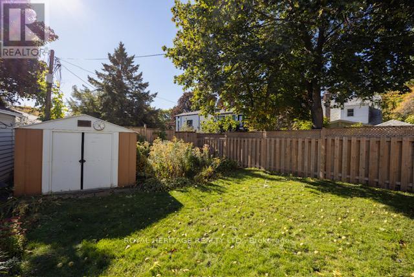41 Bethnal Avenue Toronto, Ontario M8Y 1Y8
$1,050,000
Rare opportunity in Sunnylea, Toronto's premier west-end neighborhood. This classic 3-bed, 2-bath, well cared for home sits on a rare 120' deep south-facing lot across from Park Lawn Junior Middle School. Set back on a private child-safe dead end street, the large picture window fills the Livingroom with natural light. The formal dining room features a sliding glass doors into a massive sun filled 15' x 12' heated 3-season sunroom. The recreation room on the lower level has a MCM flair with an electric Fireplace and ample b/i storage . Steps to top schools, parks, Bloor St shops, The Kingsway, and Royal York Subway. An ideal opportunity to move in, renovate, or rebuild your dream home in one of the city's most coveted enclaves. *Please note original hardwood flooring under broadloom. (id:50886)
Open House
This property has open houses!
2:00 pm
Ends at:4:00 pm
2:00 pm
Ends at:4:00 pm
Property Details
| MLS® Number | W12468270 |
| Property Type | Single Family |
| Community Name | Stonegate-Queensway |
| Amenities Near By | Park, Public Transit, Schools |
| Equipment Type | Water Heater |
| Features | Cul-de-sac |
| Parking Space Total | 6 |
| Rental Equipment Type | Water Heater |
| Structure | Deck, Patio(s), Shed |
Building
| Bathroom Total | 2 |
| Bedrooms Above Ground | 3 |
| Bedrooms Total | 3 |
| Amenities | Fireplace(s) |
| Appliances | Blinds, Dishwasher, Dryer, Freezer, Stove, Washer, Refrigerator |
| Basement Development | Finished |
| Basement Features | Separate Entrance |
| Basement Type | N/a (finished) |
| Construction Style Attachment | Detached |
| Cooling Type | Central Air Conditioning |
| Exterior Finish | Brick, Vinyl Siding |
| Fireplace Present | Yes |
| Flooring Type | Carpeted, Vinyl |
| Foundation Type | Block |
| Heating Fuel | Natural Gas |
| Heating Type | Forced Air |
| Stories Total | 2 |
| Size Interior | 700 - 1,100 Ft2 |
| Type | House |
| Utility Water | Municipal Water |
Parking
| No Garage |
Land
| Acreage | No |
| Fence Type | Fenced Yard |
| Land Amenities | Park, Public Transit, Schools |
| Sewer | Sanitary Sewer |
| Size Depth | 120 Ft |
| Size Frontage | 47 Ft |
| Size Irregular | 47 X 120 Ft |
| Size Total Text | 47 X 120 Ft |
Rooms
| Level | Type | Length | Width | Dimensions |
|---|---|---|---|---|
| Second Level | Primary Bedroom | 3.44 m | 3.38 m | 3.44 m x 3.38 m |
| Second Level | Bedroom 2 | 3.81 m | 2.5 m | 3.81 m x 2.5 m |
| Second Level | Bedroom 3 | 12.5 m | 7.11 m | 12.5 m x 7.11 m |
| Basement | Recreational, Games Room | 4.6 m | 3.96 m | 4.6 m x 3.96 m |
| Basement | Workshop | 6.18 m | 3.11 m | 6.18 m x 3.11 m |
| Main Level | Foyer | 3.39 m | 2.72 m | 3.39 m x 2.72 m |
| Main Level | Living Room | 4.66 m | 3.72 m | 4.66 m x 3.72 m |
| Main Level | Dining Room | 3.35 m | 3.08 m | 3.35 m x 3.08 m |
| Main Level | Kitchen | 3.07 m | 3.07 m | 3.07 m x 3.07 m |
| Main Level | Solarium | 4.81 m | 3.38 m | 4.81 m x 3.38 m |
Contact Us
Contact us for more information
Mandy Glen
Salesperson
www.royalheritagerealty.com/
1029 Brock Road Unit 200
Pickering, Ontario L1W 3T7
(905) 831-2222
(905) 239-4807
www.royalheritagerealty.com/

