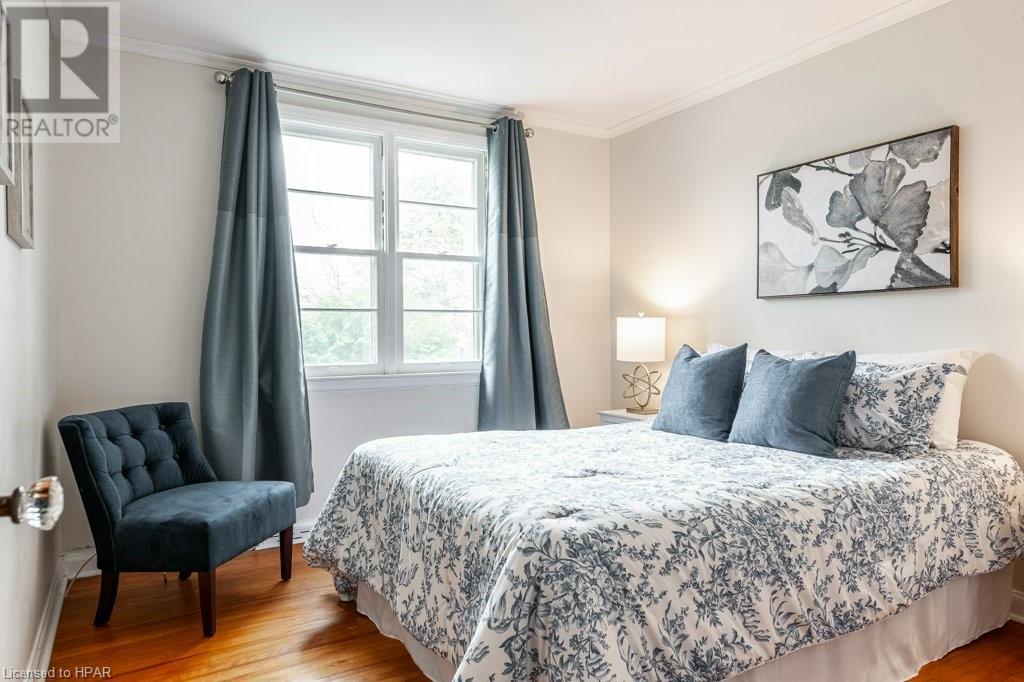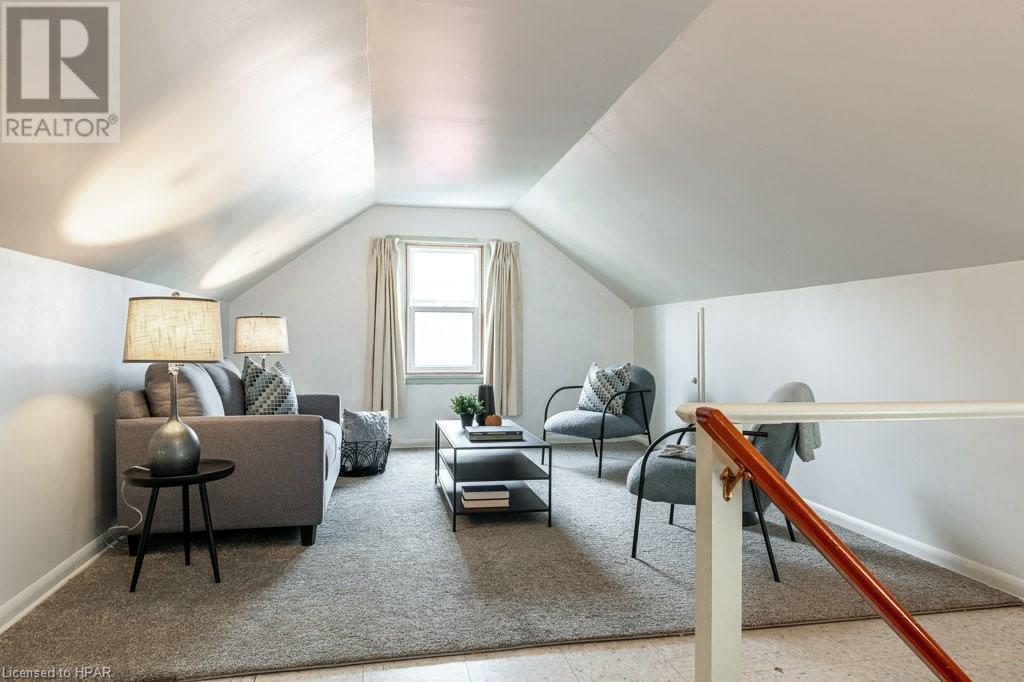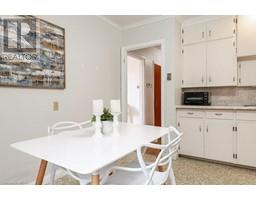41 Daly Avenue Stratford, Ontario N5A 1B7
$550,000
Downsizers or First Timers, would you be delighted to finally find a bungalow that is a short stroll to lovely downtown Stratford? Look no further than 41 Daly Ave.! This solid & sweet home delivers main floor living in a just-the-right-sized package. Experience a sunny living room with hard wood floors & a large picture window when you walk in the door. The kitchen has a wall of floor-to-ceiling cabinetry & room for your table too. The handy mudroom can house all of your gear & provide easy access to the huge back yard. There are two bedrooms that are tucked away at the other end of the house & an unexpected loft space that can function as your comfy gathering spot or private home office. Perched high on Daly Ave., you'll enjoy a mature neighbourhood, no neighbours behind you & a pocket of town that is just 3 blocks to Stratford's wonderful mix of cafes, shops & restaurants. Don't delay, it's time to dart over to Daly! (id:50886)
Property Details
| MLS® Number | 40673567 |
| Property Type | Single Family |
| AmenitiesNearBy | Hospital, Park, Place Of Worship, Schools, Shopping |
| CommunicationType | Fiber |
| CommunityFeatures | Community Centre |
| EquipmentType | Water Heater |
| ParkingSpaceTotal | 3 |
| RentalEquipmentType | Water Heater |
Building
| BathroomTotal | 1 |
| BedroomsAboveGround | 2 |
| BedroomsTotal | 2 |
| Appliances | Dryer, Refrigerator, Stove, Washer |
| ArchitecturalStyle | Bungalow |
| BasementDevelopment | Unfinished |
| BasementType | Full (unfinished) |
| ConstructedDate | 1954 |
| ConstructionStyleAttachment | Detached |
| CoolingType | Central Air Conditioning |
| ExteriorFinish | Aluminum Siding, Brick |
| Fixture | Ceiling Fans |
| HeatingType | Forced Air |
| StoriesTotal | 1 |
| SizeInterior | 1097 Sqft |
| Type | House |
| UtilityWater | Municipal Water |
Land
| Acreage | No |
| LandAmenities | Hospital, Park, Place Of Worship, Schools, Shopping |
| Sewer | Municipal Sewage System |
| SizeDepth | 132 Ft |
| SizeFrontage | 60 Ft |
| SizeTotalText | Under 1/2 Acre |
| ZoningDescription | R(2) |
Rooms
| Level | Type | Length | Width | Dimensions |
|---|---|---|---|---|
| Second Level | Loft | 29'3'' x 12'0'' | ||
| Main Level | Mud Room | 8'7'' x 11'5'' | ||
| Main Level | 4pc Bathroom | Measurements not available | ||
| Main Level | Bedroom | 9'3'' x 10'5'' | ||
| Main Level | Bedroom | 11'6'' x 10'2'' | ||
| Main Level | Kitchen | 11'6'' x 13'2'' | ||
| Main Level | Living Room | 11'6'' x 18'11'' |
https://www.realtor.ca/real-estate/27622642/41-daly-avenue-stratford
Interested?
Contact us for more information
Julie Dingman
Salesperson
245 Downie Street, Unit 108
Stratford, Ontario N5A 1X5







































