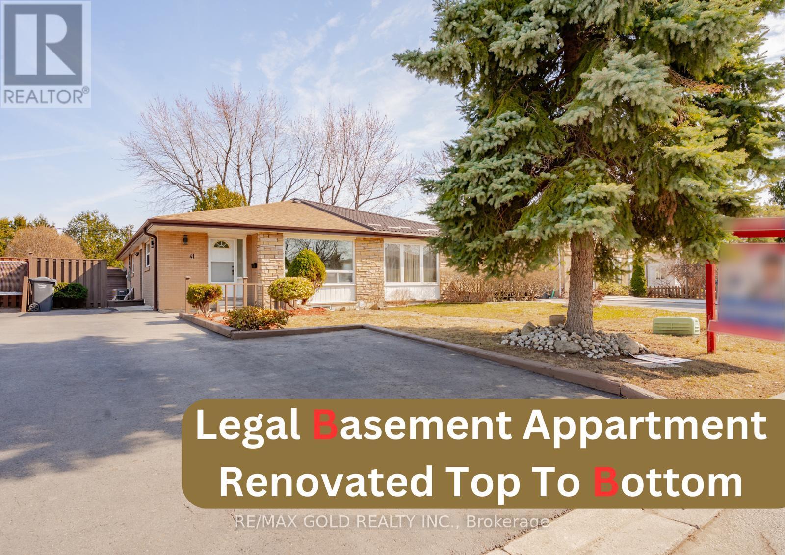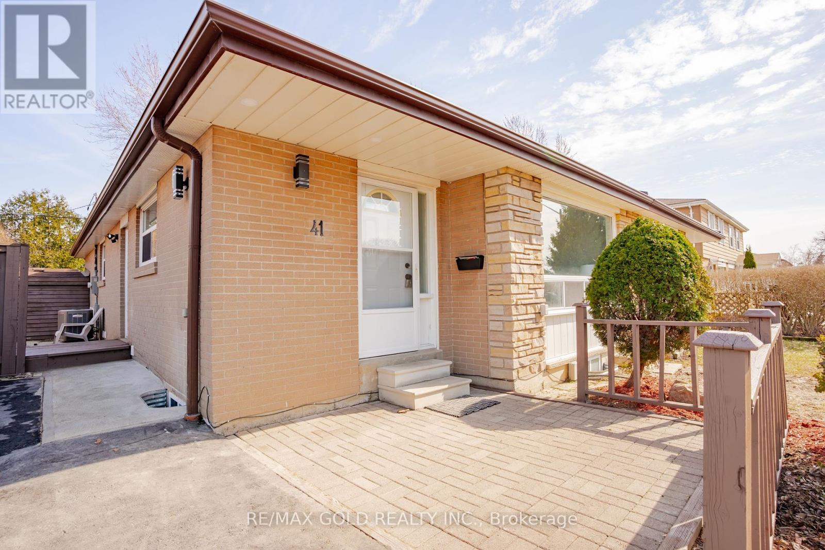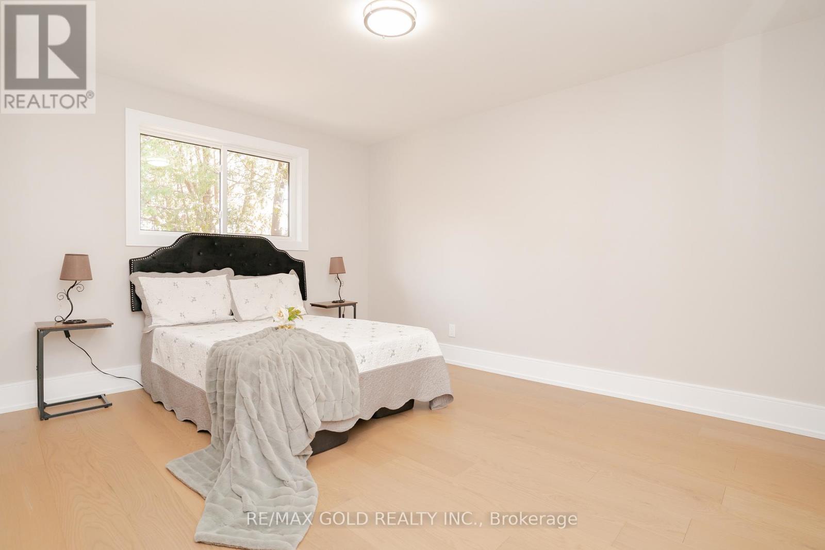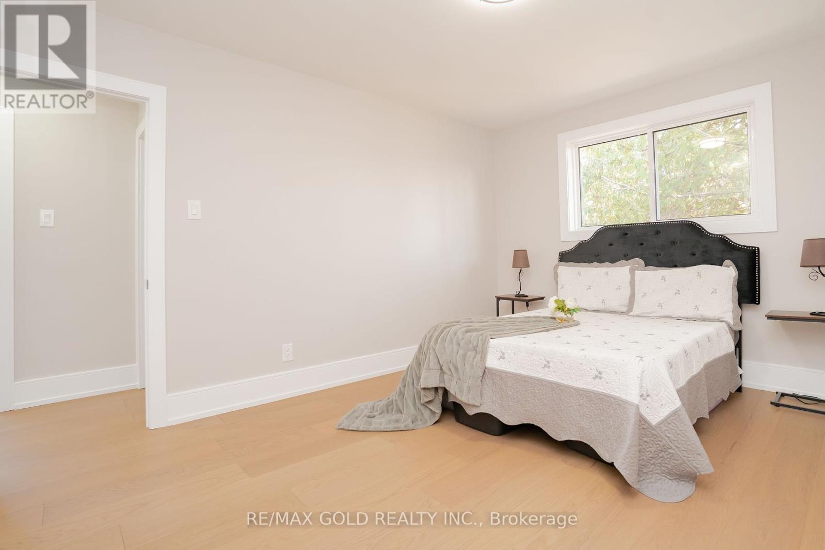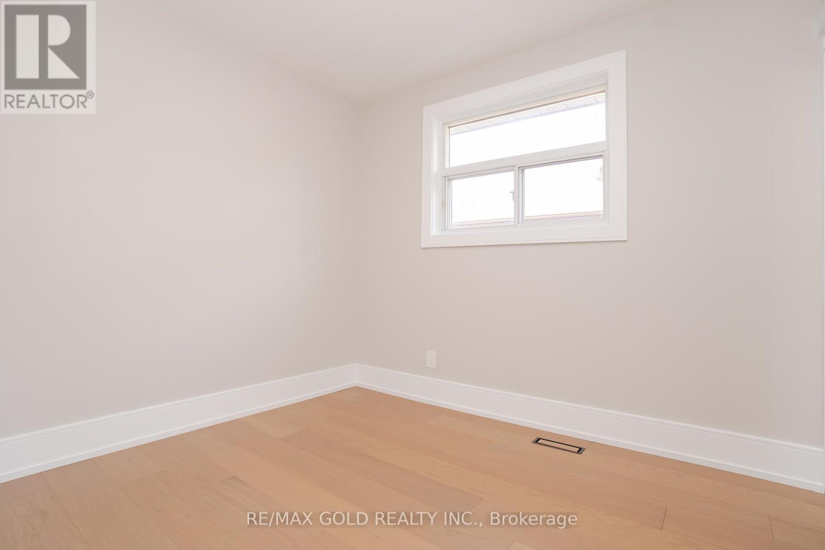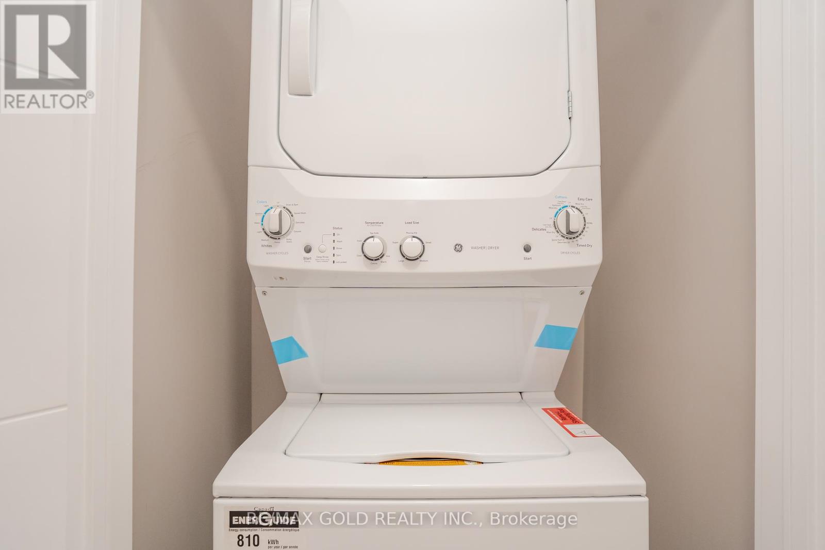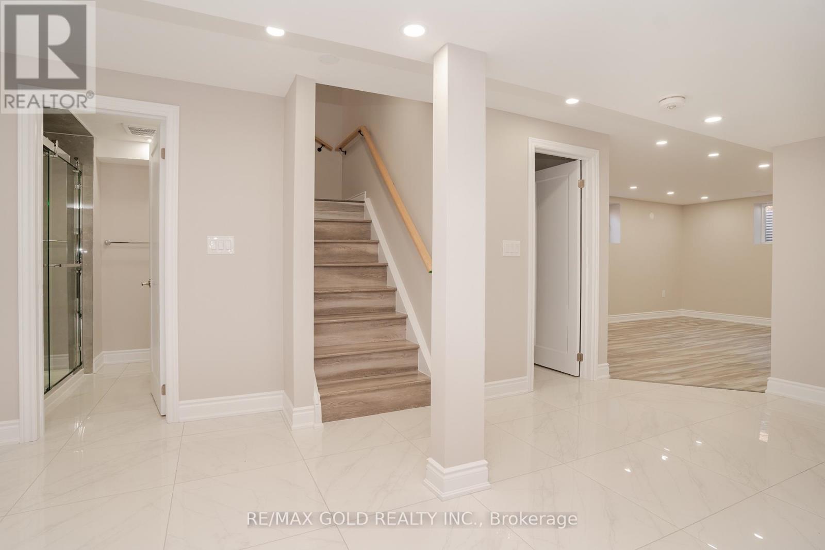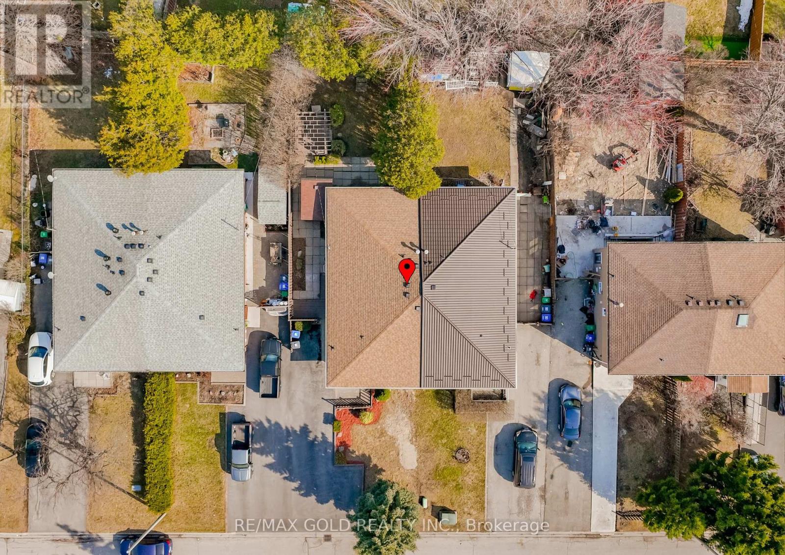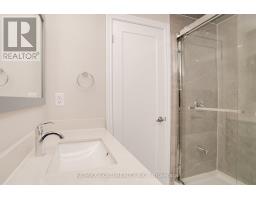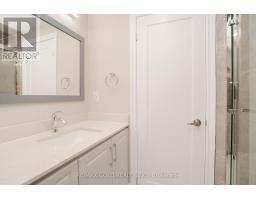41 Danesbury Crescent Brampton, Ontario L6T 1T2
$1,099,000
Welcome to 41 Danesbury Cres Nestled in the Heart of Southgate Community of Brampton: Newly RENOVATED || FULLY UPGRADED || BRAND NEW APPLIANCES || 3 + 3 Bedrooms' Home With Legal Basement Apartment on 114' Deep Lot Close to Go Station Features Bright & Spacious Living Room Full of Natural Light Through Picture Window Overlooks to Large Manicured Front yard...Open Concept Dining Area Great for Family...Beautiful Upgraded Brand New Kitchen with Quartz Counter Top; 3+ 3 Generous Sized Bedrooms; 2 + 2 Full Brand New Washrooms; Separate Entrance to Professionally Finished 3 Bedrooms' Legal Basement Apartment W/Living Room/Kitchen/3 Bedrooms/2Full Washrooms...2 Separate Laundry...Large Beautiful Backyard with Stone Patio/Gazebo Perfect for Summer BBQs and Garden Area for Relaxing Summer with Family and Friends...Extra Wide Driveway with 4 Parking... Ready to Move in Income Generating Property Ideal for Family/First Time Buyers or Investors!! (id:50886)
Property Details
| MLS® Number | W12031799 |
| Property Type | Single Family |
| Community Name | Southgate |
| Parking Space Total | 4 |
Building
| Bathroom Total | 4 |
| Bedrooms Above Ground | 3 |
| Bedrooms Below Ground | 3 |
| Bedrooms Total | 6 |
| Architectural Style | Bungalow |
| Basement Features | Apartment In Basement, Separate Entrance |
| Basement Type | N/a |
| Construction Style Attachment | Semi-detached |
| Cooling Type | Central Air Conditioning |
| Exterior Finish | Brick |
| Flooring Type | Hardwood, Laminate |
| Foundation Type | Brick |
| Heating Fuel | Natural Gas |
| Heating Type | Forced Air |
| Stories Total | 1 |
| Type | House |
| Utility Water | Municipal Water |
Parking
| No Garage |
Land
| Acreage | No |
| Sewer | Sanitary Sewer |
| Size Depth | 114 Ft ,11 In |
| Size Frontage | 36 Ft |
| Size Irregular | 36 X 114.94 Ft |
| Size Total Text | 36 X 114.94 Ft |
Rooms
| Level | Type | Length | Width | Dimensions |
|---|---|---|---|---|
| Basement | Bedroom | 3.91 m | 2 m | 3.91 m x 2 m |
| Basement | Recreational, Games Room | 5.31 m | 3.35 m | 5.31 m x 3.35 m |
| Basement | Kitchen | Measurements not available | ||
| Basement | Bedroom | 3.43 m | 3.35 m | 3.43 m x 3.35 m |
| Basement | Bedroom | 4.57 m | 2.72 m | 4.57 m x 2.72 m |
| Main Level | Living Room | 4.65 m | 3.93 m | 4.65 m x 3.93 m |
| Main Level | Dining Room | 3.27 m | 2.48 m | 3.27 m x 2.48 m |
| Main Level | Kitchen | 4.68 m | 2.03 m | 4.68 m x 2.03 m |
| Main Level | Primary Bedroom | 3.66 m | 4.13 m | 3.66 m x 4.13 m |
| Main Level | Bedroom 2 | 3.47 m | 3.36 m | 3.47 m x 3.36 m |
| Main Level | Bedroom 3 | 2.63 m | 2.81 m | 2.63 m x 2.81 m |
https://www.realtor.ca/real-estate/28052097/41-danesbury-crescent-brampton-southgate-southgate
Contact Us
Contact us for more information
Harry Singh
Broker
(416) 817-9196
www.harrysold.ca/
2720 North Park Dr Unit 50
Brampton, Ontario L6S 0E9
(905) 456-1010
(905) 673-8900
Shawn Gawri
Salesperson
2720 North Park Drive #201
Brampton, Ontario L6S 0E9
(905) 456-1010
(905) 673-8900
Peter Bhandari
Broker
www.peterbhandari.com/
www.facebook.com/peterbsold
twitter.com/peterbsold
www.linkedin.com/in/peterbsold/
2720 North Park Drive #201
Brampton, Ontario L6S 0E9
(905) 456-1010
(905) 673-8900

