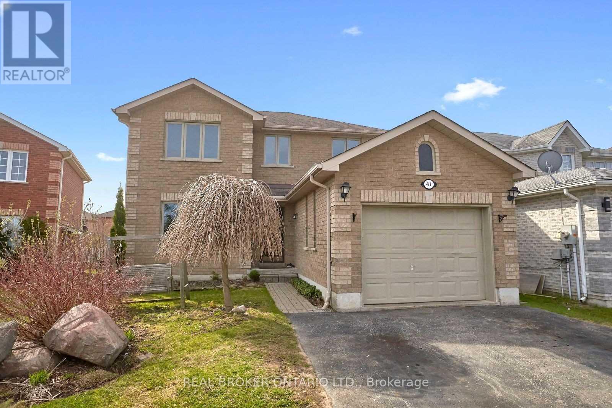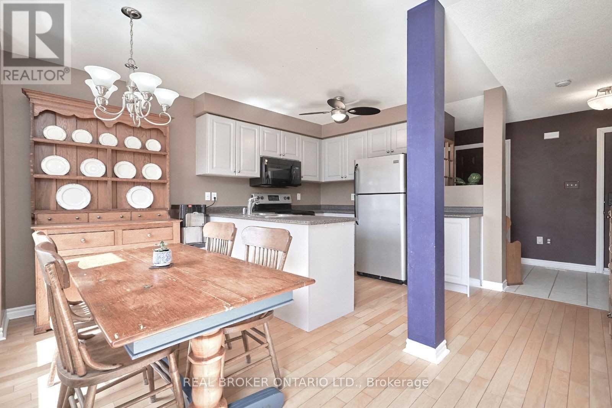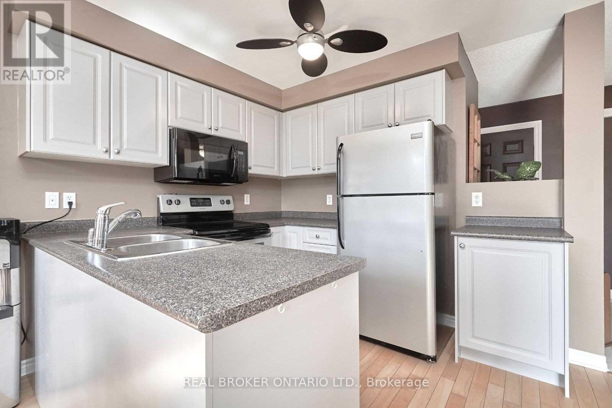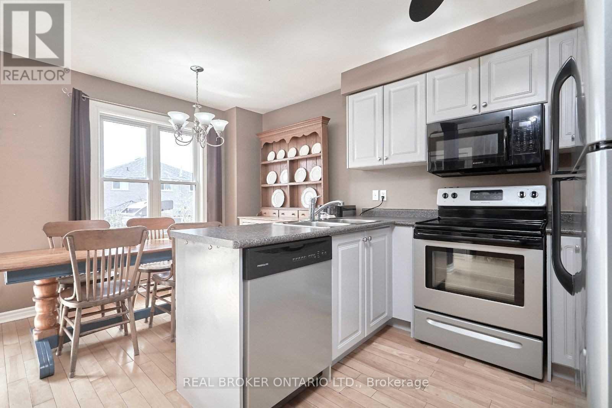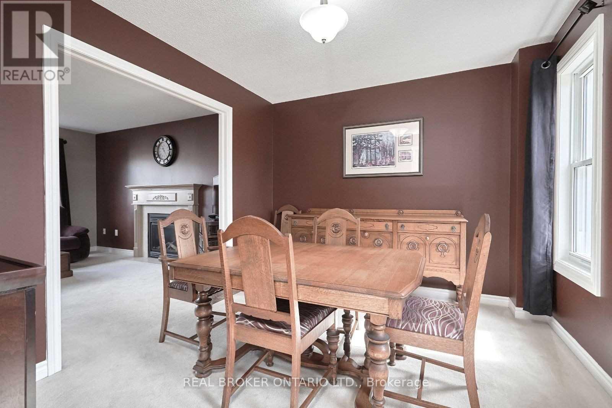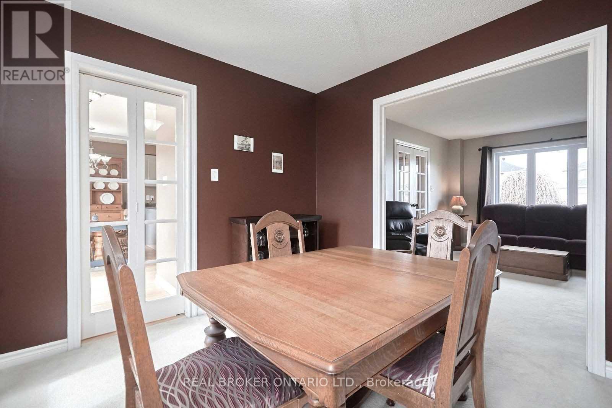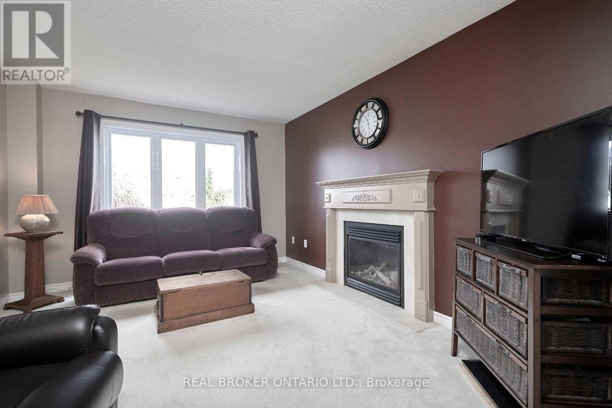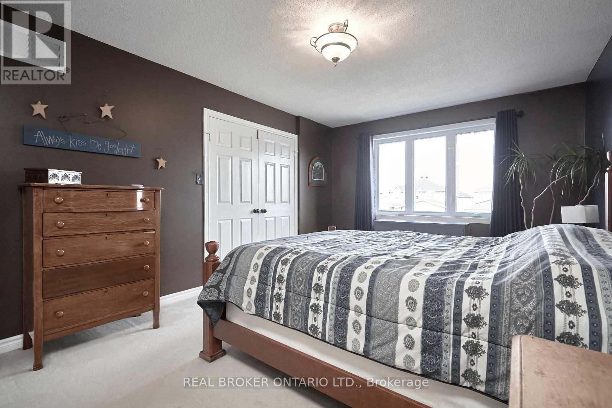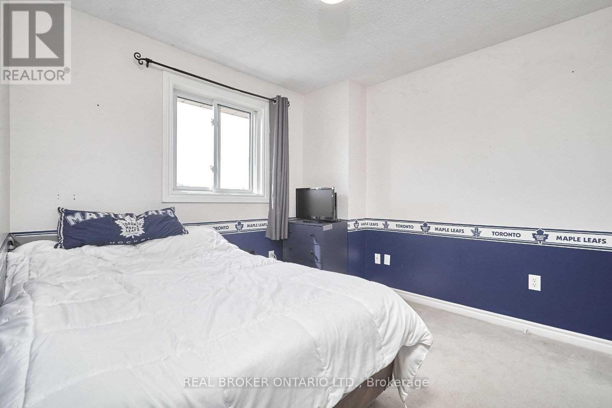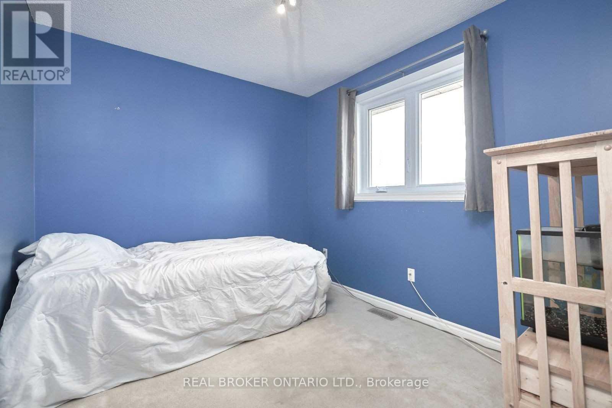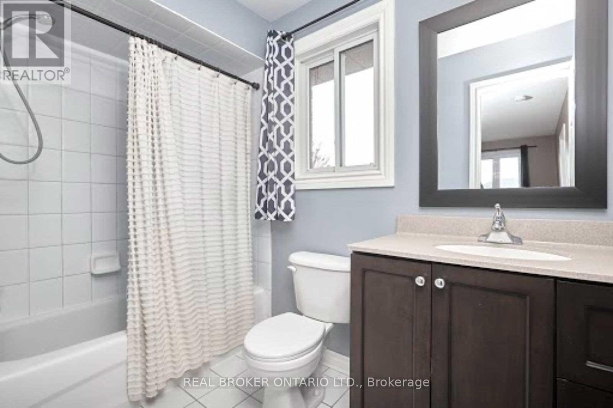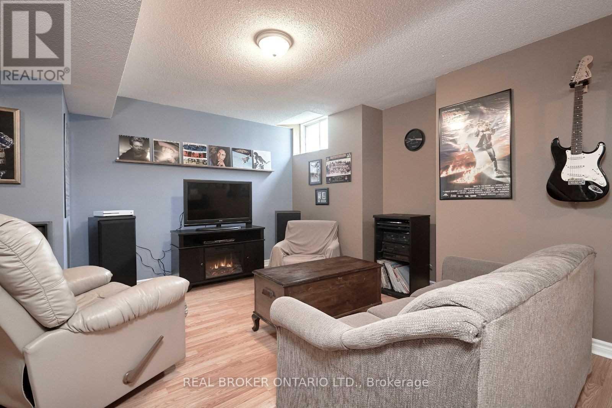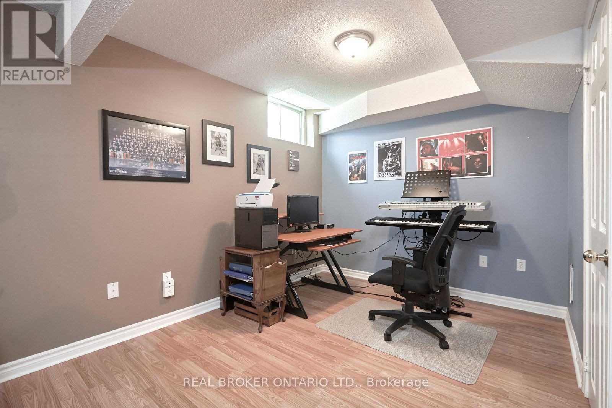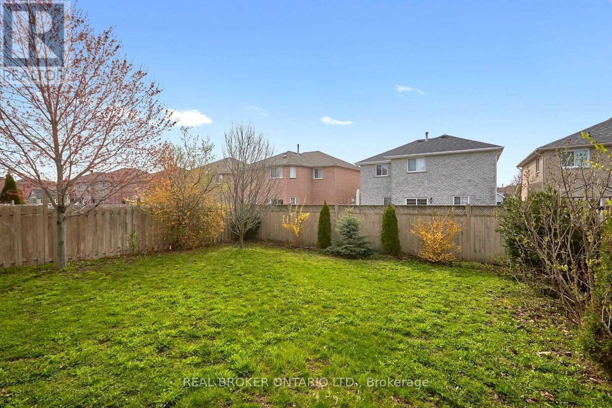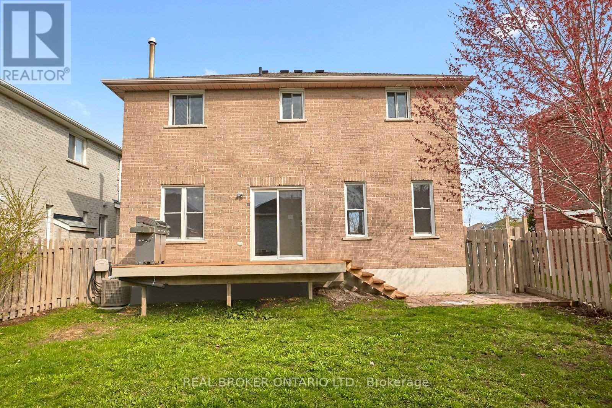41 Darcel Crescent Barrie, Ontario L4M 6X3
3 Bedroom
4 Bathroom
1,100 - 1,500 ft2
Fireplace
Central Air Conditioning
Forced Air
$2,500 Monthly
Large family home on a quiet street. Walking Distance To Schools & Parks, & Mins From Shopping, Dining. Utilities are extra. (id:50886)
Property Details
| MLS® Number | S12517450 |
| Property Type | Single Family |
| Community Name | East Bayfield |
| Parking Space Total | 3 |
Building
| Bathroom Total | 4 |
| Bedrooms Above Ground | 3 |
| Bedrooms Total | 3 |
| Amenities | Fireplace(s) |
| Basement Development | Finished |
| Basement Type | N/a (finished) |
| Construction Style Attachment | Detached |
| Cooling Type | Central Air Conditioning |
| Exterior Finish | Brick |
| Fireplace Present | Yes |
| Foundation Type | Concrete |
| Half Bath Total | 1 |
| Heating Fuel | Natural Gas |
| Heating Type | Forced Air |
| Stories Total | 2 |
| Size Interior | 1,100 - 1,500 Ft2 |
| Type | House |
| Utility Water | Municipal Water |
Parking
| Attached Garage | |
| Garage |
Land
| Acreage | No |
| Sewer | Sanitary Sewer |
| Size Depth | 101 Ft ,10 In |
| Size Frontage | 43 Ft ,1 In |
| Size Irregular | 43.1 X 101.9 Ft |
| Size Total Text | 43.1 X 101.9 Ft |
Rooms
| Level | Type | Length | Width | Dimensions |
|---|---|---|---|---|
| Second Level | Primary Bedroom | 5.03 m | 3.45 m | 5.03 m x 3.45 m |
| Second Level | Bedroom | 2.92 m | 2.92 m | 2.92 m x 2.92 m |
| Second Level | Bedroom | 2.92 m | 2.59 m | 2.92 m x 2.59 m |
| Basement | Recreational, Games Room | 7.09 m | 5.61 m | 7.09 m x 5.61 m |
| Basement | Laundry Room | 4.09 m | 3.96 m | 4.09 m x 3.96 m |
| Main Level | Kitchen | 4.5 m | 4.32 m | 4.5 m x 4.32 m |
| Main Level | Dining Room | 3.4 m | 2.79 m | 3.4 m x 2.79 m |
| Main Level | Living Room | 4.19 m | 3.43 m | 4.19 m x 3.43 m |
https://www.realtor.ca/real-estate/29075653/41-darcel-crescent-barrie-east-bayfield-east-bayfield
Contact Us
Contact us for more information
Candice Coughlin
Salesperson
Real Broker Ontario Ltd.
130 King St W Unit 1900b
Toronto, Ontario M5X 1E3
130 King St W Unit 1900b
Toronto, Ontario M5X 1E3
(888) 311-1172
(888) 311-1172
www.joinreal.com/

