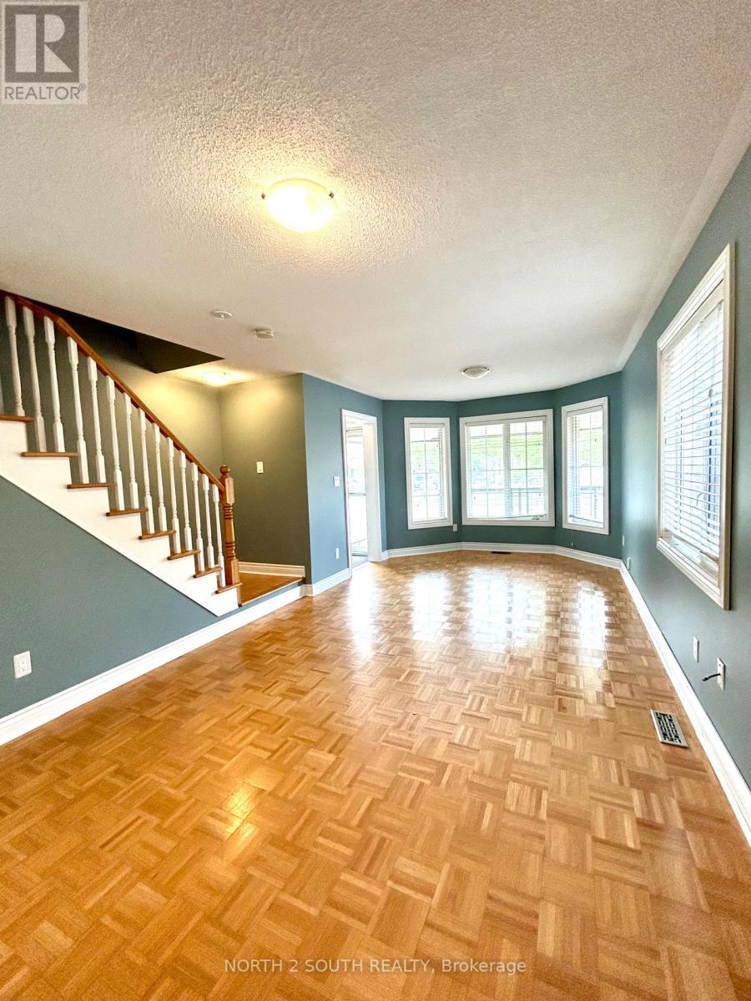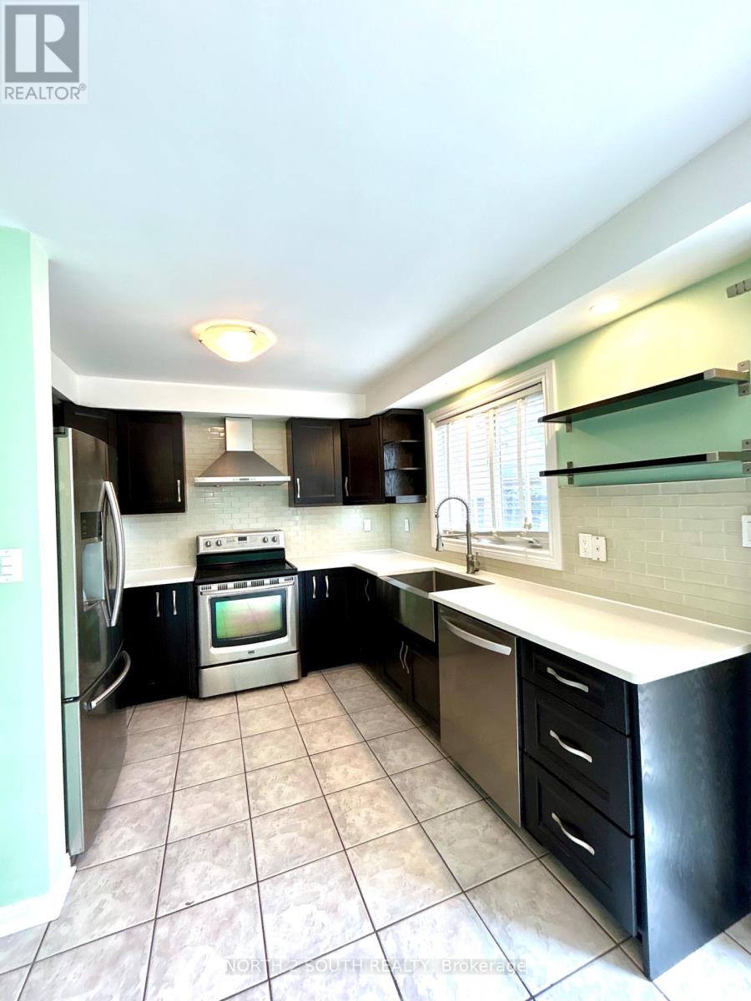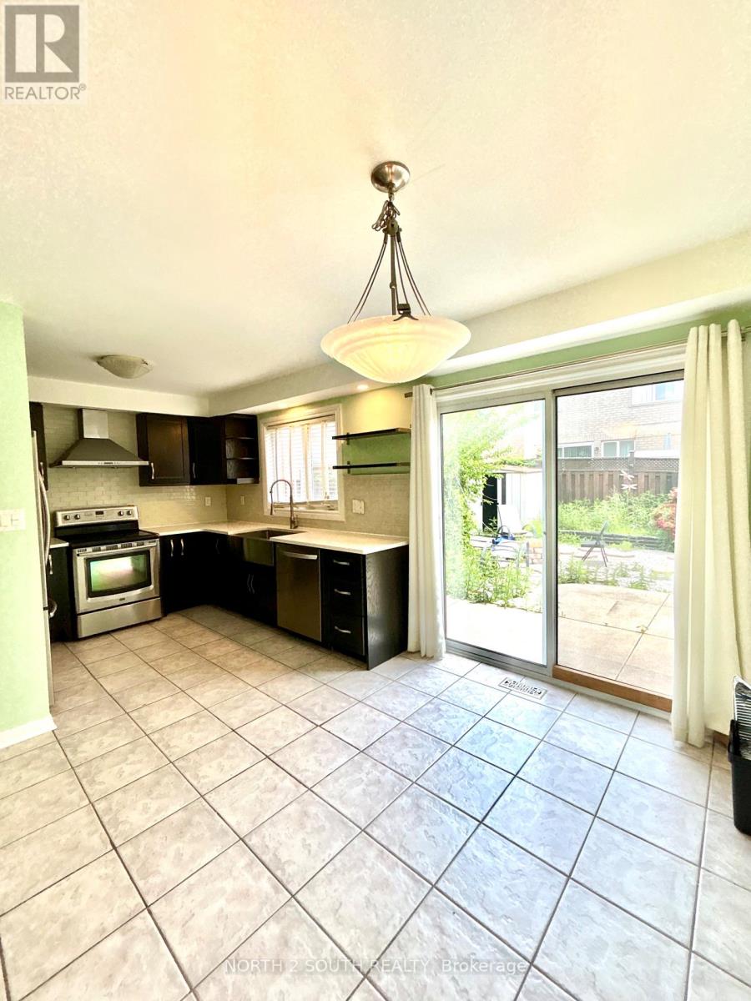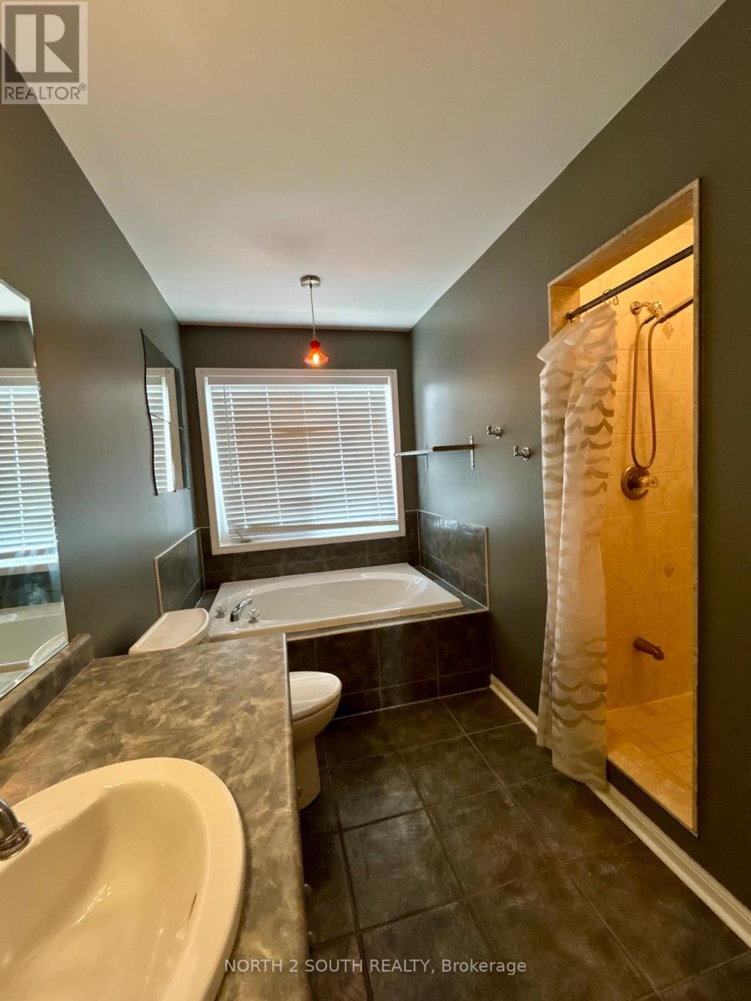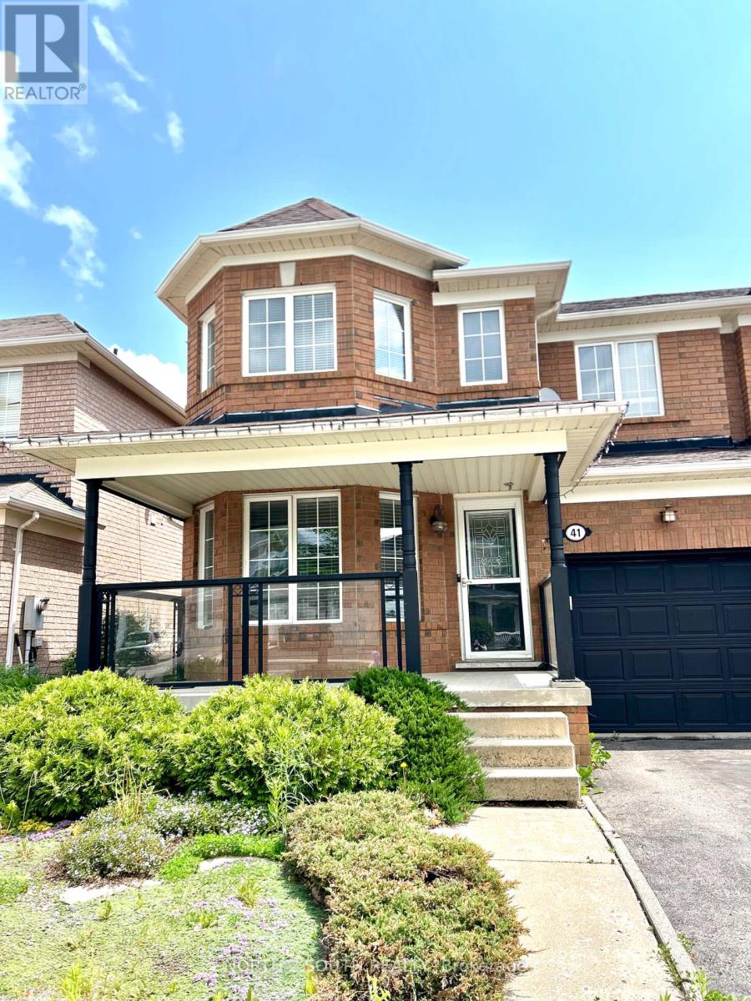41 Discovery Trail Vaughan, Ontario L6A 2Y5
$3,800 Monthly
For Lease Stylish 3 Bedroom Semi in Prime Vaughan Location. Short-Term Lease Options Available (610 Months). Featuring 3 bedrooms, 3 bathrooms, and a partially finished basement, this home offers both space and comfort. Enjoy a modern eat-in kitchen with Kraftmaid cabinets, Caesarstone countertops, and stainless steel appliances. Step out to your low-maintenance private backyard, perfect for relaxing or entertaining with landscaping and gas BBQ hookup already in place. Located close to Highways 400/407, Cortellucci Vaughan Hospital, Canadas Wonderland, and the Vaughan Subway Station. Immediate possession available - flexible lease term, perfect for those in transition. Family friendly neighbourhood. (id:50886)
Property Details
| MLS® Number | N12210300 |
| Property Type | Single Family |
| Community Name | Vellore Village |
| Amenities Near By | Hospital, Park, Schools |
| Community Features | Community Centre, School Bus |
| Features | In Suite Laundry |
| Parking Space Total | 3 |
Building
| Bathroom Total | 3 |
| Bedrooms Above Ground | 3 |
| Bedrooms Total | 3 |
| Appliances | Water Heater, Dishwasher, Dryer, Stove, Washer, Window Coverings, Refrigerator |
| Basement Development | Partially Finished |
| Basement Type | N/a (partially Finished) |
| Construction Style Attachment | Semi-detached |
| Cooling Type | Central Air Conditioning |
| Exterior Finish | Brick |
| Foundation Type | Concrete |
| Half Bath Total | 1 |
| Heating Fuel | Natural Gas |
| Heating Type | Forced Air |
| Stories Total | 2 |
| Size Interior | 1,100 - 1,500 Ft2 |
| Type | House |
| Utility Water | Municipal Water |
Parking
| Attached Garage | |
| Garage |
Land
| Acreage | No |
| Fence Type | Fenced Yard |
| Land Amenities | Hospital, Park, Schools |
| Sewer | Sanitary Sewer |
| Size Depth | 82 Ft |
| Size Frontage | 30 Ft |
| Size Irregular | 30 X 82 Ft |
| Size Total Text | 30 X 82 Ft |
Rooms
| Level | Type | Length | Width | Dimensions |
|---|---|---|---|---|
| Second Level | Primary Bedroom | 4.42 m | 4.5 m | 4.42 m x 4.5 m |
| Second Level | Bedroom 2 | 2.74 m | 2.9 m | 2.74 m x 2.9 m |
| Second Level | Bedroom 3 | 2.74 m | 3.05 m | 2.74 m x 3.05 m |
| Main Level | Living Room | 3.35 m | 7.01 m | 3.35 m x 7.01 m |
| Main Level | Kitchen | 5.49 m | 3.05 m | 5.49 m x 3.05 m |
| Main Level | Dining Room | 3.35 m | 7.01 m | 3.35 m x 7.01 m |
| Main Level | Eating Area | 5.49 m | 3.05 m | 5.49 m x 3.05 m |
Contact Us
Contact us for more information
Natasha Ruberto
Salesperson
(647) 381-2745
www.facebook.com/NatashaRubertoRealty
3560 Rutherford Rd #43
Vaughan, Ontario L4H 3T8
(416) 697-1400
www.n2srb.com/



