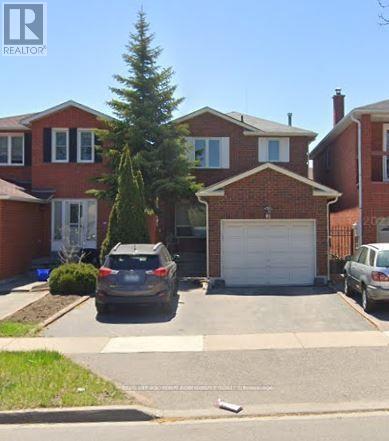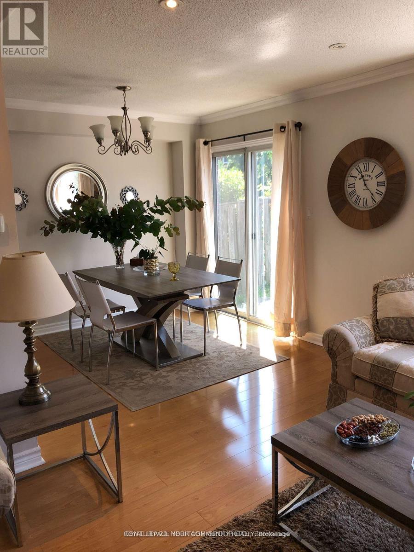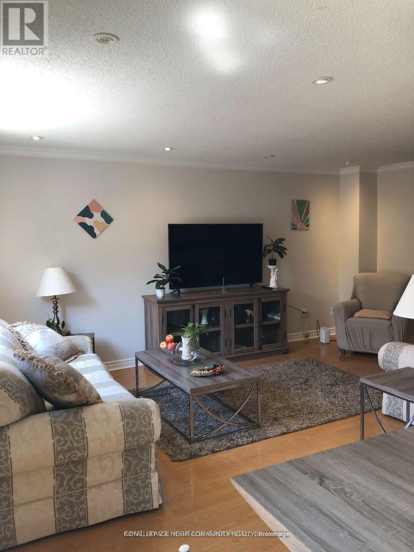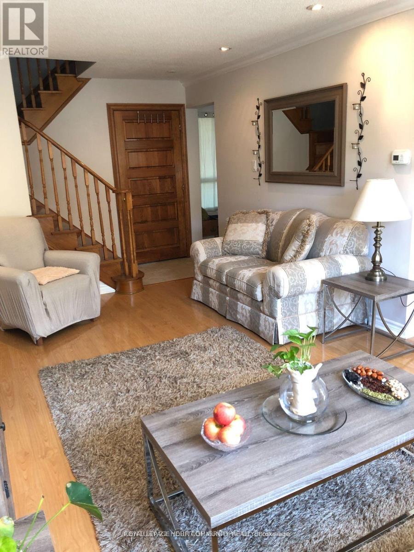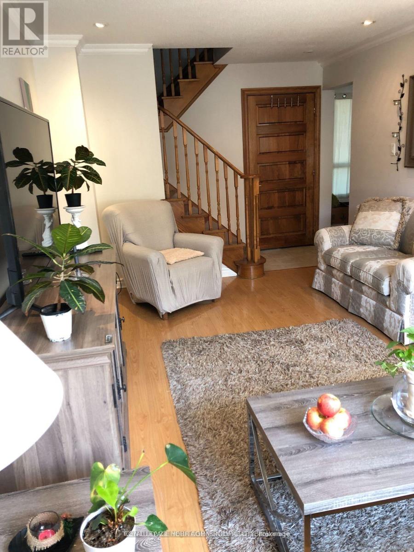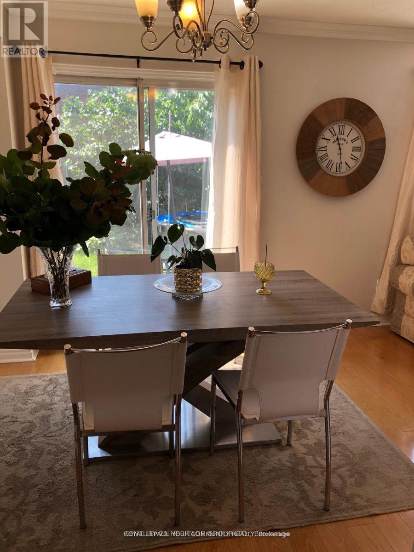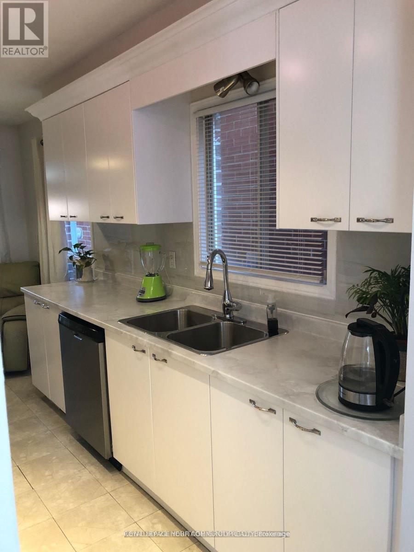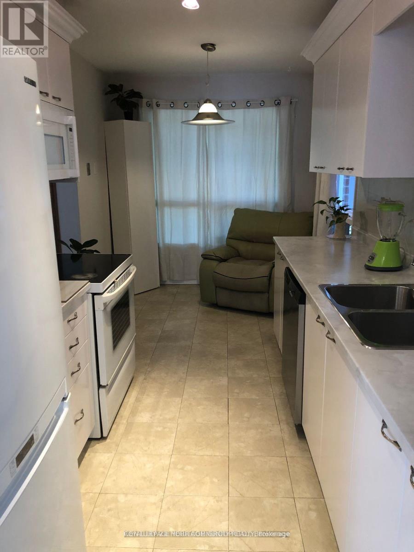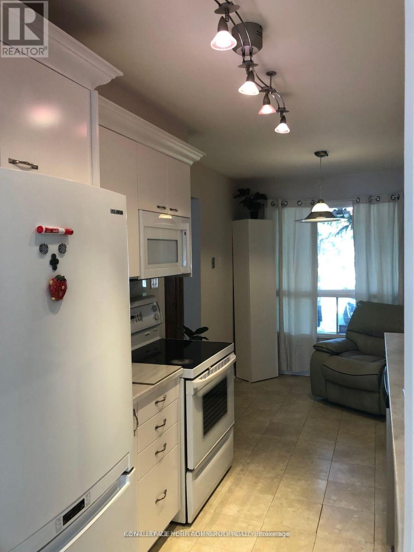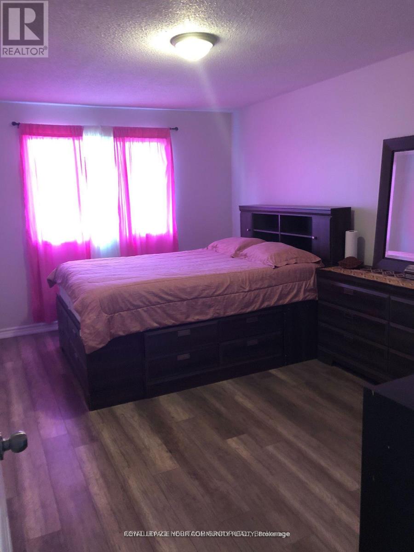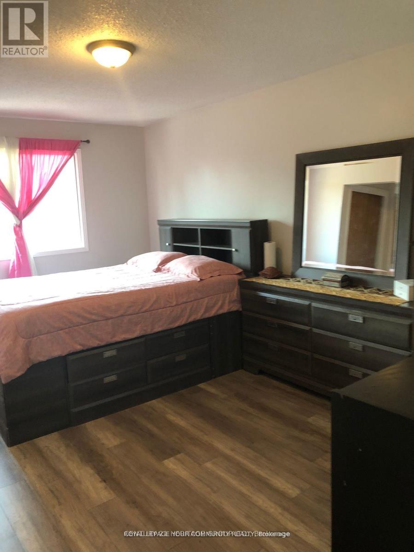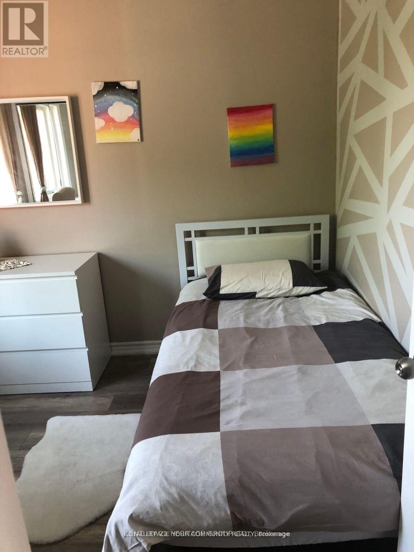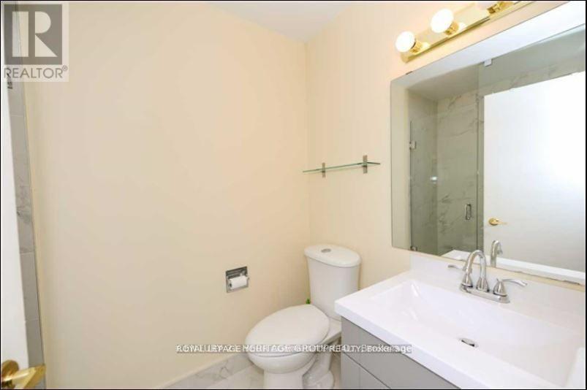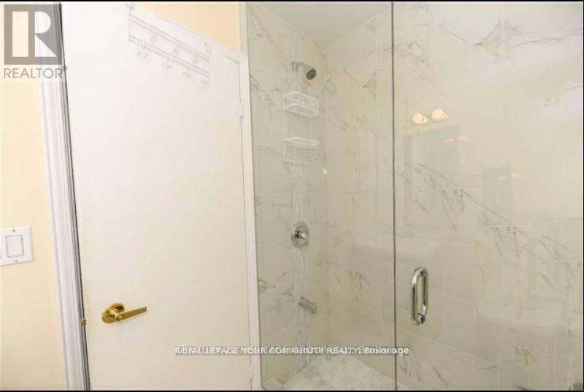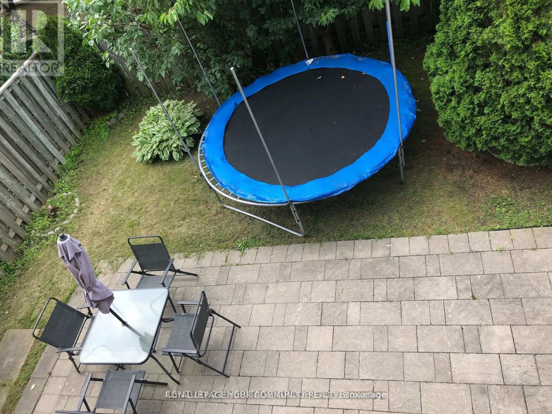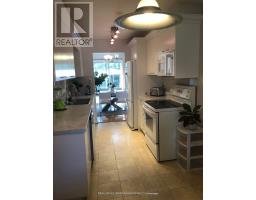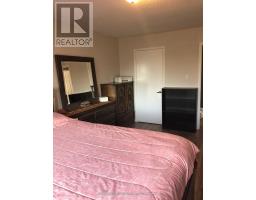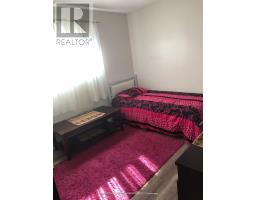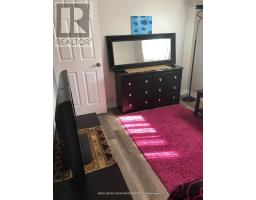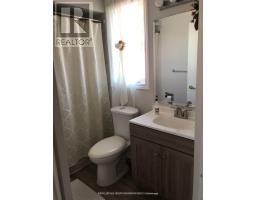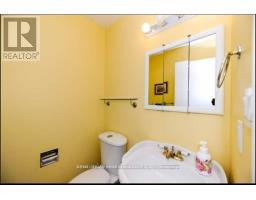41 Draper Boulevard N Vaughan, Ontario L4J 5Y9
$3,999 Monthly
Location! Bright, Spacious ,Beautifully furnished 3 Bedroom Home In Desirable Thornhill Community. Newly Renovated kitchen and Washrooms. Convenient Kitchen/Breakfast Area. Fenced/Well-Groomed Backyard. Interlocking Patio with back yard furniture.2 parking spots. Close To French Immersion/Catholic & Public Schools,Community Centre,Promenade Mall,Grocery shops, Restaurants, public Transportation and easy access to York university. Utilities are excluded but they can be included by price negotiation. (id:50886)
Property Details
| MLS® Number | N12568038 |
| Property Type | Single Family |
| Community Name | Brownridge |
| Amenities Near By | Park, Place Of Worship, Schools |
| Community Features | Community Centre |
| Parking Space Total | 3 |
Building
| Bathroom Total | 4 |
| Bedrooms Above Ground | 3 |
| Bedrooms Below Ground | 1 |
| Bedrooms Total | 4 |
| Age | 31 To 50 Years |
| Appliances | Dishwasher, Dryer, Furniture, Microwave, Stove, Washer, Refrigerator |
| Basement Development | Finished |
| Basement Type | N/a (finished) |
| Construction Style Attachment | Detached |
| Cooling Type | Central Air Conditioning |
| Exterior Finish | Brick |
| Flooring Type | Laminate, Tile |
| Foundation Type | Concrete |
| Half Bath Total | 1 |
| Heating Fuel | Natural Gas |
| Heating Type | Forced Air |
| Stories Total | 2 |
| Size Interior | 1,100 - 1,500 Ft2 |
| Type | House |
| Utility Water | Municipal Water |
Parking
| Attached Garage | |
| Garage |
Land
| Acreage | No |
| Fence Type | Fenced Yard |
| Land Amenities | Park, Place Of Worship, Schools |
| Sewer | Sanitary Sewer |
| Size Depth | 98 Ft ,7 In |
| Size Frontage | 25 Ft ,4 In |
| Size Irregular | 25.4 X 98.6 Ft |
| Size Total Text | 25.4 X 98.6 Ft |
Rooms
| Level | Type | Length | Width | Dimensions |
|---|---|---|---|---|
| Second Level | Primary Bedroom | 4.95 m | 3.75 m | 4.95 m x 3.75 m |
| Second Level | Bedroom 2 | 3.55 m | 2.95 m | 3.55 m x 2.95 m |
| Second Level | Bedroom 3 | 3.42 m | 3.1 m | 3.42 m x 3.1 m |
| Main Level | Living Room | 5.65 m | 3.55 m | 5.65 m x 3.55 m |
| Main Level | Dining Room | 2.93 m | 2.73 m | 2.93 m x 2.73 m |
| Main Level | Kitchen | 5.32 m | 2.63 m | 5.32 m x 2.63 m |
https://www.realtor.ca/real-estate/29127892/41-draper-boulevard-n-vaughan-brownridge-brownridge
Contact Us
Contact us for more information
Akram Torkashvand
Salesperson
7330 Yonge Street #116
Thornhill, Ontario L4J 7Y7
(905) 764-7111
(905) 764-1274
www.homesbyheritage.ca/

