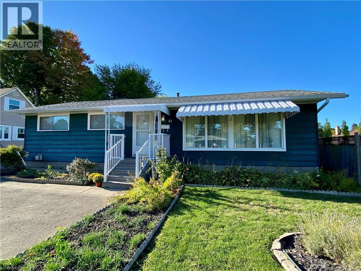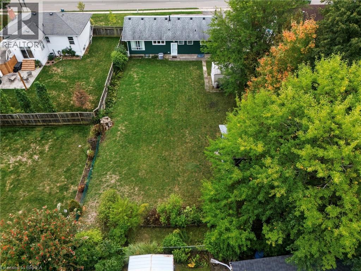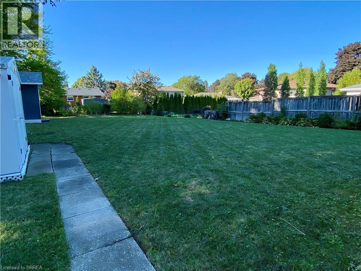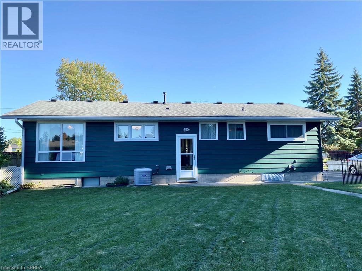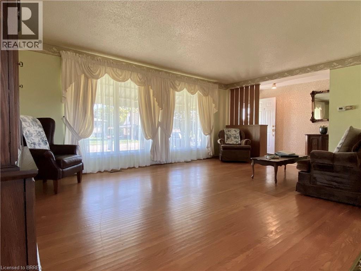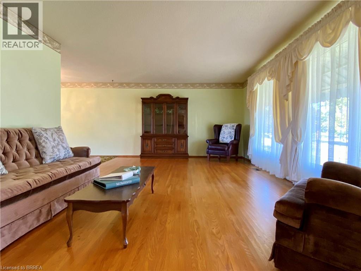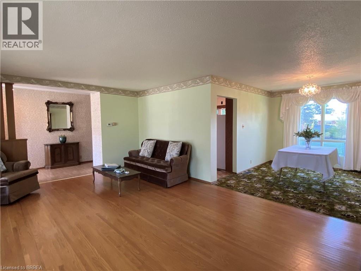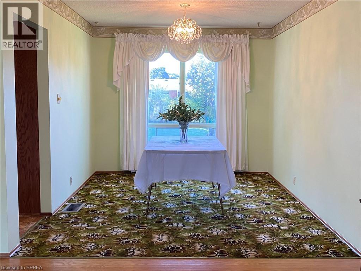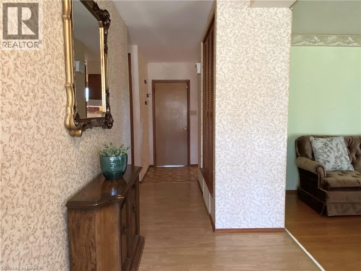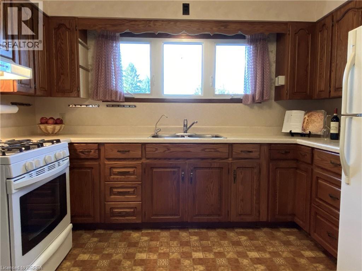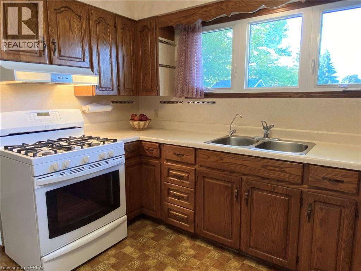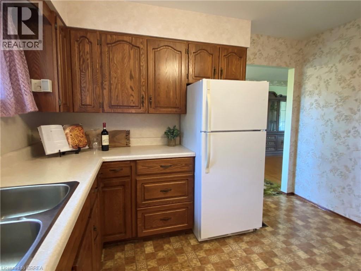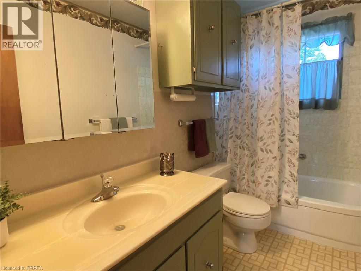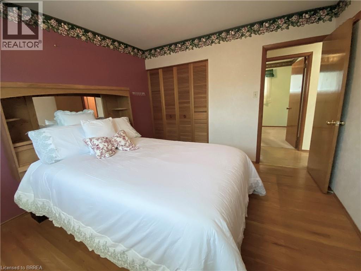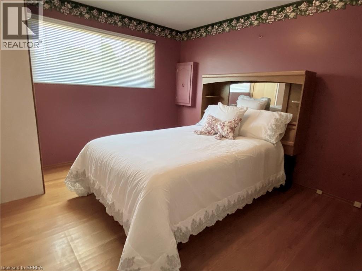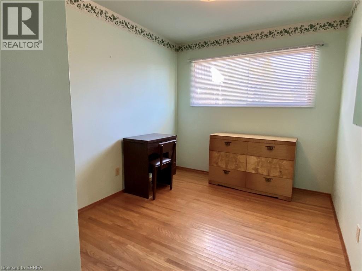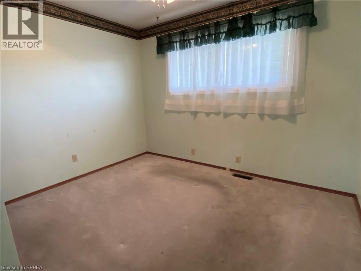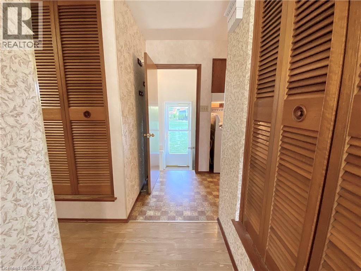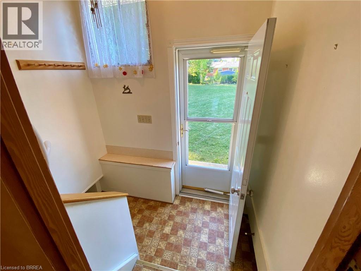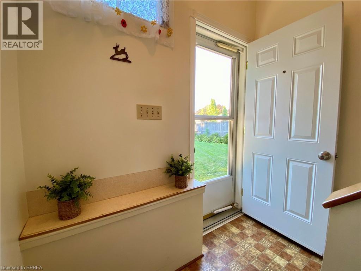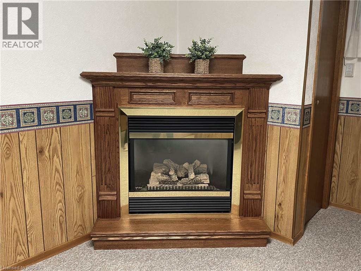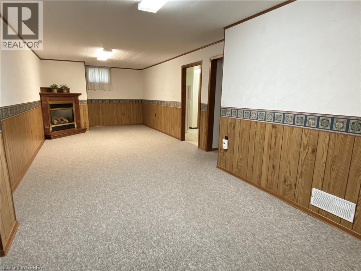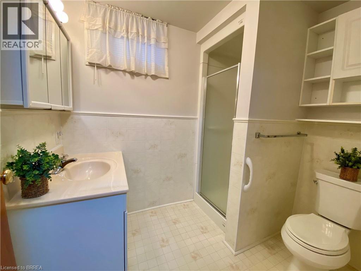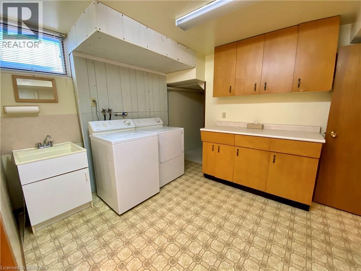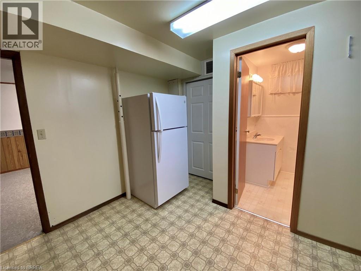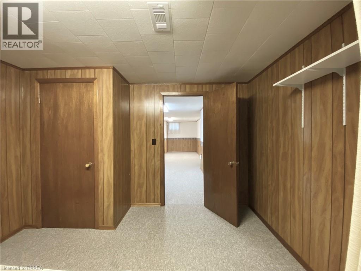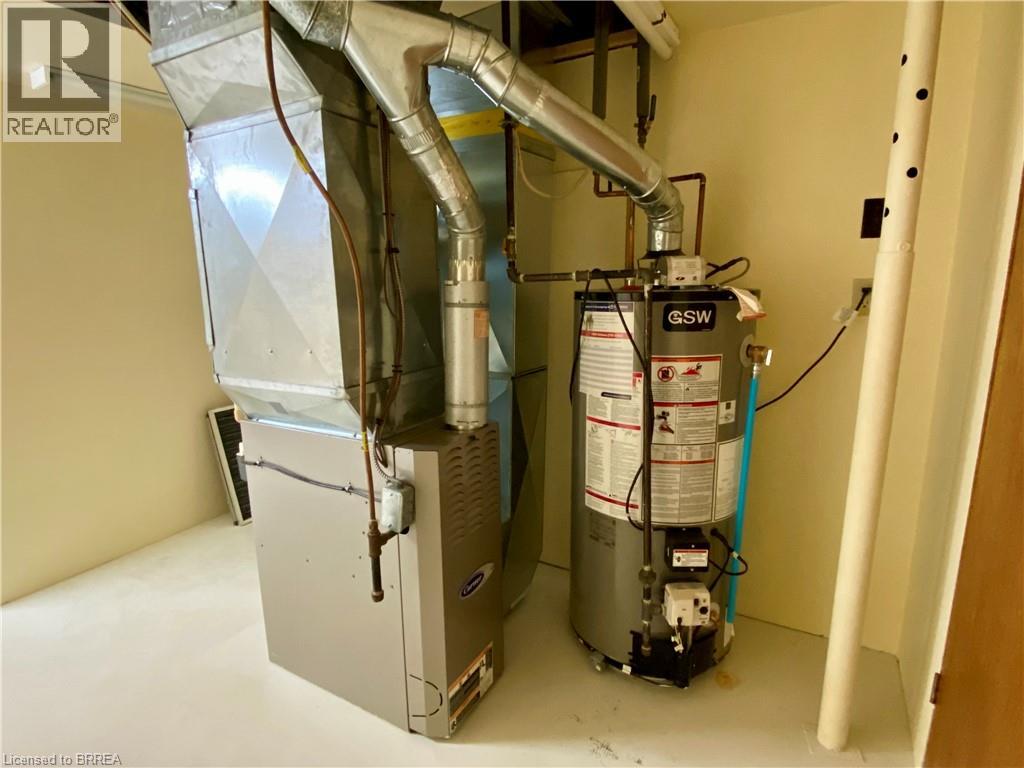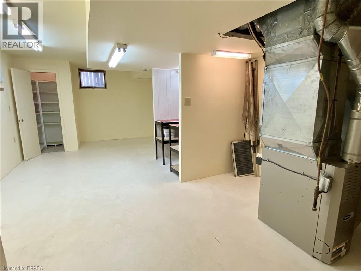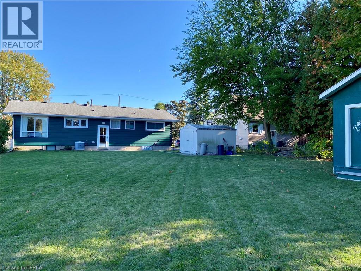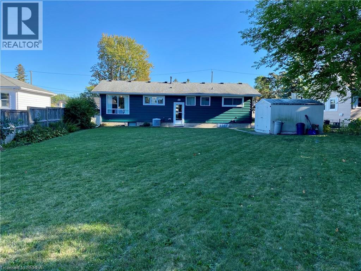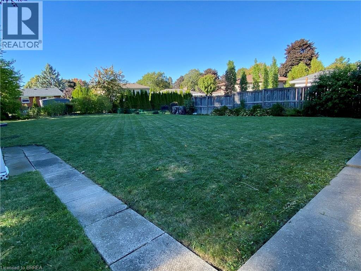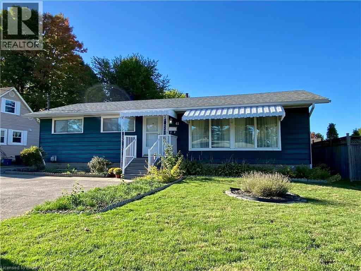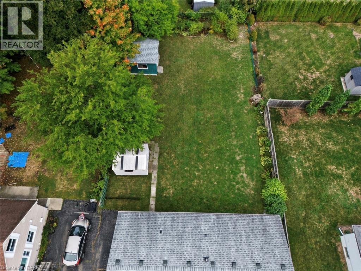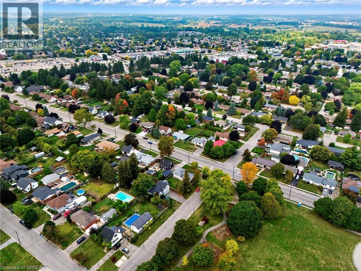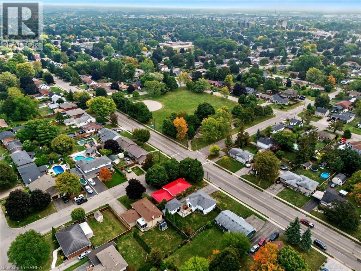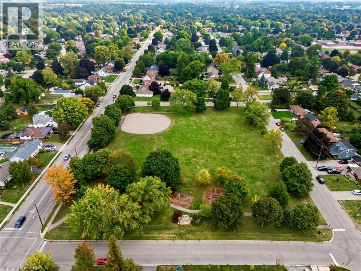41 Dunsdon Street Brantford, Ontario N3R 3J2
$649,900
Charming North End Bungalow! Welcome to this solid 3+1 bedroom, 2 bath home in the North End of Brantford. Set on a generous 60'x166' lot, this home offers plenty of space inside and out, with room for family living or relaxed downsizing. The main floor features a bright living area, functional kitchen, three bedrooms and a full bathroom. Downstairs, you'll find a finished rec room with cozy gas fireplace, additional bedroom, second bathroom, and plenty of bonus space for games, hobbies, and more. Updated furnace/AC and roof, mostly new windows too. This home has been well cared for and is full of potential -keep the gleaming hardwood floors or update to your own style. Outside, enjoy a large backyard ideal for gardening, play, or entertaining, plus lots of parking for vehicles and toys! Located in the sought-after north end school zone with Wilkes Park across the street, close to shopping and easy highway access for commuters. Potential for conversion to multi-family --Back door entrance to basement, with long driveway, full bathroom and large laundry room. This is a fantastic opportunity! (id:50886)
Open House
This property has open houses!
2:00 pm
Ends at:4:00 pm
2:00 pm
Ends at:4:00 pm
Property Details
| MLS® Number | 40772992 |
| Property Type | Single Family |
| Amenities Near By | Playground, Public Transit, Schools, Shopping |
| Equipment Type | Water Heater |
| Features | Paved Driveway, Private Yard |
| Parking Space Total | 4 |
| Rental Equipment Type | Water Heater |
| Structure | Shed, Porch |
Building
| Bathroom Total | 2 |
| Bedrooms Above Ground | 3 |
| Bedrooms Below Ground | 1 |
| Bedrooms Total | 4 |
| Appliances | Dryer, Refrigerator, Stove, Washer |
| Architectural Style | Bungalow |
| Basement Development | Finished |
| Basement Type | Full (finished) |
| Construction Material | Wood Frame |
| Construction Style Attachment | Detached |
| Cooling Type | Central Air Conditioning |
| Exterior Finish | Wood, See Remarks |
| Foundation Type | Block |
| Heating Fuel | Natural Gas |
| Heating Type | Forced Air |
| Stories Total | 1 |
| Size Interior | 1,764 Ft2 |
| Type | House |
| Utility Water | Municipal Water |
Land
| Acreage | No |
| Fence Type | Partially Fenced |
| Land Amenities | Playground, Public Transit, Schools, Shopping |
| Sewer | Municipal Sewage System |
| Size Depth | 166 Ft |
| Size Frontage | 60 Ft |
| Size Total Text | Under 1/2 Acre |
| Zoning Description | R1a |
Rooms
| Level | Type | Length | Width | Dimensions |
|---|---|---|---|---|
| Basement | Utility Room | 13'7'' x 24'2'' | ||
| Basement | Laundry Room | 11'6'' x 11'6'' | ||
| Basement | Bedroom | 13'9'' x 11'3'' | ||
| Basement | 3pc Bathroom | Measurements not available | ||
| Basement | Recreation Room | 11'3'' x 30'0'' | ||
| Main Level | Bedroom | 9'6'' x 11'0'' | ||
| Main Level | Bedroom | 12'0'' x 8'5'' | ||
| Main Level | Primary Bedroom | 11'0'' x 12'0'' | ||
| Main Level | 4pc Bathroom | Measurements not available | ||
| Main Level | Kitchen | 14'6'' x 11'5'' | ||
| Main Level | Dining Room | 12'0'' x 9'7'' | ||
| Main Level | Living Room | 20'2'' x 13'6'' | ||
| Main Level | Foyer | 20'5'' x 5'4'' |
https://www.realtor.ca/real-estate/28923533/41-dunsdon-street-brantford
Contact Us
Contact us for more information
Tamara Cupoli
Broker
www.facebook.com/tamaracupoli/
505 Park Rd N., Suite #216
Brantford, Ontario N3R 7K8
(519) 758-2121
heritagehouse.c21.ca/

