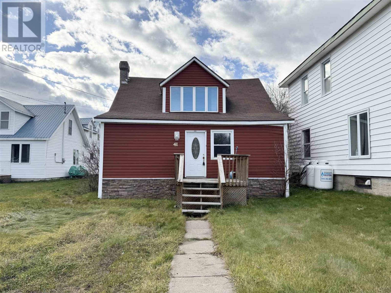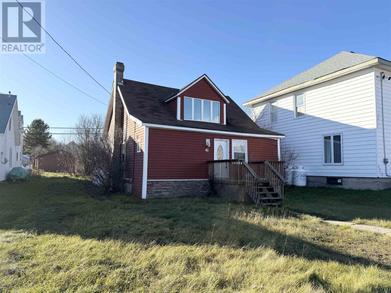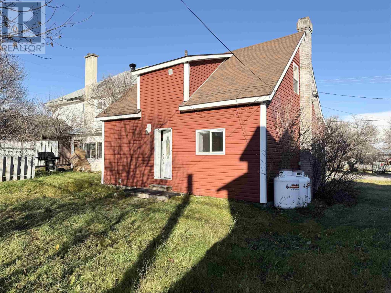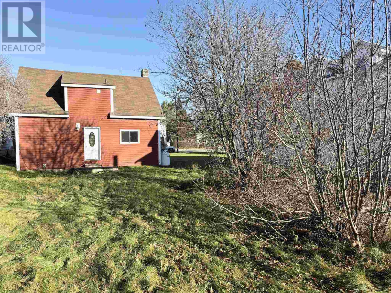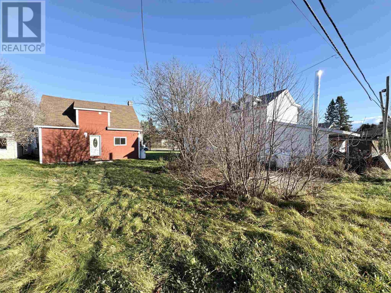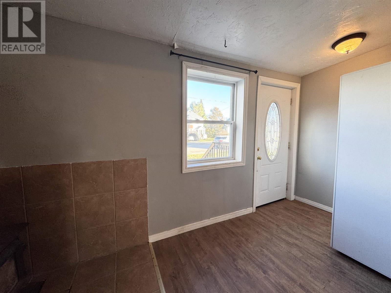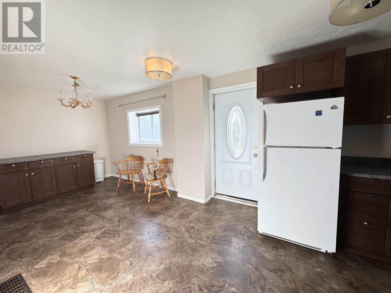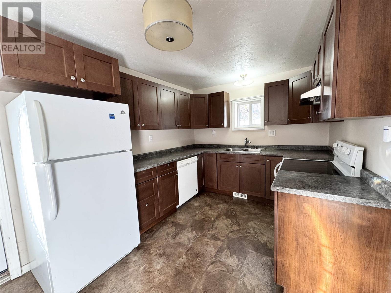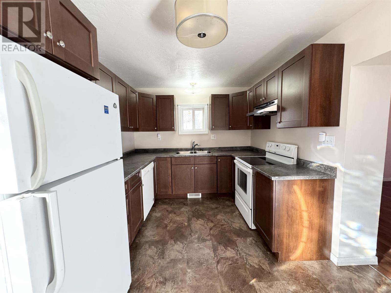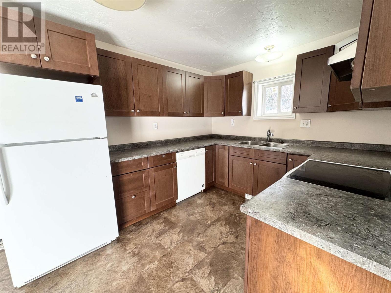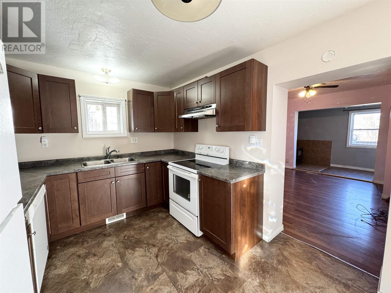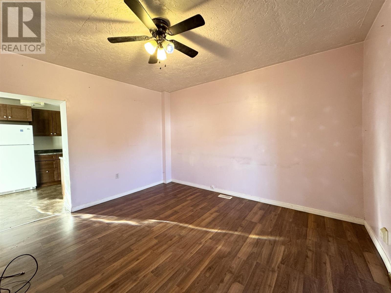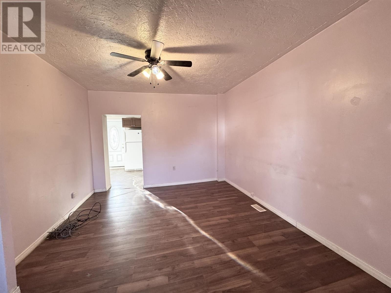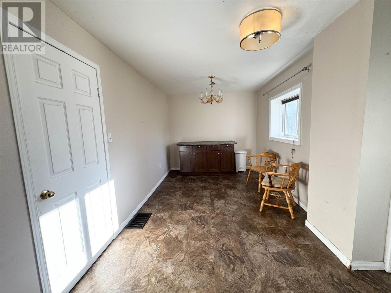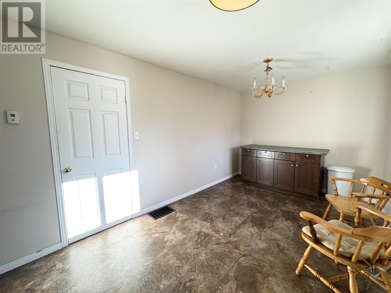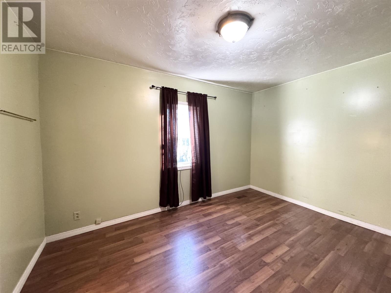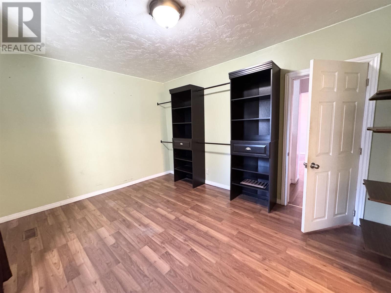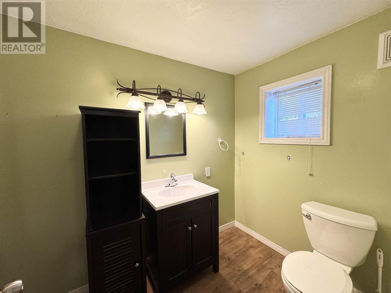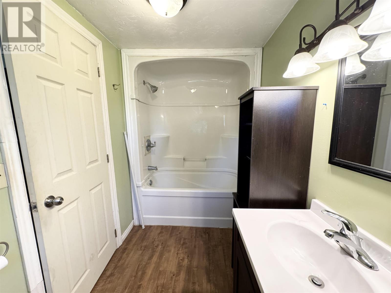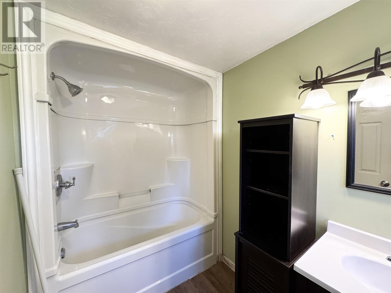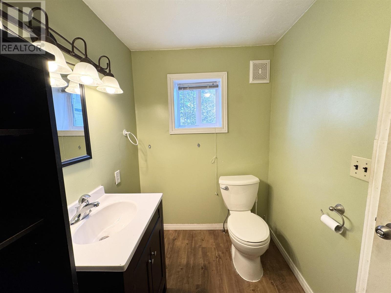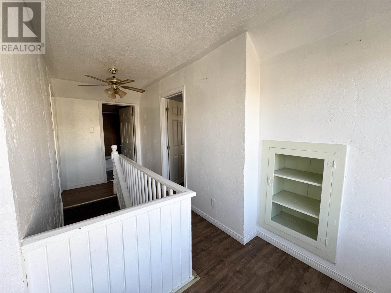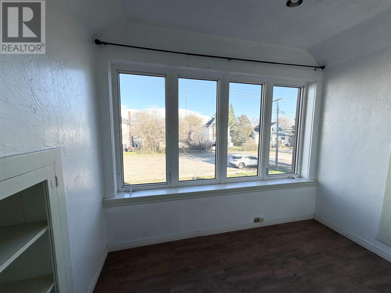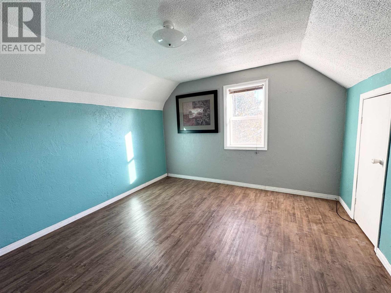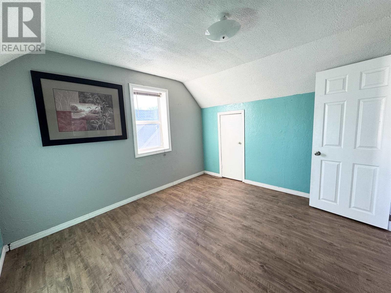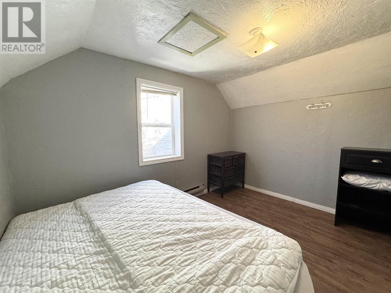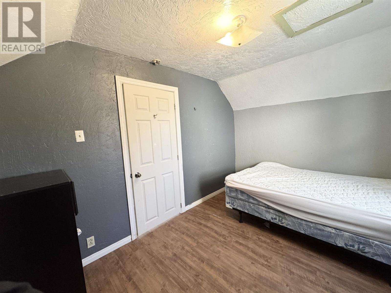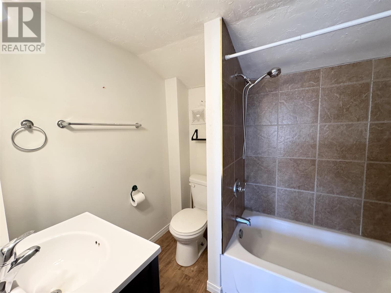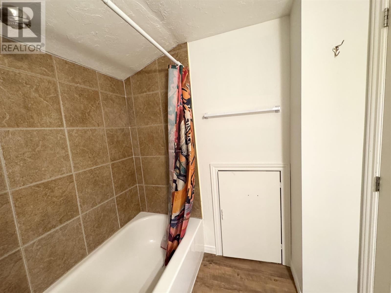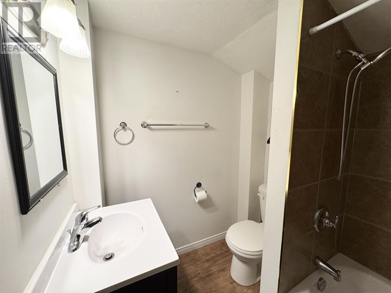41 Elgin St Chapleau, Ontario P0M 1K0
$230,000
Charming 3-Bedroom, 2-Bath Home – Move-In Ready in a Great Small-Town Location! This lovely 3-bedroom, 2-bath home offers the perfect mix of modern updates and original character — all set in a friendly small-town neighbourhood. From the moment you arrive, you’ll notice the fresh siding and great curb appeal, inviting you right in. Inside, the updated kitchen features stylish finishes, plenty of storage, and a bright, open feel that makes family meals and gatherings easy. Both bathrooms have been refreshed, offering comfort and convenience for busy mornings. You’ll love that this home still holds a bit of its original charm, with details that add warmth and personality throughout. With all the major updates done, it’s truly move-in ready — just bring your furniture and make it your own! Highlights include: 3 comfortable bedrooms, 2 updated bathrooms. Modern, refreshed kitchen. Updated siding and exterior. Original character features for timeless charm. Great location close to schools, parks, and amenities. Perfect for first-time buyers or those looking for a cozy, easy-to-maintain family home, this property offers value, comfort, and small-town living at its best. Schedule your private viewing today and see why this home is the perfect place to start your next chapter! (id:50886)
Property Details
| MLS® Number | SM253177 |
| Property Type | Single Family |
| Community Name | Chapleau |
| Amenities Near By | Golf Course, Park |
| Communication Type | High Speed Internet |
| Features | Paved Driveway |
Building
| Bathroom Total | 2 |
| Bedrooms Above Ground | 3 |
| Bedrooms Total | 3 |
| Basement Development | Unfinished |
| Basement Type | Partial (unfinished) |
| Constructed Date | 1920 |
| Construction Style Attachment | Detached |
| Exterior Finish | Vinyl |
| Heating Fuel | Propane |
| Heating Type | Forced Air |
| Stories Total | 2 |
| Size Interior | 1,250 Ft2 |
| Utility Water | Municipal Water |
Parking
| No Garage | |
| Concrete |
Land
| Access Type | Road Access |
| Acreage | No |
| Land Amenities | Golf Course, Park |
| Sewer | Sanitary Sewer |
| Size Depth | 120 Ft |
| Size Frontage | 48.0000 |
| Size Total Text | Under 1/2 Acre |
Rooms
| Level | Type | Length | Width | Dimensions |
|---|---|---|---|---|
| Second Level | Bedroom | 8.9X11.8 | ||
| Second Level | Bedroom | 10.5X11.7 | ||
| Second Level | Bathroom | 6.1X7.6 | ||
| Main Level | Kitchen | 9.1x25.7 | ||
| Main Level | Living Room | 12.10x11.3 | ||
| Main Level | Primary Bedroom | 13.2X10.2 | ||
| Main Level | Ensuite | 10.1X5.2 | ||
| Main Level | Foyer | X0 |
Utilities
| Cable | Available |
| Electricity | Available |
| Telephone | Available |
https://www.realtor.ca/real-estate/29065526/41-elgin-st-chapleau-chapleau
Contact Us
Contact us for more information
Tracey Wetzl
Salesperson
exitrealtyssm.com/
207 Northern Ave E - Suite 1
Sault Ste. Marie, Ontario P6B 4H9
(705) 942-6500
(705) 942-6502
(705) 942-6502
www.exitrealtyssm.com/

