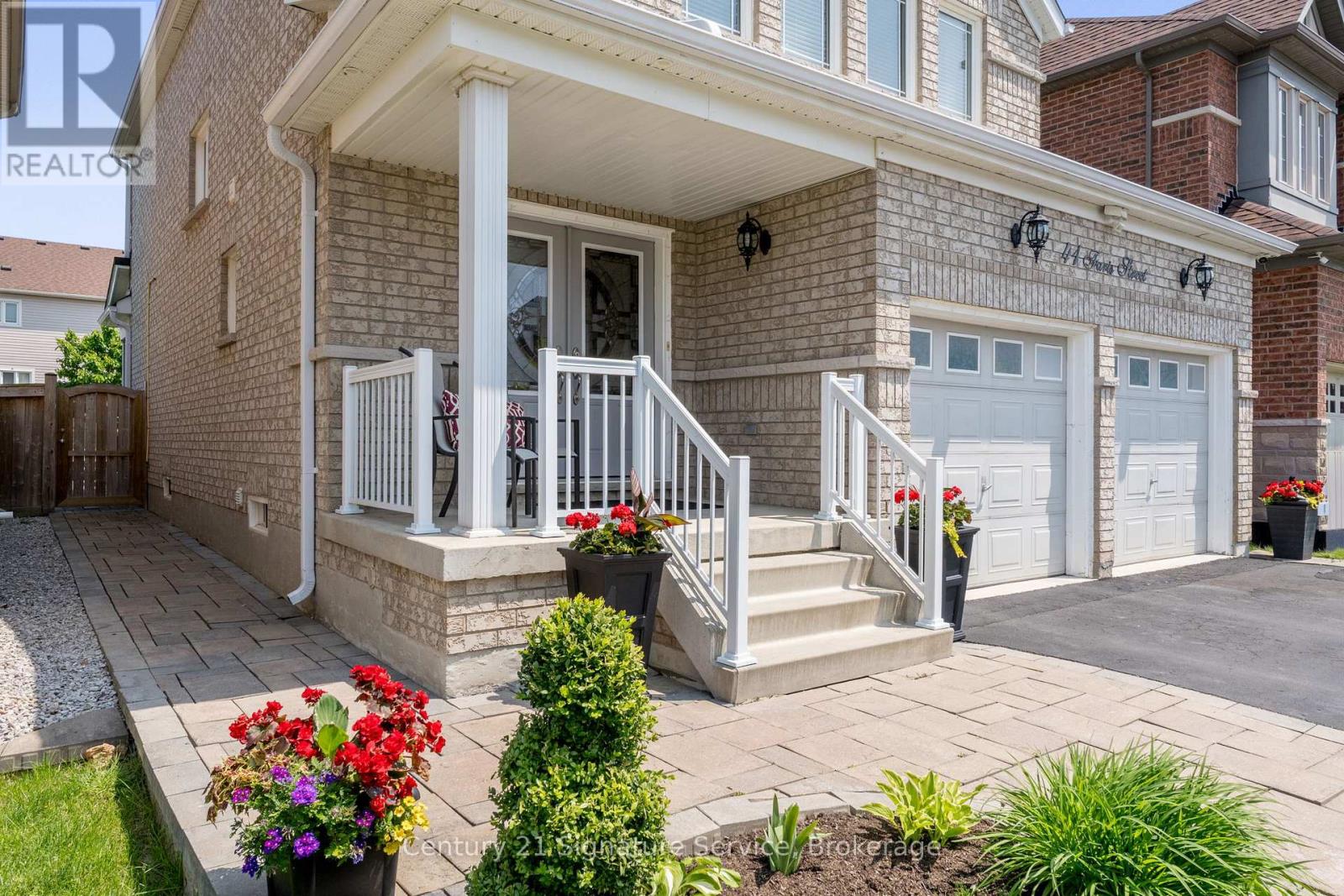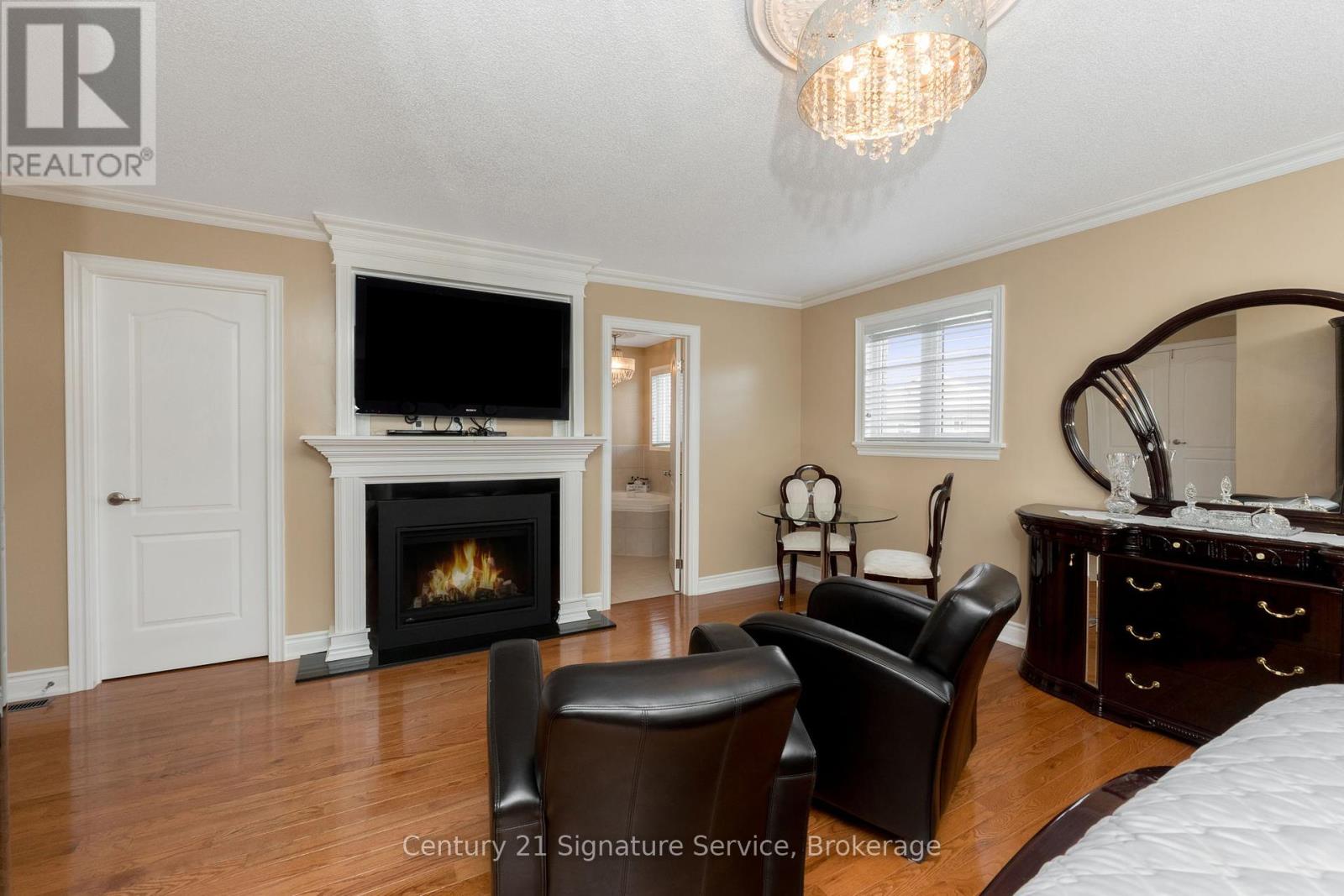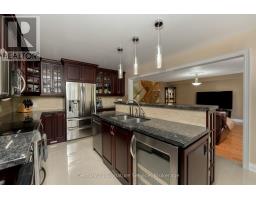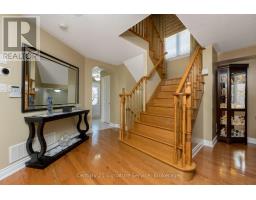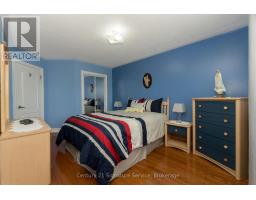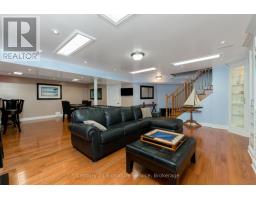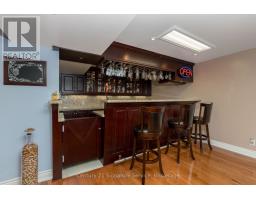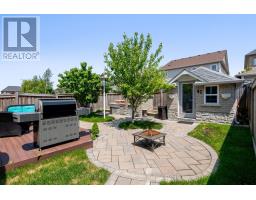41 Faris Street Bradford West Gwillimbury, Ontario L3Z 0C5
$1,259,900
This exceptional home boasts a meticulously landscaped exterior that sets the tone for the elegance found within. The open-concept main floor features an upgraded kitchen with custom cabinetry, gleaming granite countertops, and an undermount sink, complemented by stainless steel appliances. A spacious breakfast area invites casual dining, while the great room offers a retreat with a gas fireplace, perfect for family gatherings. The primary bedroom is a sanctuary, complete with its own fireplace, a generous walk-in closet, and a beautiful 4-piece ensuite bathroom featuring a granite vanity. The finished basement is an entertainer's dream, showcasing a stylish recreation area with a fireplace, built-in shelving , a wet bar & appliances, storage, a 3-piece bathroom, and a cold cellar. Outside, the backyard is designed for relaxation and entertainment, featuring a deck, interlock patio, a pizza oven, a storage shed, a security camera system, and ambient outdoor lighting. (id:50886)
Property Details
| MLS® Number | N12199089 |
| Property Type | Single Family |
| Community Name | Bradford |
| Parking Space Total | 4 |
Building
| Bathroom Total | 4 |
| Bedrooms Above Ground | 3 |
| Bedrooms Total | 3 |
| Age | 6 To 15 Years |
| Appliances | Garage Door Opener Remote(s), Dryer, Microwave, Oven, Stove, Washer, Wine Fridge, Refrigerator |
| Basement Development | Finished |
| Basement Type | N/a (finished) |
| Construction Style Attachment | Detached |
| Cooling Type | Central Air Conditioning |
| Exterior Finish | Brick |
| Fireplace Present | Yes |
| Half Bath Total | 1 |
| Heating Fuel | Natural Gas |
| Heating Type | Forced Air |
| Stories Total | 2 |
| Size Interior | 2,000 - 2,500 Ft2 |
| Type | House |
| Utility Water | Municipal Water |
Parking
| Attached Garage | |
| Garage |
Land
| Acreage | No |
| Sewer | Sanitary Sewer |
| Size Depth | 109 Ft ,10 In |
| Size Frontage | 36 Ft ,1 In |
| Size Irregular | 36.1 X 109.9 Ft |
| Size Total Text | 36.1 X 109.9 Ft |
Rooms
| Level | Type | Length | Width | Dimensions |
|---|---|---|---|---|
| Second Level | Primary Bedroom | 5.35 m | 5.4 m | 5.35 m x 5.4 m |
| Second Level | Bedroom 2 | 3.05 m | 3.92 m | 3.05 m x 3.92 m |
| Second Level | Bedroom 3 | 3.81 m | 4.81 m | 3.81 m x 4.81 m |
| Basement | Recreational, Games Room | 8.4 m | 6.28 m | 8.4 m x 6.28 m |
| Basement | Kitchen | 3.53 m | 2.16 m | 3.53 m x 2.16 m |
| Basement | Cold Room | 2.69 m | 1.65 m | 2.69 m x 1.65 m |
| Basement | Bathroom | 1.55 m | 3.42 m | 1.55 m x 3.42 m |
| Main Level | Great Room | 4.75 m | 8.22 m | 4.75 m x 8.22 m |
| Main Level | Kitchen | 3.54 m | 4.24 m | 3.54 m x 4.24 m |
| Main Level | Eating Area | 3.53 m | 2.31 m | 3.53 m x 2.31 m |
Contact Us
Contact us for more information
Maria Goulart
Salesperson
186 Robert Speck Parkway
Mississauga, Ontario L4Z 3G1
(905) 896-4622
(905) 896-4621
signatureservice.c21.ca/



