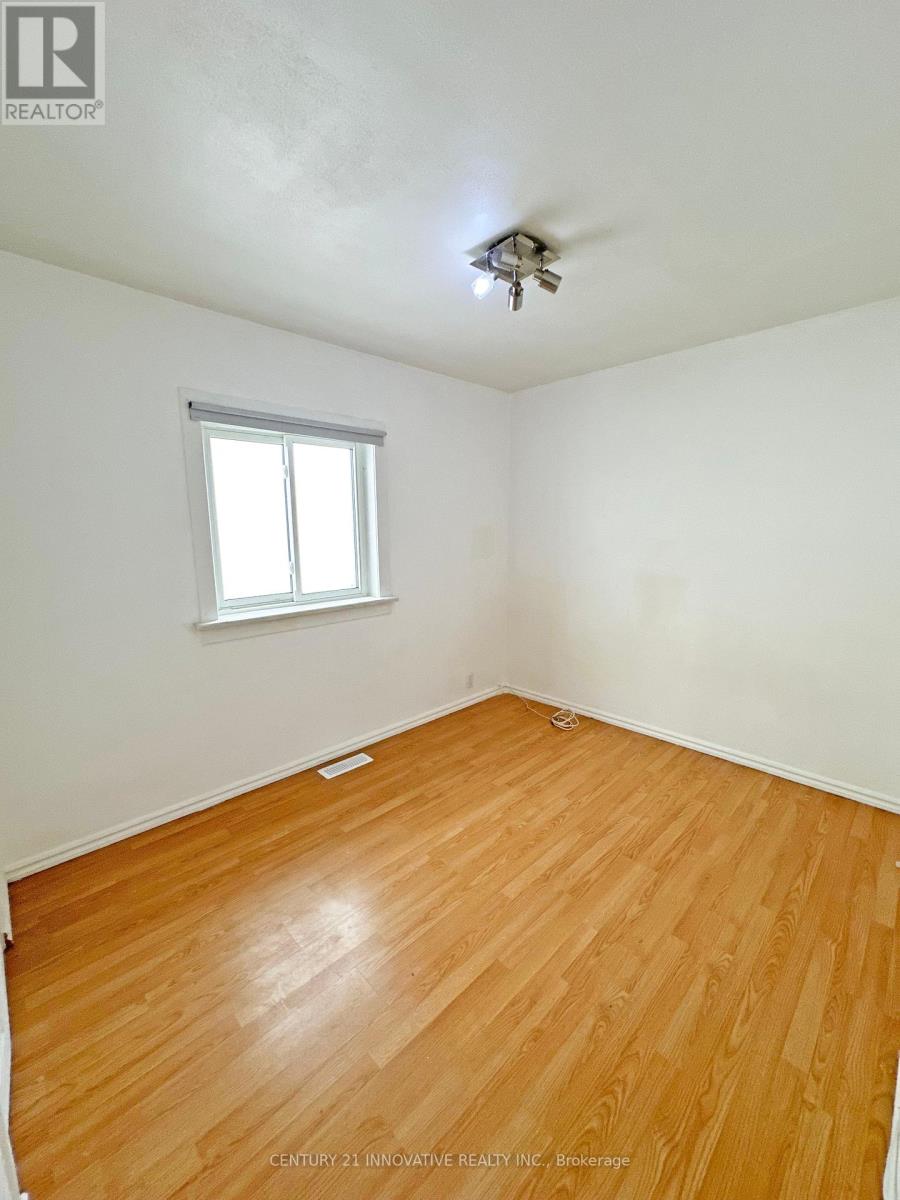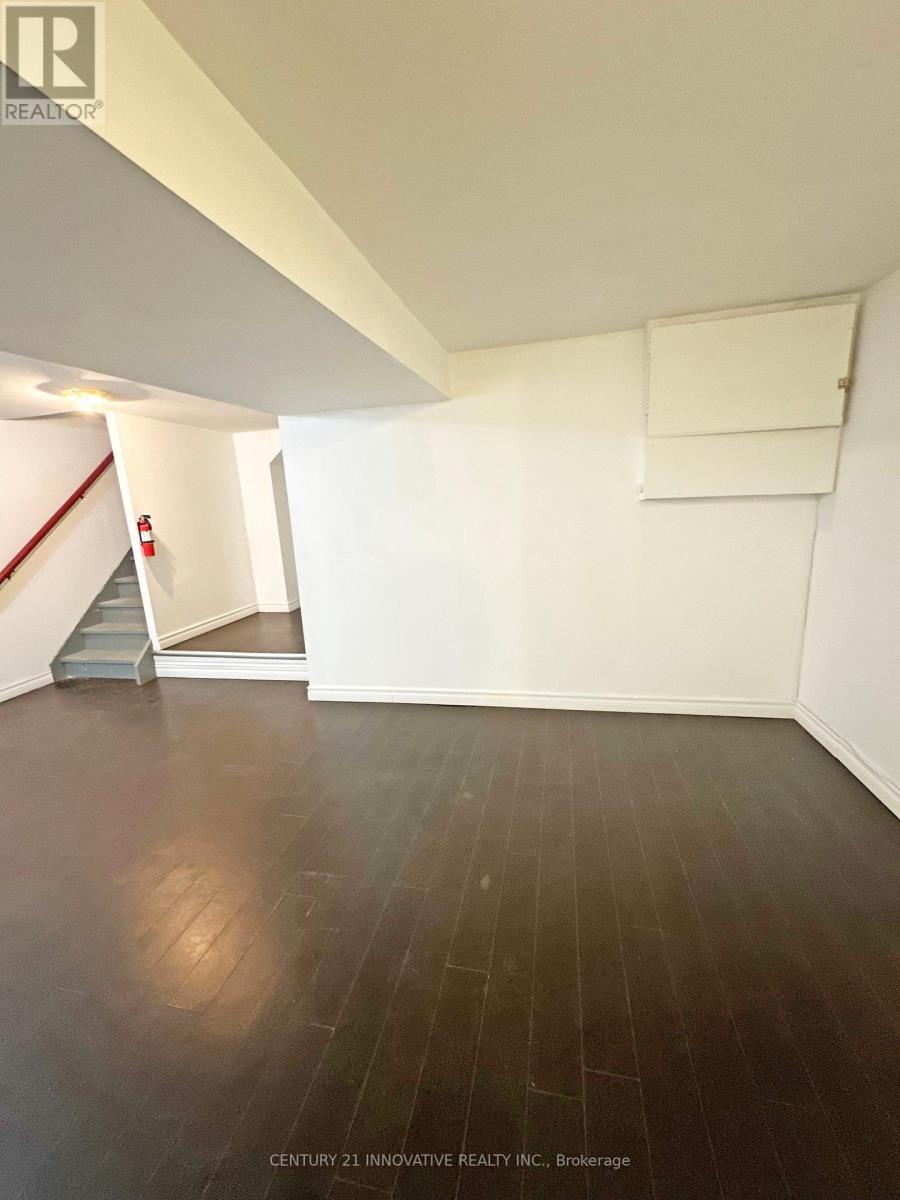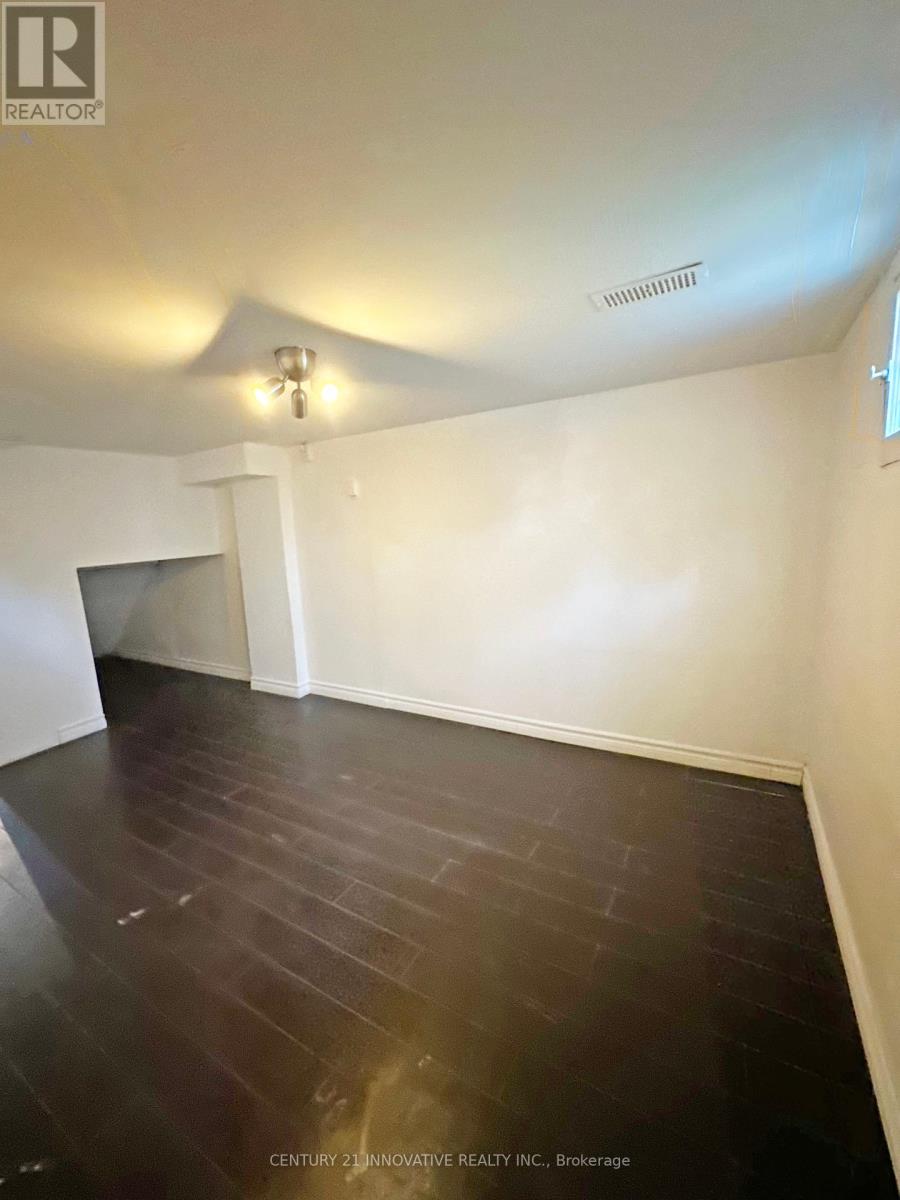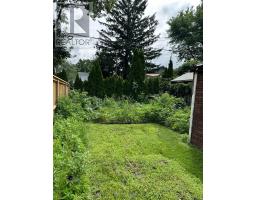41 Frances Avenue Toronto (Stonegate-Queensway), Ontario M8Y 3K8
5 Bedroom
2 Bathroom
Bungalow
Central Air Conditioning
Forced Air
$3,800 Monthly
***Queensway & Parklawn Gem**Location Location Location! Welcome Home! Bright Detached Bungalow Flooded W/Natural Light! Enjoy An Open Concept Living/Dining Room & Kitchen, Finished Basement, W/ A Spacious Private Backyard W/ Large Storage Shed! Close To The Lake, Humber River Park, High Park, Subway Station, Highway, Ttc, Grocery Shops, Cafes, Minutes To Downtown And Much More! **** EXTRAS **** For Tenant's Use: Stove, Fridge, Dishwasher, Exhaust Fan, Washer & Dryer, Elf's. (id:50886)
Property Details
| MLS® Number | W9034532 |
| Property Type | Single Family |
| Community Name | Stonegate-Queensway |
| AmenitiesNearBy | Park, Public Transit, Schools |
| ParkingSpaceTotal | 1 |
| Structure | Shed |
Building
| BathroomTotal | 2 |
| BedroomsAboveGround | 2 |
| BedroomsBelowGround | 3 |
| BedroomsTotal | 5 |
| ArchitecturalStyle | Bungalow |
| BasementDevelopment | Finished |
| BasementFeatures | Separate Entrance |
| BasementType | N/a (finished) |
| ConstructionStyleAttachment | Detached |
| CoolingType | Central Air Conditioning |
| ExteriorFinish | Brick, Stucco |
| FlooringType | Hardwood, Laminate |
| FoundationType | Unknown |
| HeatingFuel | Natural Gas |
| HeatingType | Forced Air |
| StoriesTotal | 1 |
| Type | House |
| UtilityWater | Municipal Water |
Land
| Acreage | No |
| LandAmenities | Park, Public Transit, Schools |
| Sewer | Sanitary Sewer |
| SizeDepth | 140 Ft |
| SizeFrontage | 25 Ft |
| SizeIrregular | 25 X 140 Ft |
| SizeTotalText | 25 X 140 Ft |
| SurfaceWater | Lake/pond |
Rooms
| Level | Type | Length | Width | Dimensions |
|---|---|---|---|---|
| Basement | Other | 2.98 m | 3.04 m | 2.98 m x 3.04 m |
| Basement | Other | 4.02 m | 2.77 m | 4.02 m x 2.77 m |
| Basement | Other | 1.86 m | 1.86 m | 1.86 m x 1.86 m |
| Main Level | Kitchen | 1.89 m | 2.56 m | 1.89 m x 2.56 m |
| Main Level | Dining Room | 2.71 m | 2.56 m | 2.71 m x 2.56 m |
| Main Level | Living Room | 3.66 m | 4.39 m | 3.66 m x 4.39 m |
| Main Level | Primary Bedroom | 3.38 m | 2.7 m | 3.38 m x 2.7 m |
| Main Level | Bedroom 2 | 2.72 m | 2.67 m | 2.72 m x 2.67 m |
Interested?
Contact us for more information
Rod Sinson
Salesperson
Century 21 Innovative Realty Inc.
2855 Markham Rd #300
Toronto, Ontario M1X 0C3
2855 Markham Rd #300
Toronto, Ontario M1X 0C3



















































