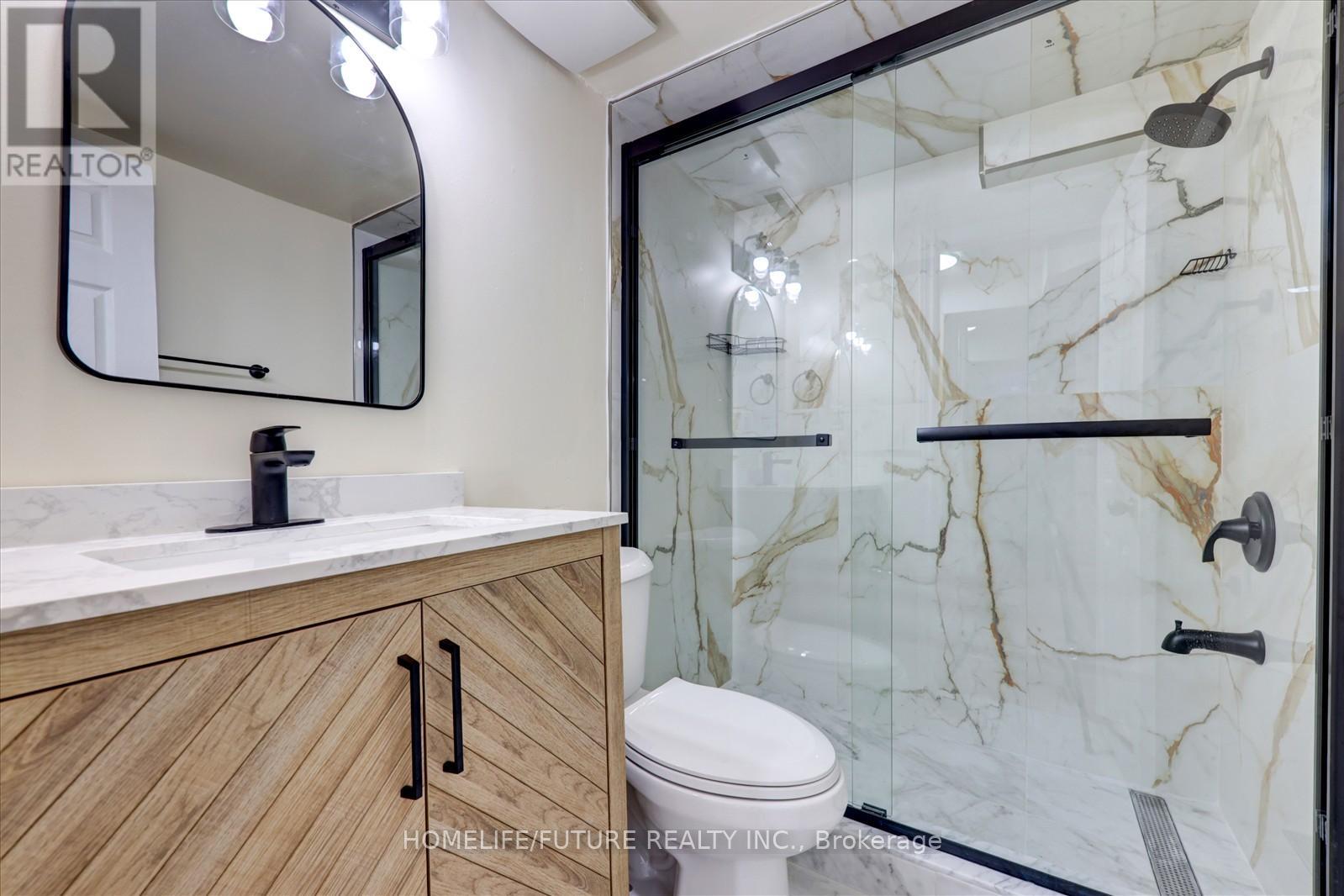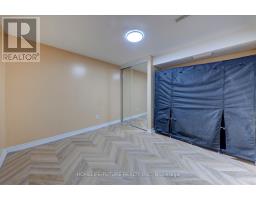41 Gaiety Drive Toronto, Ontario M1H 1B9
3 Bedroom
2 Bathroom
700 - 1,100 ft2
Central Air Conditioning
Forced Air
$990,000
Totally Renovated From Top To Bottom. 3 + 2 Bedroom With Separate Entrance . 2 Steps To Up To Bedrooms And Down To Kitchen. Security Cameras, Granite Counter, All New Windows; Except Living. Furnace, Air Condition,100 Amp Electrical Panel Roof Replaced In 2018. New Washer/Dryer 2025. Close To TTC, Scarborough Town Centre, School And Shopping Centre. (id:50886)
Property Details
| MLS® Number | E12032178 |
| Property Type | Single Family |
| Community Name | Woburn |
| Features | Carpet Free |
| Parking Space Total | 2 |
Building
| Bathroom Total | 2 |
| Bedrooms Above Ground | 3 |
| Bedrooms Total | 3 |
| Appliances | Dryer, Two Stoves, Washer, Two Refrigerators |
| Basement Features | Separate Entrance |
| Basement Type | N/a |
| Construction Style Attachment | Detached |
| Construction Style Split Level | Backsplit |
| Cooling Type | Central Air Conditioning |
| Exterior Finish | Brick |
| Flooring Type | Hardwood, Vinyl |
| Foundation Type | Concrete |
| Heating Fuel | Natural Gas |
| Heating Type | Forced Air |
| Size Interior | 700 - 1,100 Ft2 |
| Type | House |
| Utility Water | Municipal Water |
Parking
| Carport | |
| Garage |
Land
| Acreage | No |
| Sewer | Sanitary Sewer |
| Size Depth | 119 Ft |
| Size Frontage | 45 Ft |
| Size Irregular | 45 X 119 Ft |
| Size Total Text | 45 X 119 Ft |
Rooms
| Level | Type | Length | Width | Dimensions |
|---|---|---|---|---|
| Basement | Living Room | 4.59 m | 3.06 m | 4.59 m x 3.06 m |
| Basement | Bedroom 4 | 3.34 m | 3.04 m | 3.34 m x 3.04 m |
| Basement | Bedroom 5 | 3.34 m | 5.79 m | 3.34 m x 5.79 m |
| Main Level | Living Room | 5.38 m | 4.29 m | 5.38 m x 4.29 m |
| Main Level | Primary Bedroom | 4.39 m | 3.04 m | 4.39 m x 3.04 m |
| Main Level | Bedroom 2 | 4.39 m | 3.04 m | 4.39 m x 3.04 m |
| Main Level | Bedroom 3 | 3.06 m | 2.99 m | 3.06 m x 2.99 m |
| Main Level | Dining Room | 2.79 m | 2.99 m | 2.79 m x 2.99 m |
https://www.realtor.ca/real-estate/28052761/41-gaiety-drive-toronto-woburn-woburn
Contact Us
Contact us for more information
Rasiah Sivakumaran
Broker
Homelife/future Realty Inc.
7 Eastvale Drive Unit 205
Markham, Ontario L3S 4N8
7 Eastvale Drive Unit 205
Markham, Ontario L3S 4N8
(905) 201-9977
(905) 201-9229





































