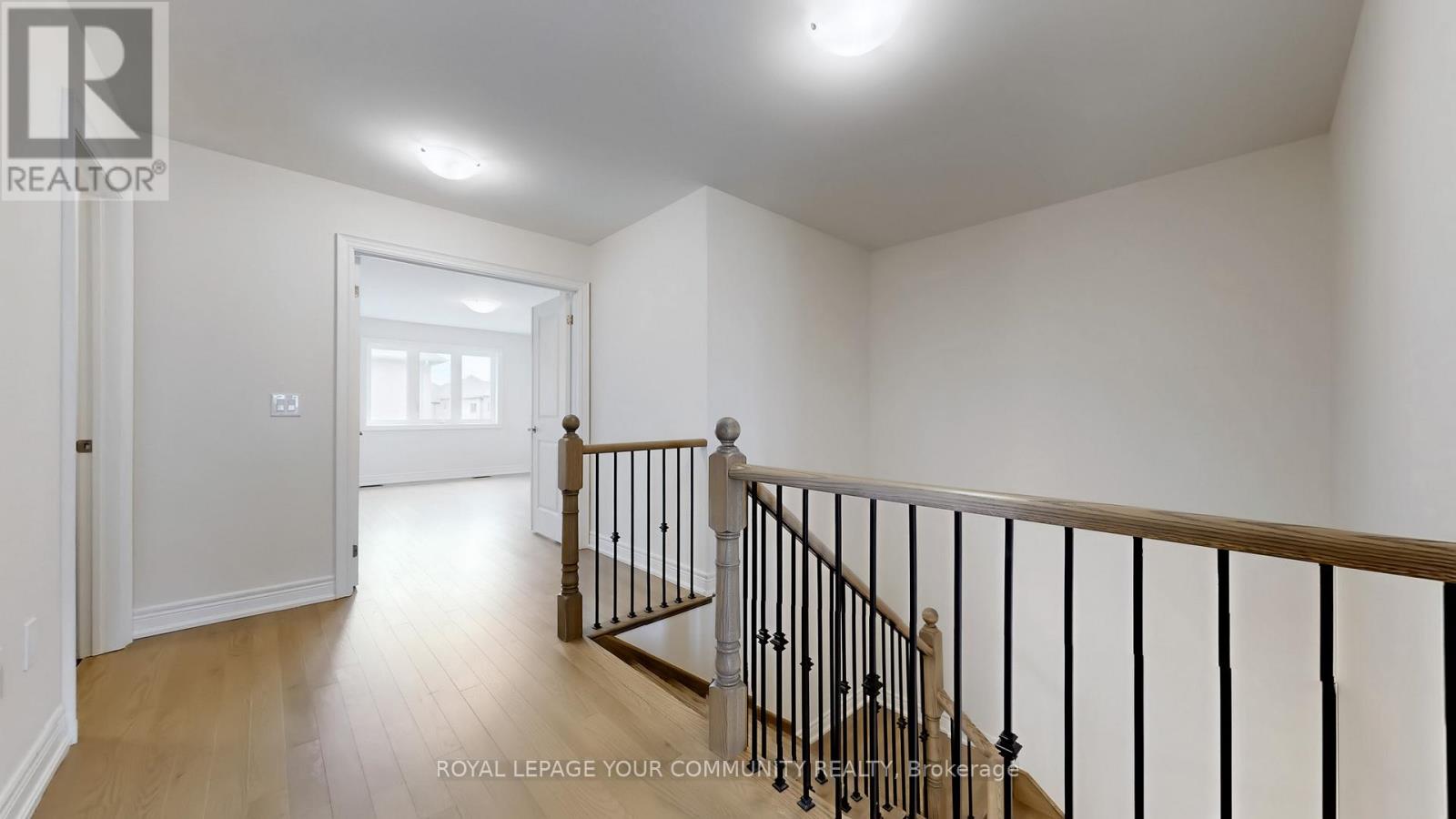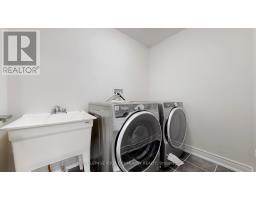41 Grassbank Road Brampton, Ontario L6R 4E3
4 Bedroom
3 Bathroom
1,500 - 2,000 ft2
Central Air Conditioning
Forced Air
$1,082,990
Located in High Demand Area of Mayfield Village, Move-in Ready, Never Lived-in 4 Bedroom 3 Bath Aspen Ridge Homes Limestone Model (1924 sq ft)Very Spacious, Open Concept, Modern Kitchen with S/S Appliances, Quartz Countertop, Hardwood Flooring, Oak Stairs with Black Metal Pickets, 2nd Floor Laundry Room, Primary Bedroom with two walk-in closet, 6 Pc Ensuite, Comes with 7 year Tarion Warranty. Easy access to schools, public transit and Highway 410 (id:50886)
Property Details
| MLS® Number | W12169446 |
| Property Type | Single Family |
| Community Name | Sandringham-Wellington North |
| Parking Space Total | 3 |
Building
| Bathroom Total | 3 |
| Bedrooms Above Ground | 4 |
| Bedrooms Total | 4 |
| Appliances | Dishwasher, Dryer, Stove, Washer, Refrigerator |
| Basement Development | Unfinished |
| Basement Type | N/a (unfinished) |
| Construction Style Attachment | Attached |
| Cooling Type | Central Air Conditioning |
| Exterior Finish | Brick, Stone |
| Flooring Type | Hardwood, Ceramic |
| Foundation Type | Unknown |
| Half Bath Total | 1 |
| Heating Fuel | Natural Gas |
| Heating Type | Forced Air |
| Stories Total | 2 |
| Size Interior | 1,500 - 2,000 Ft2 |
| Type | Row / Townhouse |
| Utility Water | Municipal Water |
Parking
| Garage |
Land
| Acreage | No |
| Sewer | Sanitary Sewer |
| Size Depth | 90 Ft ,2 In |
| Size Frontage | 25 Ft |
| Size Irregular | 25 X 90.2 Ft |
| Size Total Text | 25 X 90.2 Ft |
Rooms
| Level | Type | Length | Width | Dimensions |
|---|---|---|---|---|
| Second Level | Primary Bedroom | 3.47 m | 4.57 m | 3.47 m x 4.57 m |
| Second Level | Bedroom 2 | 3.05 m | 2.93 m | 3.05 m x 2.93 m |
| Second Level | Bedroom 3 | 3.05 m | 2.93 m | 3.05 m x 2.93 m |
| Second Level | Bedroom 4 | 4.21 m | 2.5 m | 4.21 m x 2.5 m |
| Main Level | Living Room | 4 m | 5.18 m | 4 m x 5.18 m |
| Main Level | Dining Room | 4 m | 5.18 m | 4 m x 5.18 m |
| Main Level | Family Room | 3.51 m | 4.3 m | 3.51 m x 4.3 m |
| Main Level | Eating Area | 2.5 m | 3.05 m | 2.5 m x 3.05 m |
| Main Level | Kitchen | 2.5 m | 3.35 m | 2.5 m x 3.35 m |
Contact Us
Contact us for more information
Angie De Cola
Broker
Royal LePage Your Community Realty
8854 Yonge Street
Richmond Hill, Ontario L4C 0T4
8854 Yonge Street
Richmond Hill, Ontario L4C 0T4
(905) 731-2000
(905) 886-7556

































