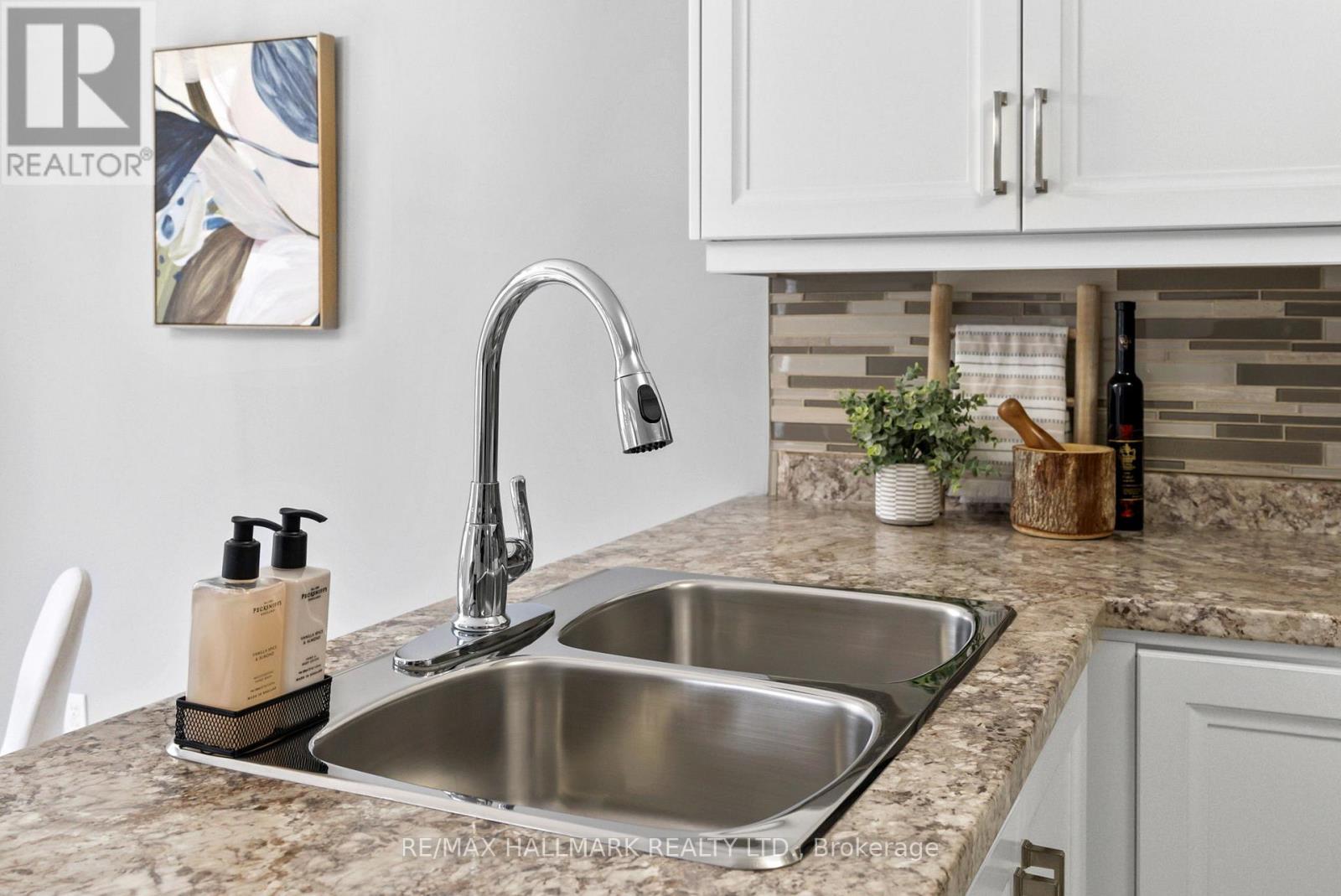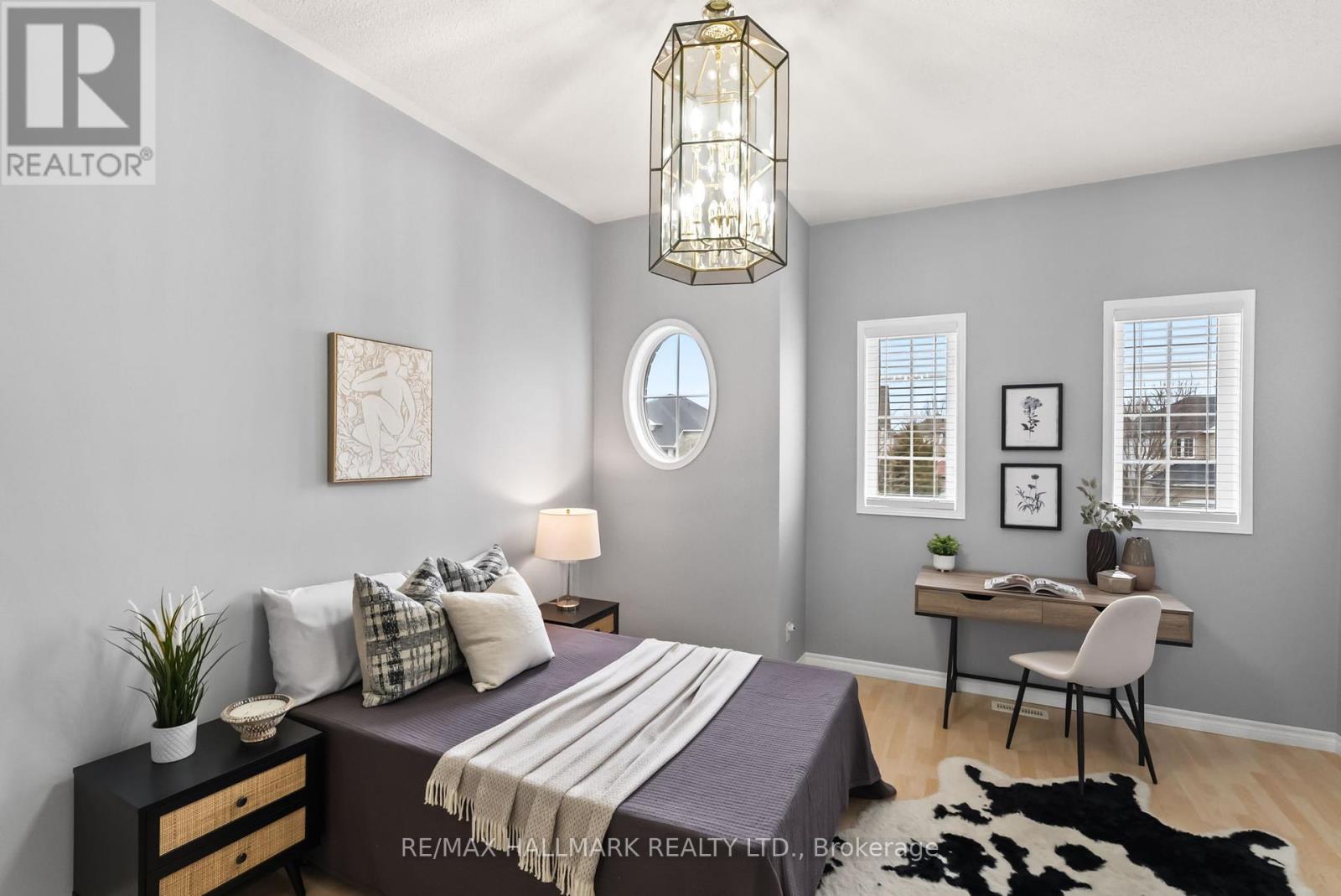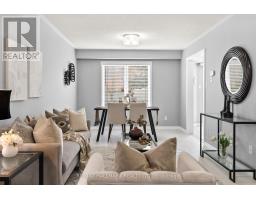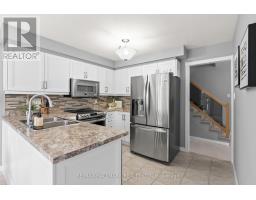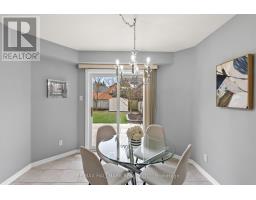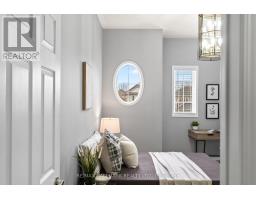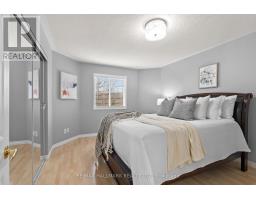41 Guildwood Drive Clarington, Ontario L1C 5C7
$779,900
Welcome to 41 Guildwood Dr. A lovingly maintained family home nestled in one of Bowmanville's most desirable neighbourhoods. Proudly owned by the original owners for over two decades, this 4-bedroom, 3-bathroom residence is a true reflection of warmth, care, and tasteful updates throughout. Freshly painted and impeccably maintained, this home is a seamless blend of comfort, functionality, and timeless design. Step inside and you'll immediately feel the pride of ownership. The inviting main level is highlighted by a spacious living and dining area perfect for family gatherings and entertaining guests and flows effortlessly into a bright eat-in kitchen and breakfast area, which opens onto a spacious terrace. Its an ideal setting for morning coffee, summer BBQs, or relaxing evenings in your private backyard retreat. Upstairs, the primary bedroom boasts an ensuite bathroom and plenty of closet space. The front bedroom has soaring 10-foot ceilings, with lots of natural light, allowing it to easily function as additional living space if desired. The remaining upstairs features two more generously sized bedrooms and a 4-piece bathroom. The finished basement reflects the high quality found throughout the home, offering versatile living space perfect for a family room, home office, or gym. Outside, the beautifully landscaped, low-maintenance gardens enhance the home's curb appeal. Additional highlights include a 1.5-car garage with convenient interior access, built-in storage, and numerous big-ticket upgrades already completed offering true peace of mind for the next owners. This is a rare opportunity to own a turn-key home in a welcoming, family-oriented community. Don't miss your chance to make it your forever home. See attachments for a detailed list of all available updates and property enhancements! ** This is a linked property.** (id:50886)
Open House
This property has open houses!
2:00 pm
Ends at:4:00 pm
2:00 pm
Ends at:4:00 pm
Property Details
| MLS® Number | E12097655 |
| Property Type | Single Family |
| Community Name | Bowmanville |
| Features | Irregular Lot Size |
| Parking Space Total | 4 |
Building
| Bathroom Total | 3 |
| Bedrooms Above Ground | 4 |
| Bedrooms Total | 4 |
| Amenities | Fireplace(s) |
| Appliances | Central Vacuum, Water Heater, Garage Door Opener Remote(s), Blinds, Dishwasher, Dryer, Microwave, Stove, Washer, Refrigerator |
| Basement Development | Finished |
| Basement Type | Full (finished) |
| Construction Style Attachment | Detached |
| Cooling Type | Central Air Conditioning |
| Exterior Finish | Brick, Vinyl Siding |
| Fireplace Present | Yes |
| Flooring Type | Tile, Vinyl, Laminate |
| Foundation Type | Unknown |
| Half Bath Total | 1 |
| Heating Fuel | Natural Gas |
| Heating Type | Forced Air |
| Stories Total | 2 |
| Size Interior | 1,500 - 2,000 Ft2 |
| Type | House |
| Utility Water | Municipal Water |
Parking
| Attached Garage | |
| Garage |
Land
| Acreage | No |
| Sewer | Sanitary Sewer |
| Size Depth | 138 Ft |
| Size Frontage | 29 Ft ,7 In |
| Size Irregular | 29.6 X 138 Ft ; 32.80 X 130.14 |
| Size Total Text | 29.6 X 138 Ft ; 32.80 X 130.14 |
Rooms
| Level | Type | Length | Width | Dimensions |
|---|---|---|---|---|
| Second Level | Primary Bedroom | 3.9 m | 3.4 m | 3.9 m x 3.4 m |
| Second Level | Bedroom 2 | 4.6 m | 3.9 m | 4.6 m x 3.9 m |
| Second Level | Bedroom 3 | 4 m | 3.1 m | 4 m x 3.1 m |
| Second Level | Bedroom 4 | 4.1 m | 2.7 m | 4.1 m x 2.7 m |
| Basement | Laundry Room | 4.1 m | 2.9 m | 4.1 m x 2.9 m |
| Basement | Workshop | 2.9 m | 2.3 m | 2.9 m x 2.3 m |
| Basement | Family Room | 6.78 m | 3.44 m | 6.78 m x 3.44 m |
| Main Level | Foyer | 2.1 m | 1.4 m | 2.1 m x 1.4 m |
| Main Level | Living Room | 6.2 m | 3.2 m | 6.2 m x 3.2 m |
| Main Level | Dining Room | 6.2 m | 3.2 m | 6.2 m x 3.2 m |
| Main Level | Kitchen | 3.2 m | 2.8 m | 3.2 m x 2.8 m |
| Main Level | Eating Area | 3.2 m | 2.7 m | 3.2 m x 2.7 m |
Utilities
| Cable | Available |
| Sewer | Available |
https://www.realtor.ca/real-estate/28201091/41-guildwood-drive-clarington-bowmanville-bowmanville
Contact Us
Contact us for more information
Sheldon Burns
Salesperson
785 Queen St East
Toronto, Ontario M4M 1H5
(416) 465-7850
(416) 463-7850












