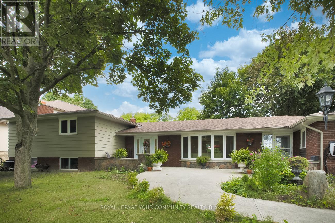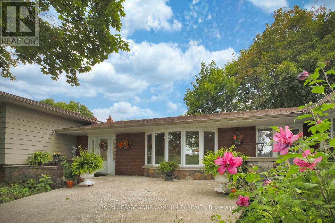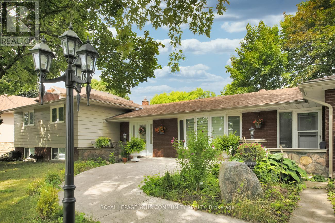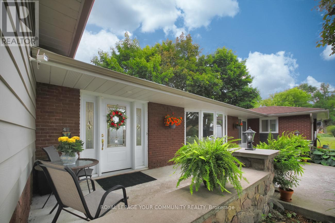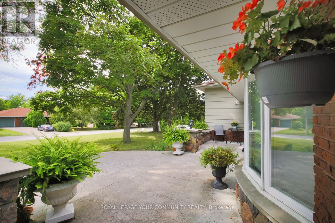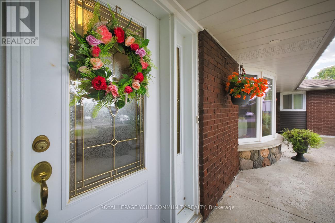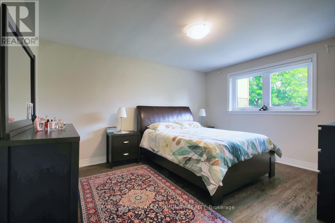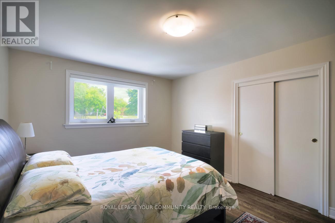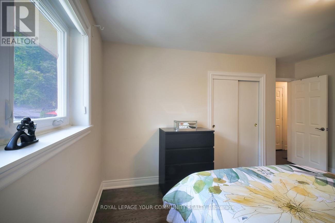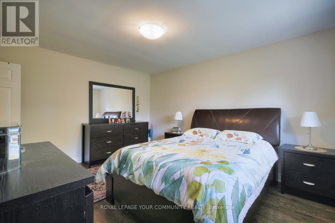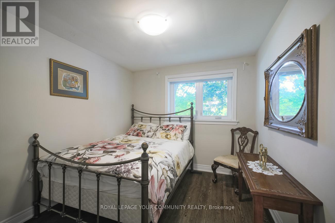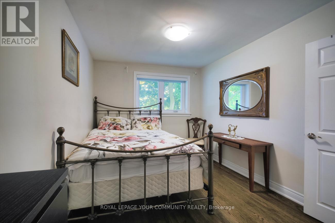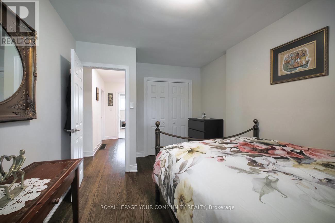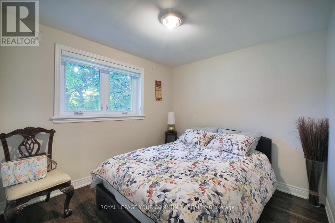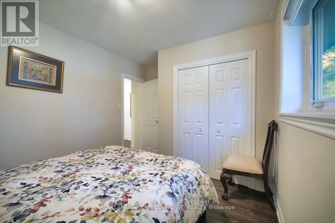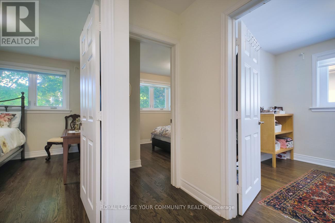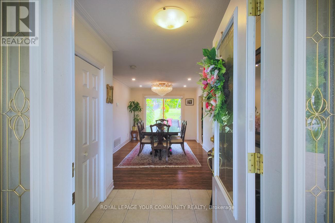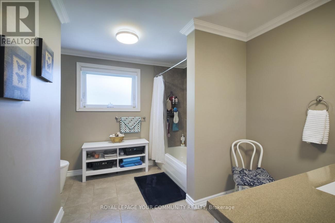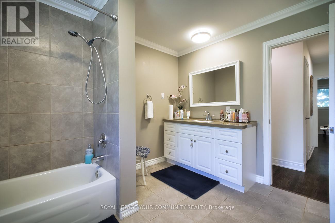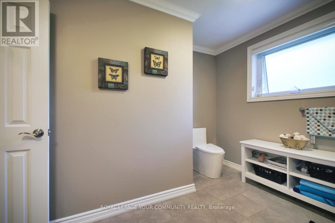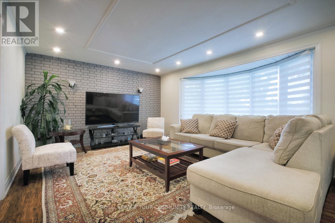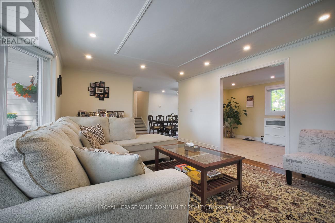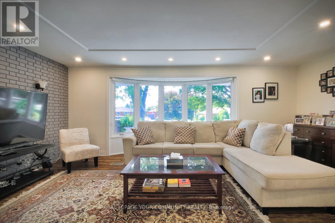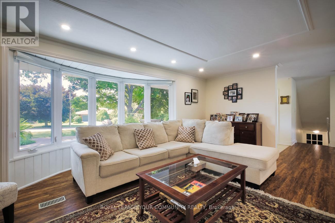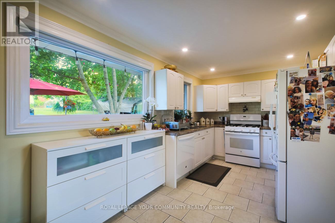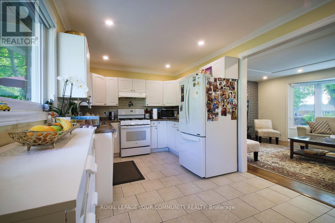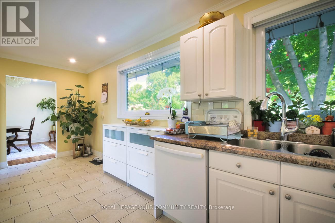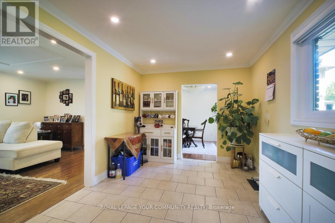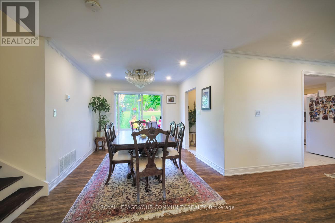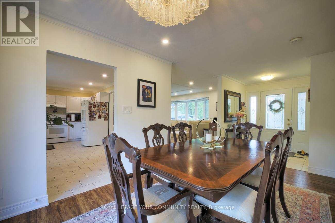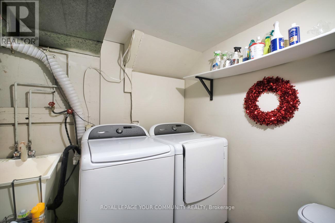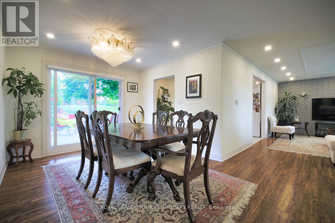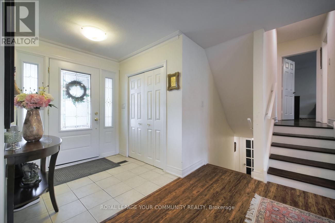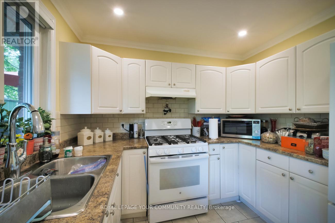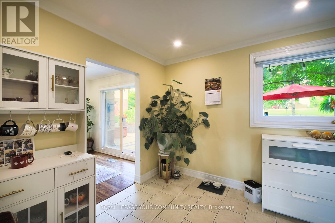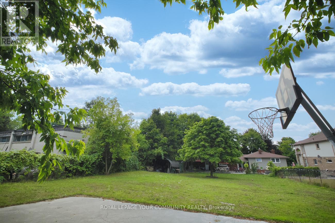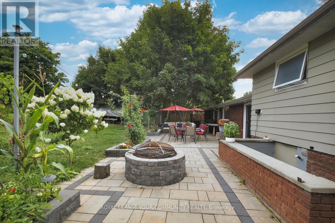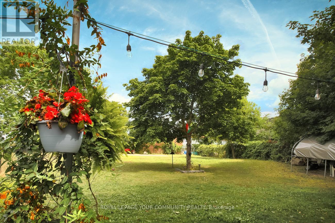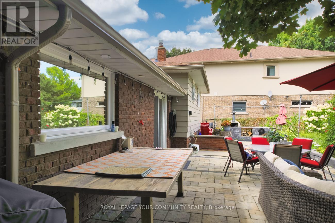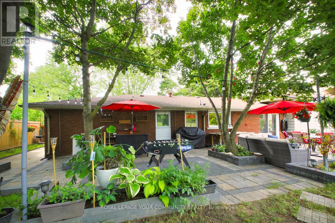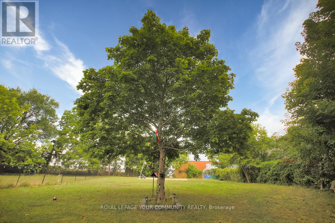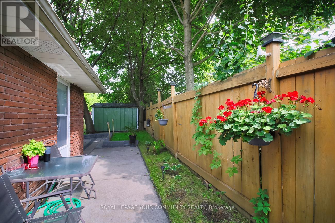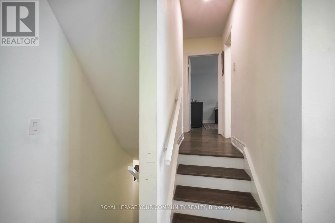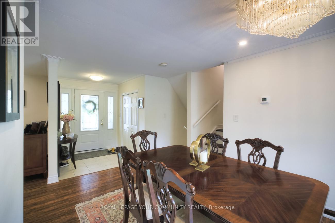41 Hamilton Drive Newmarket, Ontario L3Y 3E7
4 Bedroom
1 Bathroom
1,500 - 2,000 ft2
Central Air Conditioning
Forced Air
$3,000 Monthly
Huge Lot & Spacious 4-Bedroom Home Just Minutes To Hwy 404 & Yonge St. Rare To Find - Ready To Move In! Features Lawn Sprinkler System, Concrete Walkway Front To Back, Crown Moulding & Hardwood Floors Throughout. Enjoy A Beautifully Sized Backyard With A Large Patio - Perfect For Relaxing Or Entertaining Outdoors. Bright & Functional Layout - Ideal For Retirees Or Young Professionals Seeking Comfort & Convenience. (id:50886)
Property Details
| MLS® Number | N12386074 |
| Property Type | Single Family |
| Community Name | Huron Heights-Leslie Valley |
| Parking Space Total | 3 |
Building
| Bathroom Total | 1 |
| Bedrooms Above Ground | 4 |
| Bedrooms Total | 4 |
| Construction Style Attachment | Detached |
| Construction Style Split Level | Sidesplit |
| Cooling Type | Central Air Conditioning |
| Exterior Finish | Brick, Vinyl Siding |
| Flooring Type | Ceramic, Hardwood |
| Foundation Type | Concrete |
| Heating Fuel | Natural Gas |
| Heating Type | Forced Air |
| Size Interior | 1,500 - 2,000 Ft2 |
| Type | House |
| Utility Water | Municipal Water |
Parking
| No Garage |
Land
| Acreage | No |
| Sewer | Sanitary Sewer |
| Size Depth | 234 Ft ,8 In |
| Size Frontage | 65 Ft |
| Size Irregular | 65 X 234.7 Ft |
| Size Total Text | 65 X 234.7 Ft |
Rooms
| Level | Type | Length | Width | Dimensions |
|---|---|---|---|---|
| Second Level | Primary Bedroom | 4.5 m | 4.3 m | 4.5 m x 4.3 m |
| Second Level | Bedroom 2 | 4.3 m | 2.9 m | 4.3 m x 2.9 m |
| Second Level | Bedroom 3 | 3.4 m | 2.9 m | 3.4 m x 2.9 m |
| Second Level | Bedroom 4 | 3.1 m | 2.8 m | 3.1 m x 2.8 m |
| Ground Level | Foyer | 2.1 m | 2.1 m | 2.1 m x 2.1 m |
| Ground Level | Living Room | 6.3 m | 3.9 m | 6.3 m x 3.9 m |
| Ground Level | Dining Room | 4.8 m | 3.1 m | 4.8 m x 3.1 m |
| Ground Level | Kitchen | 5.8 m | 2.3 m | 5.8 m x 2.3 m |
| Ground Level | Eating Area | 5.8 m | 2.3 m | 5.8 m x 2.3 m |
Contact Us
Contact us for more information
Parinaz Allahyari
Salesperson
Royal LePage Your Community Realty
8854 Yonge Street
Richmond Hill, Ontario L4C 0T4
8854 Yonge Street
Richmond Hill, Ontario L4C 0T4
(905) 731-2000
(905) 886-7556

