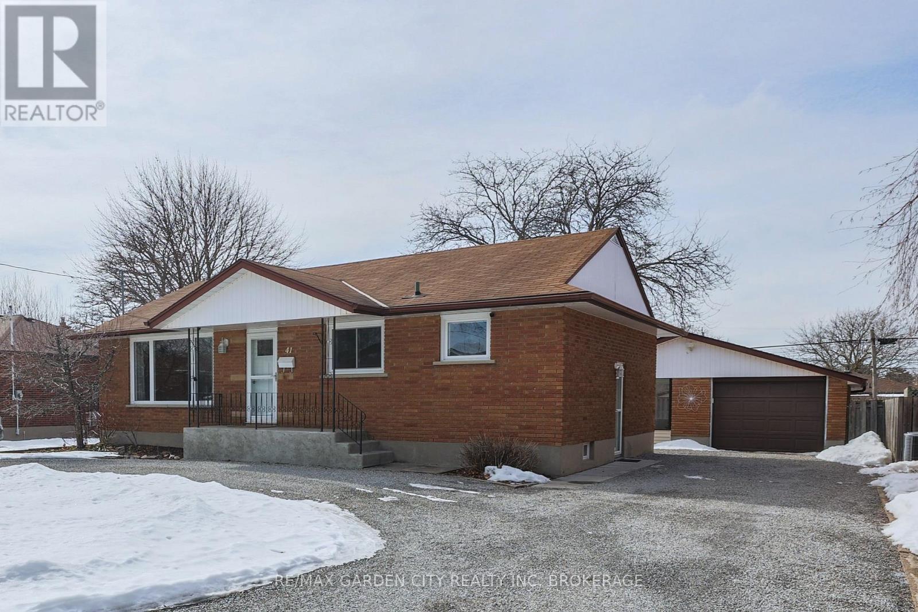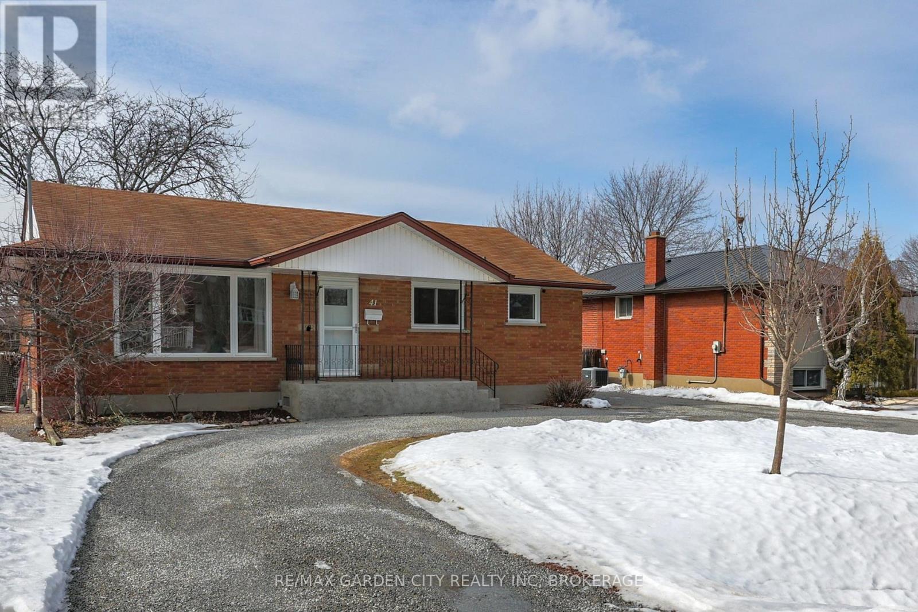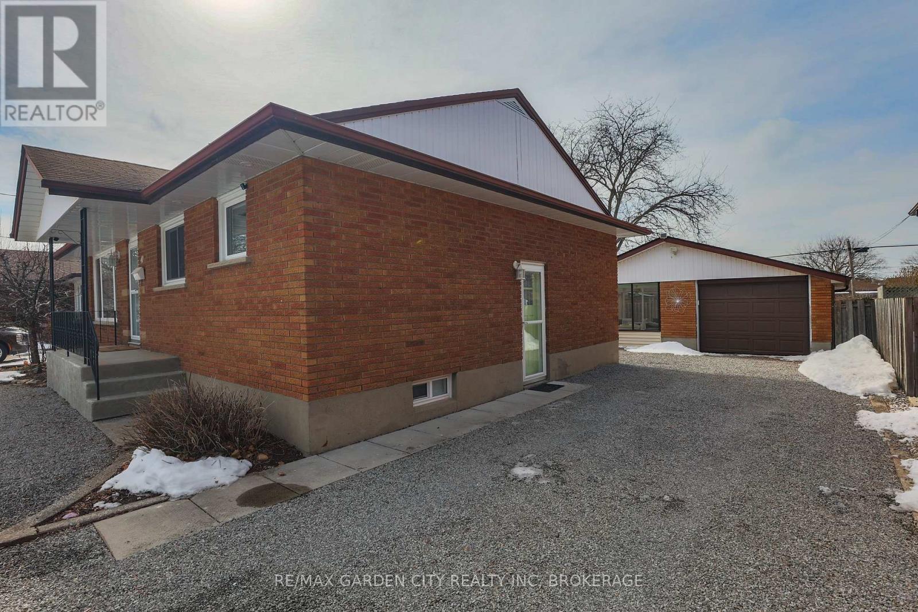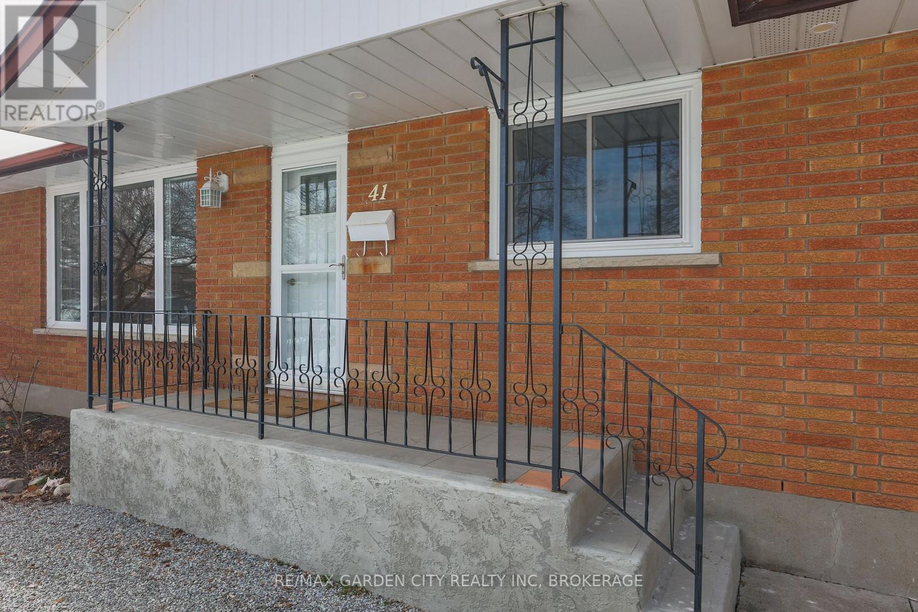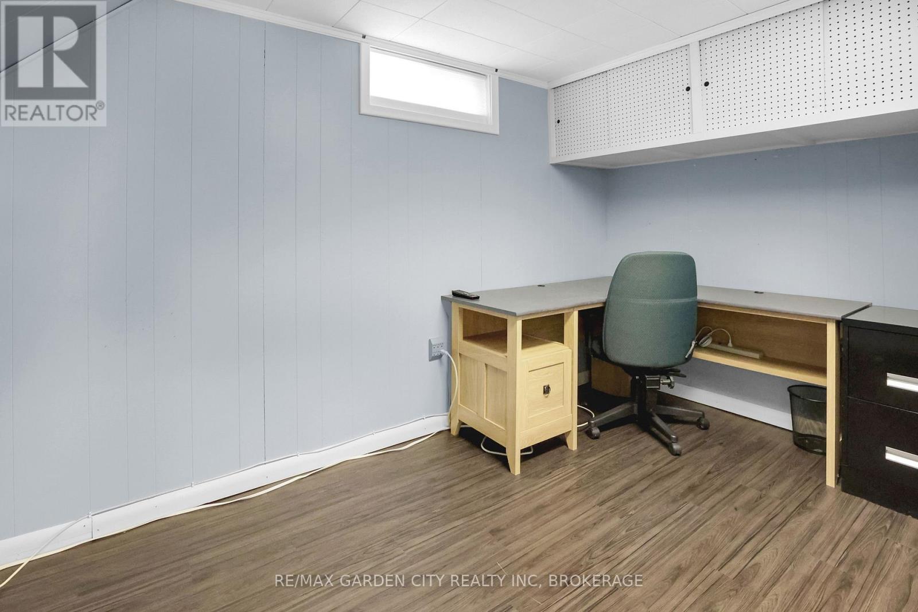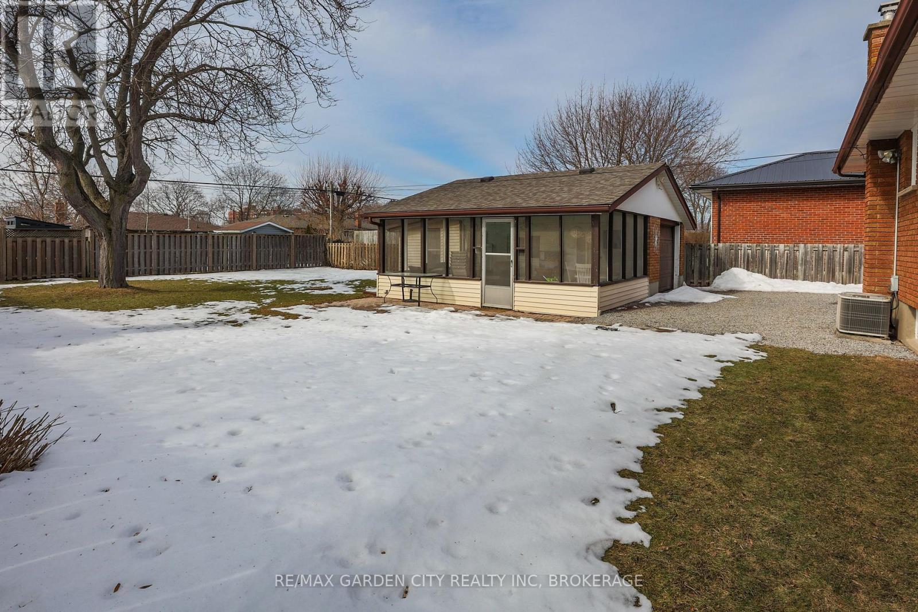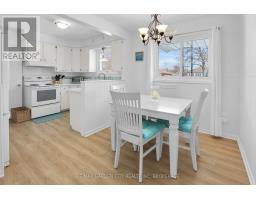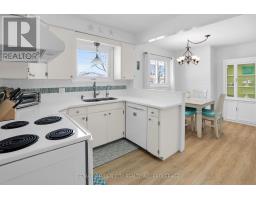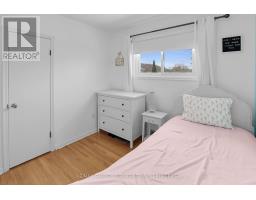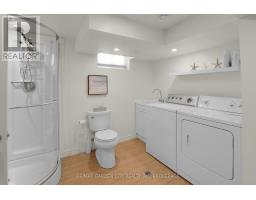41 Howard Avenue St. Catharines, Ontario L2N 3W8
$735,000
Classic North End St.Catharines Bungalow! Located just off Lake Street between Linwell & Lakeshore this charming 60x139 foot property is the perfect slice of Niagara and a great deal waiting to happen. As you pull into 41 Howard Avenue you are met with a convenient half circle driveway in addition to the straight drive leading and detached garage, which together fit upwards of 8+ vehicles. Inside we find a 5 bedroom and 2 full bathroom home with excellent in-law suite potential. Well-kept throughout and updated as need be this comfy option has a great overall feel and while being completely move-in-ready theres also room for upgrades. The backyard space is the perfect size with lots of room for fun and a screened in entertainment area attached to the garage space. A short drive to QEW access and within minutes of all necessities this solid brick bungalow is ready to finds its new family. (id:50886)
Property Details
| MLS® Number | X12000996 |
| Property Type | Single Family |
| Community Name | 443 - Lakeport |
| Parking Space Total | 9 |
Building
| Bathroom Total | 2 |
| Bedrooms Above Ground | 3 |
| Bedrooms Below Ground | 2 |
| Bedrooms Total | 5 |
| Age | 51 To 99 Years |
| Architectural Style | Bungalow |
| Basement Development | Finished |
| Basement Type | Full (finished) |
| Construction Style Attachment | Detached |
| Cooling Type | Central Air Conditioning |
| Exterior Finish | Brick |
| Foundation Type | Poured Concrete |
| Heating Fuel | Natural Gas |
| Heating Type | Forced Air |
| Stories Total | 1 |
| Size Interior | 700 - 1,100 Ft2 |
| Type | House |
| Utility Water | Municipal Water |
Parking
| Detached Garage | |
| Garage |
Land
| Acreage | No |
| Sewer | Sanitary Sewer |
| Size Depth | 138 Ft ,9 In |
| Size Frontage | 60 Ft |
| Size Irregular | 60 X 138.8 Ft |
| Size Total Text | 60 X 138.8 Ft |
Rooms
| Level | Type | Length | Width | Dimensions |
|---|---|---|---|---|
| Basement | Bathroom | 3.2 m | 3.1 m | 3.2 m x 3.1 m |
| Basement | Utility Room | 3.4 m | 2.8 m | 3.4 m x 2.8 m |
| Basement | Bedroom 4 | 3.3 m | 2.1 m | 3.3 m x 2.1 m |
| Basement | Great Room | 5.1 m | 3.3 m | 5.1 m x 3.3 m |
| Basement | Family Room | 4.2 m | 4.1 m | 4.2 m x 4.1 m |
| Basement | Bedroom 5 | 4.6 m | 3.1 m | 4.6 m x 3.1 m |
| Main Level | Living Room | 5.8 m | 3.5 m | 5.8 m x 3.5 m |
| Main Level | Bedroom | 3.8 m | 2.9 m | 3.8 m x 2.9 m |
| Main Level | Bedroom 2 | 2.8 m | 2.7 m | 2.8 m x 2.7 m |
| Main Level | Bedroom 3 | 3.6 m | 2.8 m | 3.6 m x 2.8 m |
| Main Level | Bathroom | 2.1 m | 2 m | 2.1 m x 2 m |
| Main Level | Kitchen | 5.7 m | 3.5 m | 5.7 m x 3.5 m |
https://www.realtor.ca/real-estate/27981763/41-howard-avenue-st-catharines-lakeport-443-lakeport
Contact Us
Contact us for more information
Jordan Clark
Salesperson
www.facebook.com/remaxjordanclark
www.linkedin.com/in/jordan-clark-633aa189/?originalSubdomain=ca
www.instagram.com/jordan.remax/
135 Lake Street
St. Catharines, Ontario L2R 5Y2
(905) 641-1110
(905) 684-1321

