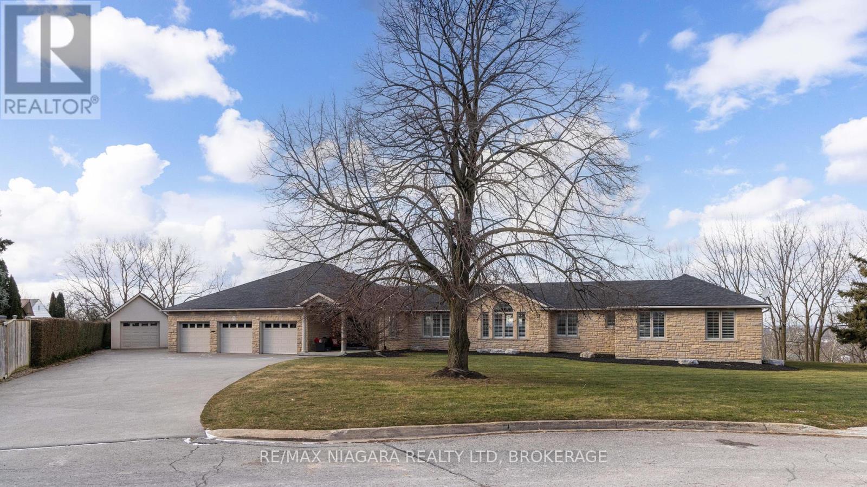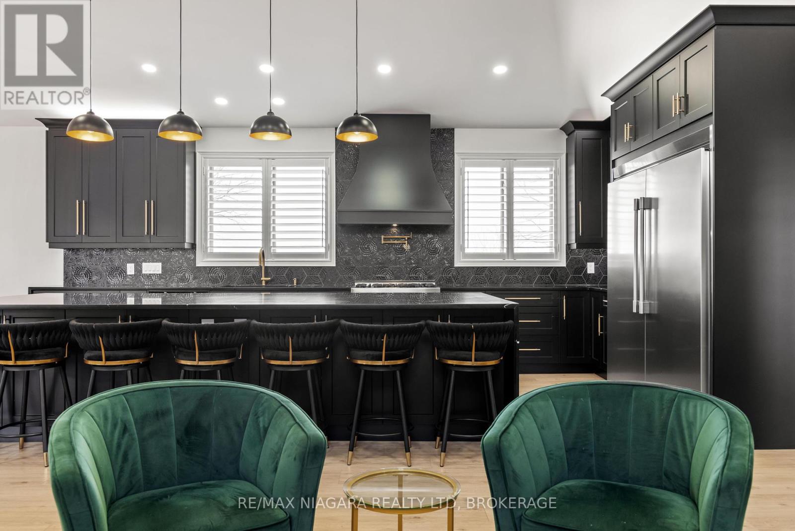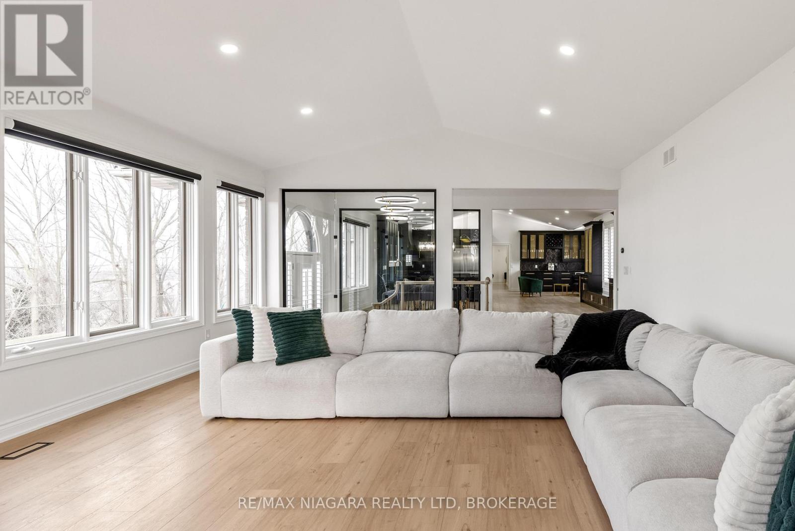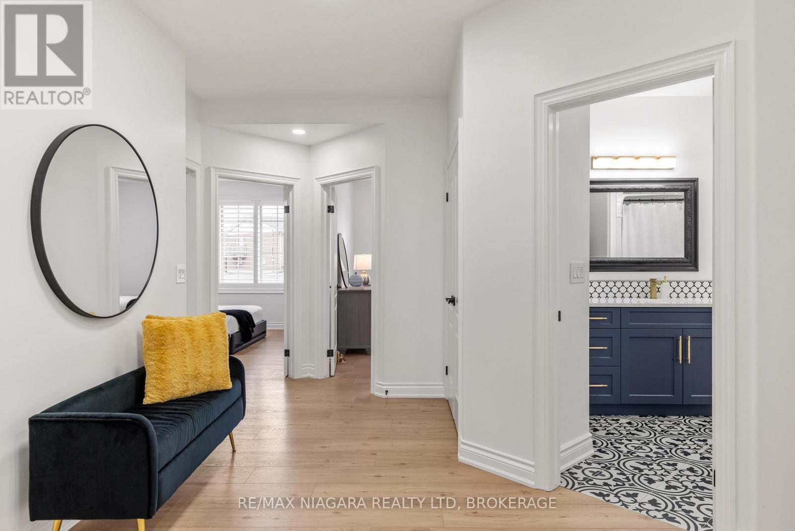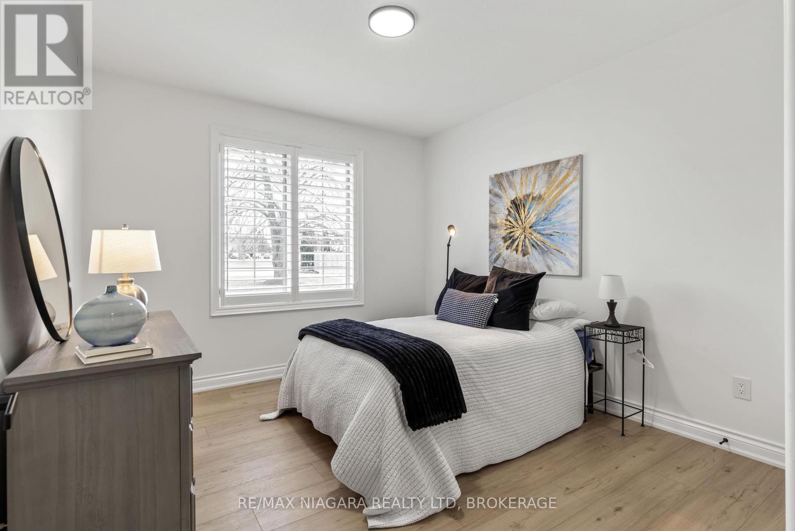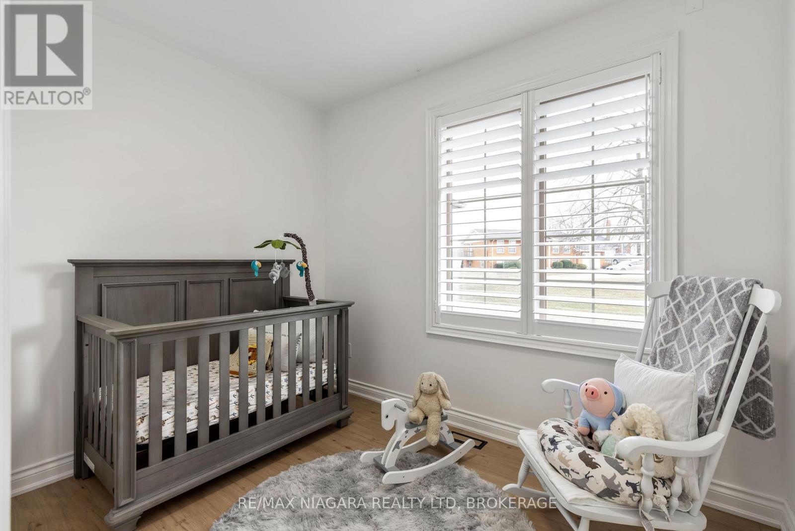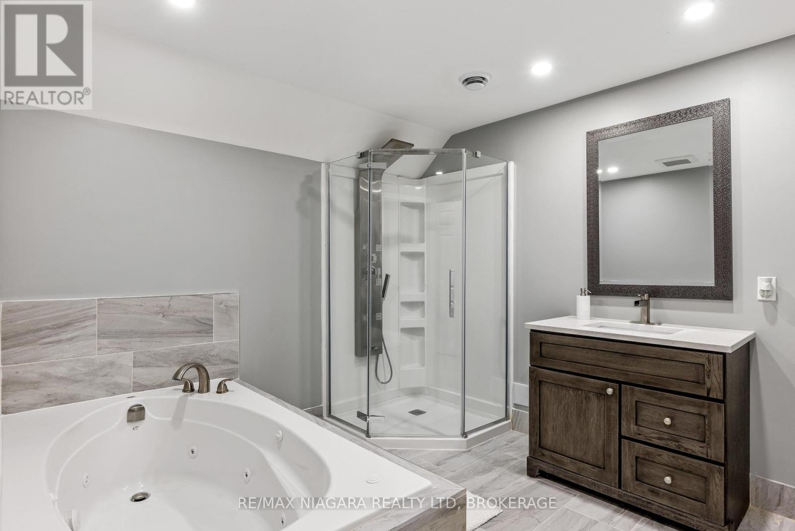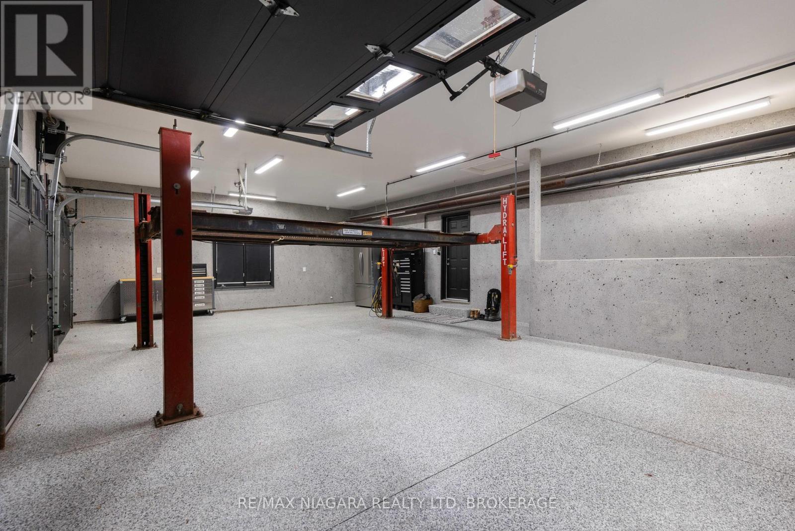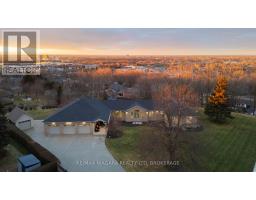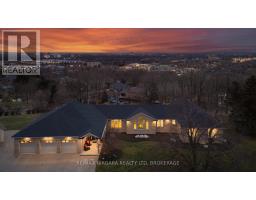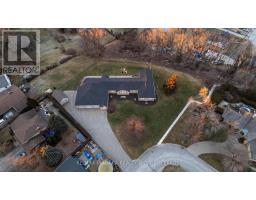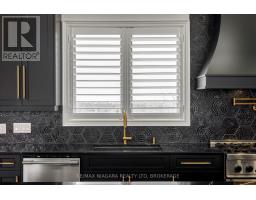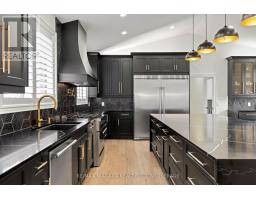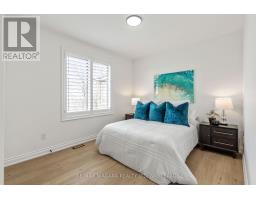41 Leeson Street St. Catharines, Ontario L2T 2R5
$1,999,999
Welcome to a truly exceptional property that redefines luxury living. This oversized bungalow offers over 5,500 sq/ft of finished living space, featuring 6 spacious bedrooms, 4 bathrooms, and 2 fully equipped kitchens. Set on a rare double lot with breathtaking views of Toronto and the City of St. Catharines from the backyard, this home offers unparalleled space, convenience, and privacy. With a 3-car garage that boasts epoxy floors, a hoist & compressor, plus a detached garage, the property provides ample room for storage, parking, and even more specialized needs. Featuring 10-foot ceilings throughout the main floor and large windows that flood the space with natural light. Its equipped with 200 amps, 2 AC units, and 2 furnaces to ensure year-round comfort. The roof, windows, furnaces, and air conditioning units have all been recently updated, giving you peace of mind that this home is move-in ready. The master bedroom features vaulted ceilings and a cozy fireplace that adds a touch of warmth and elegance. The master ensuite offers high-end, spa-like finishes featuring a stand-alone tub and a tiled glass shower. The heart of the home is the gourmet kitchen, which comes complete with like-new built-in appliances, making it a chef's dream. Additionally, the property features separate entrances, including one that leads to a fully equipped in-law suite in the basement, ideal for multi-generational living or as a self-contained rental unit. There's also a unique business space on the property that can be customized to suit your professional needs, whether for a home office, studio, or small business. Whether you're hosting friends and family or simply enjoying the tranquillity of your own space, the views from the backyard are absolutely stunning, offering sweeping vistas of Toronto and St. Catharines. If you're looking for a home that combines luxury, functionality, and a truly unique set of features, this oversized bungalow is unlike anything else. (id:50886)
Property Details
| MLS® Number | X11923906 |
| Property Type | Single Family |
| Community Name | 460 - Burleigh Hill |
| Community Features | School Bus |
| Features | Cul-de-sac, Irregular Lot Size |
| Parking Space Total | 10 |
| View Type | View |
Building
| Bathroom Total | 4 |
| Bedrooms Above Ground | 5 |
| Bedrooms Below Ground | 1 |
| Bedrooms Total | 6 |
| Amenities | Fireplace(s) |
| Appliances | Dishwasher, Dryer, Refrigerator, Stove, Washer, Window Coverings |
| Architectural Style | Bungalow |
| Basement Features | Apartment In Basement, Separate Entrance |
| Basement Type | N/a |
| Construction Style Attachment | Detached |
| Cooling Type | Central Air Conditioning |
| Exterior Finish | Brick, Stone |
| Fire Protection | Alarm System, Security System |
| Fireplace Present | Yes |
| Fireplace Total | 3 |
| Fireplace Type | Insert |
| Flooring Type | Vinyl, Porcelain Tile |
| Half Bath Total | 1 |
| Heating Fuel | Natural Gas |
| Heating Type | Forced Air |
| Stories Total | 1 |
| Size Interior | 3,500 - 5,000 Ft2 |
| Type | House |
| Utility Water | Municipal Water |
Parking
| Attached Garage |
Land
| Acreage | No |
| Fence Type | Fenced Yard |
| Sewer | Sanitary Sewer |
| Size Depth | 282 Ft ,6 In |
| Size Frontage | 159 Ft ,4 In |
| Size Irregular | 159.4 X 282.5 Ft |
| Size Total Text | 159.4 X 282.5 Ft |
Rooms
| Level | Type | Length | Width | Dimensions |
|---|---|---|---|---|
| Lower Level | Bedroom | 4.26 m | 3.96 m | 4.26 m x 3.96 m |
| Lower Level | Great Room | 6.55 m | 5.49 m | 6.55 m x 5.49 m |
| Lower Level | Living Room | 3.8 m | 7.01 m | 3.8 m x 7.01 m |
| Main Level | Living Room | 3.8 m | 6.7 m | 3.8 m x 6.7 m |
| Main Level | Dining Room | 3.96 m | 6.7 m | 3.96 m x 6.7 m |
| Main Level | Kitchen | 3.8 m | 6.7 m | 3.8 m x 6.7 m |
| Main Level | Family Room | 7.93 m | 5.49 m | 7.93 m x 5.49 m |
| Main Level | Primary Bedroom | 4.57 m | 5.48 m | 4.57 m x 5.48 m |
| Main Level | Bedroom 2 | 3.35 m | 4.27 m | 3.35 m x 4.27 m |
| Main Level | Bedroom 3 | 3.35 m | 4.27 m | 3.35 m x 4.27 m |
| Main Level | Bedroom 4 | 3.05 m | 4.27 m | 3.05 m x 4.27 m |
| Main Level | Bedroom 5 | 3.05 m | 2.43 m | 3.05 m x 2.43 m |
Contact Us
Contact us for more information
Anthony Petti
Salesperson
261 Martindale Rd., Unit 14c
St. Catharines, Ontario L2W 1A2
(905) 687-9600
(905) 687-9494
www.remaxniagara.ca/










