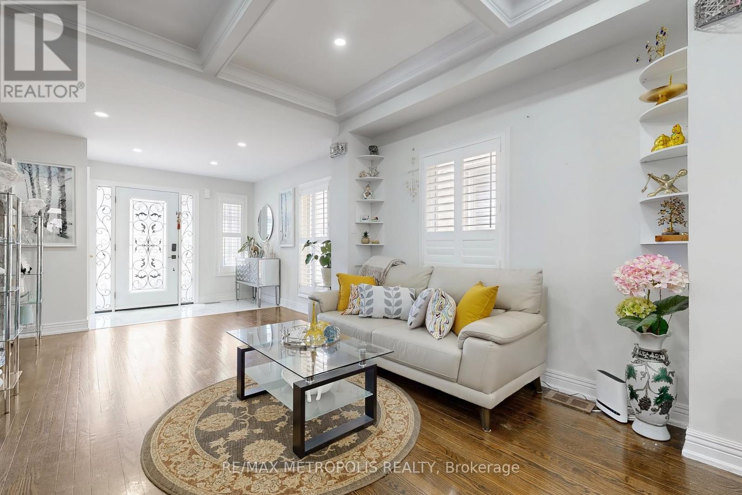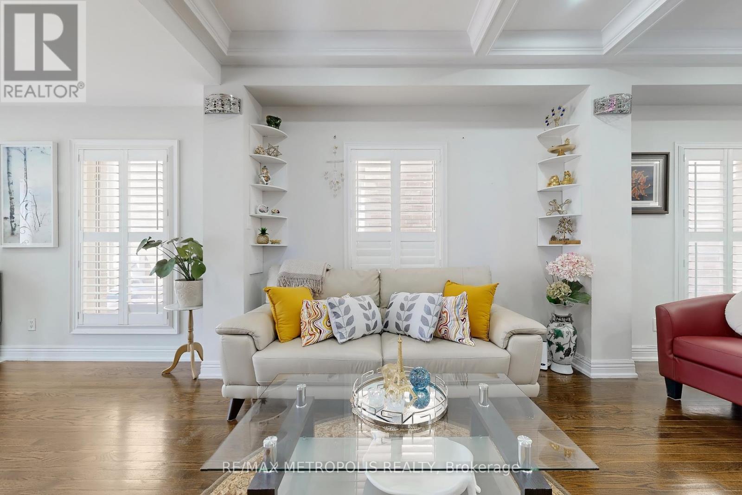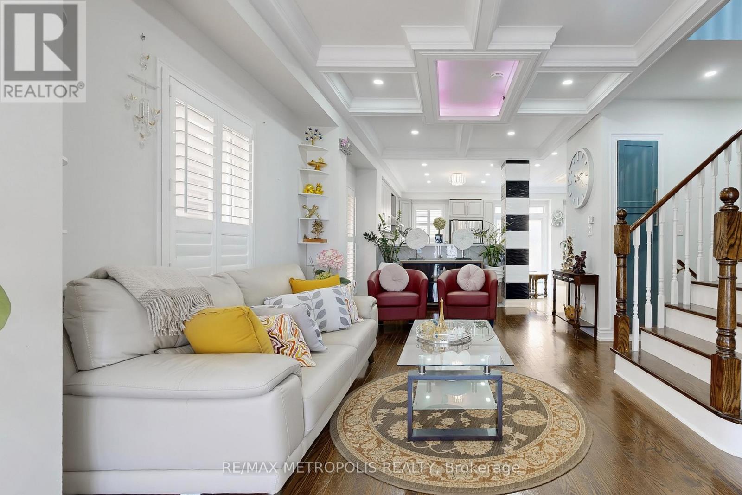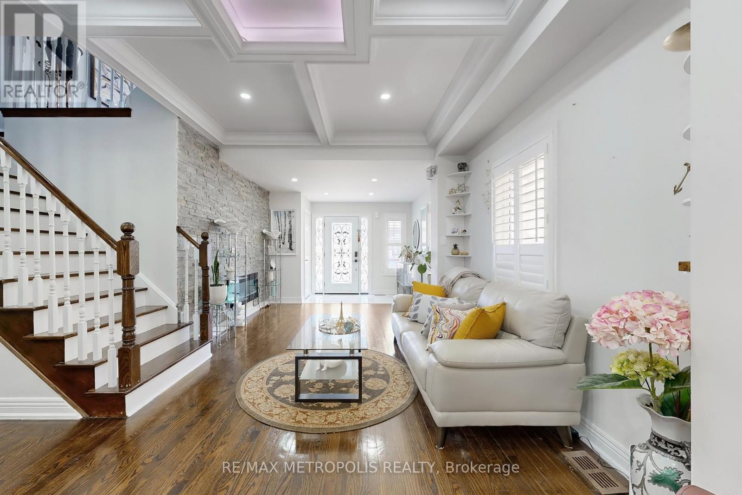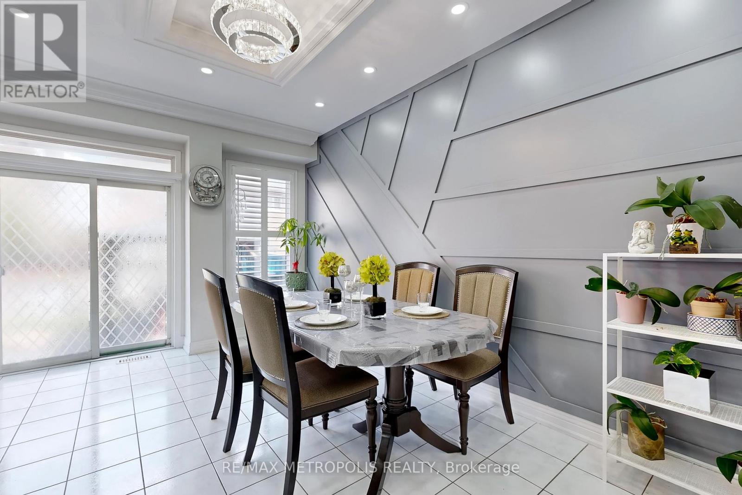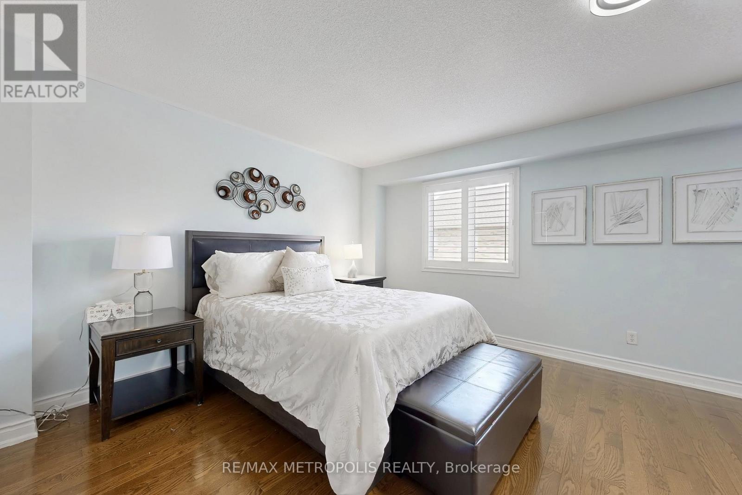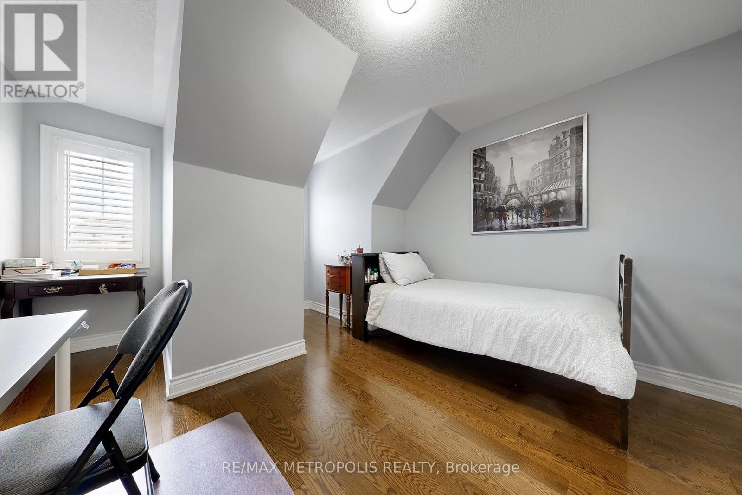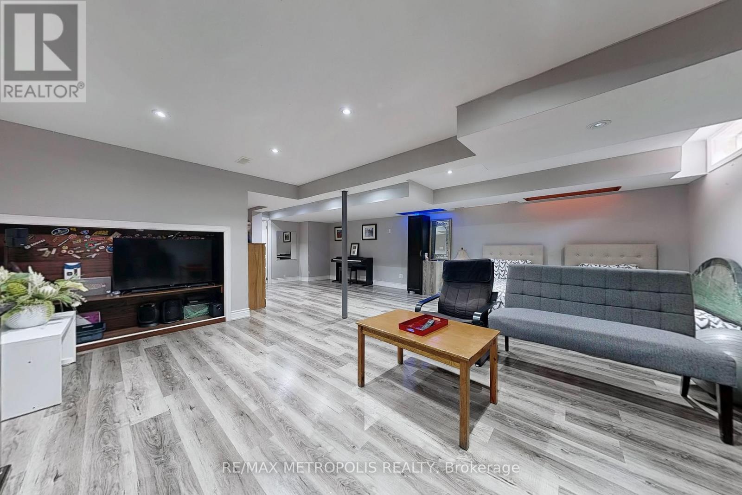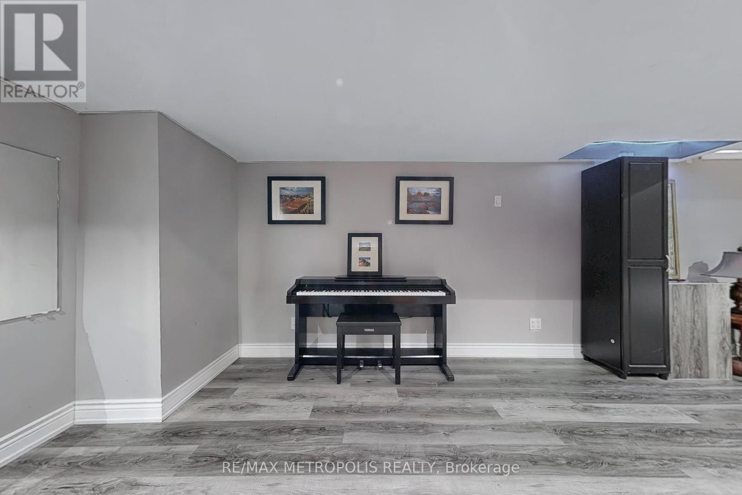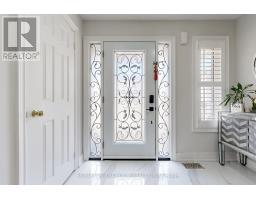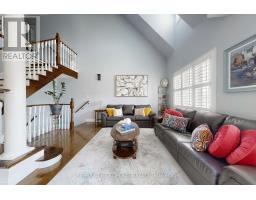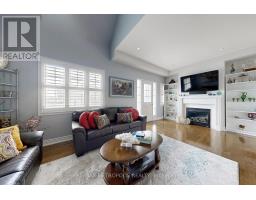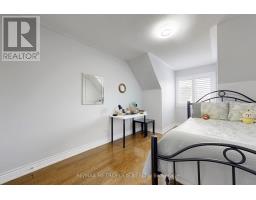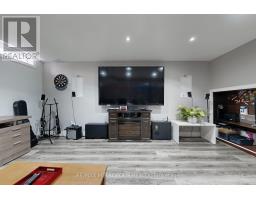41 Leila Jackson Terrace Toronto, Ontario M3L 0B2
$1,349,988
Step into refined urban living at 41 Leila Jackson Terrace, where timeless architecture meets modern sophistication in one of Toronto's most serene family enclaves. This million-dollar masterpiece showcases the perfect blend of design, comfort, and craftsmanship crowned by exquisite crown moulding ceilings that add a regal touch to the receiving, kitchen and dining room. Every detail of this home has been curated for those with a discerning eye. The modern kitchen is a chefs dream, outfitted with premium stainless steel appliances, sleek quartz countertops, and an open-concept flow ideal for both everyday dining and elegant entertaining. Retreat upstairs to discover generously sized bedrooms, each a private sanctuary flooded with natural light and crafted with the scale and storage modern families demand. The primary suite is a statement in itself offering a peaceful haven with ample space, a walk-in closet, and a luxurious ensuite bath. Walk out to a backyard garden and enjoy the beauty of backyard entertainment. Set on a quiet, family-friendly street, this property offers not only a refined residence but a lifestyle close to green spaces, park, schools, and Toronto's best amenities. 41 Leila Jackson Terrace isn't just a home, it's an investment in living beautifully. ** This is a linked property.** (id:50886)
Property Details
| MLS® Number | W12134274 |
| Property Type | Single Family |
| Community Name | Downsview-Roding-CFB |
| Features | Carpet Free |
| Parking Space Total | 3 |
Building
| Bathroom Total | 3 |
| Bedrooms Above Ground | 4 |
| Bedrooms Below Ground | 1 |
| Bedrooms Total | 5 |
| Amenities | Fireplace(s) |
| Appliances | Blinds, Dishwasher, Dryer, Hood Fan, Stove, Washer, Refrigerator |
| Basement Development | Finished |
| Basement Type | N/a (finished) |
| Construction Style Attachment | Detached |
| Cooling Type | Central Air Conditioning |
| Exterior Finish | Brick, Brick Facing |
| Fireplace Present | Yes |
| Flooring Type | Hardwood, Ceramic, Vinyl |
| Foundation Type | Concrete |
| Half Bath Total | 1 |
| Heating Fuel | Natural Gas |
| Heating Type | Forced Air |
| Stories Total | 3 |
| Size Interior | 2,500 - 3,000 Ft2 |
| Type | House |
| Utility Water | Municipal Water |
Parking
| Garage |
Land
| Acreage | No |
| Sewer | Sanitary Sewer |
| Size Depth | 98 Ft ,7 In |
| Size Frontage | 27 Ft ,10 In |
| Size Irregular | 27.9 X 98.6 Ft |
| Size Total Text | 27.9 X 98.6 Ft |
Rooms
| Level | Type | Length | Width | Dimensions |
|---|---|---|---|---|
| Second Level | Family Room | Measurements not available | ||
| Second Level | Primary Bedroom | Measurements not available | ||
| Third Level | Bedroom 2 | Measurements not available | ||
| Third Level | Bedroom 3 | Measurements not available | ||
| Third Level | Bedroom 4 | Measurements not available | ||
| Basement | Recreational, Games Room | Measurements not available | ||
| Main Level | Dining Room | Measurements not available | ||
| Main Level | Kitchen | Measurements not available | ||
| Main Level | Eating Area | Measurements not available |
Contact Us
Contact us for more information
Ruena Corpuz Reotutar
Salesperson
8321 Kennedy Rd #21-22
Markham, Ontario L3R 5N4
(905) 824-0788
(905) 817-0524
www.remaxmetropolis.ca/



