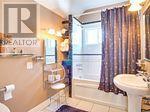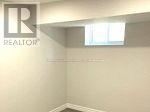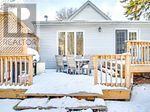41 Leland Street Hamilton, Ontario L8S 2Z9
9 Bedroom
3 Bathroom
1499.9875 - 1999.983 sqft
Fireplace
Central Air Conditioning
Forced Air
$999,900
Fantastic Location for Turnkey Investment In Recently Renovated Detached Home! Just A Few Steps To McMaster! Gross Annual Income Over $75,000/Year! W/Potential To Increase Revenues Even More! Large 2 Storey 7+2 Bedroom Home W/3 Full Baths+ 2 Newer Kitchens! Sep. Entrance To Finished 2 Bedrm Basement Apt. On A Massive Lot! Lots Of Parking Plus A Detached Double Car Garage Next To The Large Backyard! (id:50886)
Property Details
| MLS® Number | X11890865 |
| Property Type | Single Family |
| Community Name | Ainslie Wood |
| AmenitiesNearBy | Hospital, Park, Place Of Worship, Public Transit, Schools |
| ParkingSpaceTotal | 5 |
Building
| BathroomTotal | 3 |
| BedroomsAboveGround | 7 |
| BedroomsBelowGround | 2 |
| BedroomsTotal | 9 |
| BasementDevelopment | Finished |
| BasementFeatures | Separate Entrance |
| BasementType | N/a (finished) |
| ConstructionStyleAttachment | Detached |
| CoolingType | Central Air Conditioning |
| ExteriorFinish | Vinyl Siding |
| FireplacePresent | Yes |
| FlooringType | Laminate, Hardwood |
| FoundationType | Block |
| HeatingFuel | Natural Gas |
| HeatingType | Forced Air |
| StoriesTotal | 2 |
| SizeInterior | 1499.9875 - 1999.983 Sqft |
| Type | House |
| UtilityWater | Municipal Water |
Parking
| Detached Garage |
Land
| Acreage | No |
| LandAmenities | Hospital, Park, Place Of Worship, Public Transit, Schools |
| Sewer | Sanitary Sewer |
| SizeDepth | 120 Ft ,10 In |
| SizeFrontage | 48 Ft |
| SizeIrregular | 48 X 120.9 Ft |
| SizeTotalText | 48 X 120.9 Ft |
Rooms
| Level | Type | Length | Width | Dimensions |
|---|---|---|---|---|
| Second Level | Bedroom | 3.3 m | 2.74 m | 3.3 m x 2.74 m |
| Second Level | Bedroom | 3.35 m | 2.64 m | 3.35 m x 2.64 m |
| Second Level | Bedroom | 4.29 m | 2.95 m | 4.29 m x 2.95 m |
| Basement | Kitchen | 2.49 m | 1.65 m | 2.49 m x 1.65 m |
| Basement | Bedroom | 2.79 m | 2.18 m | 2.79 m x 2.18 m |
| Basement | Bedroom | 2.28 m | 2.18 m | 2.28 m x 2.18 m |
| Main Level | Bedroom | 4.27 m | 3.1 m | 4.27 m x 3.1 m |
| Main Level | Bedroom | 4.47 m | 2.92 m | 4.47 m x 2.92 m |
| Main Level | Bedroom | 4.57 m | 2.96 m | 4.57 m x 2.96 m |
| Main Level | Bedroom | 4.57 m | 2.96 m | 4.57 m x 2.96 m |
| Main Level | Kitchen | 4.47 m | 2.44 m | 4.47 m x 2.44 m |
| Main Level | Living Room | 5.92 m | 3.05 m | 5.92 m x 3.05 m |
https://www.realtor.ca/real-estate/27733558/41-leland-street-hamilton-ainslie-wood-ainslie-wood
Interested?
Contact us for more information
Bobby Rhee
Salesperson
Union Capital Realty
245 West Beaver Creek Rd #9b
Richmond Hill, Ontario L4B 1L1
245 West Beaver Creek Rd #9b
Richmond Hill, Ontario L4B 1L1







































