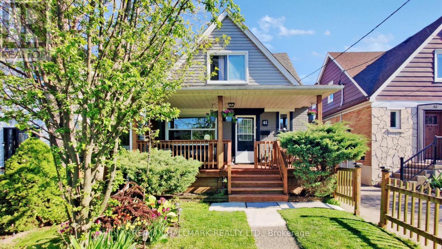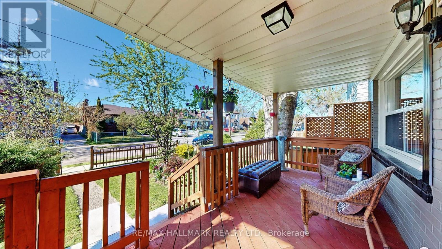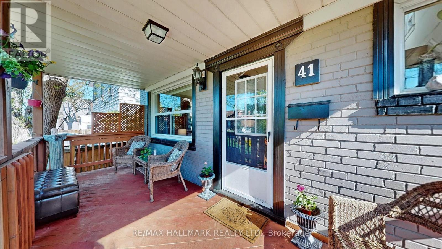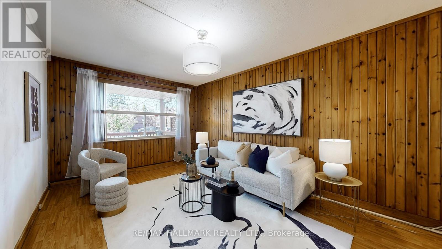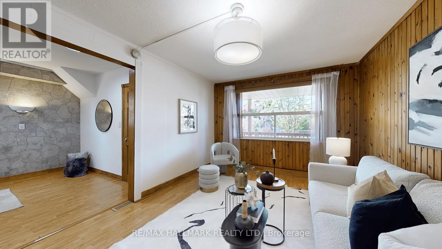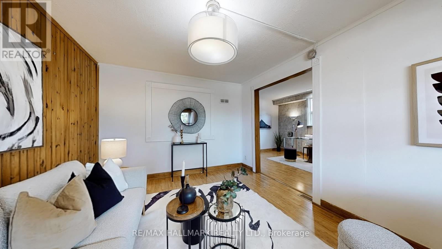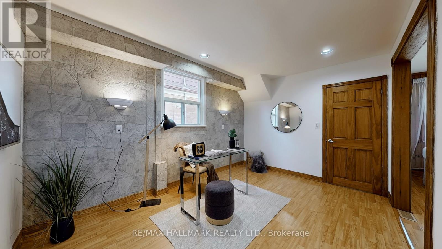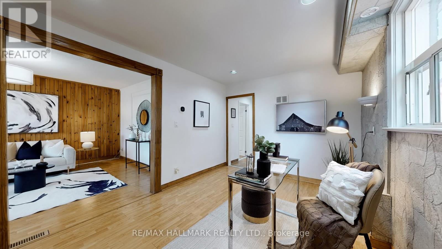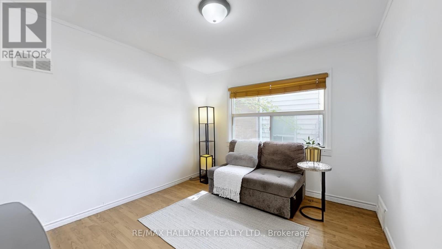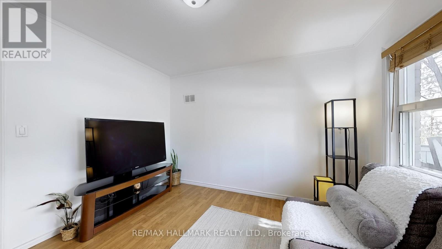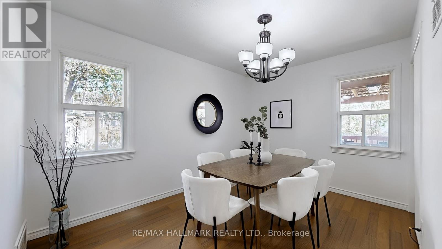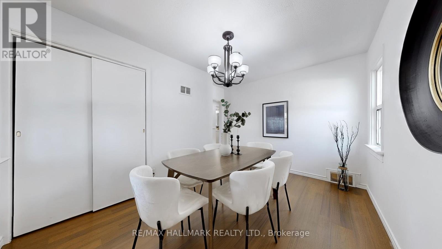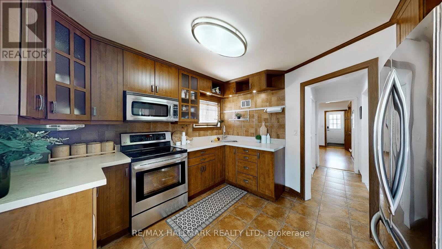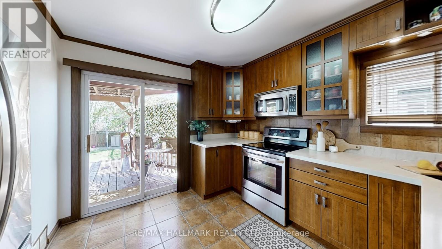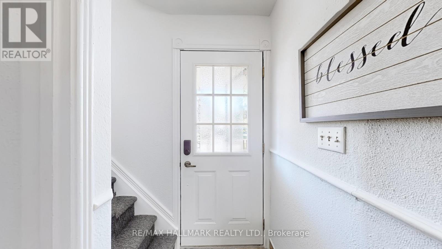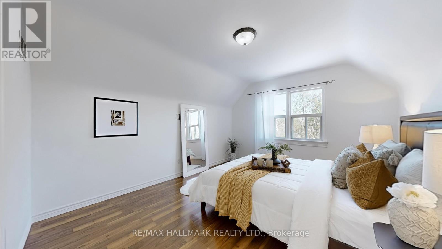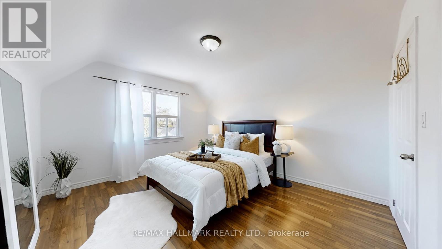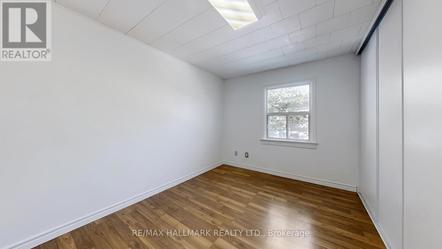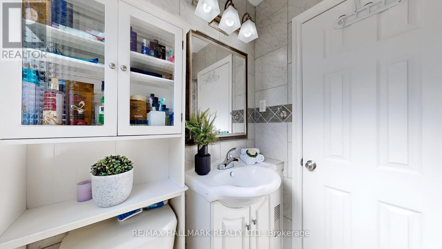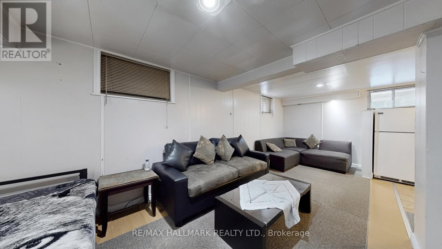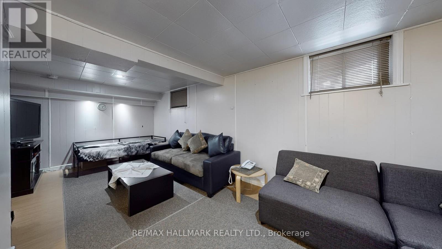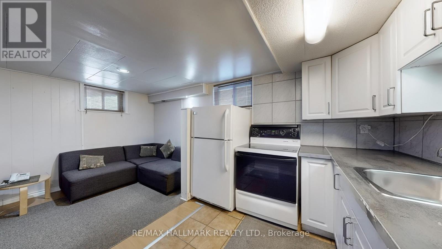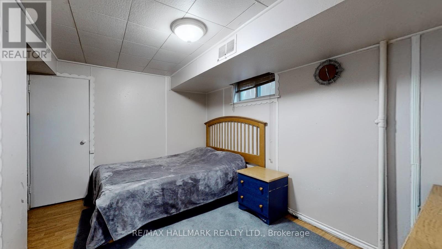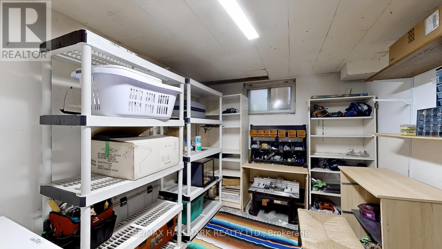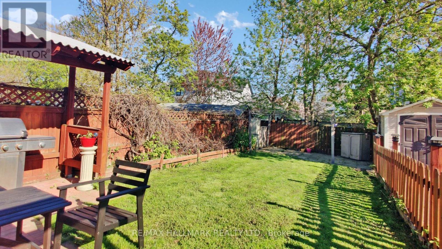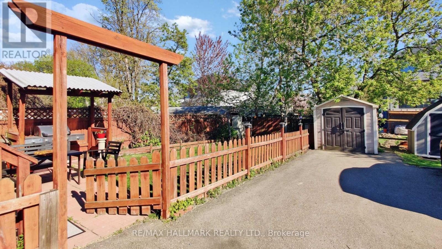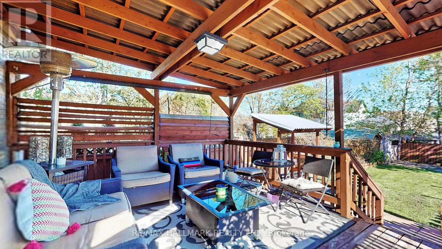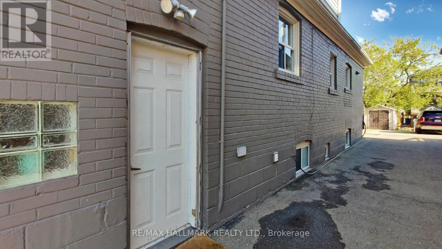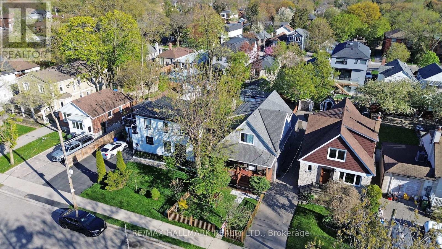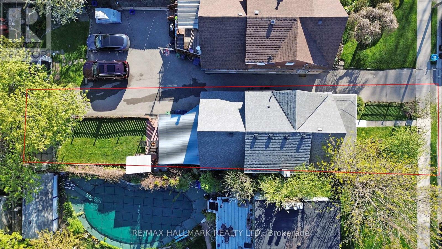41 Macdonald St Street Toronto, Ontario M8V 1Y3
$1,250,000
Welcome to 41 Macdonell Street, a charming detached 1.5-storey home in the heart of Etobicoke's vibrant community. This spacious residence offers over 1,200 square feet of versatile living space, featuring 3+1 bedrooms, 3 full washrooms, fully-finished Walk-Out basement apartment with its own Bedroom, Washroom and Kitchen. This home is perfect for large families, as a sizable Residence, Rental-property or as a fantastic investment property. Walking distance to MIMCO Go-Train and the scenic Lake Ontario, this property offers convenience and accessibility in a prime location. Enjoy the blend of modern living and classic charm; make this versatile and inviting property your next dream home. (id:50886)
Property Details
| MLS® Number | W12149634 |
| Property Type | Single Family |
| Community Name | Mimico |
| Equipment Type | Water Heater |
| Features | Carpet Free |
| Parking Space Total | 2 |
| Rental Equipment Type | Water Heater |
Building
| Bathroom Total | 3 |
| Bedrooms Above Ground | 3 |
| Bedrooms Below Ground | 1 |
| Bedrooms Total | 4 |
| Age | 51 To 99 Years |
| Appliances | Water Heater, Dryer, Microwave, Stove, Washer, Window Coverings, Refrigerator |
| Basement Features | Walk-up |
| Basement Type | N/a |
| Construction Style Attachment | Detached |
| Cooling Type | Central Air Conditioning |
| Exterior Finish | Brick |
| Foundation Type | Block |
| Heating Fuel | Natural Gas |
| Heating Type | Forced Air |
| Stories Total | 2 |
| Size Interior | 1,100 - 1,500 Ft2 |
| Type | House |
| Utility Water | Municipal Water |
Parking
| Garage |
Land
| Acreage | No |
| Sewer | Sanitary Sewer |
| Size Depth | 125 Ft ,2 In |
| Size Frontage | 30 Ft ,1 In |
| Size Irregular | 30.1 X 125.2 Ft |
| Size Total Text | 30.1 X 125.2 Ft |
| Zoning Description | Mimico, Etobicoke |
Rooms
| Level | Type | Length | Width | Dimensions |
|---|---|---|---|---|
| Second Level | Bedroom | 3.45 m | 3.99 m | 3.45 m x 3.99 m |
| Second Level | Bedroom 2 | 3.66 m | 2.69 m | 3.66 m x 2.69 m |
| Second Level | Bedroom 3 | 3.99 m | 4.39 m | 3.99 m x 4.39 m |
| Basement | Kitchen | 2.95 m | 2.54 m | 2.95 m x 2.54 m |
| Basement | Utility Room | 3.25 m | 3 m | 3.25 m x 3 m |
| Basement | Laundry Room | 1.93 m | 2.16 m | 1.93 m x 2.16 m |
| Basement | Bedroom | 3.25 m | 3.56 m | 3.25 m x 3.56 m |
| Basement | Family Room | 6.35 m | 2.97 m | 6.35 m x 2.97 m |
| Ground Level | Family Room | 3.33 m | 4.5 m | 3.33 m x 4.5 m |
| Ground Level | Living Room | 3.33 m | 3.02 m | 3.33 m x 3.02 m |
| Ground Level | Dining Room | 3.33 m | 3.76 m | 3.33 m x 3.76 m |
| Ground Level | Kitchen | 3.51 m | 3.25 m | 3.51 m x 3.25 m |
https://www.realtor.ca/real-estate/28315483/41-macdonald-st-street-toronto-mimico-mimico
Contact Us
Contact us for more information
Said Younes
Salesperson
saidyounes.remaxhallmarkrealty.ca/
685 Sheppard Ave E #401
Toronto, Ontario M2K 1B6
(416) 494-7653
(416) 494-0016
Andrew Mansoub Bekarkhanchi
Salesperson
685 Sheppard Ave E #401
Toronto, Ontario M2K 1B6
(416) 494-7653
(416) 494-0016


