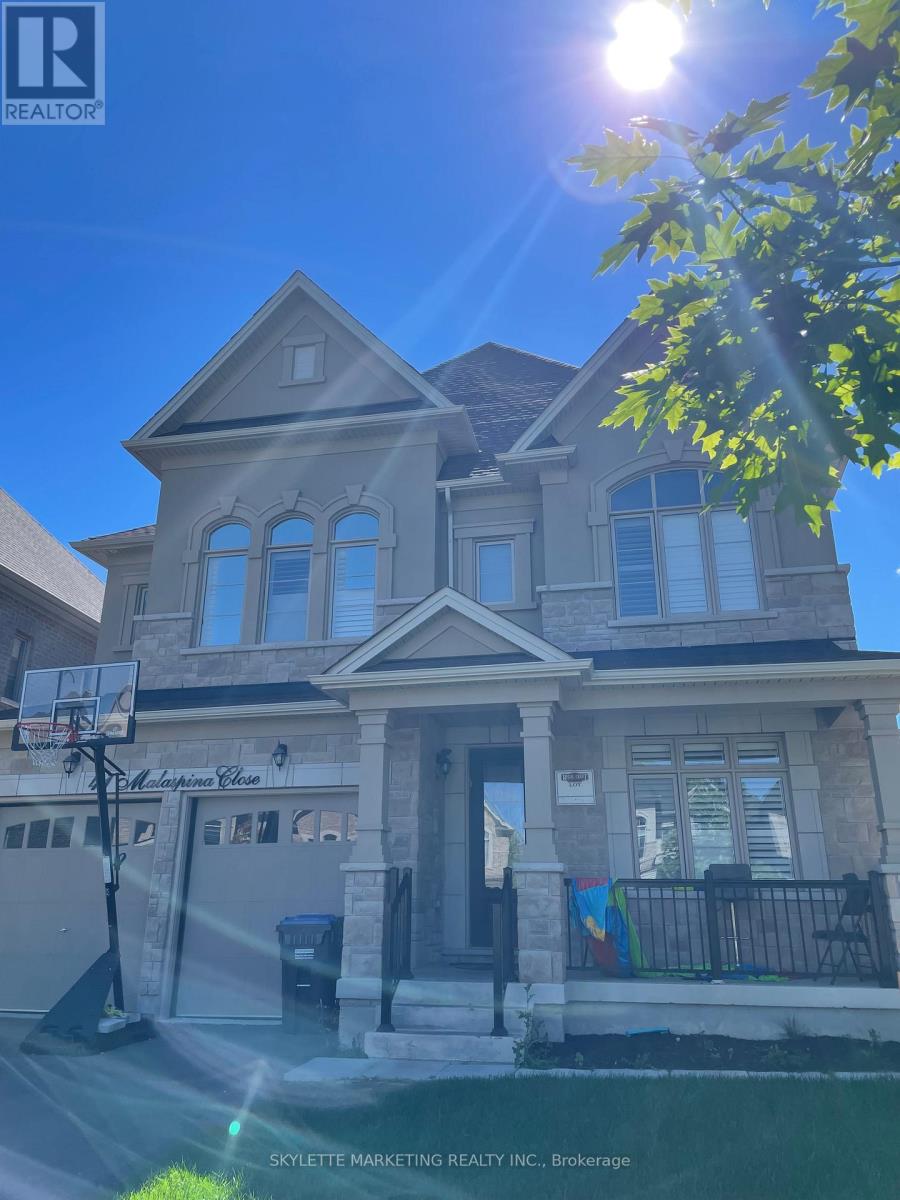41 Malaspina Close Brampton, Ontario L6Y 6C8
4 Bedroom
5 Bathroom
3,500 - 5,000 ft2
Fireplace
Central Air Conditioning
Forced Air
$4,500 Monthly
Stunning 4 Bedrooms Home With Tandem 3 Car Garage. Over 3500 S.F + Unfinished Walk-Up Bsmt. Stucco & Stone Front.. Main Flr 10' Ceiling, 8' High Door, Hardwood & Coffered Ceiling. 2nd Flr & Bsmt 9' Ceiling.Gas Fireplace With Stone Mantle.Oak Staircase With Iron Pickets, Quartz Counter Top In Kitchen & All Baths. Gourmet Kitchen With Large Pantry. All Bedrooms With Ensuite Bath..Long Driveway Park 6 Cars.. (id:50886)
Property Details
| MLS® Number | W12053226 |
| Property Type | Single Family |
| Community Name | Bram West |
| Amenities Near By | Park, Public Transit, Schools |
| Parking Space Total | 7 |
Building
| Bathroom Total | 5 |
| Bedrooms Above Ground | 4 |
| Bedrooms Total | 4 |
| Age | New Building |
| Appliances | Dishwasher, Dryer, Hood Fan, Stove, Washer, Refrigerator |
| Basement Development | Unfinished |
| Basement Type | N/a (unfinished) |
| Construction Style Attachment | Detached |
| Cooling Type | Central Air Conditioning |
| Exterior Finish | Stone, Stucco |
| Fireplace Present | Yes |
| Flooring Type | Hardwood, Tile, Carpeted |
| Foundation Type | Unknown |
| Half Bath Total | 1 |
| Heating Fuel | Natural Gas |
| Heating Type | Forced Air |
| Stories Total | 2 |
| Size Interior | 3,500 - 5,000 Ft2 |
| Type | House |
| Utility Water | Municipal Water |
Parking
| Garage |
Land
| Acreage | No |
| Land Amenities | Park, Public Transit, Schools |
| Sewer | Sanitary Sewer |
| Size Depth | 137 Ft |
| Size Frontage | 45 Ft |
| Size Irregular | 45 X 137 Ft |
| Size Total Text | 45 X 137 Ft |
| Surface Water | Lake/pond |
Rooms
| Level | Type | Length | Width | Dimensions |
|---|---|---|---|---|
| Second Level | Primary Bedroom | 18.1 m | 16 m | 18.1 m x 16 m |
| Second Level | Bedroom 2 | 16.3 m | 11 m | 16.3 m x 11 m |
| Second Level | Bedroom 3 | 16 m | 13 m | 16 m x 13 m |
| Second Level | Bedroom 4 | 15 m | 14 m | 15 m x 14 m |
| Main Level | Dining Room | 17 m | 13 m | 17 m x 13 m |
| Main Level | Family Room | 16.6 m | 13.6 m | 16.6 m x 13.6 m |
| Main Level | Kitchen | 19 m | 10 m | 19 m x 10 m |
| Main Level | Eating Area | 16.6 m | 11.5 m | 16.6 m x 11.5 m |
https://www.realtor.ca/real-estate/28100829/41-malaspina-close-brampton-bram-west-bram-west
Contact Us
Contact us for more information
Becky Wang
Salesperson
Skylette Marketing Realty Inc.
50 Acadia Ave #122
Markham, Ontario L3R 0B3
50 Acadia Ave #122
Markham, Ontario L3R 0B3
(416) 269-7733
(905) 475-4770
www.skylettemarketing.com/



























