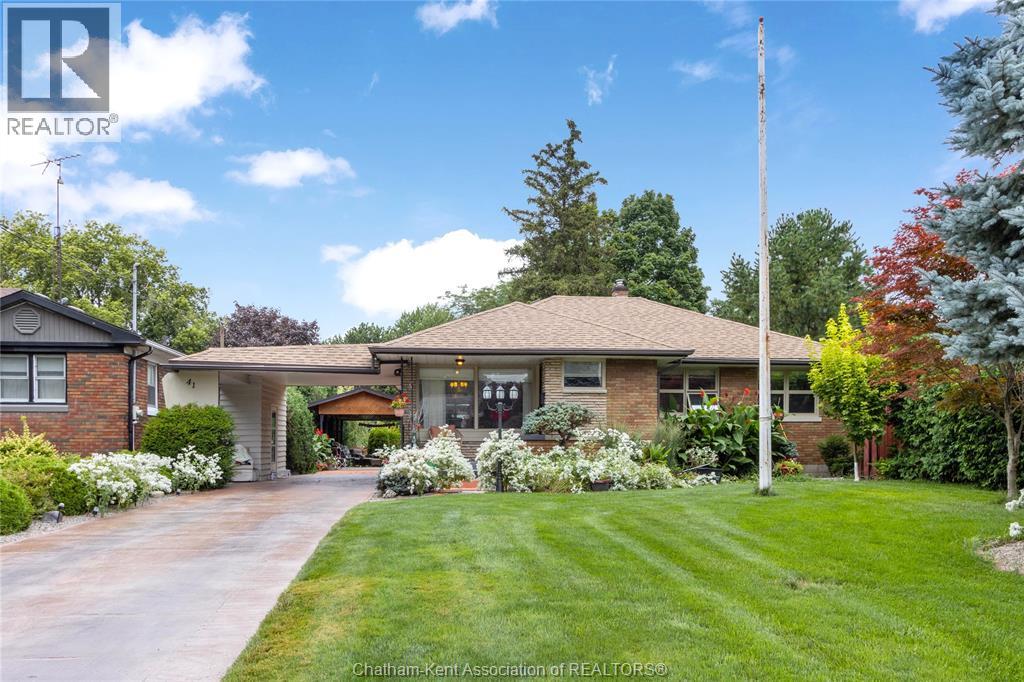41 Maple Street Chatham, Ontario N7L 2E5
$435,000
Welcome to this charming bungalow on Chatham’s desirable north side, ideally located on a quiet dead-end street just minutes from schools, shopping, and everyday conveniences. Offering 2 bedrooms and 2 full baths, this home stands out with its inviting curb appeal, thoughtful updates, and a backyard setting that feels more like a private retreat than a city lot. Inside, you’ll find hardwood floors throughout the main living areas and a gas fireplace that adds both warmth and character to the living room. The bathroom has been updated with tasteful finishes, blending nicely with the home’s timeless style. The basement extends the living space with a large rec room, a built-in sauna, plenty of storage, and lots of room to tailor the space to your needs, whether that’s a home gym, hobby area, or just a comfortable spot to unwind. Step outside and you’ll find a meticulously landscaped yard designed for both function and leisure. A large workshop provides plenty of space for hobbies or storage, while a concrete pad with a covered gazebo creates the perfect spot for summer gatherings. The oversized sunroom extends your living space, blending indoor comfort with views of the beautiful backyard. This property is the perfect blend of location, comfort, and lifestyle, offering the convenience of city living with the feel of a private retreat. Call today! (id:50886)
Property Details
| MLS® Number | 25021384 |
| Property Type | Single Family |
| Features | Paved Driveway, Concrete Driveway, Single Driveway |
Building
| Bathroom Total | 2 |
| Bedrooms Above Ground | 2 |
| Bedrooms Total | 2 |
| Appliances | Dryer, Refrigerator, Stove, Washer |
| Architectural Style | Bungalow |
| Constructed Date | 1954 |
| Construction Style Attachment | Detached |
| Cooling Type | Central Air Conditioning |
| Exterior Finish | Aluminum/vinyl, Brick |
| Fireplace Fuel | Gas,electric |
| Fireplace Present | Yes |
| Fireplace Type | Direct Vent,insert |
| Flooring Type | Hardwood, Cushion/lino/vinyl |
| Foundation Type | Block |
| Heating Fuel | Natural Gas |
| Heating Type | Forced Air, Furnace |
| Stories Total | 1 |
| Type | House |
Parking
| Carport |
Land
| Acreage | No |
| Fence Type | Fence |
| Landscape Features | Landscaped |
| Size Irregular | 60.33 X 167.52 / 0.232 Ac |
| Size Total Text | 60.33 X 167.52 / 0.232 Ac|under 1/4 Acre |
| Zoning Description | Rl3 |
Rooms
| Level | Type | Length | Width | Dimensions |
|---|---|---|---|---|
| Basement | Storage | 13 ft ,10 in | 27 ft | 13 ft ,10 in x 27 ft |
| Basement | Recreation Room | 13 ft ,5 in | 33 ft ,4 in | 13 ft ,5 in x 33 ft ,4 in |
| Basement | 3pc Bathroom | 3 ft ,9 in | 8 ft ,4 in | 3 ft ,9 in x 8 ft ,4 in |
| Main Level | Sunroom | 8 ft ,10 in | 27 ft ,10 in | 8 ft ,10 in x 27 ft ,10 in |
| Main Level | Primary Bedroom | 13 ft ,4 in | 20 ft ,3 in | 13 ft ,4 in x 20 ft ,3 in |
| Main Level | Living Room | 15 ft ,1 in | 16 ft ,9 in | 15 ft ,1 in x 16 ft ,9 in |
| Main Level | Kitchen | 11 ft ,9 in | 13 ft ,6 in | 11 ft ,9 in x 13 ft ,6 in |
| Main Level | Dining Room | 6 ft ,8 in | 10 ft ,1 in | 6 ft ,8 in x 10 ft ,1 in |
| Main Level | Bedroom | 10 ft | 11 ft ,1 in | 10 ft x 11 ft ,1 in |
| Main Level | 3pc Bathroom | 4 ft ,11 in | 7 ft ,7 in | 4 ft ,11 in x 7 ft ,7 in |
https://www.realtor.ca/real-estate/28771446/41-maple-street-chatham
Contact Us
Contact us for more information
Scott Poulin
Sales Person
425 Mcnaughton Ave W.
Chatham, Ontario N7L 4K4
(519) 354-5470
www.royallepagechathamkent.com/
Jeff Godreau
Sales Person
425 Mcnaughton Ave W.
Chatham, Ontario N7L 4K4
(519) 354-5470
www.royallepagechathamkent.com/
Matthew Romeo
Sales Person
425 Mcnaughton Ave W.
Chatham, Ontario N7L 4K4
(519) 354-5470
www.royallepagechathamkent.com/
Kristel Brink
Sales Person
425 Mcnaughton Ave W.
Chatham, Ontario N7L 4K4
(519) 354-5470
www.royallepagechathamkent.com/





























































































