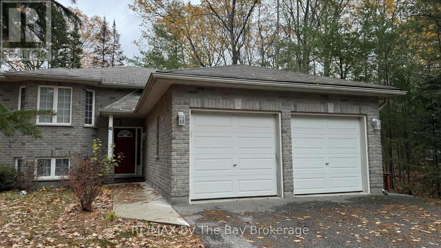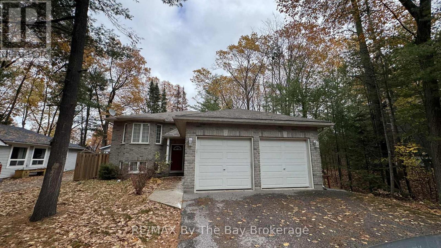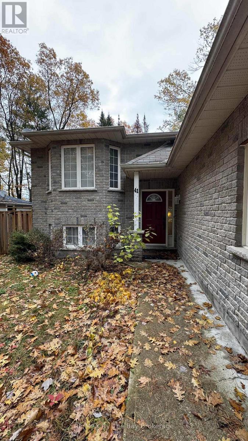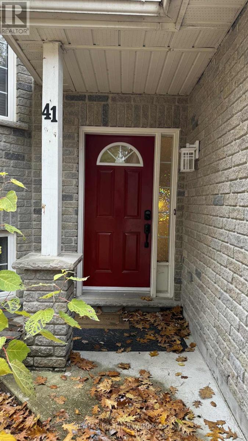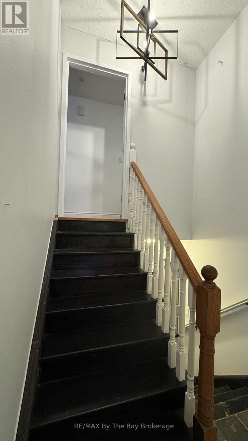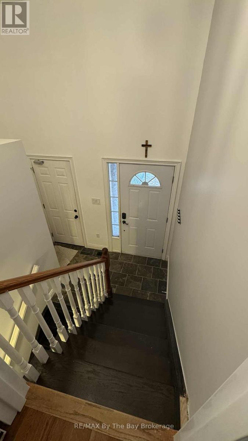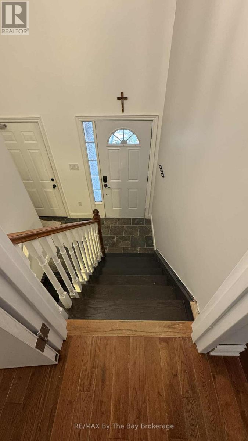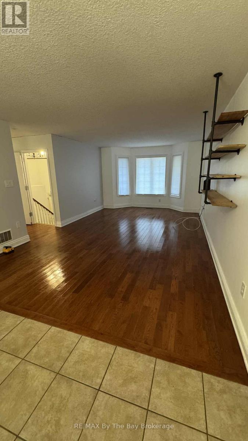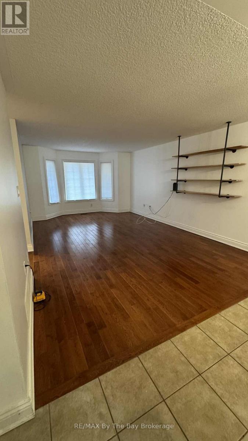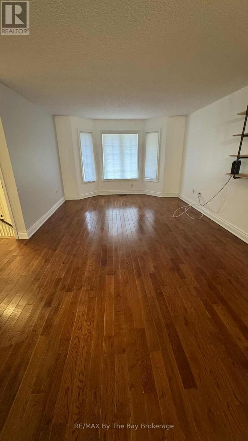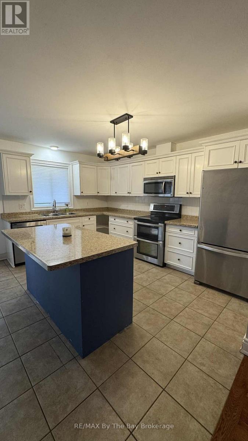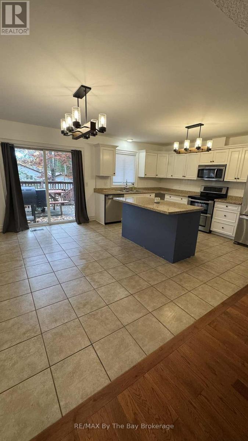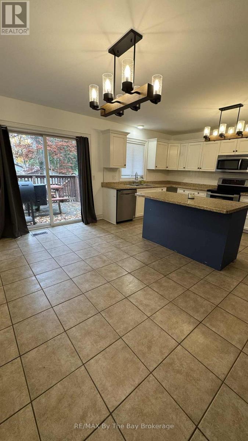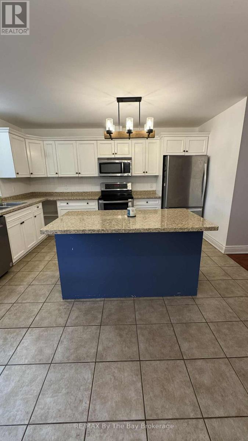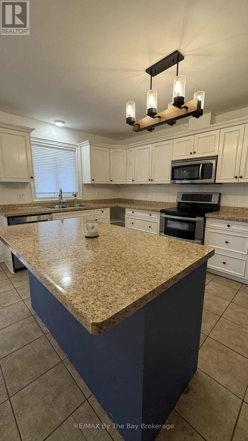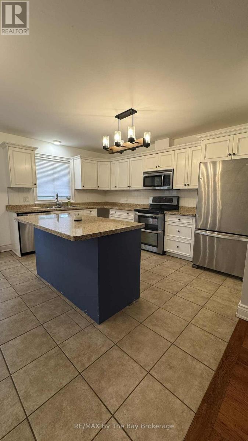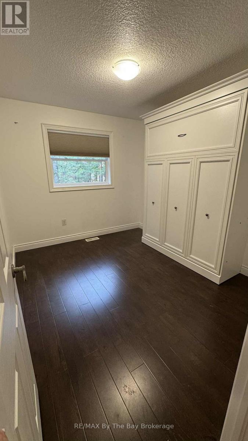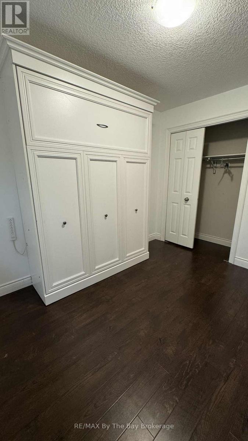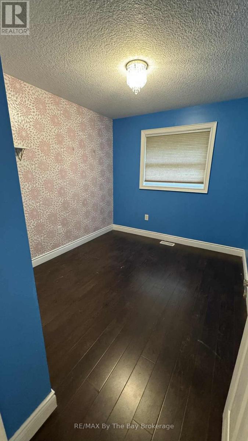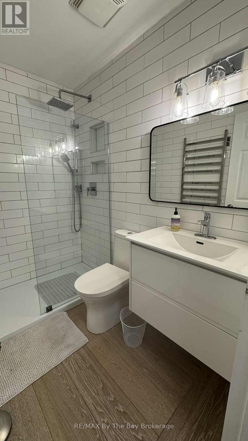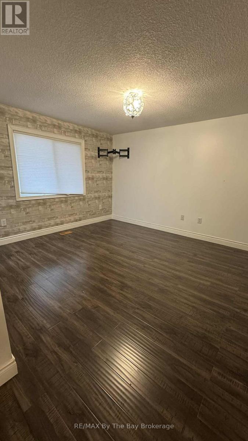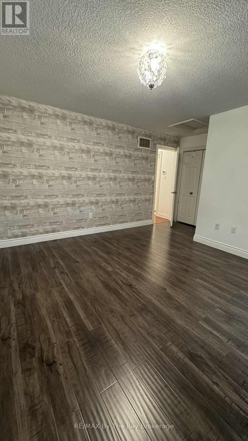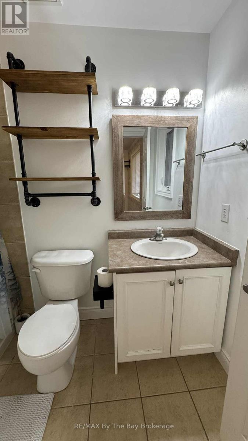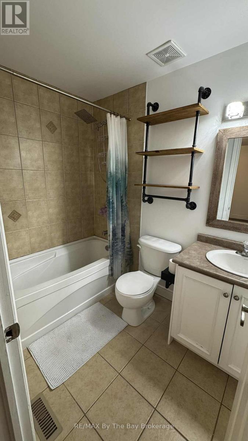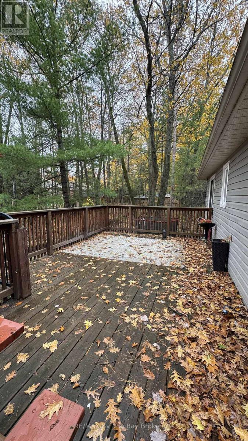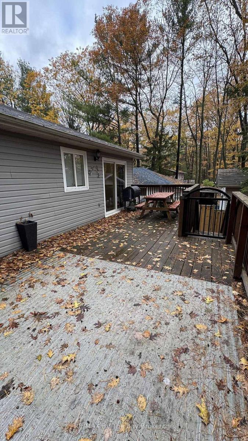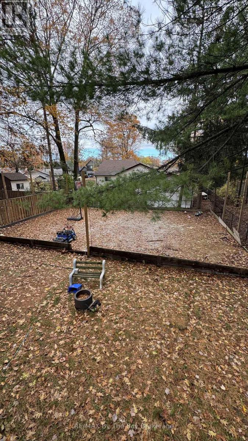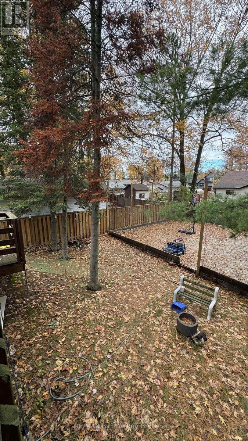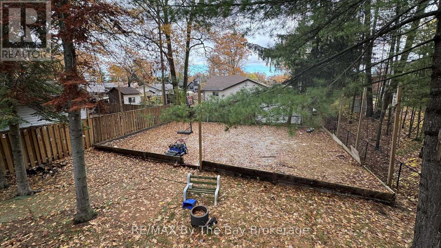41 Melrose Avenue Wasaga Beach, Ontario L9Z 2S8
$2,350 Monthly
ALL INCLUSIVE! Beautiful Detached Home Located In Wasaga Beach. Spacious Main Floor Unit Offering Three Spacious Bedrooms and Two Bathrooms. Primary Bedroom Has Three-Piece Ensuite. Open Concept Living Room and Kitchen With Walk-Out To Deck. Enjoy The Fully Fenced Backyard With Deck and Optional Skating Rink. Close Proximity To Walking/Biking Trails and Amenities Such As Grocery Stores, Restaurants and Shops. Short Drive to Collingwood and Stayner. (id:50886)
Property Details
| MLS® Number | S12524276 |
| Property Type | Single Family |
| Community Name | Wasaga Beach |
| Amenities Near By | Beach |
| Parking Space Total | 2 |
Building
| Bathroom Total | 2 |
| Bedrooms Above Ground | 3 |
| Bedrooms Total | 3 |
| Age | 16 To 30 Years |
| Appliances | Dishwasher, Dryer, Stove, Washer, Window Coverings, Refrigerator |
| Architectural Style | Raised Bungalow |
| Basement Development | Finished |
| Basement Type | N/a (finished) |
| Construction Style Attachment | Detached |
| Cooling Type | Central Air Conditioning |
| Exterior Finish | Brick |
| Flooring Type | Carpeted, Laminate |
| Foundation Type | Concrete |
| Heating Fuel | Natural Gas |
| Heating Type | Forced Air |
| Stories Total | 1 |
| Size Interior | 1,100 - 1,500 Ft2 |
| Type | House |
| Utility Water | Municipal Water |
Parking
| Attached Garage | |
| No Garage |
Land
| Acreage | No |
| Land Amenities | Beach |
| Sewer | Sanitary Sewer |
| Size Depth | 150 Ft |
| Size Frontage | 50 Ft |
| Size Irregular | 50 X 150 Ft |
| Size Total Text | 50 X 150 Ft|under 1/2 Acre |
Rooms
| Level | Type | Length | Width | Dimensions |
|---|---|---|---|---|
| Basement | Bedroom 4 | 4.57 m | 3.35 m | 4.57 m x 3.35 m |
| Basement | Bedroom 5 | 4.67 m | 3.33 m | 4.67 m x 3.33 m |
| Basement | Bathroom | 3.05 m | 1.42 m | 3.05 m x 1.42 m |
| Basement | Family Room | 6.58 m | 4.57 m | 6.58 m x 4.57 m |
| Main Level | Living Room | 7.49 m | 3.78 m | 7.49 m x 3.78 m |
| Main Level | Dining Room | 4.06 m | 2.73 m | 4.06 m x 2.73 m |
| Main Level | Kitchen | 4.06 m | 2.82 m | 4.06 m x 2.82 m |
| Main Level | Primary Bedroom | 4.04 m | 3.96 m | 4.04 m x 3.96 m |
| Main Level | Bathroom | 2.24 m | 1.5 m | 2.24 m x 1.5 m |
| Main Level | Bathroom | 2.24 m | 1.5 m | 2.24 m x 1.5 m |
| Main Level | Bedroom 2 | 3.3 m | 2.69 m | 3.3 m x 2.69 m |
| Main Level | Bedroom 3 | 3.23 m | 3.74 m | 3.23 m x 3.74 m |
Utilities
| Cable | Installed |
| Electricity | Installed |
https://www.realtor.ca/real-estate/29082849/41-melrose-avenue-wasaga-beach-wasaga-beach
Contact Us
Contact us for more information
Leanne Mortson
Salesperson
6-1263 Mosley Street
Wasaga Beach, Ontario L9Z 2Y7
(705) 429-4500
(705) 429-4019
www.remaxbythebay.ca/
Kayla Sutton
Salesperson
6-1263 Mosley Street
Wasaga Beach, Ontario L9Z 2Y7
(705) 429-4500
(705) 429-4019
www.remaxbythebay.ca/

