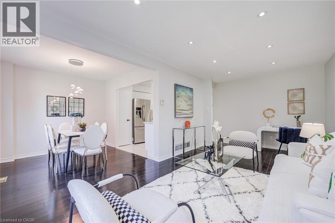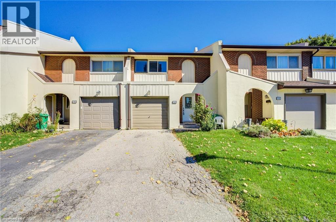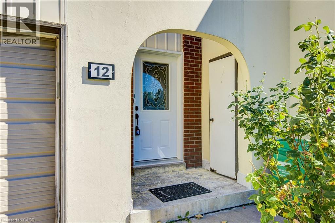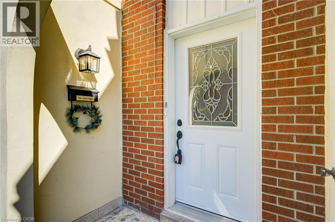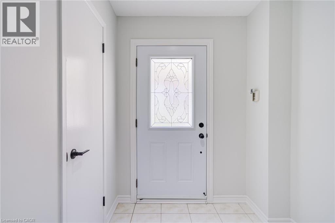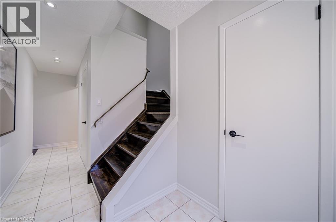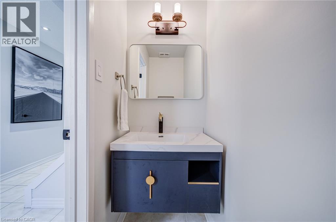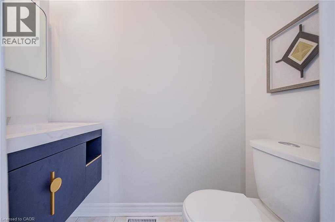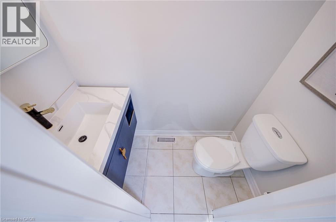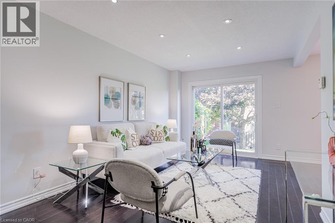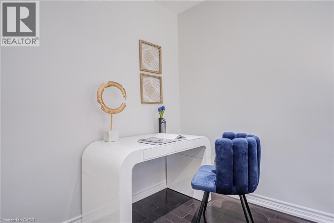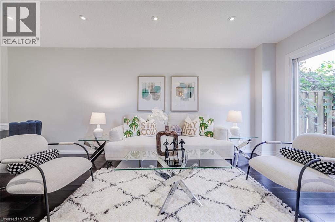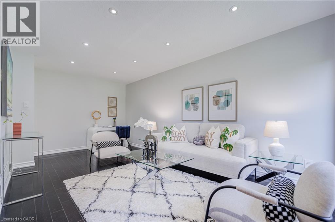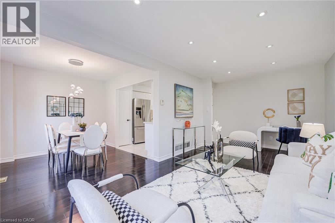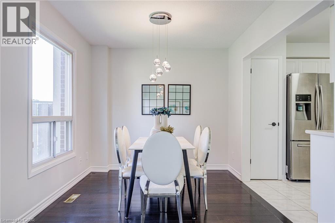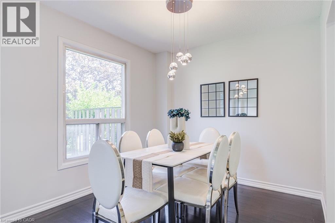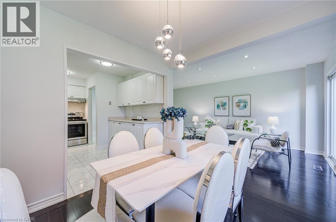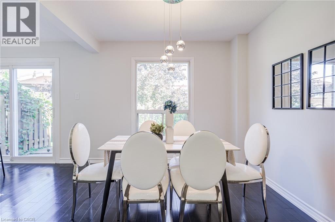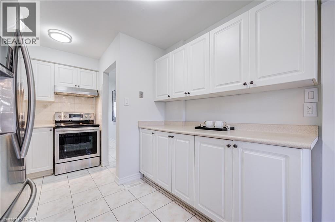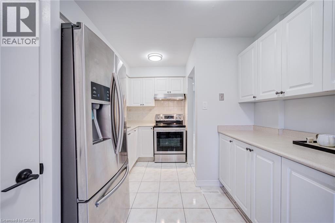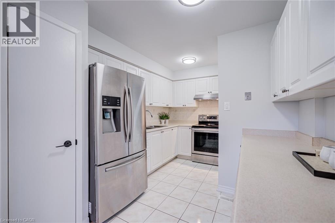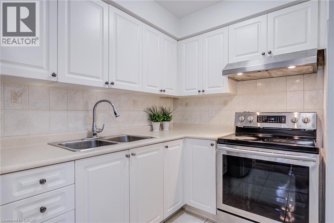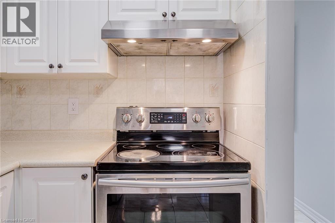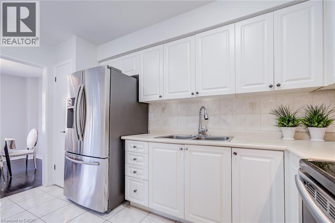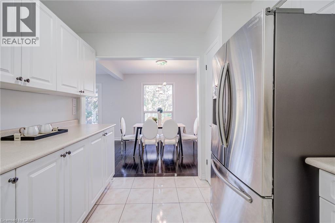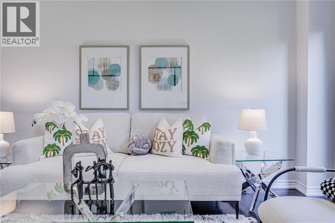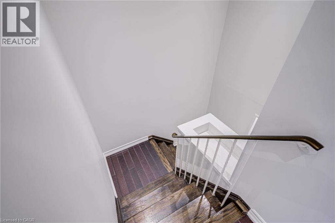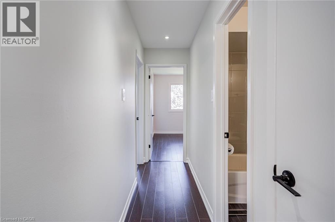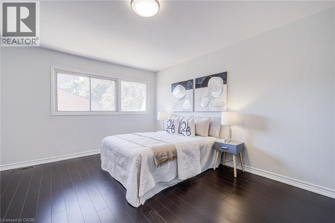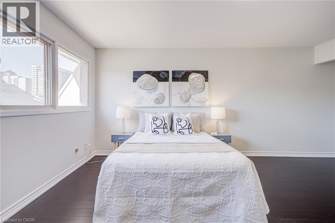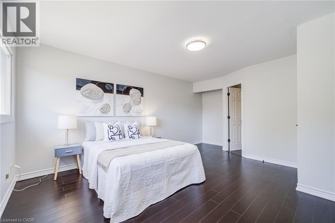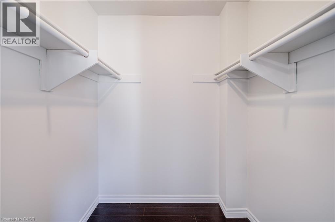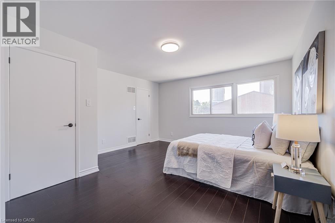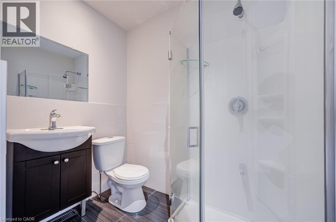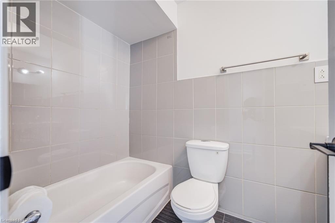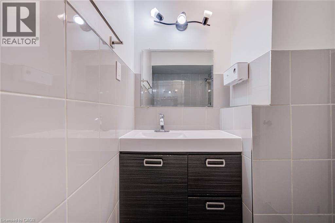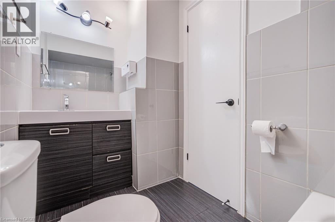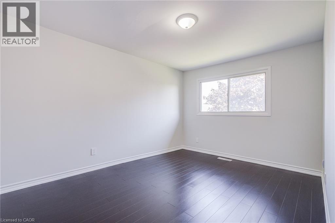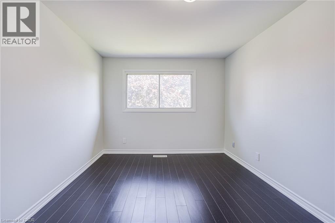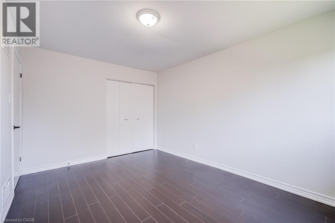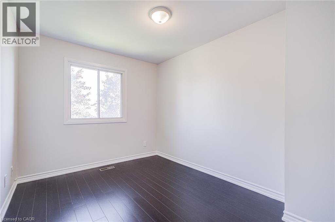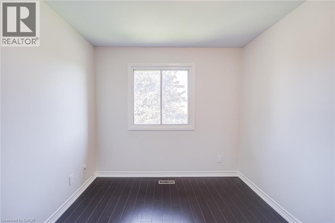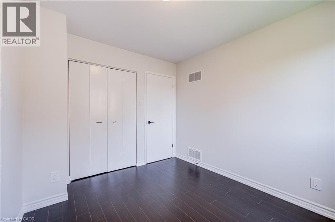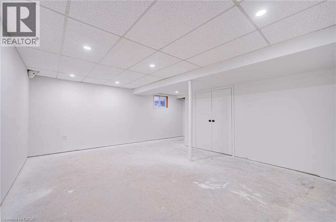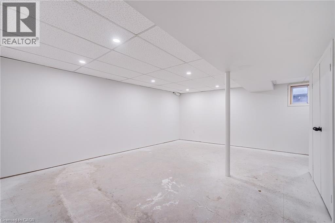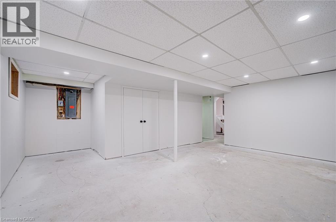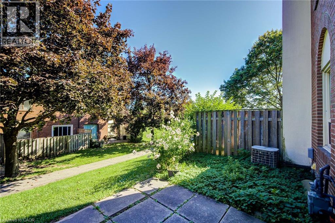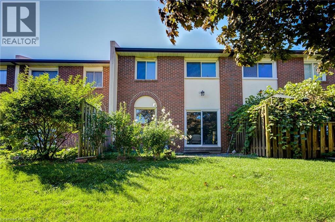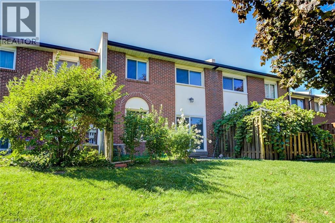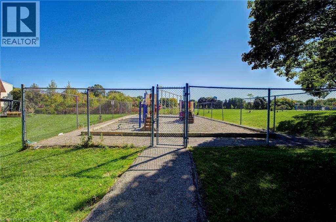41 Mississauga Valley Boulevard Unit# 12 Mississauga, Ontario L5A 3N5
$699,000Maintenance, Insurance, Common Area Maintenance, Water
$440.02 Monthly
Maintenance, Insurance, Common Area Maintenance, Water
$440.02 MonthlyDiscover this charming condo townhome, nestled in a desirable community. This home offers 3 generously sized bedrooms and 2.5 bathrooms, delivering both comfort and functionality for everyday living. The main floor features a bright, open-concept layout filled with natural light, perfect for relaxing or entertaining. Upstairs, you’ll find three spacious bedrooms, including a rear-facing primary suite complete with a walk-in closet and a 4-piece ensuite bath. The basement offers incredible potential, with a bathroom rough-in already in place, ideal for future customization or additional living space. Recent upgrades include fresh paint (2025) and a renovated powder room (2025), adding a modern touch throughout. Perfect for first-time buyers and investors alike, this home is ideally located just minutes from Square One Shopping Centre, parks, scenic trails, dining, and the GO Station to downtown Toronto, offering unbeatable convenience and connectivity. (id:50886)
Property Details
| MLS® Number | 40775164 |
| Property Type | Single Family |
| Amenities Near By | Park, Playground, Public Transit, Schools, Shopping |
| Parking Space Total | 2 |
Building
| Bathroom Total | 3 |
| Bedrooms Above Ground | 3 |
| Bedrooms Total | 3 |
| Appliances | Dryer, Refrigerator, Stove, Washer |
| Architectural Style | 2 Level |
| Basement Development | Partially Finished |
| Basement Type | Full (partially Finished) |
| Constructed Date | 1973 |
| Construction Style Attachment | Attached |
| Cooling Type | Central Air Conditioning |
| Exterior Finish | Brick Veneer, Stucco |
| Half Bath Total | 1 |
| Heating Fuel | Natural Gas |
| Heating Type | Forced Air |
| Stories Total | 2 |
| Size Interior | 1,921 Ft2 |
| Type | Row / Townhouse |
| Utility Water | Municipal Water |
Parking
| Attached Garage |
Land
| Acreage | No |
| Land Amenities | Park, Playground, Public Transit, Schools, Shopping |
| Sewer | Municipal Sewage System |
| Size Total Text | Unknown |
| Zoning Description | Hrm5 |
Rooms
| Level | Type | Length | Width | Dimensions |
|---|---|---|---|---|
| Second Level | 4pc Bathroom | Measurements not available | ||
| Second Level | Bedroom | 10'0'' x 14'0'' | ||
| Second Level | Bedroom | 9'0'' x 10'5'' | ||
| Second Level | 3pc Bathroom | Measurements not available | ||
| Second Level | Primary Bedroom | 14'0'' x 13'5'' | ||
| Basement | Recreation Room | Measurements not available | ||
| Main Level | Living Room | 19'5'' x 10'0'' | ||
| Main Level | Dining Room | 10'0'' x 9'0'' | ||
| Main Level | 2pc Bathroom | Measurements not available | ||
| Main Level | Kitchen | 9'0'' x 12'0'' |
https://www.realtor.ca/real-estate/28938349/41-mississauga-valley-boulevard-unit-12-mississauga
Contact Us
Contact us for more information
Rebecca Liu
Salesperson
(905) 707-0288
279 Weber St. N. Unit 20a
Waterloo, Ontario N2J 3H8
(226) 666-9766
(905) 707-0288
www.peacelandrealty.com/

