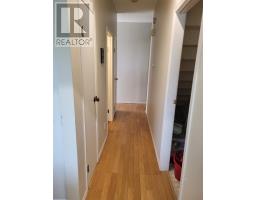41 Norman Dr Kenora, Ontario P9N 3T5
4 Bedroom
2 Bathroom
1254 sqft
2 Level
Baseboard Heaters
$245,000
Family wanted - this 3 or 4 bedroom 2 storey home is within walking distance of Norman Park/Beach and Diary Queen. Features are: 1 1/2 washrooms, deck off of living room, separate laundry room, off street parking and fenced rear yard. (id:50886)
Property Details
| MLS® Number | TB243003 |
| Property Type | Single Family |
| Community Name | Kenora |
| CommunicationType | High Speed Internet |
| CommunityFeatures | Bus Route |
| Features | Crushed Stone Driveway |
| StorageType | Storage Shed |
| Structure | Deck, Shed |
Building
| BathroomTotal | 2 |
| BedroomsAboveGround | 4 |
| BedroomsTotal | 4 |
| Age | Over 26 Years |
| ArchitecturalStyle | 2 Level |
| BasementType | Crawl Space |
| ConstructionStyleAttachment | Semi-detached |
| ExteriorFinish | Stucco |
| FoundationType | Poured Concrete |
| HalfBathTotal | 1 |
| HeatingFuel | Electric |
| HeatingType | Baseboard Heaters |
| StoriesTotal | 2 |
| SizeInterior | 1254 Sqft |
| UtilityWater | Municipal Water |
Parking
| No Garage | |
| Gravel |
Land
| AccessType | Road Access |
| Acreage | No |
| FenceType | Fenced Yard |
| Sewer | Sanitary Sewer |
| SizeDepth | 148 Ft |
| SizeFrontage | 26.0000 |
| SizeTotalText | Under 1/2 Acre |
Rooms
| Level | Type | Length | Width | Dimensions |
|---|---|---|---|---|
| Second Level | Primary Bedroom | 10' x 15'8" | ||
| Second Level | Bedroom | 8'7" x 8'10" | ||
| Second Level | Bedroom | 8'3" x 8'10" | ||
| Second Level | Bathroom | 2-piece | ||
| Main Level | Living Room | 11'9" x 15'9" | ||
| Main Level | Kitchen | 7'9" x 8' | ||
| Main Level | Dining Nook | 7'2'" x 7'9" | ||
| Main Level | Den | 8'4" x 8'10" | ||
| Main Level | Laundry Room | 5'2" x 6'1" | ||
| Main Level | Bathroom | 4-piece |
Utilities
| Cable | Available |
| Electricity | Available |
| Natural Gas | Available |
| Telephone | Available |
https://www.realtor.ca/real-estate/27449198/41-norman-dr-kenora-kenora
Interested?
Contact us for more information
Paul Landry
Broker of Record
Royal LePage Landry's For Real Estate Kenora
231 First Street South
Kenora, Ontario P9N 1C2
231 First Street South
Kenora, Ontario P9N 1C2









































