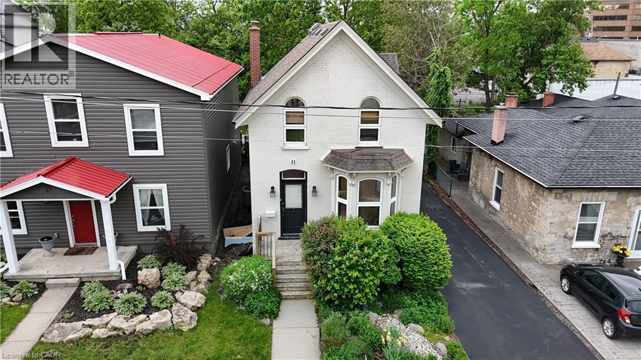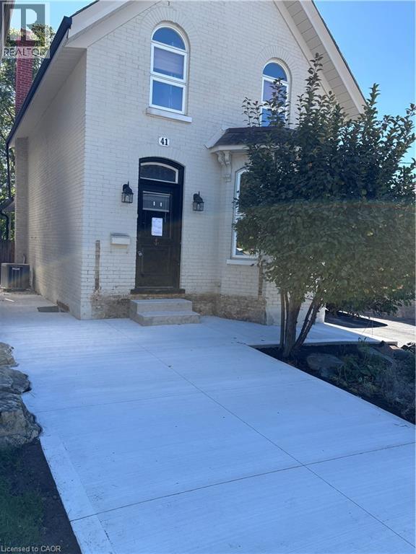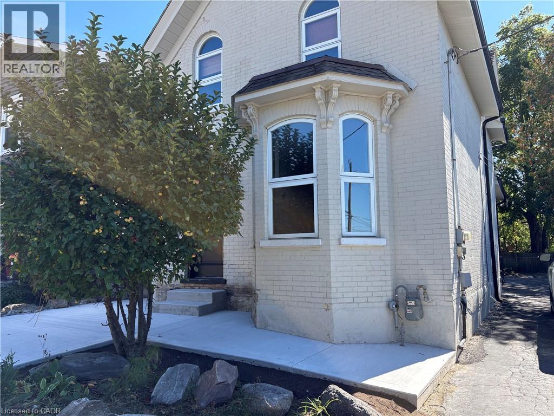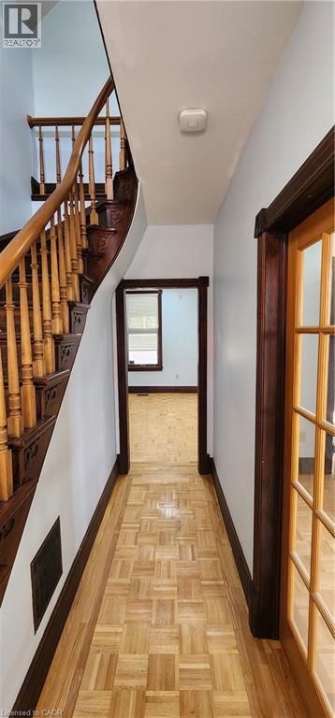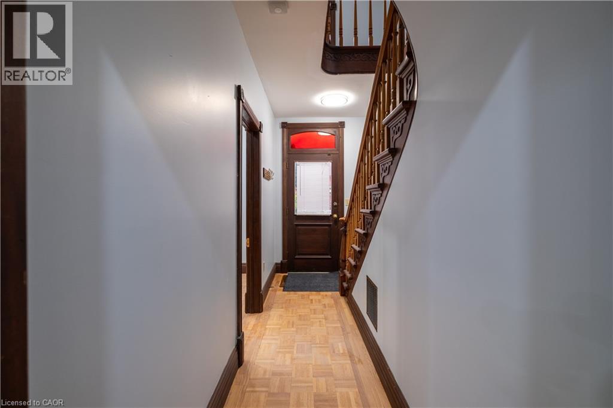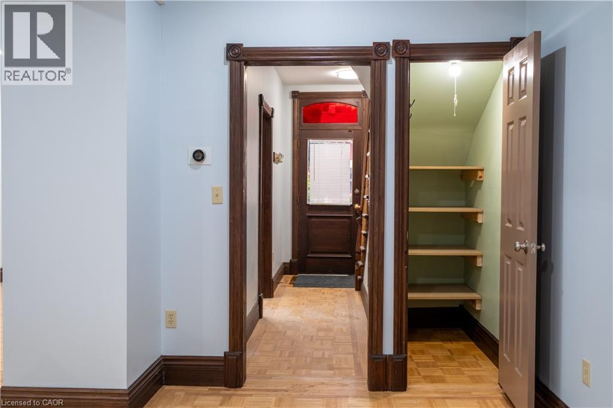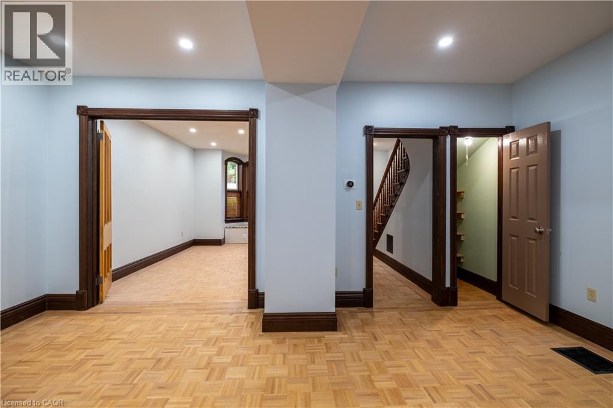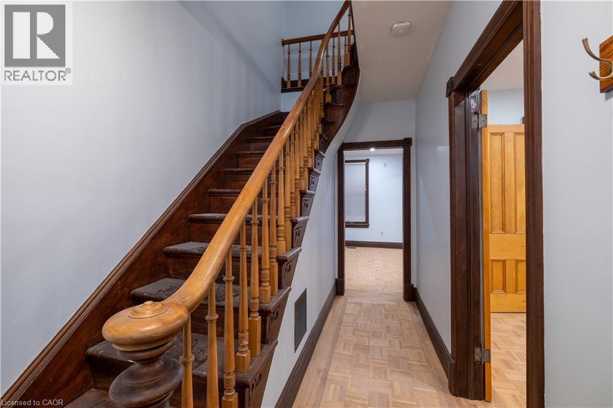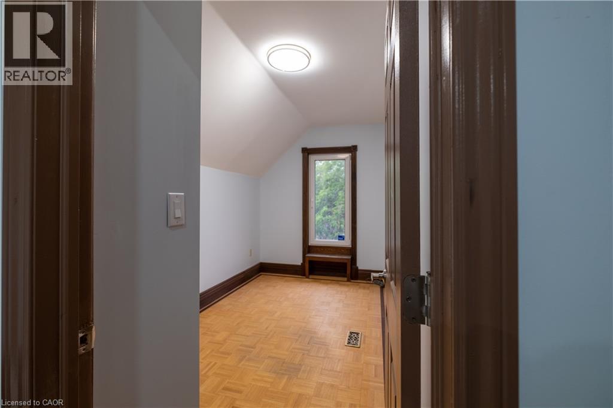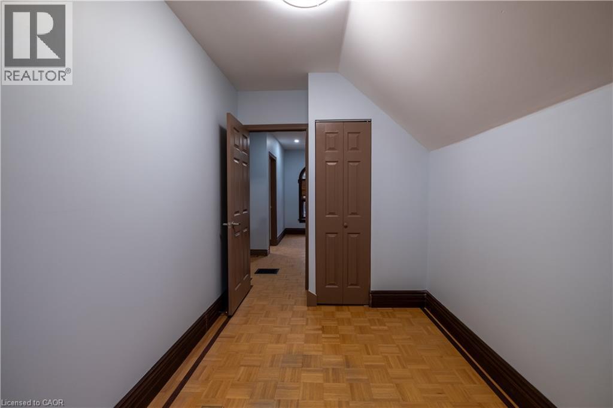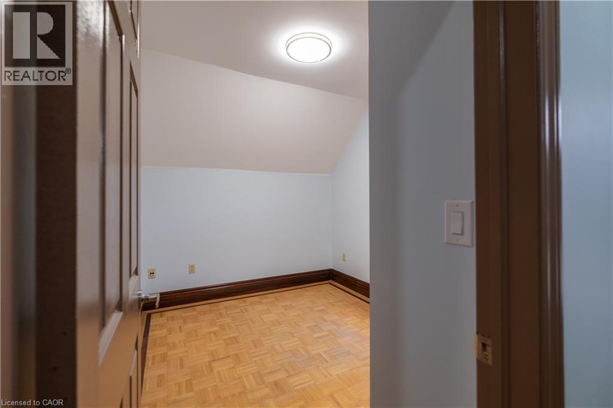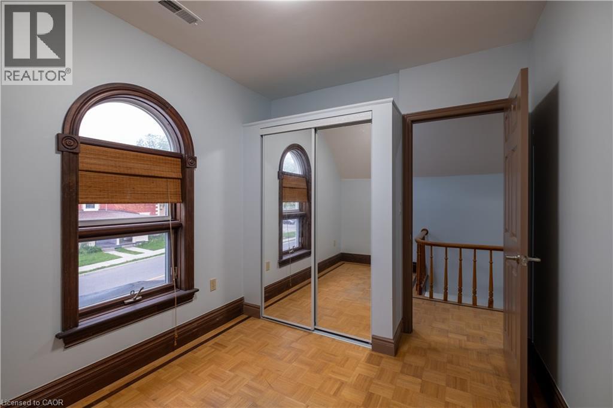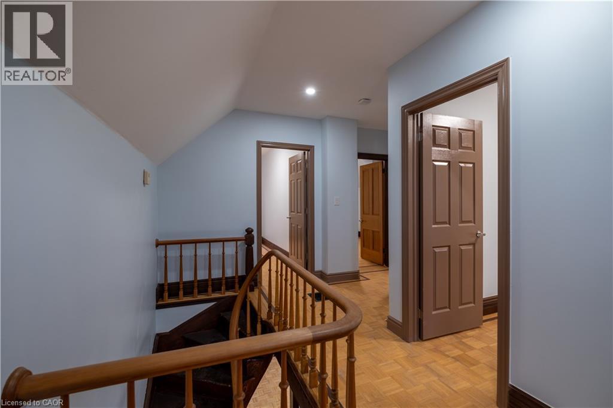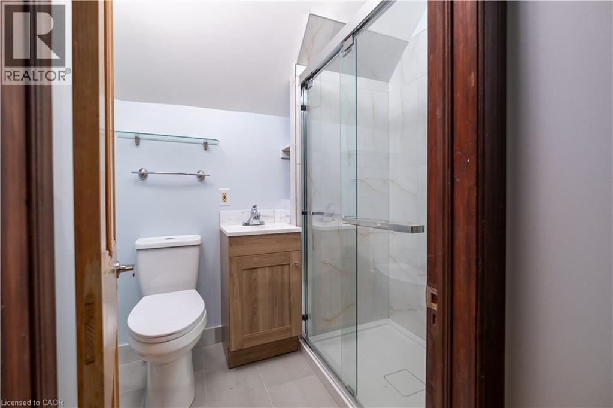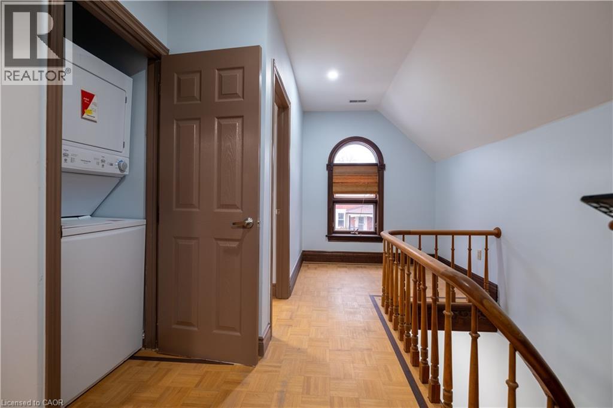41 Park Hill Road Cambridge, Ontario N1R 1P5
$2,800 Monthly
Welcome to 41 Park Hill Road, a beautifully maintained residence that blends historic charm with modern comfort. Originally built in 1900, this home offers spacious and inviting main and upper levels, perfect for comfortable living in a prime location. The property has been thoughtfully cared for over the years, showcasing its timeless character through elegant architectural details and a warm, welcoming atmosphere. Enjoy generous living spaces, bright windows, and a functional layout that suits a variety of lifestyles. At the rear, a paved parking area provides convenient off-street parking for residents and guests. With its ideal location, classic appeal, and well-kept condition, 41 Park Hill Road presents an excellent leasing opportunity for those seeking a distinctive and charming home. (id:50886)
Property Details
| MLS® Number | 40763885 |
| Property Type | Single Family |
| Amenities Near By | Park, Place Of Worship, Schools, Shopping |
| Features | Visual Exposure, Paved Driveway |
| Parking Space Total | 6 |
Building
| Bathroom Total | 2 |
| Bedrooms Above Ground | 4 |
| Bedrooms Total | 4 |
| Appliances | Dishwasher, Dryer, Refrigerator, Stove, Washer |
| Architectural Style | 2 Level |
| Basement Type | None |
| Construction Style Attachment | Detached |
| Cooling Type | Central Air Conditioning |
| Exterior Finish | Brick |
| Fire Protection | None |
| Half Bath Total | 1 |
| Heating Fuel | Natural Gas |
| Heating Type | Forced Air |
| Stories Total | 2 |
| Size Interior | 1,443 Ft2 |
| Type | House |
| Utility Water | Municipal Water |
Land
| Access Type | Road Access |
| Acreage | No |
| Land Amenities | Park, Place Of Worship, Schools, Shopping |
| Sewer | Municipal Sewage System |
| Size Depth | 100 Ft |
| Size Frontage | 34 Ft |
| Size Total Text | Under 1/2 Acre |
| Zoning Description | Fc1rm1 |
Rooms
| Level | Type | Length | Width | Dimensions |
|---|---|---|---|---|
| Second Level | 3pc Bathroom | Measurements not available | ||
| Second Level | Bedroom | 7'4'' x 12'1'' | ||
| Second Level | Bedroom | 8'7'' x 8'11'' | ||
| Second Level | Bedroom | 12'5'' x 10'7'' | ||
| Main Level | 2pc Bathroom | Measurements not available | ||
| Main Level | Kitchen | 10'1'' x 6'5'' | ||
| Main Level | Bedroom | 11'7'' x 14'1'' | ||
| Main Level | Living Room | 18'3'' x 13'7'' |
https://www.realtor.ca/real-estate/28781383/41-park-hill-road-cambridge
Contact Us
Contact us for more information
Sanj Joshi
Salesperson
(416) 747-7135
450 Hespeler Road, Unit G/107-108
Cambridge, Ontario N1R 0E3
(416) 747-9777
(416) 747-7135
Jessy Bassi
Salesperson
450 Hespeler Road, Unit G/107-108
Cambridge, Ontario N1R 0E3
(416) 747-9777
(416) 747-7135

