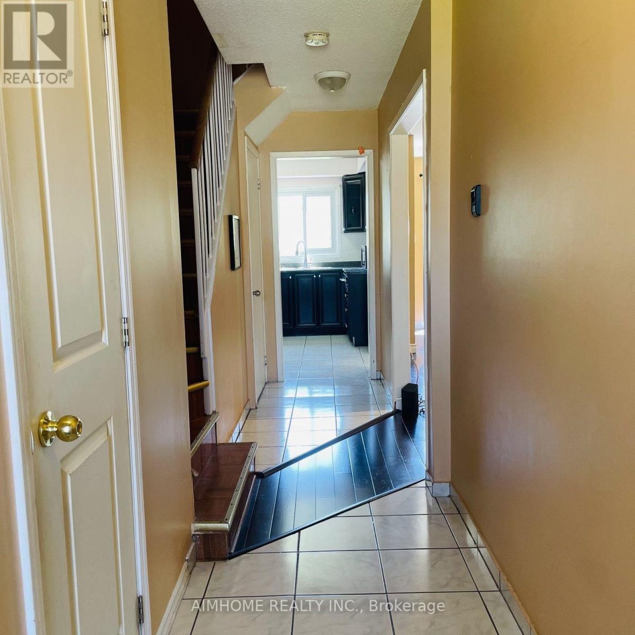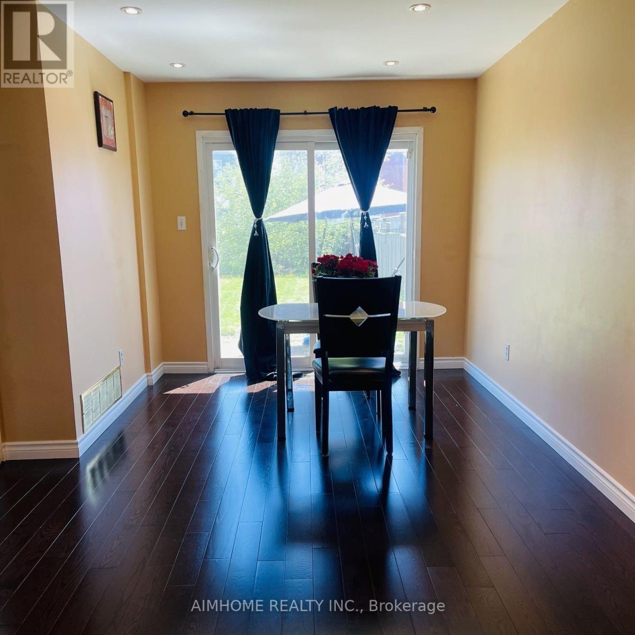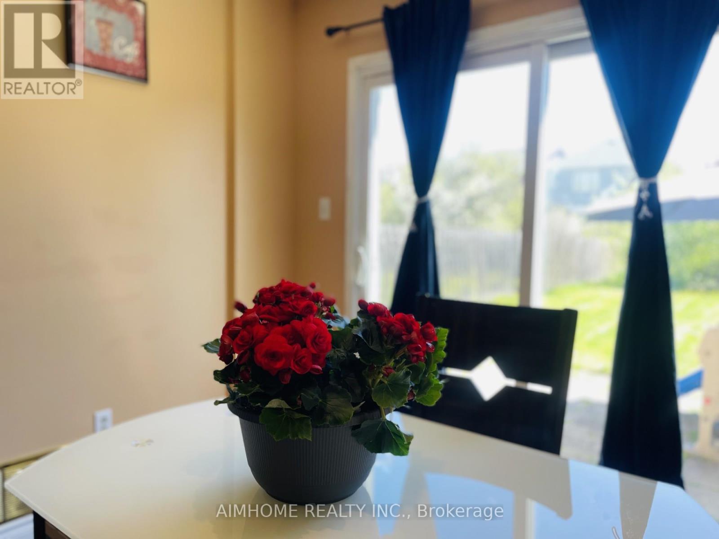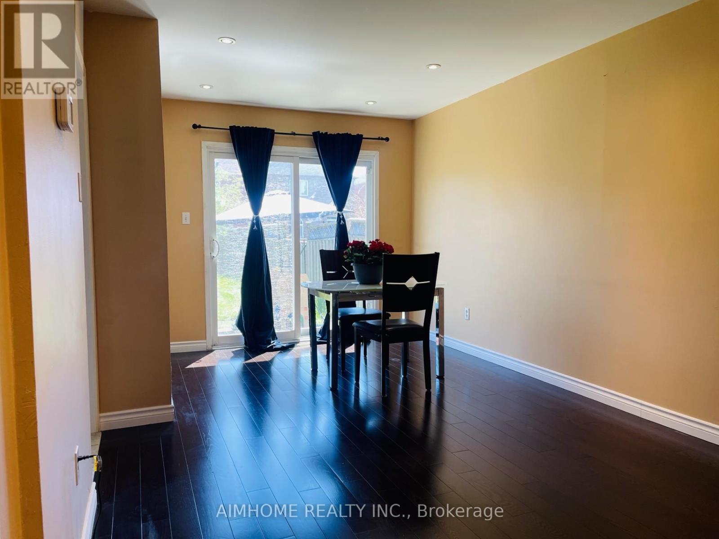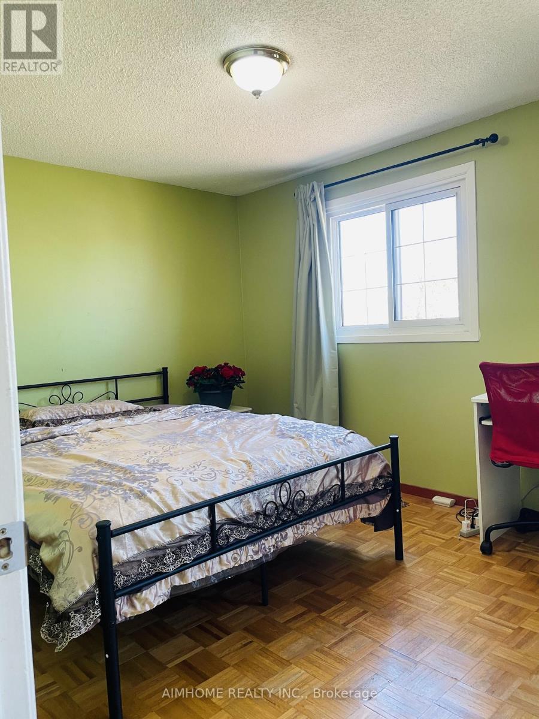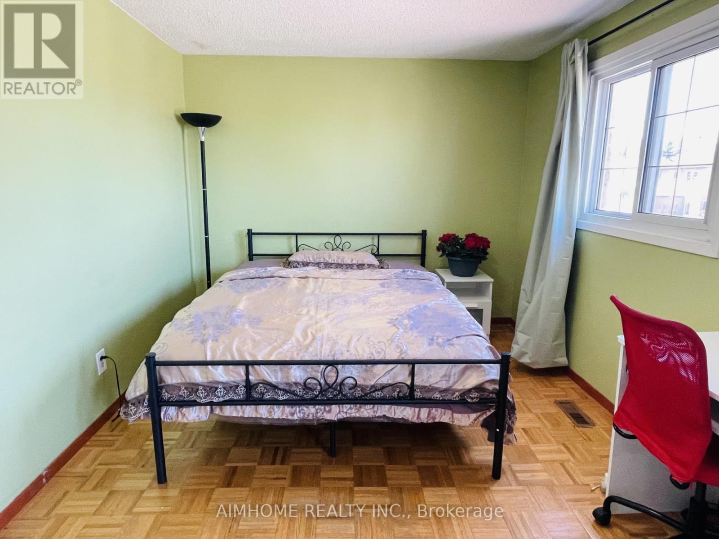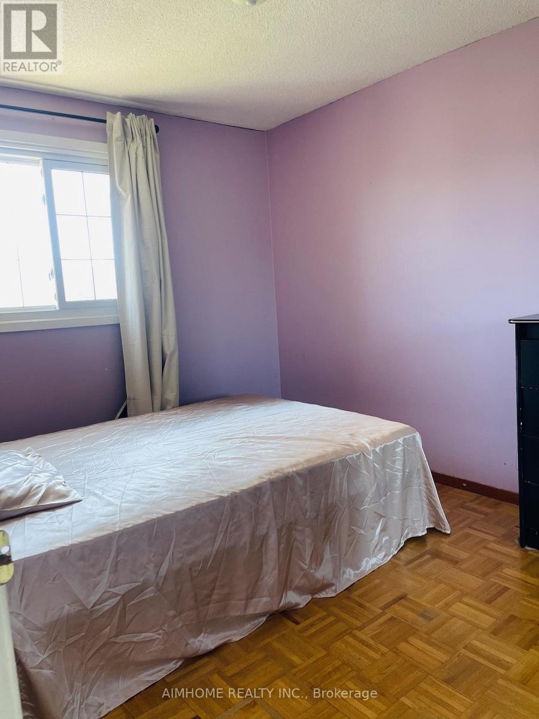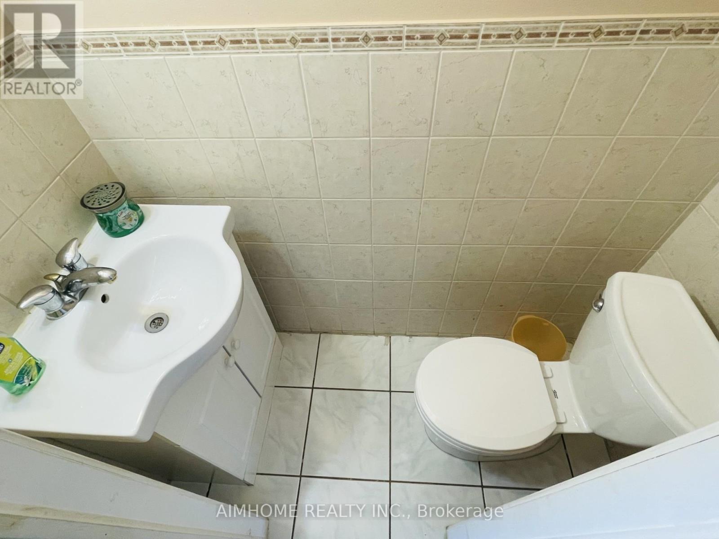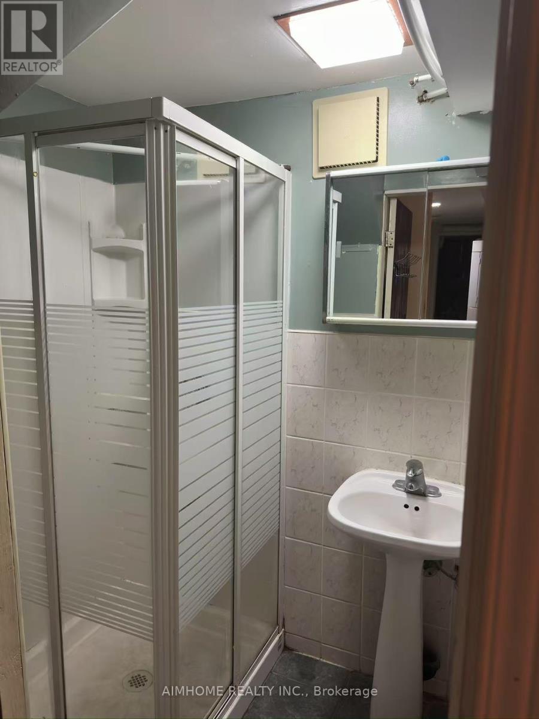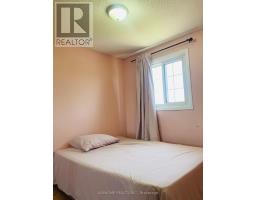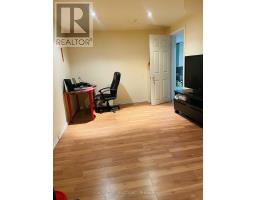41 Pettigrew Court Markham, Ontario L3S 1K4
3 Bedroom
3 Bathroom
1,100 - 1,500 ft2
Central Air Conditioning
Forced Air
$1,050,000
Lovely 3 Bedrooms House With Finished Basement In High Demand Area, South Full of Sunshine Backyard For Entertaining, Extra Long Driveway With No Sidewalk, Convenient Location, Close To All Amenities , Pacific Mall , Supermarket, park , York region Transit. Wilclay Public School & Milliken Mills High School. Stainless Steel Appliances, Update New DriveWay and Hardwood in Living room in 2024. Newer Roof, Windows & Garage Door. (id:50886)
Property Details
| MLS® Number | N12144007 |
| Property Type | Single Family |
| Community Name | Milliken Mills East |
| Features | Paved Yard |
| Parking Space Total | 3 |
| Structure | Porch, Patio(s) |
Building
| Bathroom Total | 3 |
| Bedrooms Above Ground | 3 |
| Bedrooms Total | 3 |
| Appliances | Water Heater, Dishwasher, Dryer, Garage Door Opener, Stove, Washer, Refrigerator |
| Basement Development | Finished |
| Basement Type | N/a (finished) |
| Construction Style Attachment | Detached |
| Cooling Type | Central Air Conditioning |
| Exterior Finish | Brick |
| Flooring Type | Hardwood, Parquet |
| Foundation Type | Concrete |
| Half Bath Total | 1 |
| Heating Fuel | Natural Gas |
| Heating Type | Forced Air |
| Stories Total | 2 |
| Size Interior | 1,100 - 1,500 Ft2 |
| Type | House |
| Utility Water | Municipal Water |
Parking
| Attached Garage | |
| Garage |
Land
| Acreage | No |
| Sewer | Sanitary Sewer |
| Size Depth | 149 Ft ,2 In |
| Size Frontage | 23 Ft ,7 In |
| Size Irregular | 23.6 X 149.2 Ft |
| Size Total Text | 23.6 X 149.2 Ft |
Rooms
| Level | Type | Length | Width | Dimensions |
|---|---|---|---|---|
| Second Level | Primary Bedroom | 4.31 m | 2.91 m | 4.31 m x 2.91 m |
| Second Level | Bedroom 2 | 3.51 m | 2.53 m | 3.51 m x 2.53 m |
| Second Level | Bedroom 3 | 2.77 m | 2.76 m | 2.77 m x 2.76 m |
| Basement | Great Room | 5.91 m | 2.96 m | 5.91 m x 2.96 m |
| Basement | Den | 2.37 m | 1.39 m | 2.37 m x 1.39 m |
| Ground Level | Living Room | 3.68 m | 3.16 m | 3.68 m x 3.16 m |
| Ground Level | Dining Room | 2.76 m | 2.01 m | 2.76 m x 2.01 m |
| Ground Level | Kitchen | 3.37 m | 2.15 m | 3.37 m x 2.15 m |
Contact Us
Contact us for more information
Angela Zhang
Salesperson
Aimhome Realty Inc.
2175 Sheppard Ave E. Suite 106
Toronto, Ontario M2J 1W8
2175 Sheppard Ave E. Suite 106
Toronto, Ontario M2J 1W8
(416) 490-0880
(416) 490-8850
www.aimhomerealty.ca/


