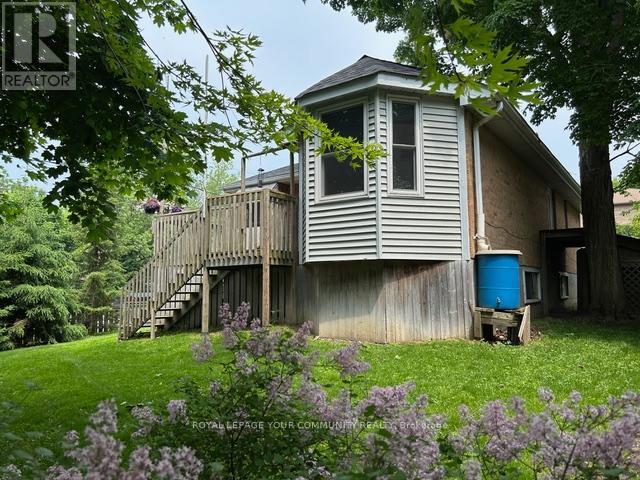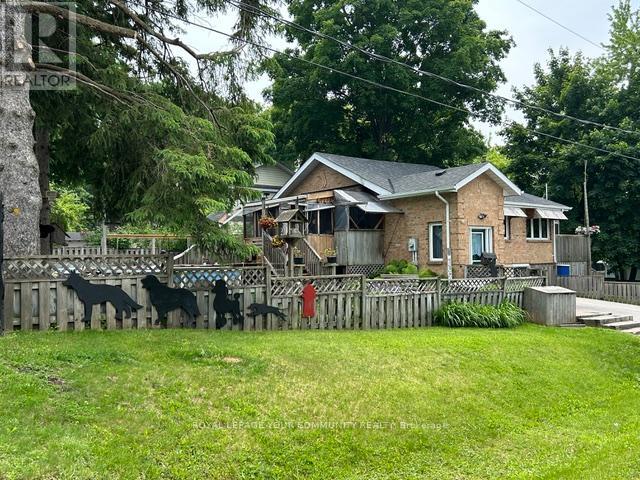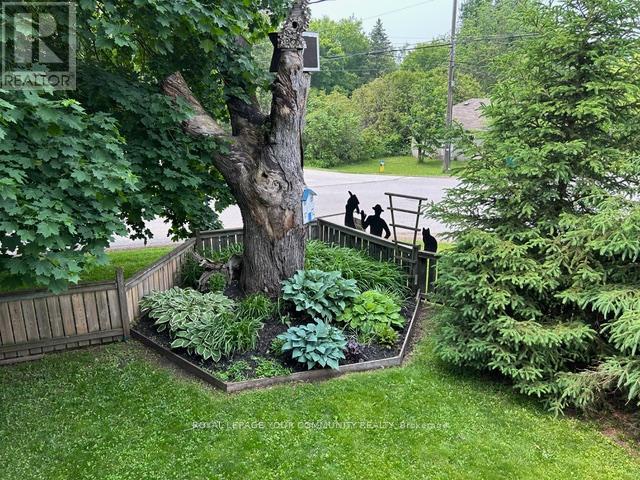41 Pineway Avenue Georgina, Ontario L4P 1X7
$829,900
All Brick Raised Bungalow Within Walking Distance To Shopping And All Amenities. Private Beach At End Of Street With Park And Boat Launch. Huge Frontage Including Detached 34 X 14 Shop With 110 And 220 Power, 30 Yr Shingles In 2021. Driveway Paved In 2022. Totally Fenced Yard With Above Ground Pool. Beautiful Gardens. Basement Is Partially Finished Awaiting Your Finishing Touches. Some Rooms Freshly Painted And Generous Sized Laundry Room. Seller Motivated And Flexible. Lots Of Original Wood Trim Accents. Ideal For A Young Family Or Newly Retired. 2 Full Driveways With 3rd Access With Gates. (id:50886)
Property Details
| MLS® Number | N12207804 |
| Property Type | Single Family |
| Community Name | Keswick South |
| Amenities Near By | Beach, Park, Schools |
| Features | Level Lot, Flat Site, Dry, Level |
| Parking Space Total | 9 |
| Pool Type | Above Ground Pool |
| Structure | Deck, Porch, Shed |
| View Type | View |
Building
| Bathroom Total | 2 |
| Bedrooms Above Ground | 2 |
| Bedrooms Below Ground | 1 |
| Bedrooms Total | 3 |
| Age | 31 To 50 Years |
| Amenities | Fireplace(s) |
| Appliances | Central Vacuum, Water Heater, Water Meter, Dryer, Stove, Washer, Window Air Conditioner, Window Coverings, Refrigerator |
| Architectural Style | Raised Bungalow |
| Basement Development | Partially Finished |
| Basement Type | Full (partially Finished) |
| Construction Style Attachment | Detached |
| Cooling Type | Window Air Conditioner |
| Exterior Finish | Brick |
| Fire Protection | Smoke Detectors |
| Fireplace Present | Yes |
| Fireplace Total | 1 |
| Foundation Type | Block |
| Heating Fuel | Electric |
| Heating Type | Forced Air |
| Stories Total | 1 |
| Size Interior | 1,100 - 1,500 Ft2 |
| Type | House |
| Utility Water | Municipal Water |
Parking
| Detached Garage | |
| Garage |
Land
| Acreage | No |
| Fence Type | Fenced Yard |
| Land Amenities | Beach, Park, Schools |
| Landscape Features | Landscaped |
| Sewer | Sanitary Sewer |
| Size Depth | 17.51 M |
| Size Frontage | 47.02 M |
| Size Irregular | 47 X 17.5 M |
| Size Total Text | 47 X 17.5 M|under 1/2 Acre |
| Zoning Description | Residential |
Rooms
| Level | Type | Length | Width | Dimensions |
|---|---|---|---|---|
| Basement | Recreational, Games Room | 6.95 m | 4.39 m | 6.95 m x 4.39 m |
| Ground Level | Kitchen | 3.94 m | 4.03 m | 3.94 m x 4.03 m |
| Ground Level | Living Room | 5.97 m | 4.18 m | 5.97 m x 4.18 m |
| Ground Level | Primary Bedroom | 6.74 m | 2.77 m | 6.74 m x 2.77 m |
| Ground Level | Bedroom | 3.82 m | 2.99 m | 3.82 m x 2.99 m |
Utilities
| Cable | Installed |
| Electricity | Installed |
| Sewer | Installed |
https://www.realtor.ca/real-estate/28441171/41-pineway-avenue-georgina-keswick-south-keswick-south
Contact Us
Contact us for more information
Marilyn C. Mclaughlin
Salesperson
461 The Queensway South
Keswick, Ontario L4P 2C9
(905) 476-4337
(905) 476-6141
Debra Hastings
Salesperson
461 The Queensway South
Keswick, Ontario L4P 2C9
(905) 476-4337
(905) 476-6141



































