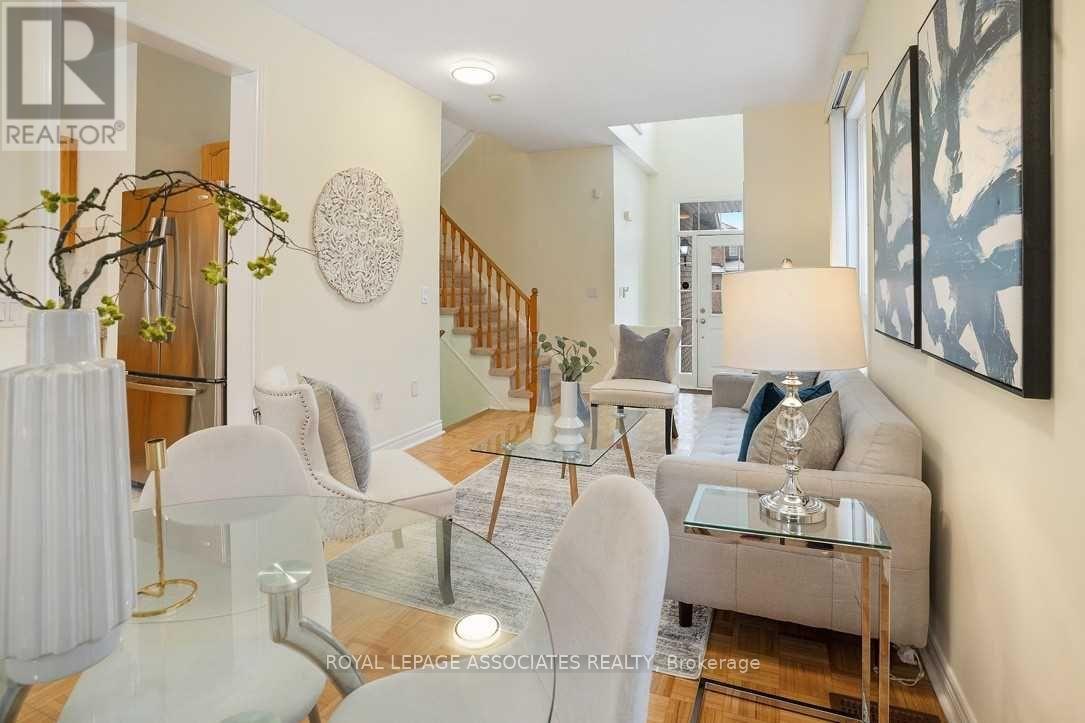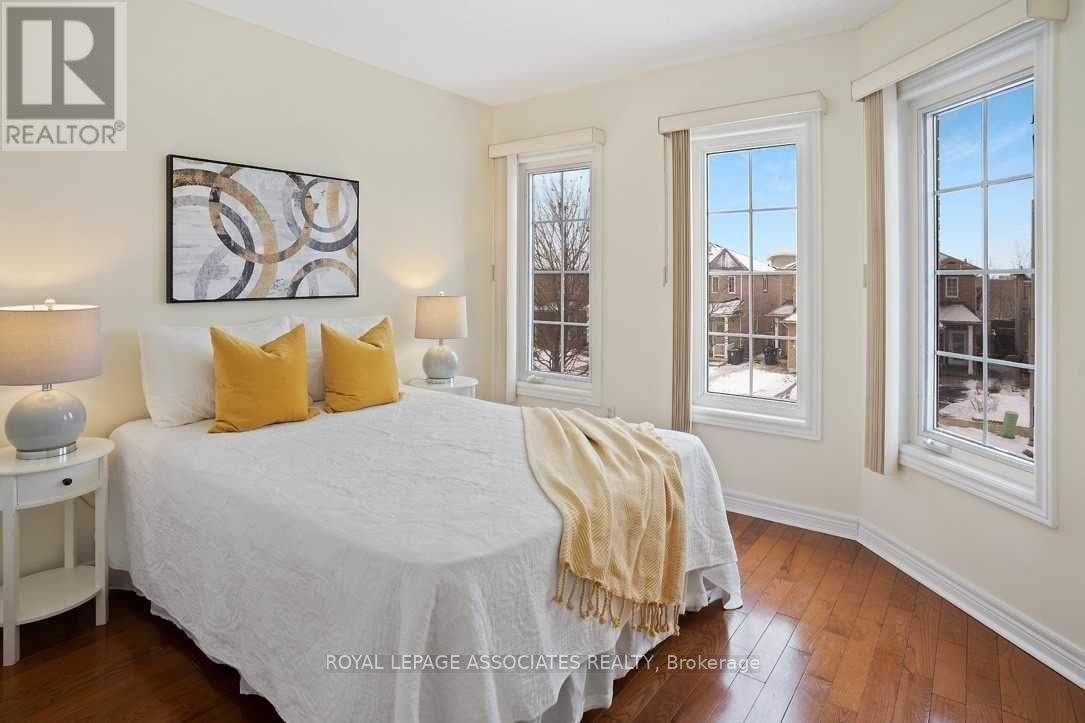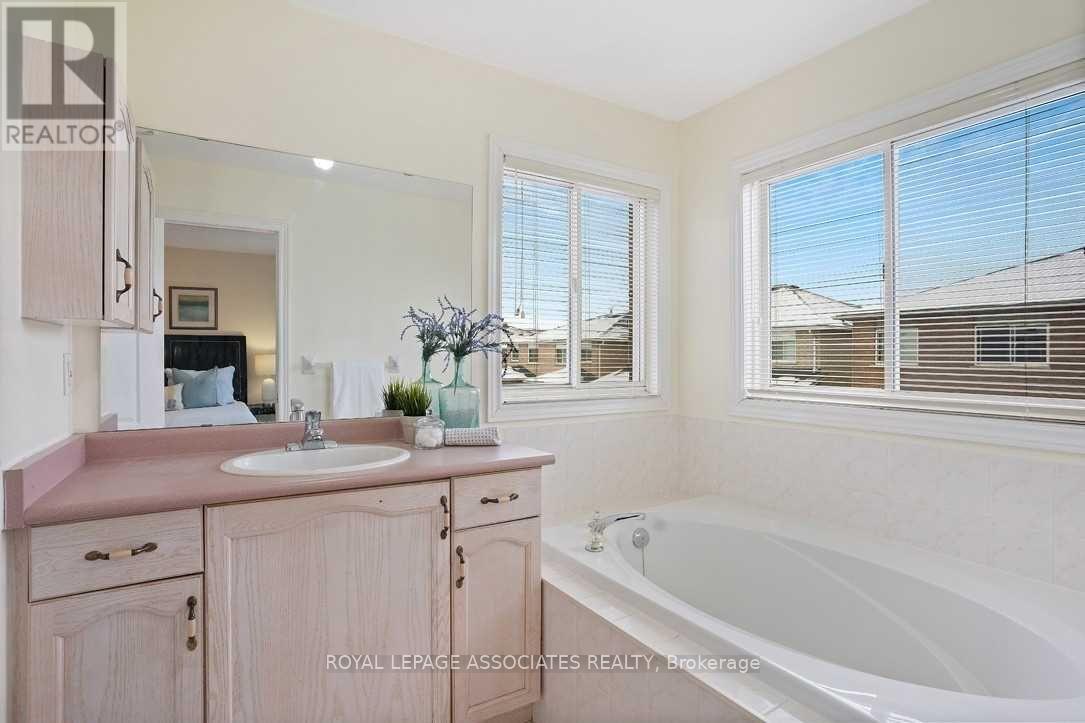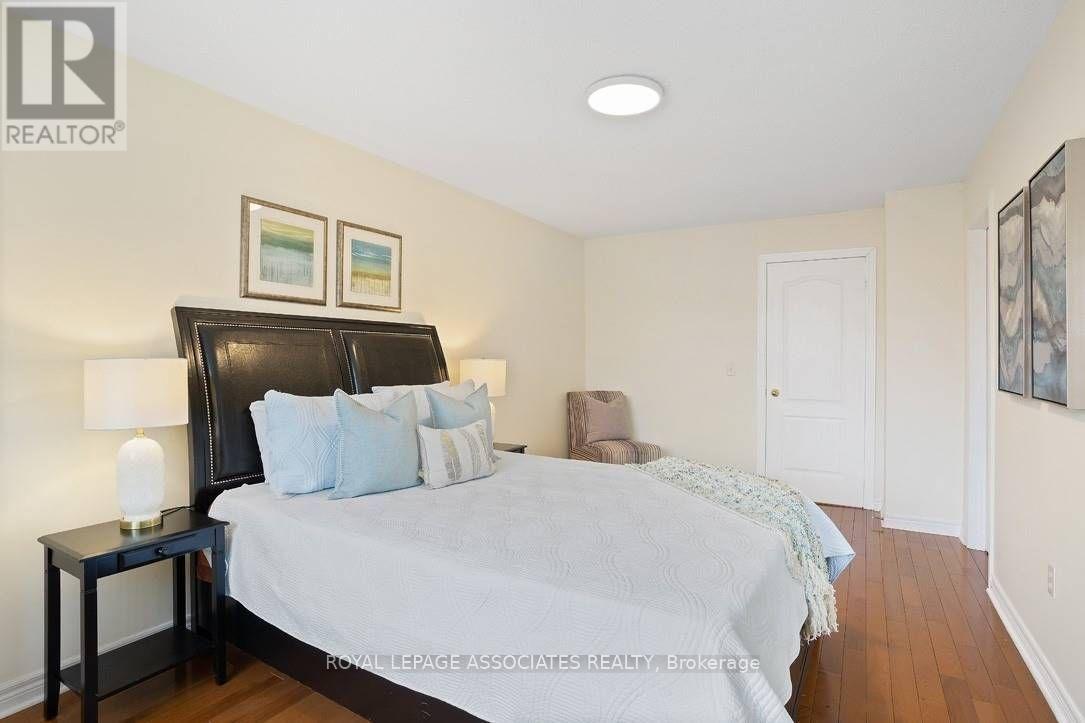41 Red Hawk Road Toronto, Ontario M1B 6B3
3 Bedroom
3 Bathroom
1499.9875 - 1999.983 sqft
Central Air Conditioning
Forced Air
$2,948 Monthly
Gorgeous Main Floor Unit In Great Location. Hardwood Floors On 2nd Floor, Stainless Steel Stove & Rangehood. Closer To 401, Schools, Temples, Shopping, etc. **** EXTRAS **** Backyard (id:50886)
Property Details
| MLS® Number | E11823647 |
| Property Type | Single Family |
| Community Name | Malvern |
| ParkingSpaceTotal | 2 |
Building
| BathroomTotal | 3 |
| BedroomsAboveGround | 3 |
| BedroomsTotal | 3 |
| ConstructionStyleAttachment | Semi-detached |
| CoolingType | Central Air Conditioning |
| ExteriorFinish | Brick |
| FlooringType | Hardwood, Ceramic |
| FoundationType | Poured Concrete |
| HalfBathTotal | 1 |
| HeatingFuel | Natural Gas |
| HeatingType | Forced Air |
| StoriesTotal | 2 |
| SizeInterior | 1499.9875 - 1999.983 Sqft |
| Type | House |
| UtilityWater | Municipal Water |
Parking
| Attached Garage |
Land
| Acreage | No |
| Sewer | Sanitary Sewer |
Rooms
| Level | Type | Length | Width | Dimensions |
|---|---|---|---|---|
| Second Level | Primary Bedroom | 10 m | 18 m | 10 m x 18 m |
| Second Level | Bedroom 2 | 9 m | 10 m | 9 m x 10 m |
| Second Level | Bedroom 3 | 8 m | 11 m | 8 m x 11 m |
| Main Level | Living Room | 10 m | 18 m | 10 m x 18 m |
| Main Level | Dining Room | 6.5 m | 5 m | 6.5 m x 5 m |
| Main Level | Family Room | 9 m | 12 m | 9 m x 12 m |
| Main Level | Kitchen | 6.4 m | 12.4 m | 6.4 m x 12.4 m |
https://www.realtor.ca/real-estate/27701589/41-red-hawk-road-toronto-malvern-malvern
Interested?
Contact us for more information
Sinduya Raveendran
Salesperson
Royal LePage Associates Realty
158 Main St North
Markham, Ontario L3P 1Y3
158 Main St North
Markham, Ontario L3P 1Y3
Kayan Kanesalingam
Salesperson
Royal LePage Associates Realty
158 Main St North
Markham, Ontario L3P 1Y3
158 Main St North
Markham, Ontario L3P 1Y3































