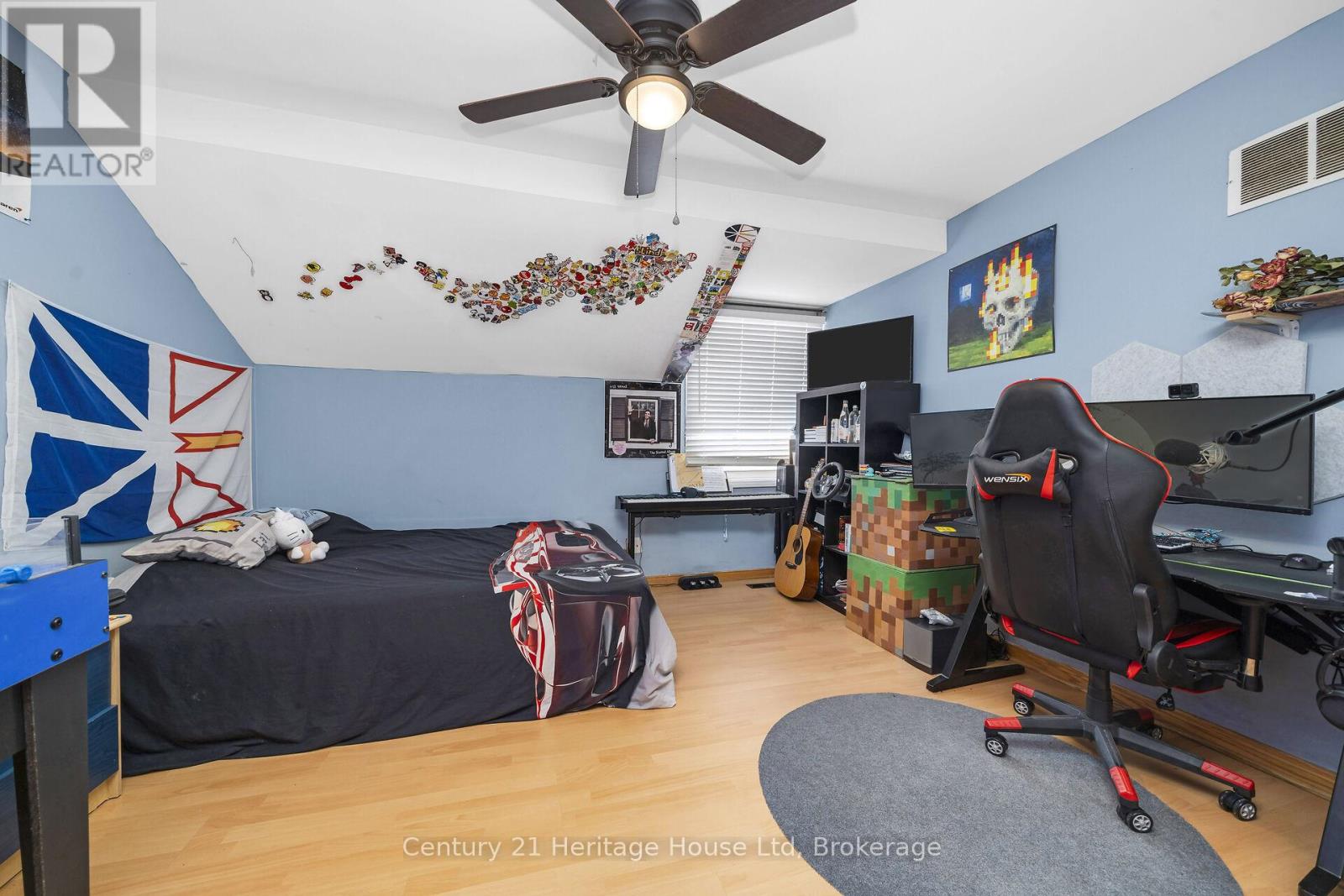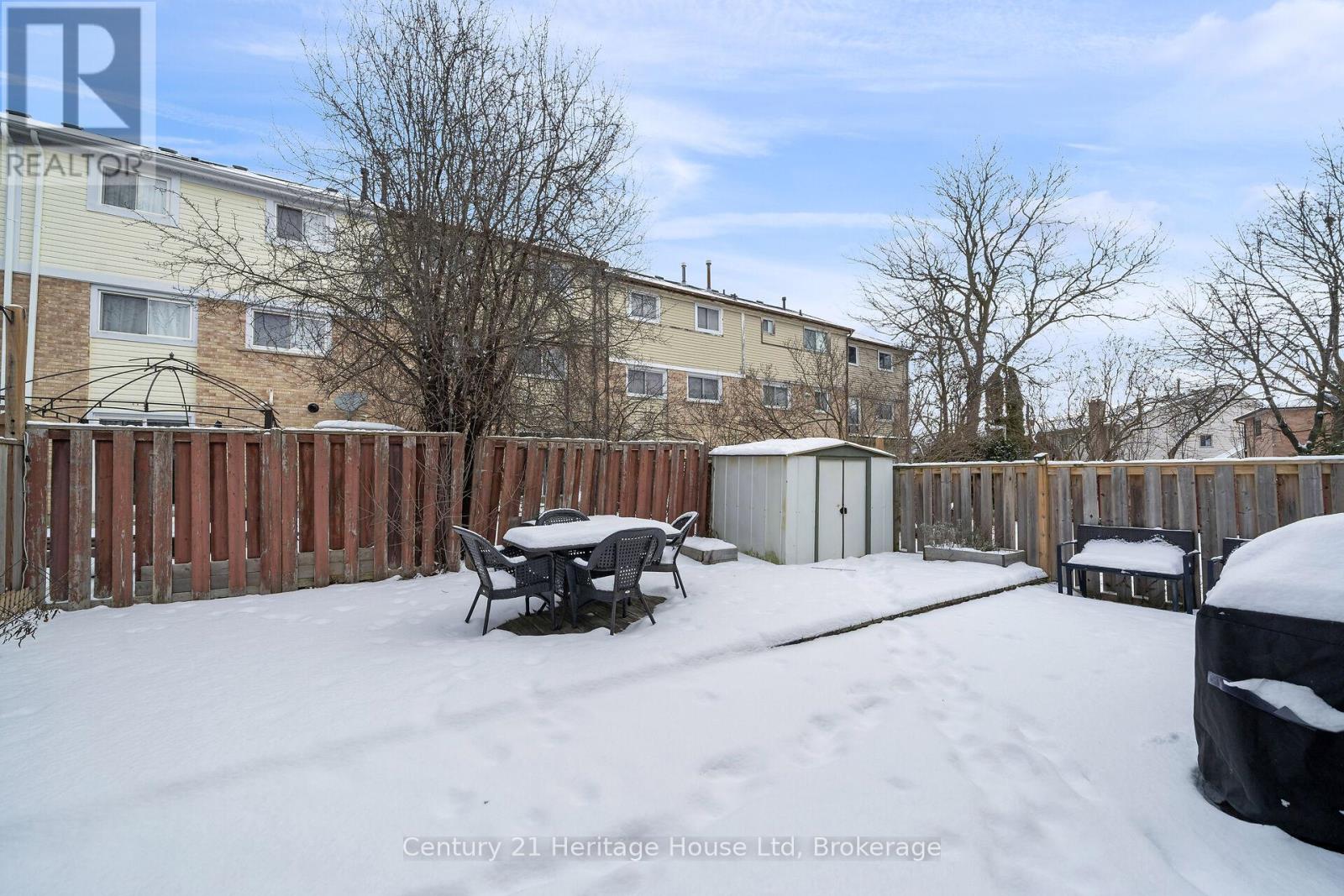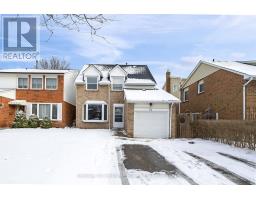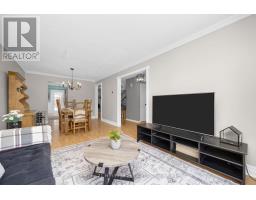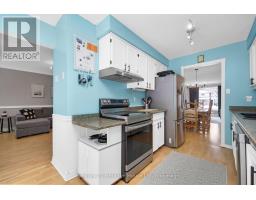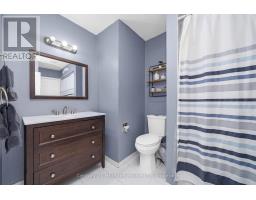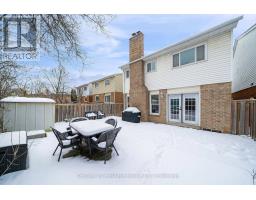41 Royal Palm Drive Brampton, Ontario L6Z 1P1
$829,000
Welcome to this charming 4-bedroom, 2-bathroom home located in a lovely, mature family neighborhood. Offering a well-thought-out layout, this home features a bright and spacious family room, complete with a cozy fireplace perfect for relaxing on chilly evenings. The dining room is open to the inviting living room, creating a seamless flow throughout the main living areas.The partially finished basement provides a great opportunity for you to add your personal touch and create additional living space whether its a rec room, home office, or extra bedrooms, the possibilities are endless.Step outside to the fully fenced backyard, offering privacy and space for outdoor activities. The double driveway provides plenty of parking, and the home has been freshly painted, so it's move-in ready! Just minutes away from the beautiful Heart Lake Conservation Area, enjoy the peace and serenity of nature right at your doorstep. With easy access to Highway 410 and close proximity to all amenities, this home offers the perfect combination of comfort and convenience. Dont miss out on this fantastic opportunity to make this your new home! **** EXTRAS **** Furnace replaced 2024, New roof 2019 (id:50886)
Property Details
| MLS® Number | W11930443 |
| Property Type | Single Family |
| Community Name | Heart Lake East |
| EquipmentType | Water Heater |
| Features | Carpet Free |
| ParkingSpaceTotal | 5 |
| RentalEquipmentType | Water Heater |
| Structure | Deck, Shed |
Building
| BathroomTotal | 2 |
| BedroomsAboveGround | 4 |
| BedroomsTotal | 4 |
| Amenities | Fireplace(s) |
| Appliances | Dishwasher, Dryer, Refrigerator, Stove, Washer |
| BasementDevelopment | Partially Finished |
| BasementType | N/a (partially Finished) |
| ConstructionStyleAttachment | Detached |
| CoolingType | Central Air Conditioning |
| ExteriorFinish | Brick |
| FireplacePresent | Yes |
| FireplaceTotal | 2 |
| FoundationType | Poured Concrete |
| HalfBathTotal | 1 |
| HeatingFuel | Natural Gas |
| HeatingType | Forced Air |
| StoriesTotal | 2 |
| SizeInterior | 1499.9875 - 1999.983 Sqft |
| Type | House |
| UtilityWater | Municipal Water |
Parking
| Attached Garage |
Land
| Acreage | No |
| Sewer | Sanitary Sewer |
| SizeDepth | 100 Ft |
| SizeFrontage | 32 Ft ,6 In |
| SizeIrregular | 32.5 X 100 Ft |
| SizeTotalText | 32.5 X 100 Ft|under 1/2 Acre |
| ZoningDescription | Rma |
Rooms
| Level | Type | Length | Width | Dimensions |
|---|---|---|---|---|
| Second Level | Primary Bedroom | 3.15 m | 5.35 m | 3.15 m x 5.35 m |
| Second Level | Bathroom | 2.18 m | 3.02 m | 2.18 m x 3.02 m |
| Second Level | Bedroom | 3.14 m | 4.27 m | 3.14 m x 4.27 m |
| Second Level | Bedroom | 3.53 m | 3.84 m | 3.53 m x 3.84 m |
| Second Level | Bedroom | 3.93 m | 4.24 m | 3.93 m x 4.24 m |
| Basement | Recreational, Games Room | 6.82 m | 8.17 m | 6.82 m x 8.17 m |
| Main Level | Bathroom | 2.24 m | 0.74 m | 2.24 m x 0.74 m |
| Main Level | Dining Room | 3.19 m | 2.56 m | 3.19 m x 2.56 m |
| Main Level | Family Room | 4.4 m | 4.64 m | 4.4 m x 4.64 m |
| Main Level | Kitchen | 3.04 m | 4.65 m | 3.04 m x 4.65 m |
| Main Level | Laundry Room | 2.96 m | 1.83 m | 2.96 m x 1.83 m |
| Main Level | Living Room | 3.19 m | 4.12 m | 3.19 m x 4.12 m |
Utilities
| Cable | Available |
| Sewer | Installed |
Interested?
Contact us for more information
Sarah Phaedra Anthon
Salesperson
221 Woodlawn Road West Unit C7
Guelph, Ontario N1H 8P4























